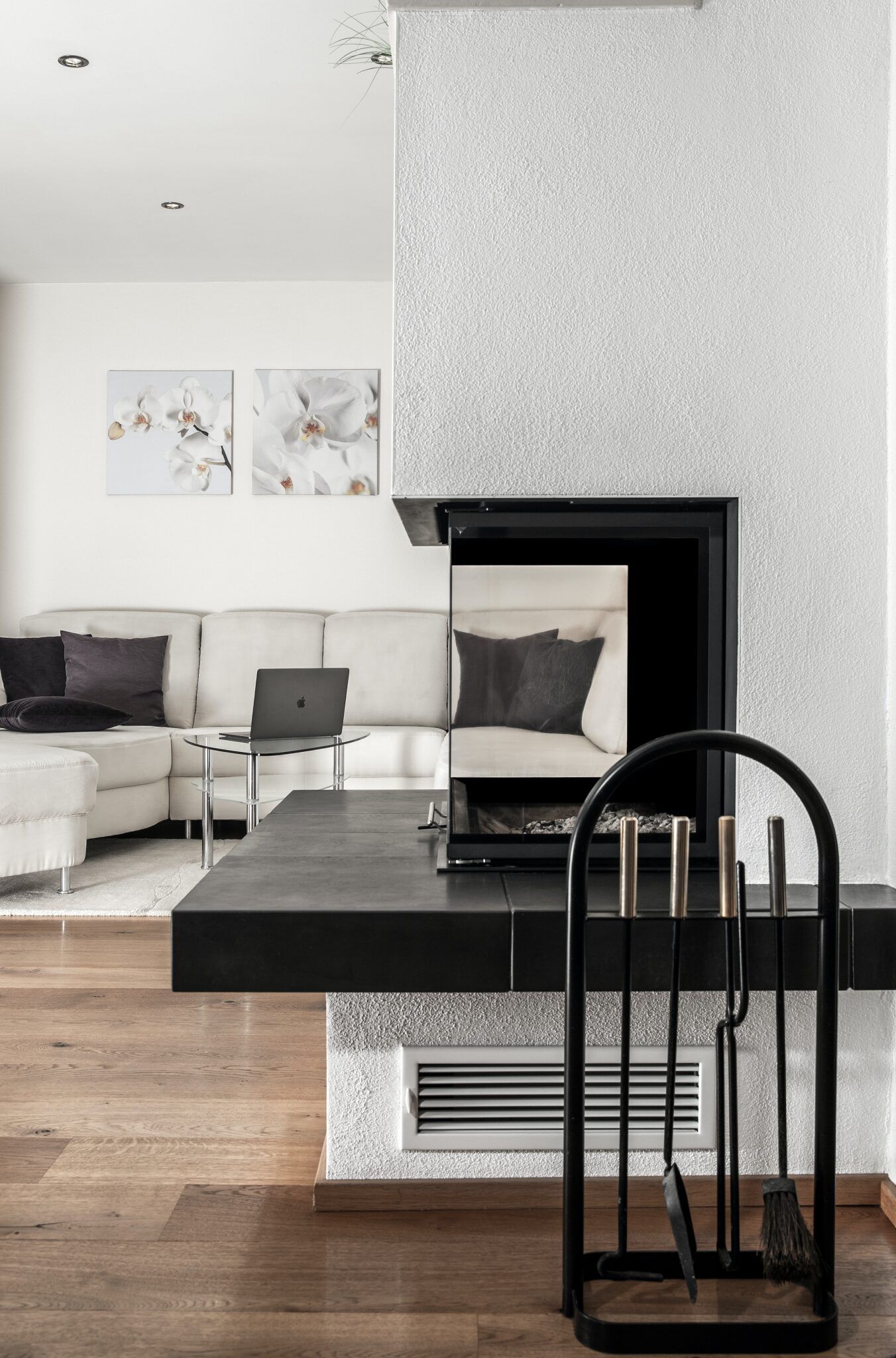3a Church Hill, Castor, Peterborough, Peterborough, PE5 7AU
£1,250 pcm
Key Information
Key Features
Description
Hudson Homes are pleased to offer a property located in Castor. The property consists of entrance hallway, downstairs w/c, lounge, kitchen/diner, three bedrooms, family bathroom, enclosed rear garden, driveway, garage. Call our lettings team to arrange a viewing.
Entrance Hallway
Lounge 13' 7" x 11' 8" (4.13m x 3.55m)
UPVC window to front, carpet flooring, power sockets, radiator.
Kitchen/Diner 10' 11" x 17' 11" (3.33m x 5.46m)
UPVC window to rear, fitted kitchen with a range of base and eye level units, worktop to compromise, sink with drainer, gas hob, electric oven, plumbing for washing machine, power sockets, radiator, lino flooring.
W/C
UPVC window to side, low level w/c, wash hand basin, lino flooring.
Stairs To First Floor
Bedroom One 12' 5" x 11' 5" (3.78m x 3.48m)
UPVC window to front, power sockets, carpet flooring, radiator, built in storage cupboard.
Bedroom Two 11' 5" x 9' 9" (3.47m x 2.97m)
UPVC window to Rear, power sockets, carpet flooring, radiator, built in storage cupboard.
Bedroom Three 9' 1" x 7' 11" (2.76m x 2.41m)
UPVC window to front, power sockets, carpet flooring, radiator.
Bathroom 7' 9" x 5' 6" (2.35m x 1.67m)
UPVC window to rear, bath with shower over, low level w/c, wash hand basin, lino flooring.
Arrange Viewing
Peterborough Branch

Register for Property Alerts
Register your property requirements with us so that you can be notified when properties matching your requirements become available.

