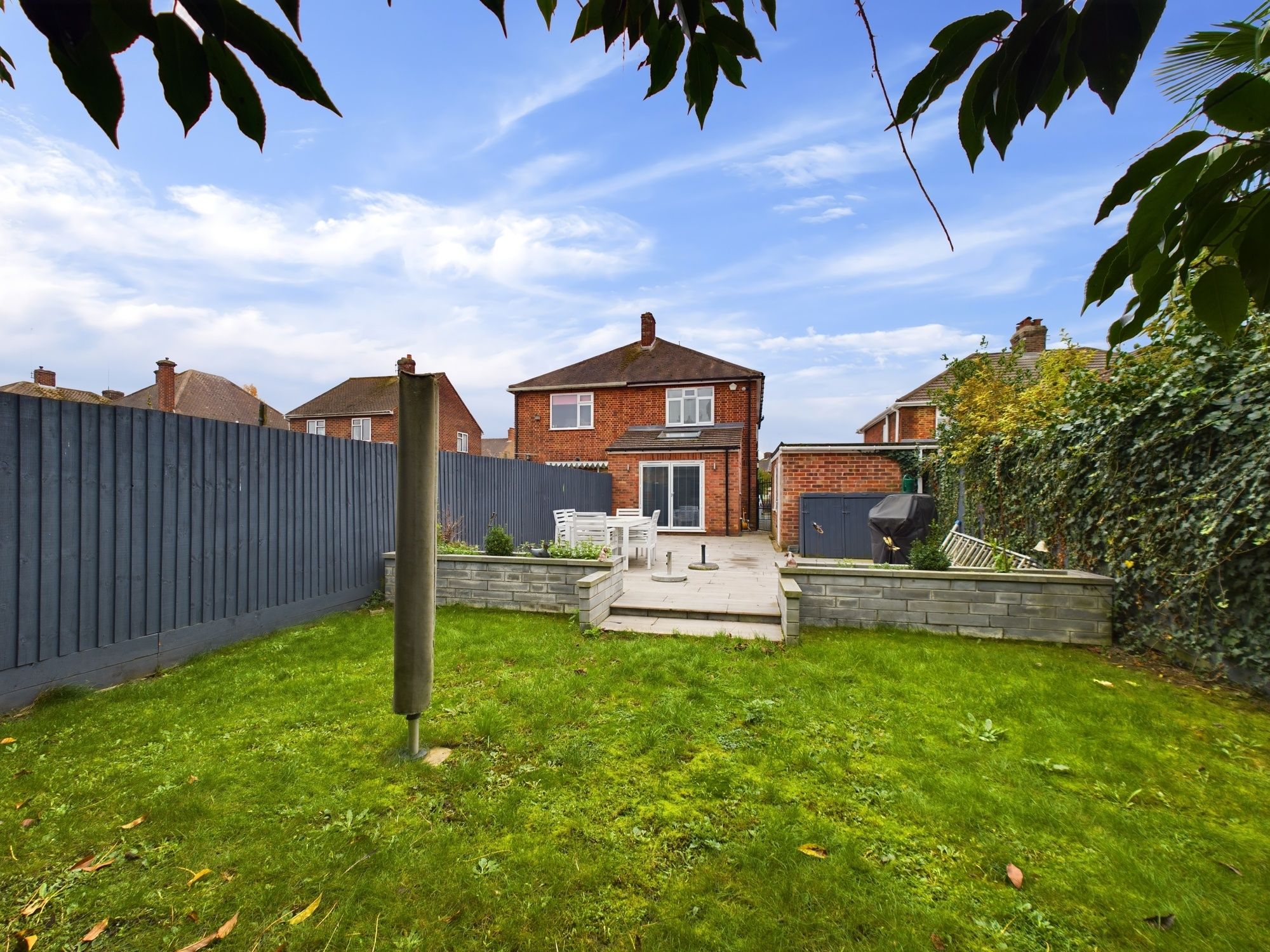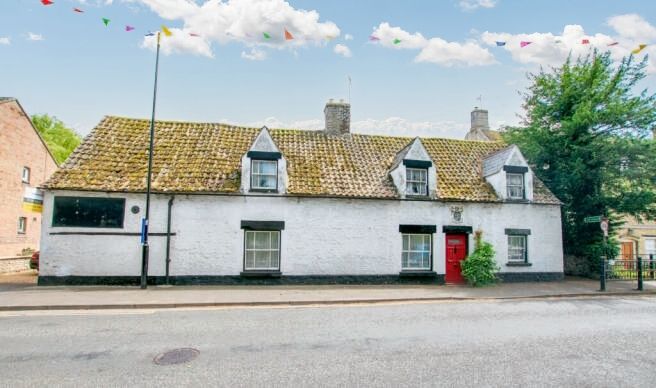Woburn Drive, Thorney, Peterborough, Peterborough, PE6 0SN
£280,000
Key Information
Key Features
Description
Nestled in a quiet cul-de-sac, this beautifully presented Semi-Detached House is a gem within the market, offering a unique opportunity to purchase with NO FORWARD CHAIN. Boasting a delightful fusion of style and practicality, the property features an INTEGRATED KITCHEN, TWO RECEPTION ROOMS, a modern BATHROOM, and an oversized CLOAKROOM. The discerning buyer will appreciate the recently REFITTED EN-SUITE (2023), ensuring modern comforts throughout. Immaculate condition prevails inside out, with a perfect blend of comfort and aesthetic appeal. The property is equipped with OWNED SOLAR PANELS, contributing to its impressive EPC RATING B. The internal floor area of 86 square metres offers ample space for relaxed living. The home includes an OFFICE/HOBBY ROOM, adding versatility to the living space. The property also benefits from a GARAGE and driveway parking for 3 vehicles, catering to modern lifestyle needs.
Outside, the property presents a delightful outdoor haven. The rear garden is a tranquil oasis, fully enclosed by fencing, offering privacy and seclusion. The garden has a well-maintained lawn and patio area ideal for al fresco dining or relaxation. For added convenience, gated side access leads to the driveway. A single garage, sized 4.56m x 3.01m, is a valuable addition, providing secure parking. The driveway offers ample parking for 3 vehicles, a rare find that enhances the appeal of this property. Whether entertaining guests or enjoying quiet moments outdoors, the versatile outdoor space presents numerous possibilities for leisure and relaxation. Don't miss the chance to make this meticulously maintained property your new home, offering a perfect blend of modern living spaces, outdoor retreat, and convenient locational advantages.
Hallway 7' 5" x 5' 2" (2.27m x 1.57m)
Living Room 14' 3" x 10' 7" (4.34m x 3.23m)
Kitchen 8' 11" x 10' 9" (2.73m x 3.28m)
Dining Room 11' 7" x 8' 7" (3.52m x 2.62m)
Cloakroom 6' 0" x 4' 11" (1.82m x 1.49m)
Office/Hobby Room 9' 0" x 7' 3" (2.74m x 2.20m)
Landing 9' 7" x 6' 7" (2.91m x 2.00m)
Bedroom One 10' 4" x 9' 1" (3.16m x 2.78m)
En-Suite 7' 6" x 6' 6" (2.29m x 1.99m)
Bedroom Two 8' 9" x 8' 7" (2.67m x 2.62m)
Bedroom Three 8' 11" x 6' 9" (2.72m x 2.05m)
Arrange Viewing
Peterborough Branch
Property Calculators
Mortgage
Stamp Duty
View Similar Properties
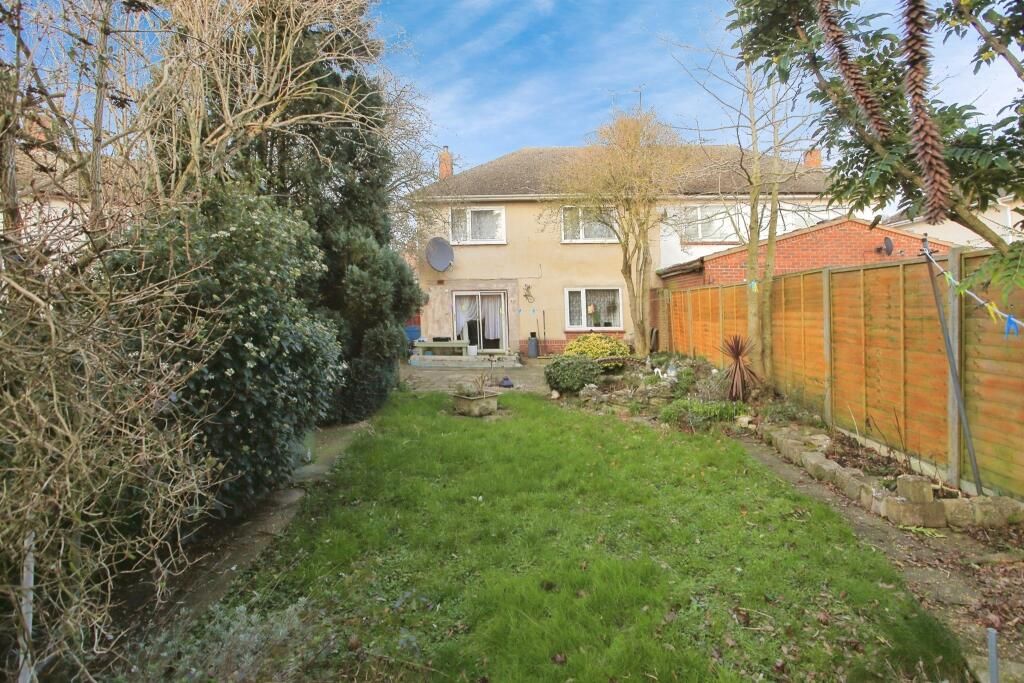
Chestnut Avenue, Peterborough, Peterborough, PE1 4PB
£240,000Freehold
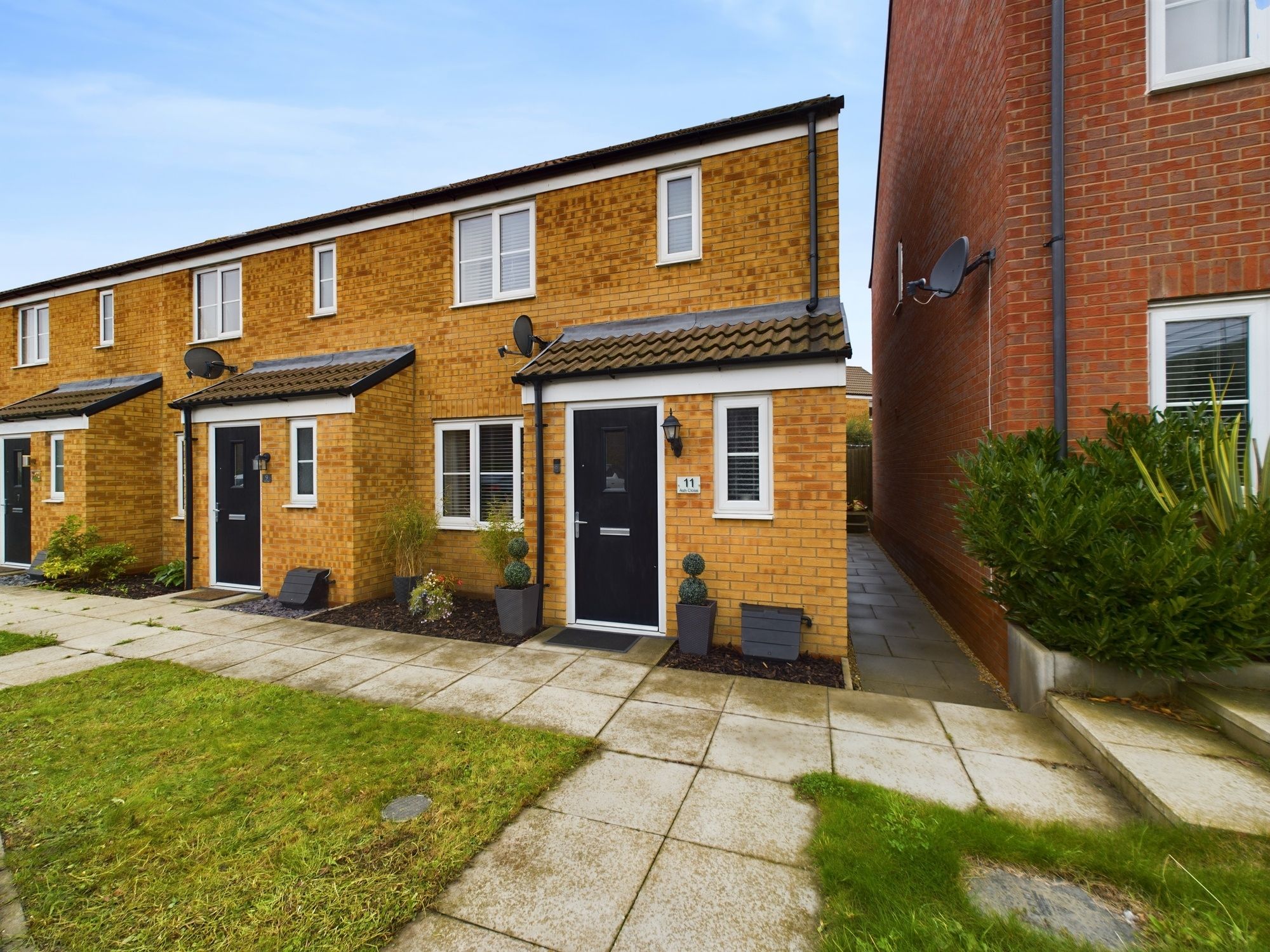
Ash Close, Yaxley, Peterborough, Peterborough, PE7 3FD
Offers In Excess Of£245,000Freehold
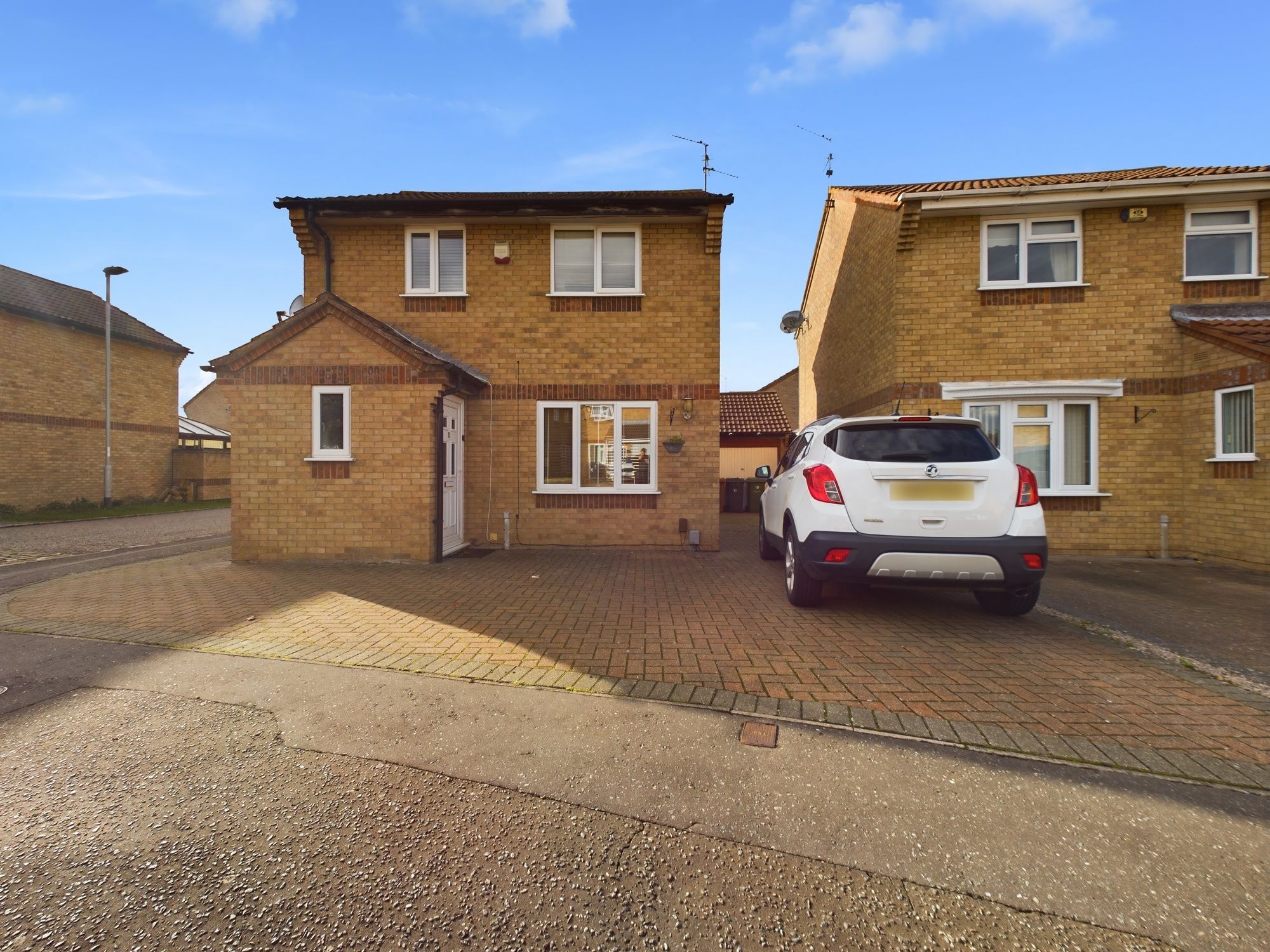
Caldbeck Close, Peterborough, Peterborough, PE4 7NF
Offers Over£250,000Freehold
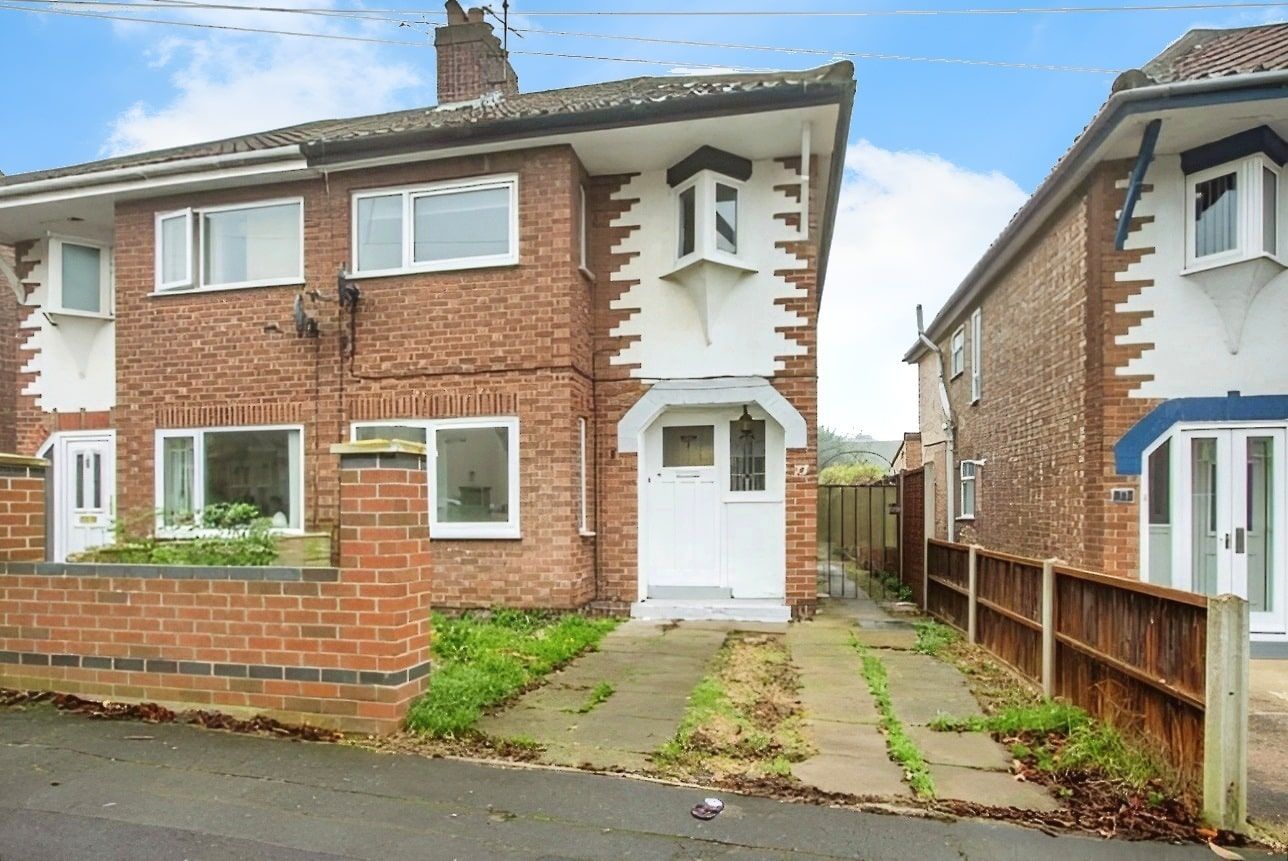
Queens Road, Peterborough, Peterborough, PE2 8BS
Offers Over£255,000Freehold
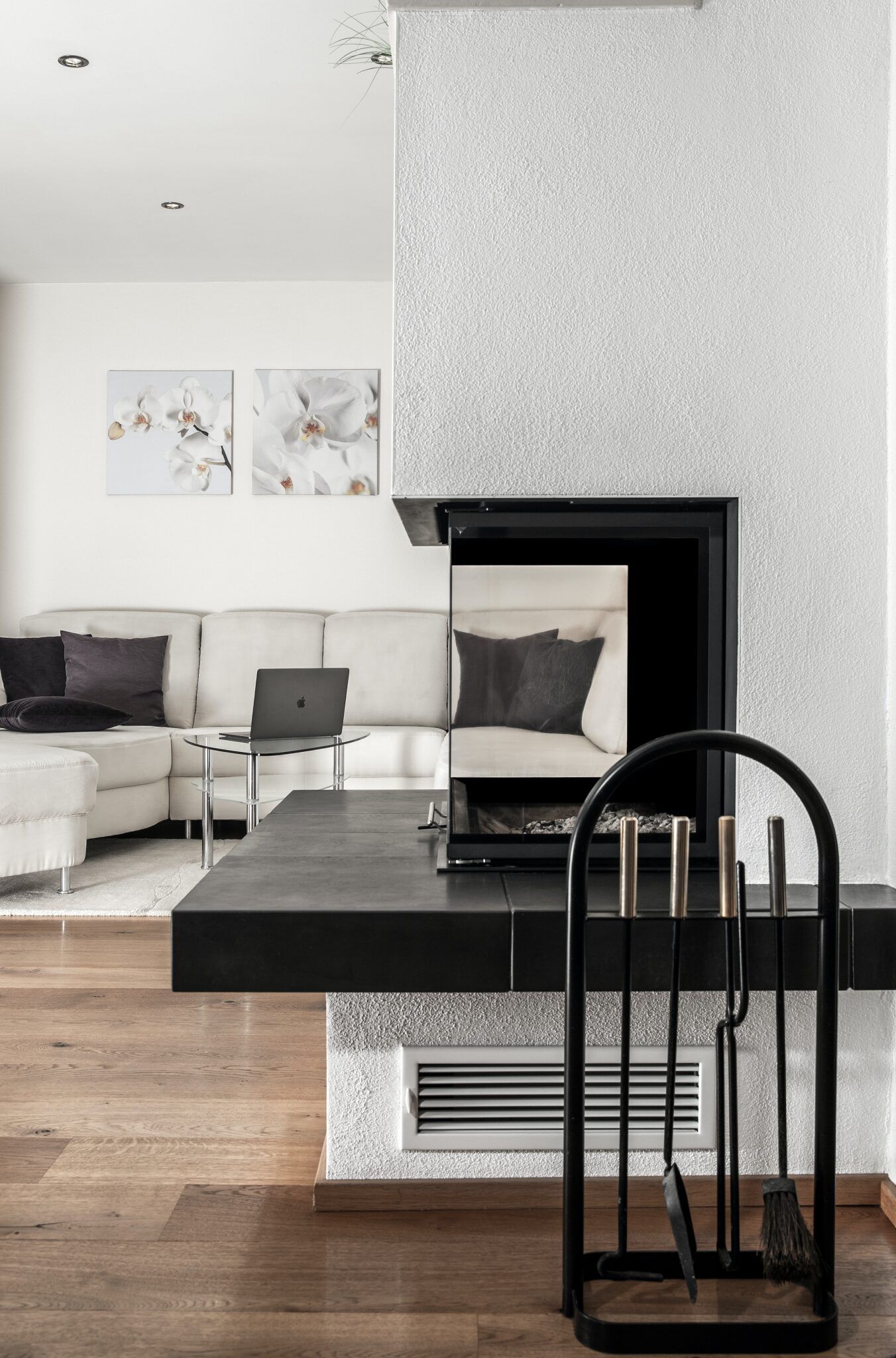
Register for Property Alerts
Register your property requirements with us so that you can be notified when properties matching your requirements become available.


