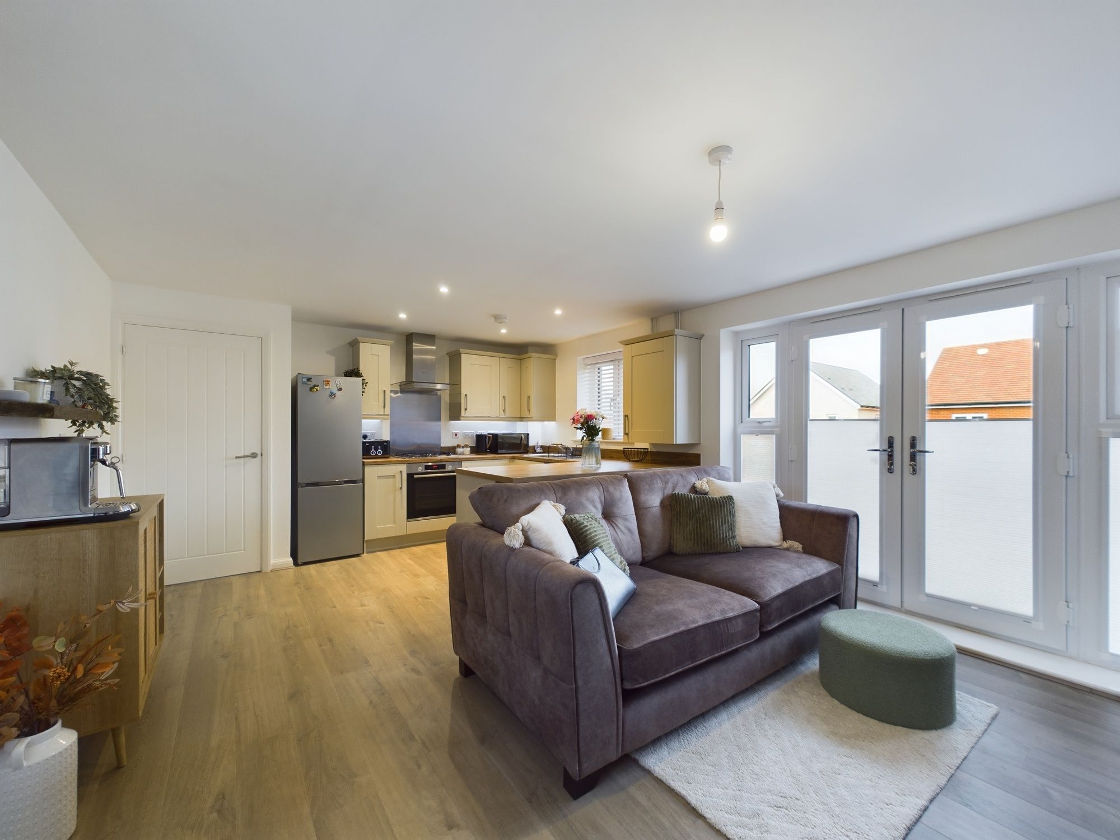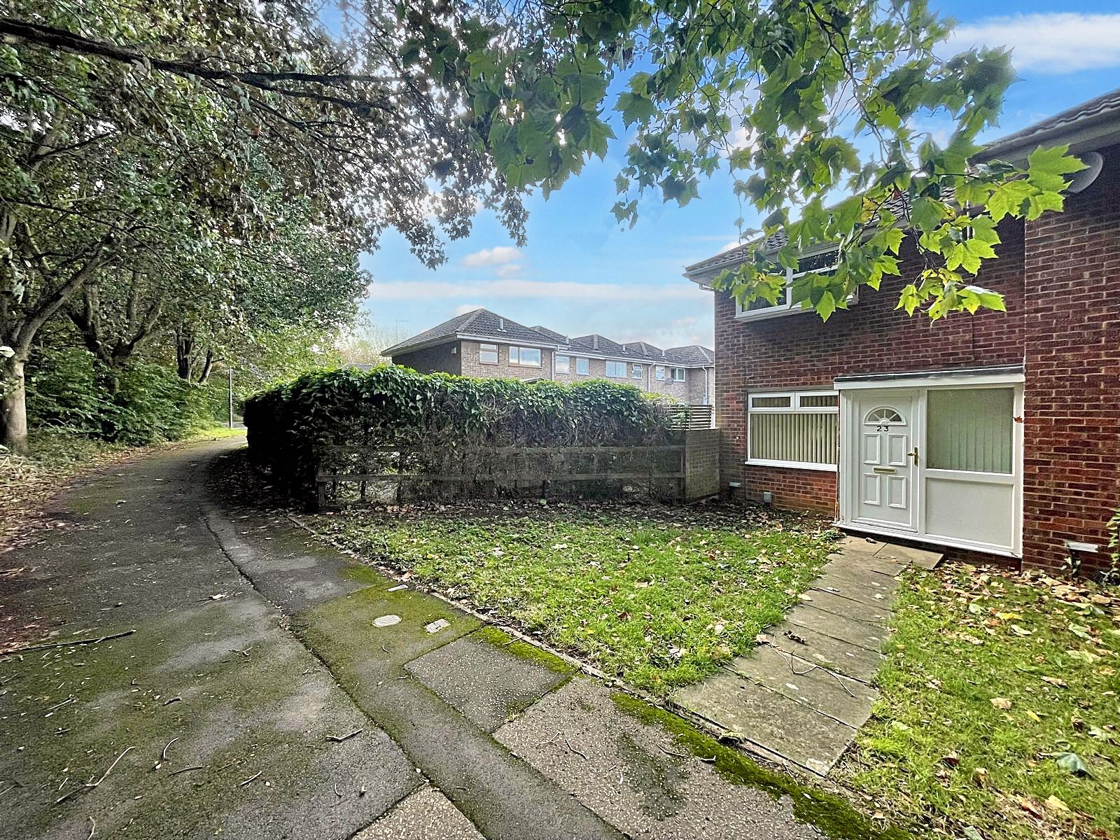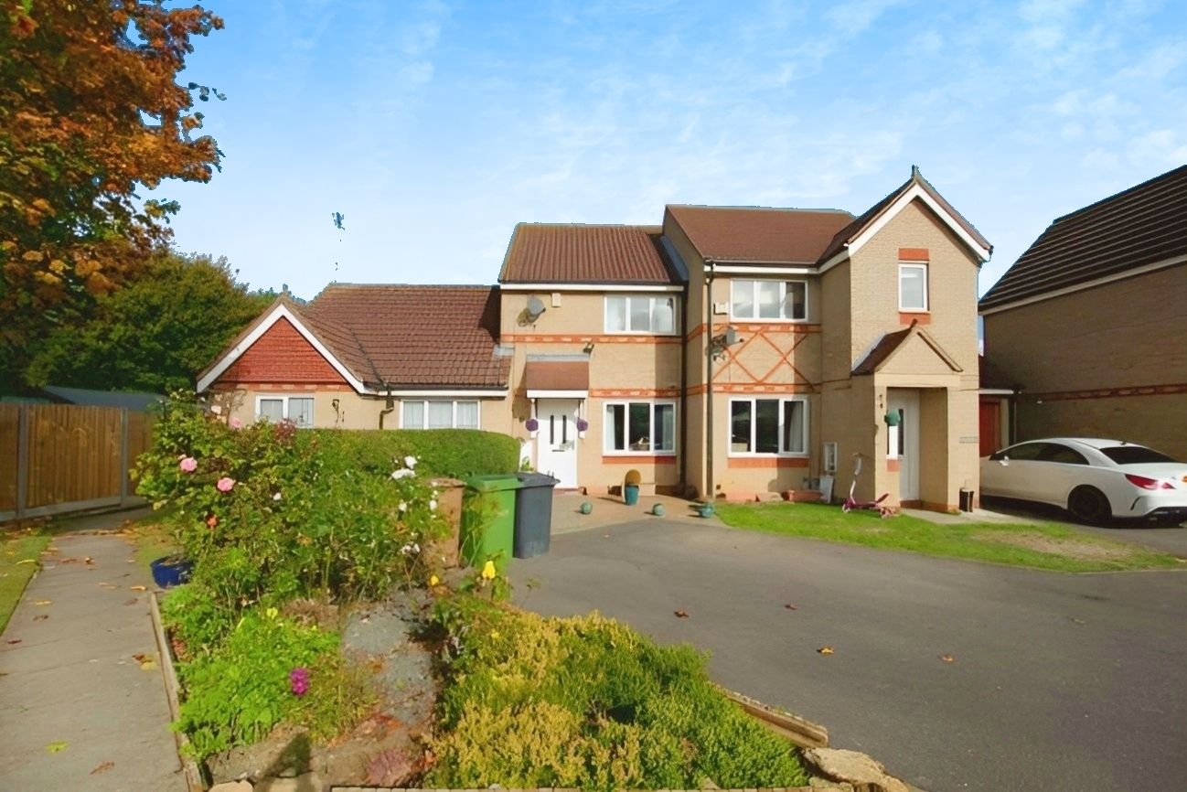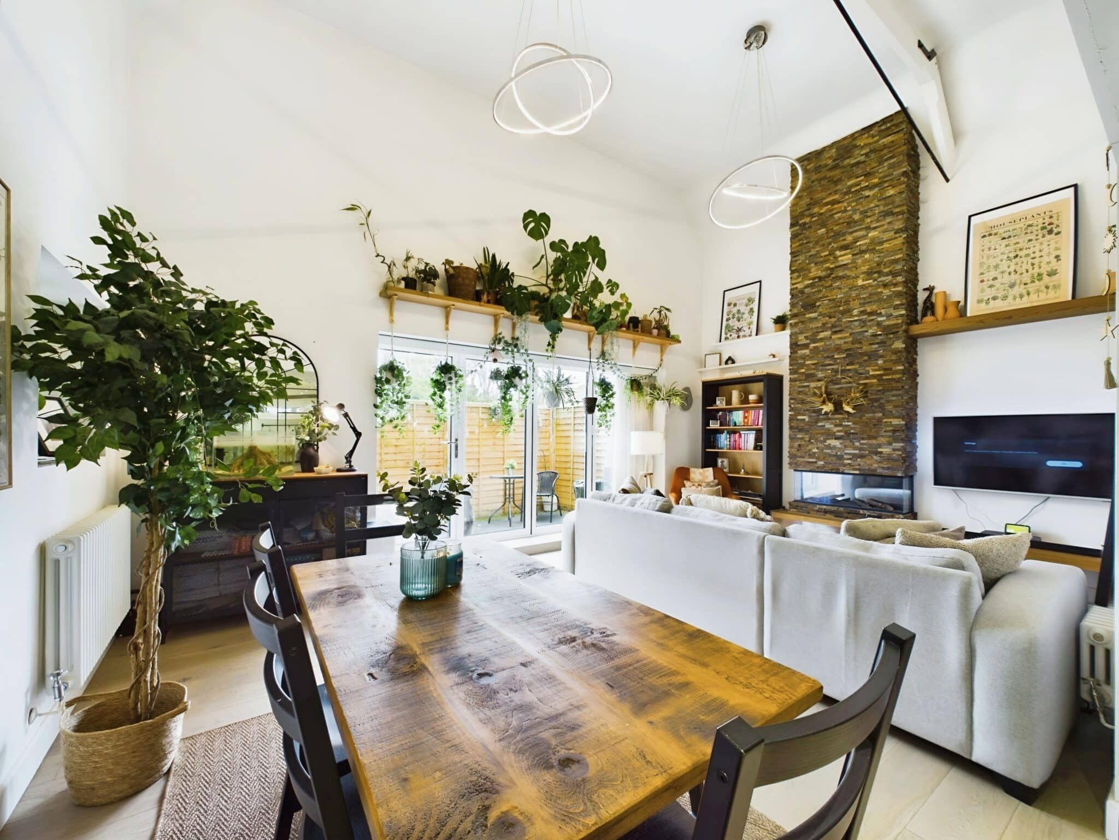Tilgate Road, Hampton Water, Peterborough, Peterborough, PE7 8QT
£190,000
Key Information
Key Features
Description
Step into this charming two-bedroom semi-detached maisonette that offers a cosy retreat from the hustle and bustle of every-day life. With an open plan living layout, this home seamlessly blends relaxation and entertainment, making it perfect for those who love to host gatherings or simply unwind after a long day.
One of the standout features of this property is the Juliet balcony that floods the living space with natural light, creating a warm and inviting atmosphere. Imagine sipping your morning coffee or enjoying a glass of wine in the evening while taking in the views from this delightful spot.
The integrated open plan kitchen boasts modern fixtures and fittings, making meal prep a breeze. Whether you're a seasoned chef or a novice in the kitchen, cooking in this space will be a joy.
Council Tax Band B at £1610 ensures that you'll have peace of mind when it comes to managing your finances. With 997 years left on the lease, you can settle into this home knowing that you have a secure foothold in the property market.
Conveniently located with easy access to the A1(M) and A605, commuting and exploring the surrounding areas will be a breeze. Two allocated parking spaces provide added convenience for those with vehicles.
With 8 years left on the NHBC warranty, you can rest assured that this home has been built to the highest standards. The enclosed garden offers a private outdoor space where you can relax, dine al fresco, or simply soak up the fresh air.
And with peppercorn ground rent and service charge to be confirmed, you can enjoy the benefits of a well-maintained property without breaking the bank.
Don't miss out on this fantastic opportunity to make this property your own. Book a viewing today and experience the comfort and convenience that this home has to offer.
Hallway 5' 7" x 4' 5" (1.70m x 1.35m)
Landing 15' 3" x 4' 8" (4.65m x 1.41m)
Kitchen/Living Area 18' 3" x 13' 1" (5.57m x 3.98m)
Bedroom One 11' 1" x 10' 1" (3.37m x 3.07m)
Bedroom Two 12' 4" x 9' 5" (3.75m x 2.87m)
Bathroom 7' 5" x 6' 1" (2.26m x 1.86m)
Arrange Viewing
Peterborough Branch
Property Calculators
Mortgage
Stamp Duty
View Similar Properties
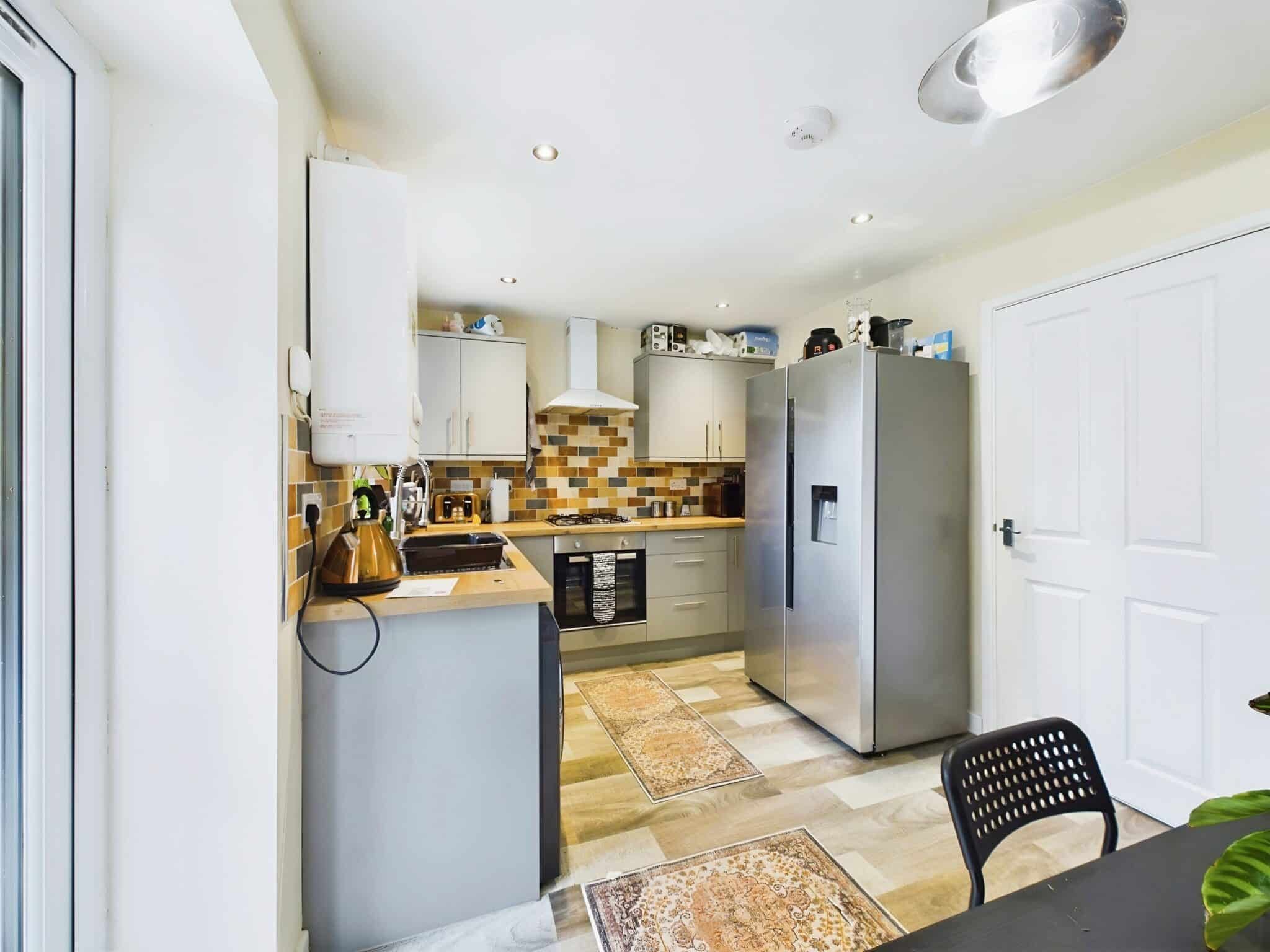
Burnt House Road, Turves, Peterborough, Whittlesey, PE7 2DP
£205,000Freehold
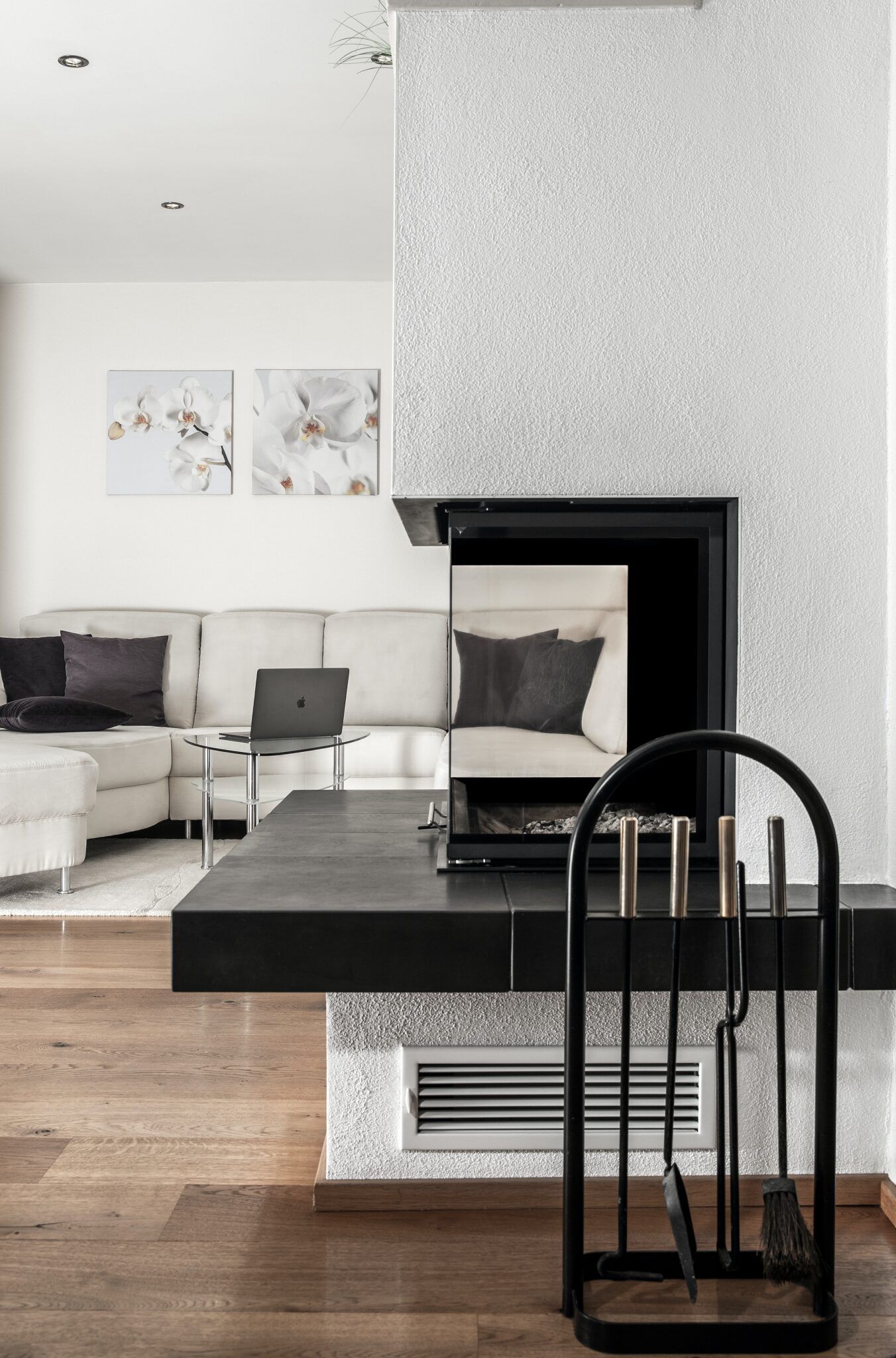
Register for Property Alerts
Register your property requirements with us so that you can be notified when properties matching your requirements become available.


