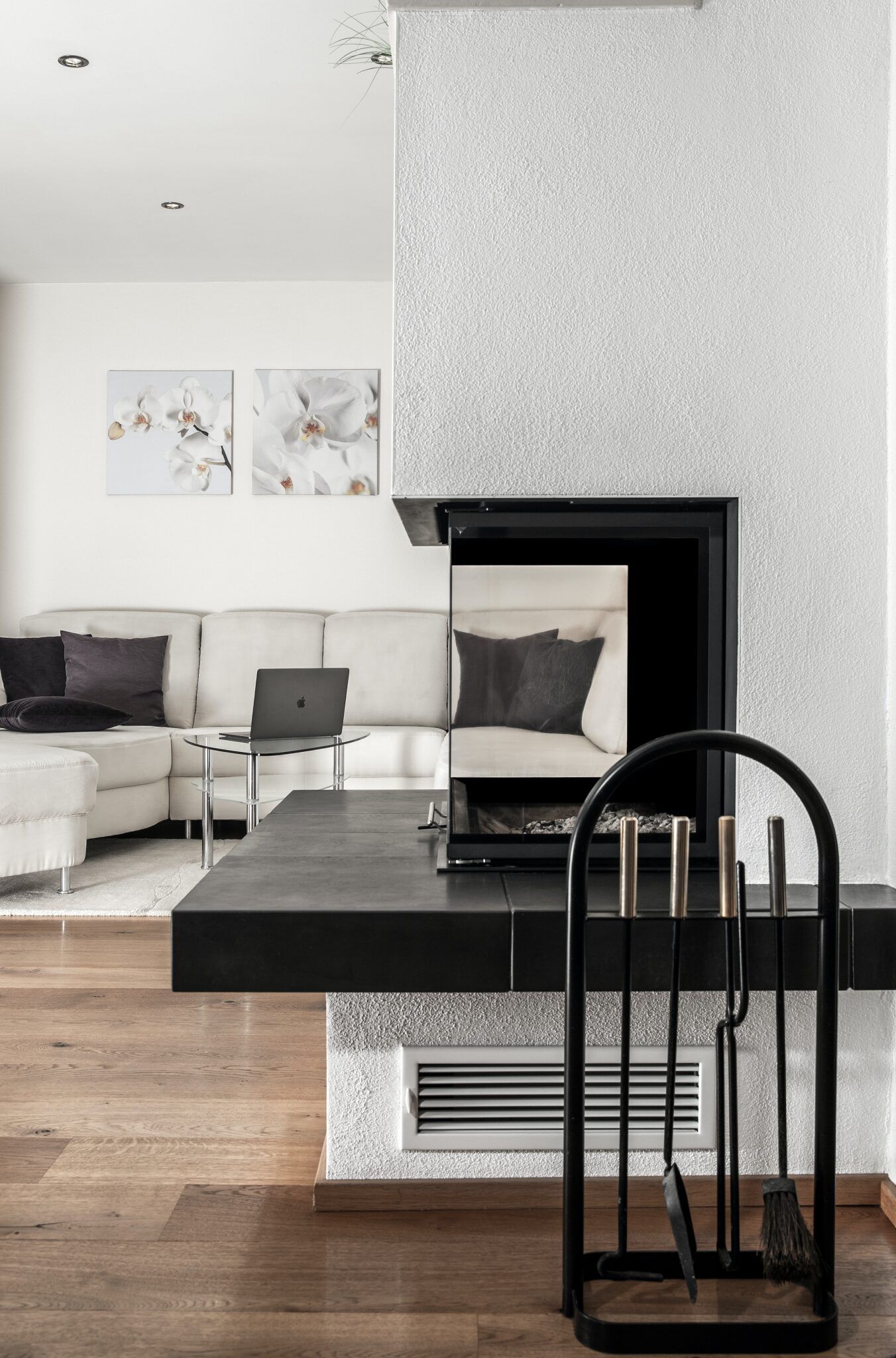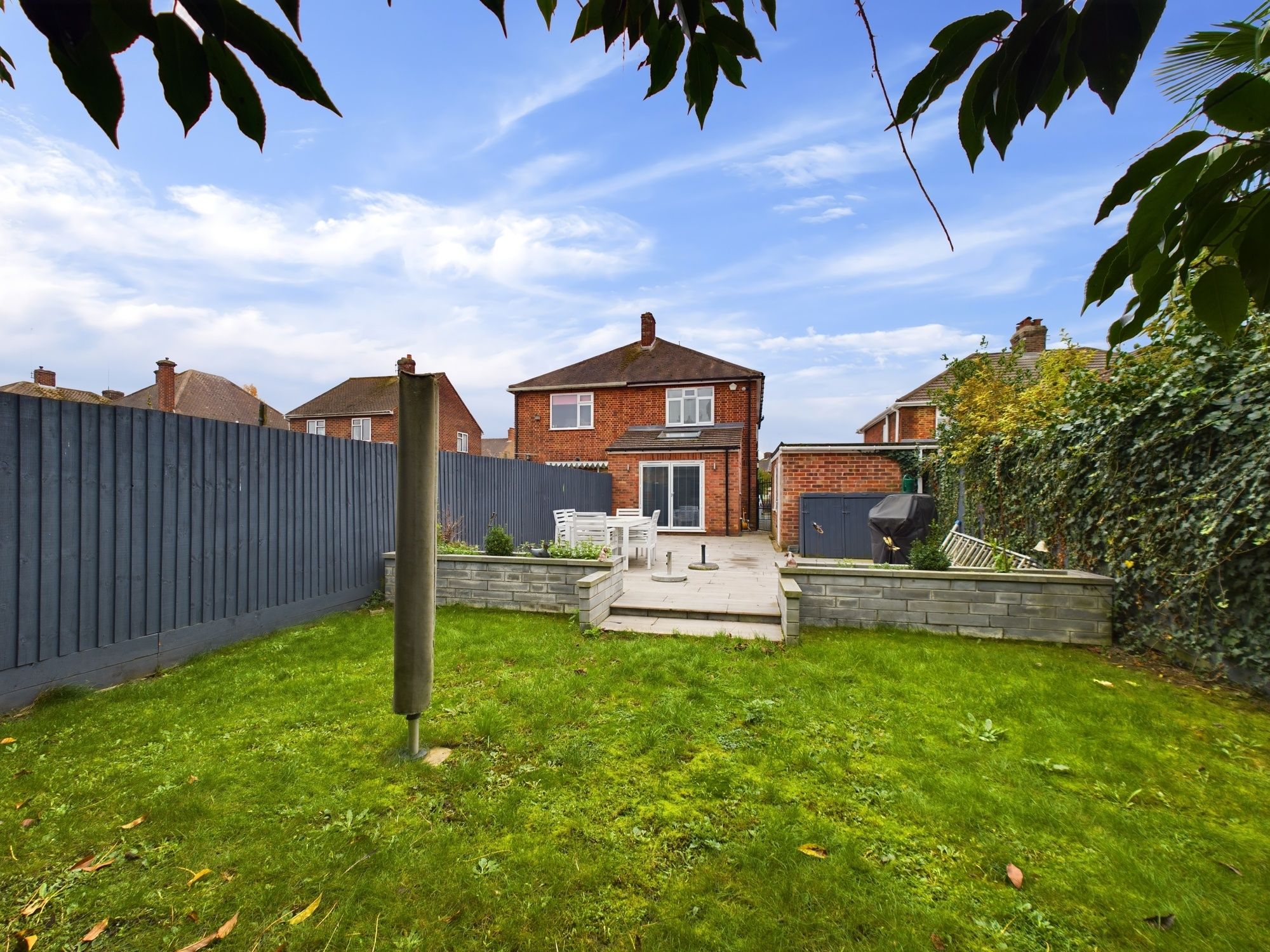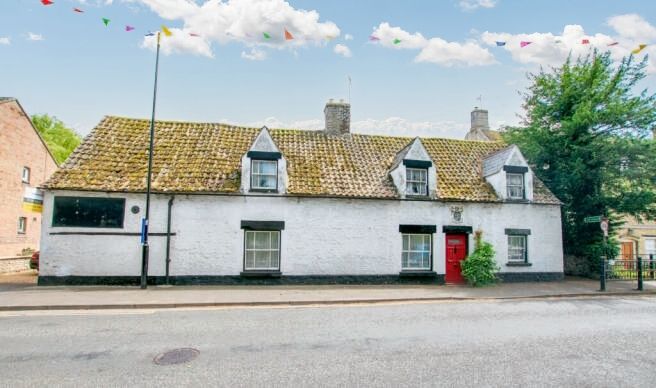Thistle Close, Yaxley, Peterborough, Peterborough, PE7 3GF
£315,000
Key Information
Key Features
Description
Situated in a serene location with picturesque field views, this stunning 3-bedroom semi-detached house offers a blend of modern comforts and countryside charm. Upon entering the property, you are welcomed into the integrated kitchen/dining room, providing a seamless flow perfect for entertaining guests or enjoying family meals.
The property boasts three generously sized double bedrooms, with bedroom one featuring an en-suite bathroom and fitted wardrobes, offering both convenience and storage solutions. The additional cloakroom and family bathroom provide added practicality for busy households.
An added unique feature of this property is the garden office, complete with electricity, offering a versatile space to work from home or pursue hobbies in a tranquil setting. The fully enclosed wrap-around garden ensures privacy and security, creating a peaceful outdoor retreat to relax and unwind.
Parking will never be an issue with two allocated parking spaces located at the rear of the property, providing convenience and ease of access for residents and visitors alike with the addition of an EV charging point.
This well-maintained property boasts an internal floor area of 1,163 square feet, providing ample space for comfortable living. With a council tax band of C, amounting to £1851, this property offers an affordable yet luxurious lifestyle in a sought-after location.
In summary, this exquisite semi-detached house offers a perfect harmony of modern living and rural surroundings, providing a peaceful escape from the hustle and bustle of city life. With stunning field views, integrated kitchen/dining room, en-suite bedroom, garden office, and fully enclosed garden, this property presents a rare opportunity to own a home that seamlessly combines comfort, style, and functionality. Don’t miss the chance to make this charming property your new home. Schedule a viewing today.
Hallway 16' 2" x 6' 3" (4.94m x 1.90m)
Cloakroom 6' 2" x 4' 0" (1.88m x 1.23m)
Living Room 17' 0" x 15' 0" (5.17m x 4.58m)
Kitchen/Dining Room 15' 10" x 14' 10" (4.83m x 4.53m)
Landing 10' 8" x 3' 7" (3.25m x 1.10m)
Bedroom One 13' 1" x 11' 1" (4.00m x 3.38m)
En-Suite 7' 8" x 3' 8" (2.34m x 1.11m)
Bedroom Two 14' 10" x 10' 1" (4.51m x 3.07m)
Bedroom Three 11' 1" x 10' 4" (3.37m x 3.14m)
Family Bathroom 8' 5" x 6' 0" (2.57m x 1.82m)
Arrange Viewing
Peterborough Branch
Property Calculators
Mortgage
Stamp Duty
View Similar Properties

Register for Property Alerts
Register your property requirements with us so that you can be notified when properties matching your requirements become available.



