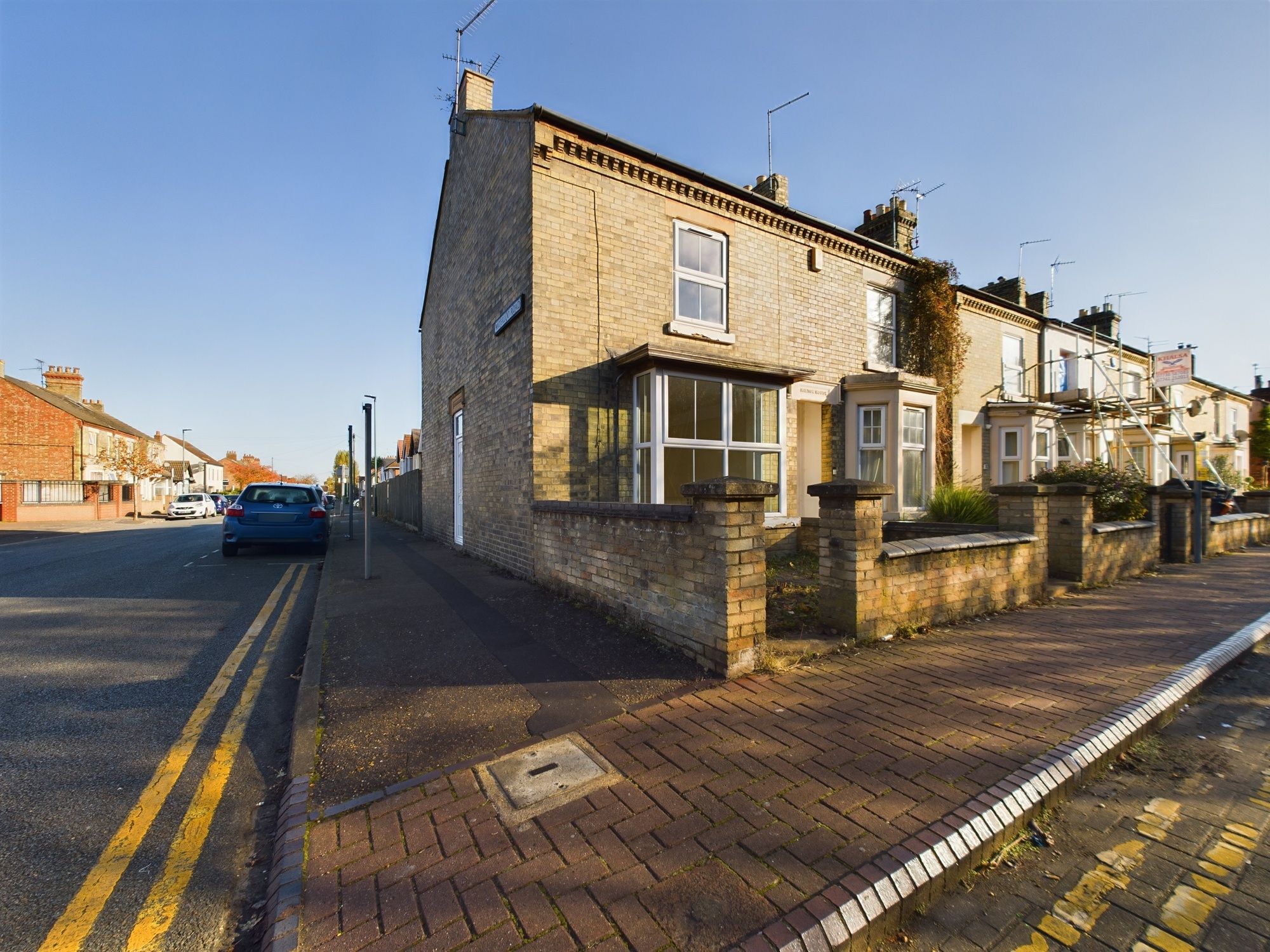Stokesay Court, Peterborough, Peterborough, PE3 6SL
Offers In Excess Of £235,000
Key Information
Key Features
Description
Nestled in a coveted location close to Peterborough City Hospital and reputable educational institutions such as Jack Hunt School and Longthorpe Primary School, this 3-bedroom end-terrace property offers a perfect blend of convenience and comfort. Boasting excellent transport links with the train station and city centre a mere 2.3 miles away, this home features a single garage en bloc and two front parking spaces, making commuting a breeze. Inside, the property is equipped with gas central heating powered by a replacement combi boiler, a uPVC conservatory for relaxation, built-in wardrobes in the master bedroom, and a modern re-fitted bathroom suite. With a total floor area of 57 square metres and a council tax band B of £1620 per annum, this residence presents an ideal opportunity for families seeking a well-connected home.
Outside, the property has a front garden, offering two parking spaces and a side access gate leading to the fully enclosed rear garden, predominantly laid to lawn. Additionally, the property features a single garage situated at the rear with dimensions of 5.53m x 2.40m, complete with an up and over door and storage space in the roof, providing ample storage solutions.
Porch 6' 9" x 3' 8" (2.06m x 1.12m)
Hallway 6' 5" x 6' 4" (1.96m x 1.94m)
Kitchen 8' 3" x 8' 3" (2.52m x 2.52m)
Lounge/Dining Room 15' 1" x 14' 11" (4.59m x 4.54m)
Conservatory 13' 7" x 8' 4" (4.14m x 2.53m)
Landing
Bedroom Three 7' 9" x 6' 5" (2.35m x 1.95m)
Bedroom Two 11' 6" x 8' 3" (3.51m x 2.52m)
Bedroom One 11' 9" x 8' 3" (3.57m x 2.52m)
Bathroom 6' 4" x 5' 8" (1.92m x 1.72m)
Arrange Viewing
Peterborough Branch
Property Calculators
Mortgage
Stamp Duty
View Similar Properties
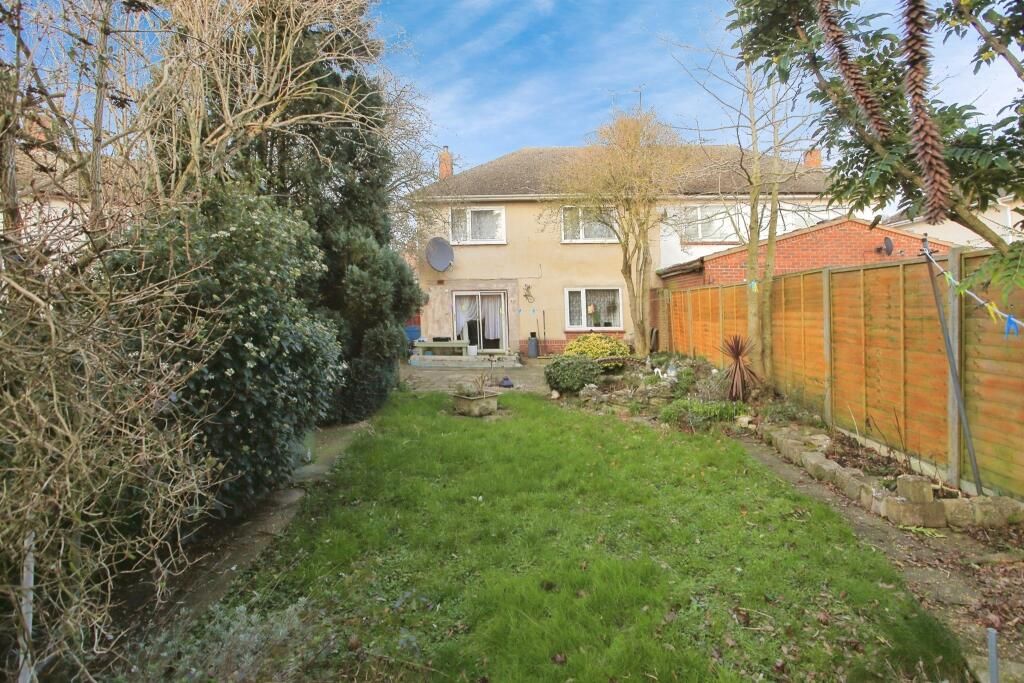
Chestnut Avenue, Peterborough, Peterborough, PE1 4PB
£240,000Freehold
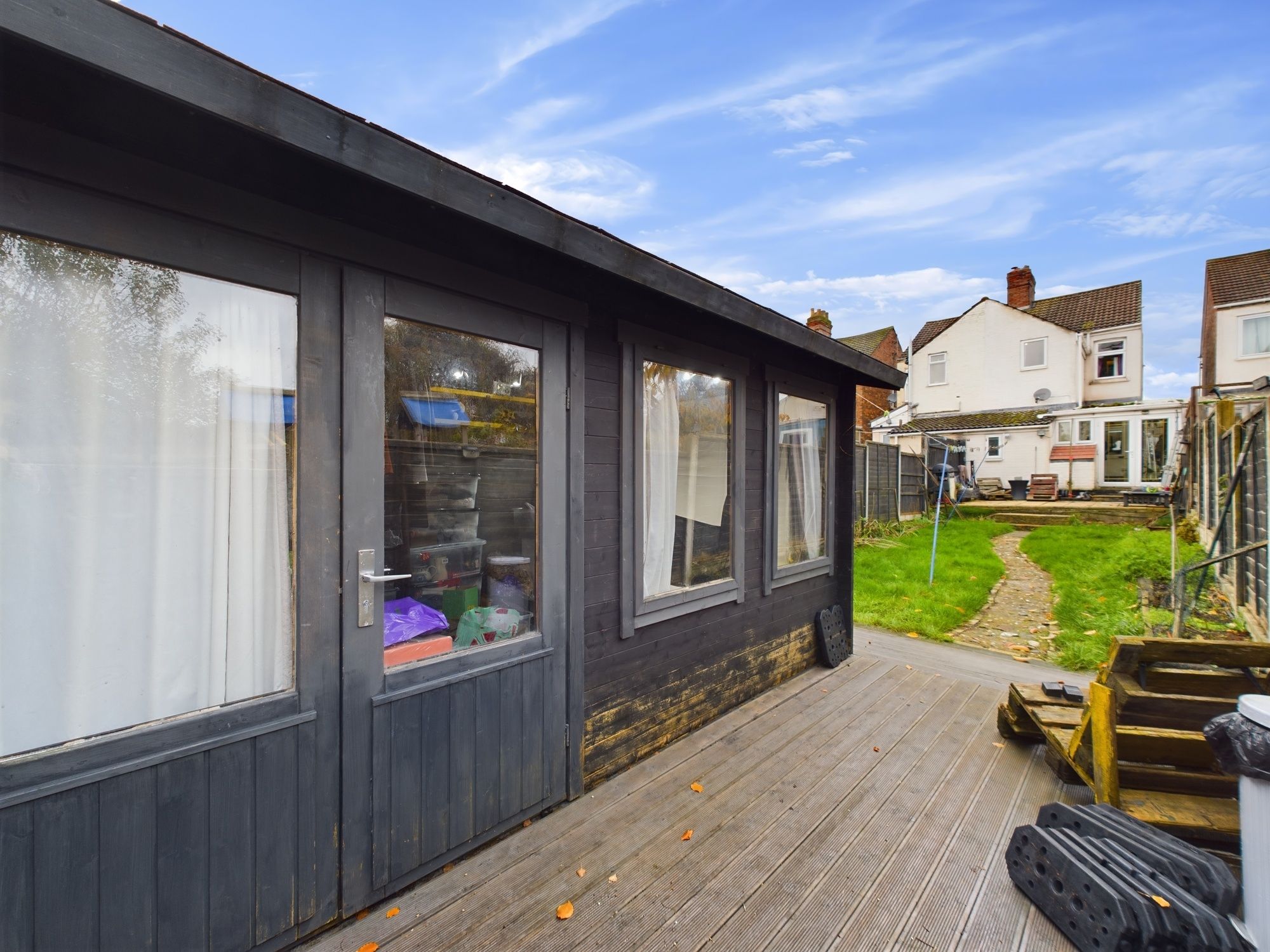
Broadway, Yaxley, Peterborough, Peterborough, PE7 3EE
£220,000Freehold
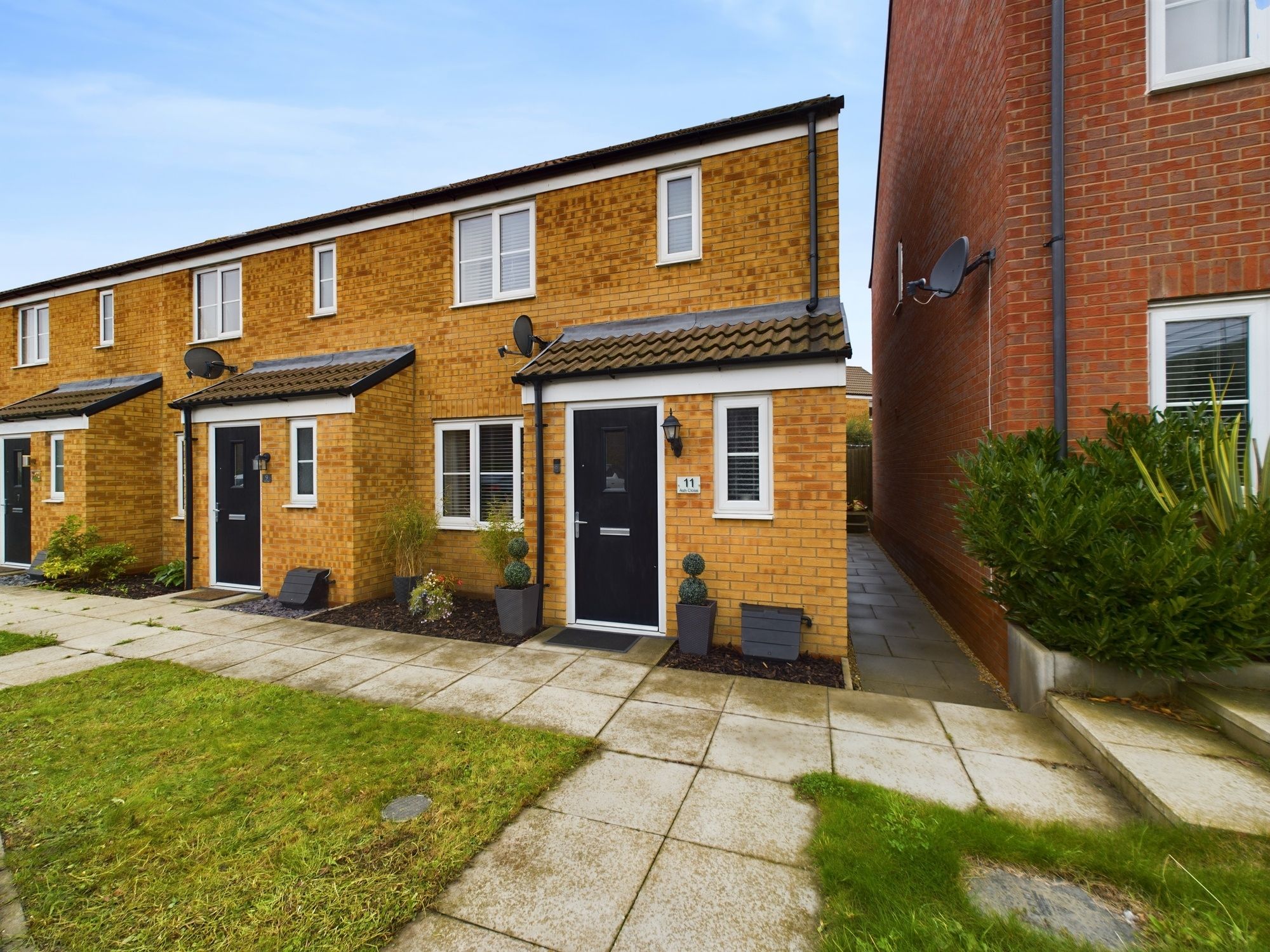
Ash Close, Yaxley, Peterborough, Peterborough, PE7 3FD
Offers In Excess Of£245,000Freehold
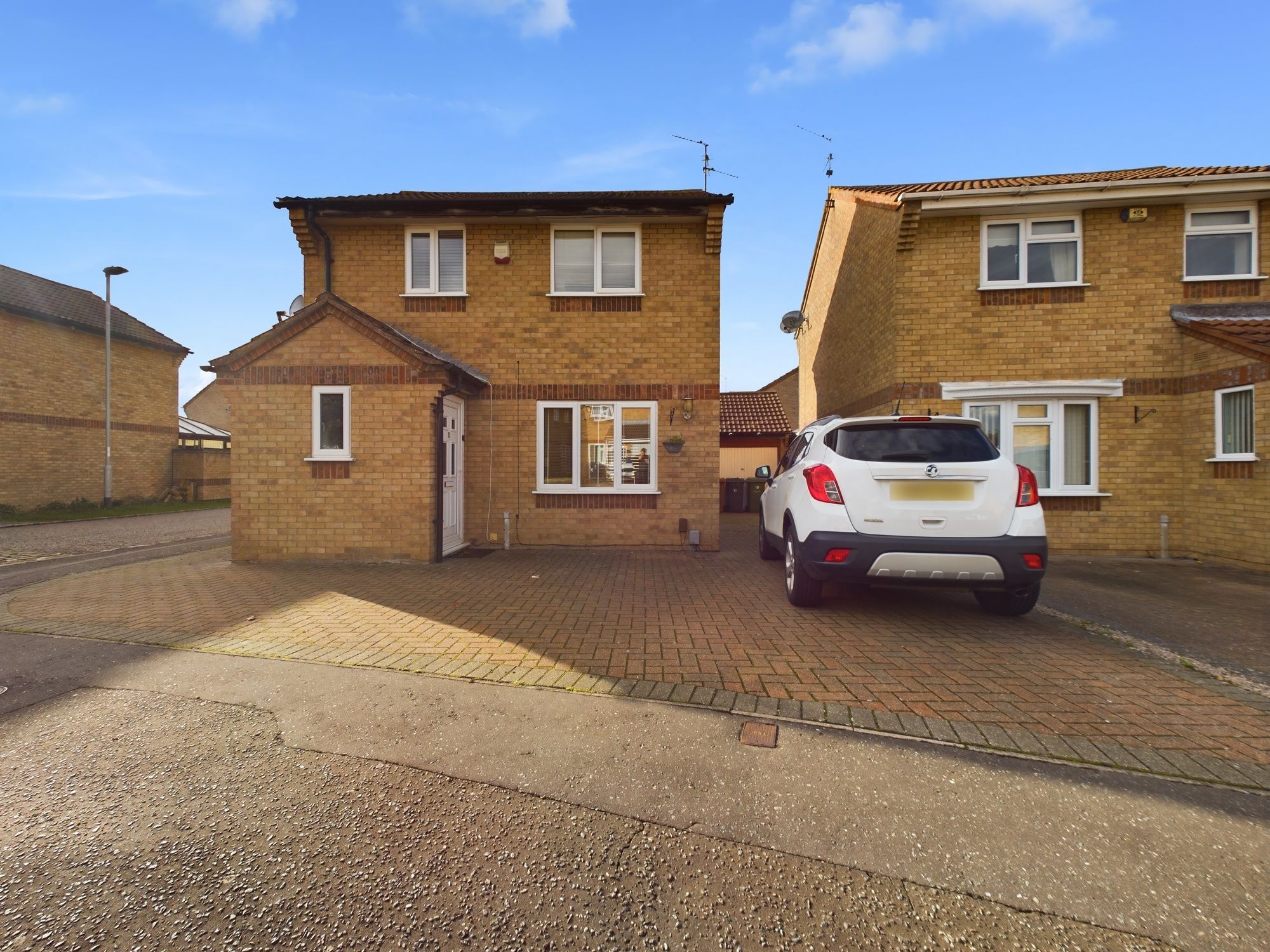
Caldbeck Close, Peterborough, Peterborough, PE4 7NF
Offers Over£250,000Freehold
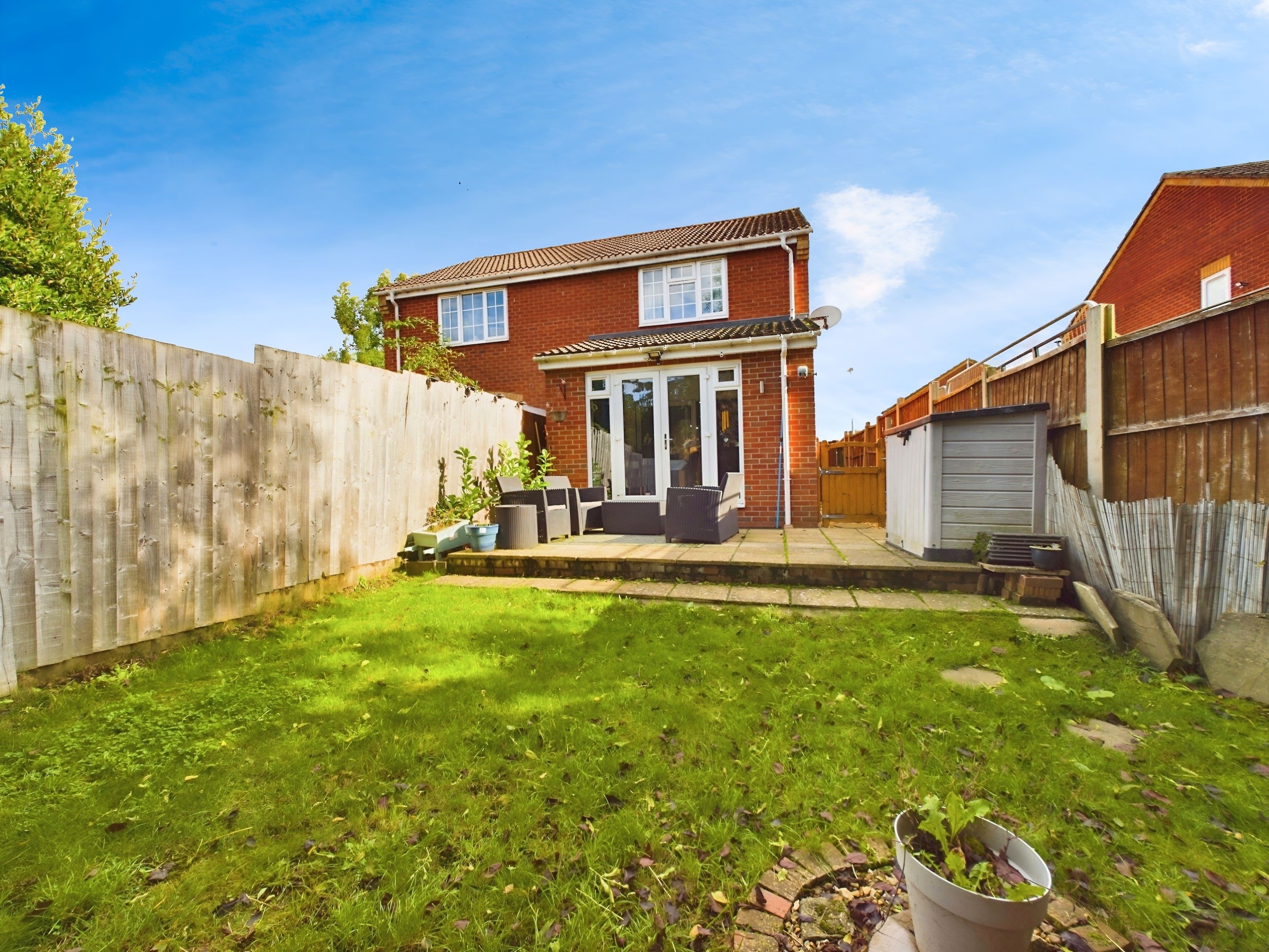
7a Oak Farm Close, Stilton, Peterborough, Peterborough, PE7 3FE
£230,000Freehold
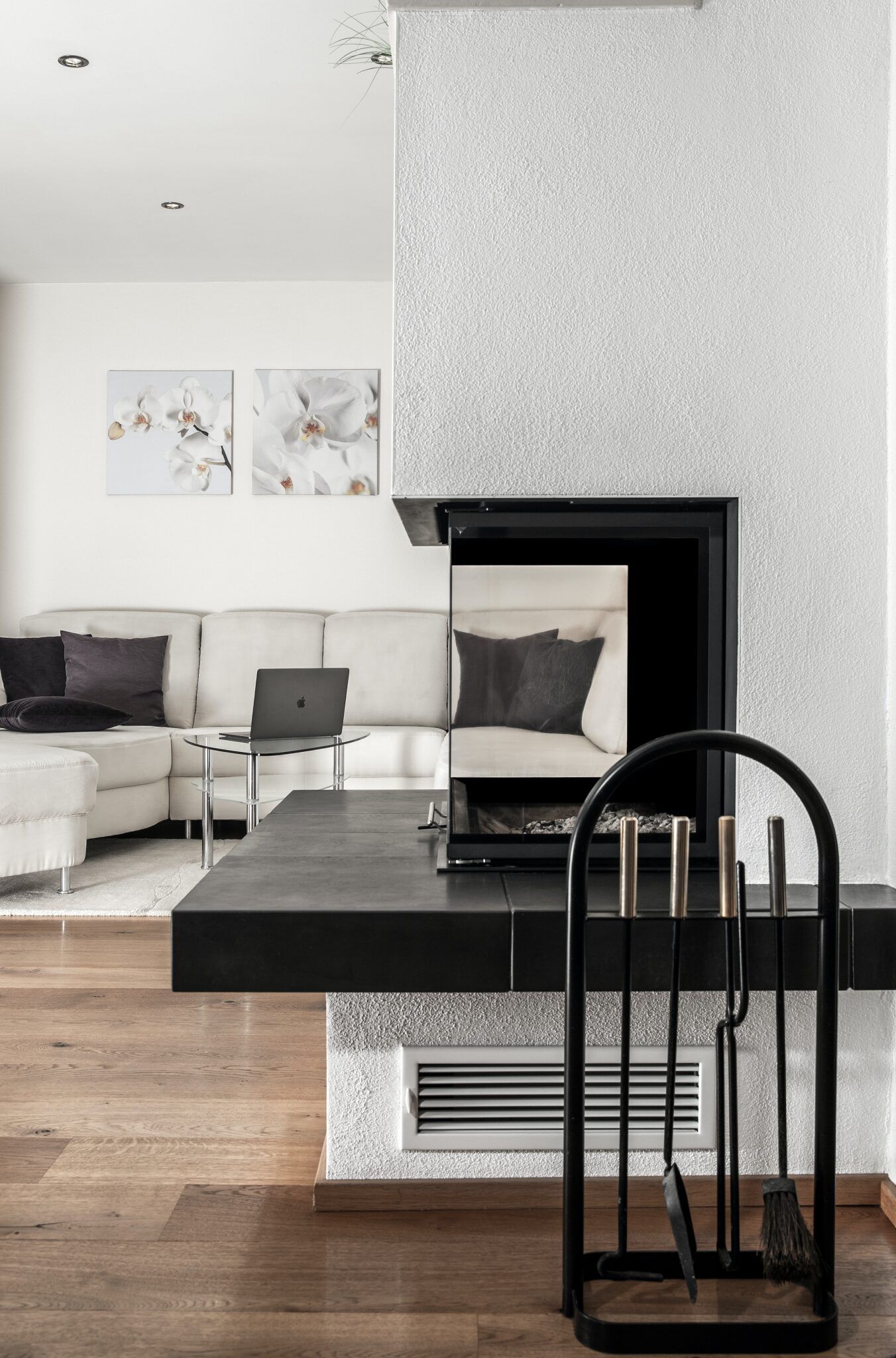
Register for Property Alerts
Register your property requirements with us so that you can be notified when properties matching your requirements become available.


