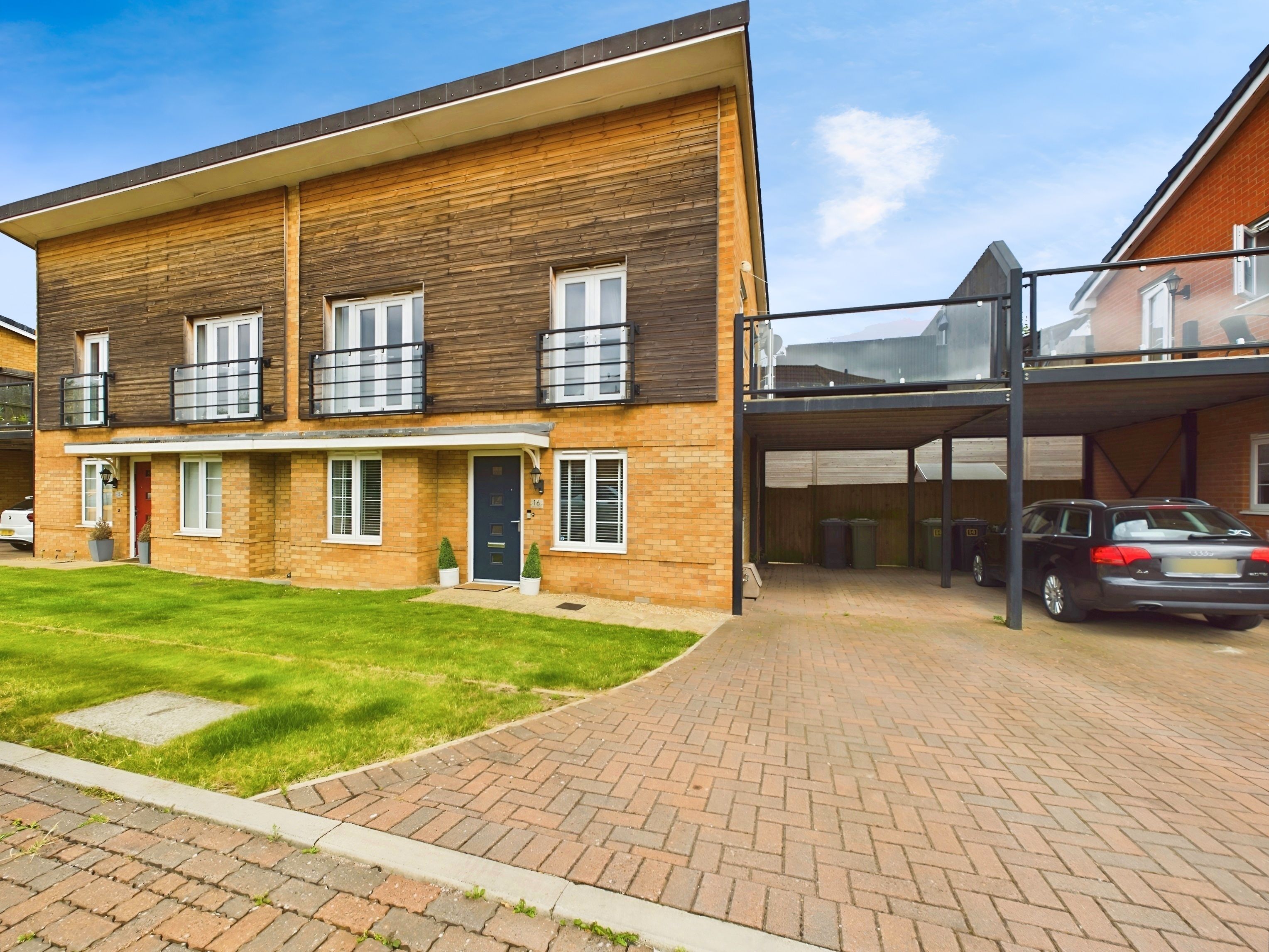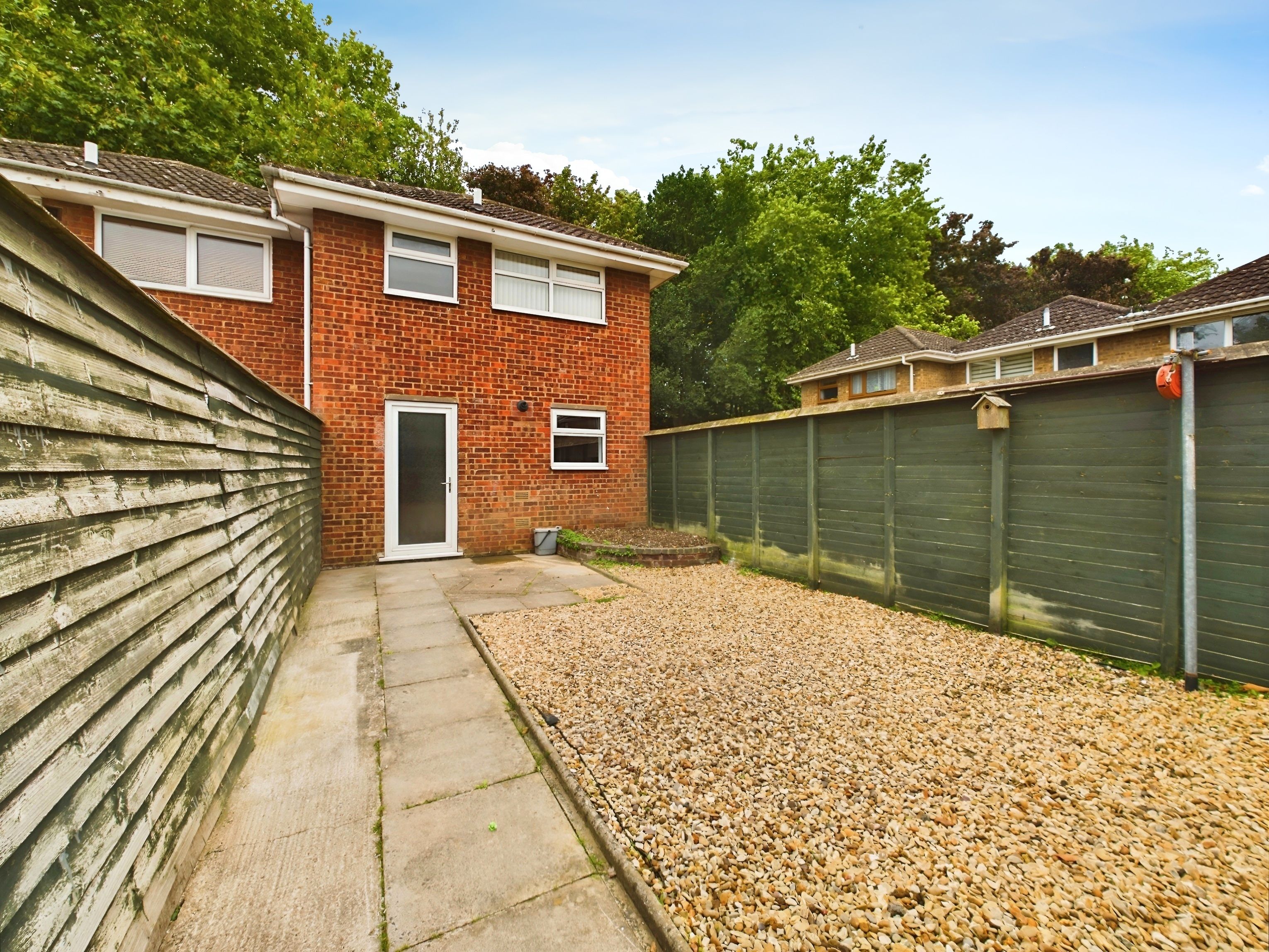Broadway, Yaxley, Peterborough, Peterborough, PE7 3EW
£249,000
Key Information
Key Features
Description
Introducing a delightful 2 bedroom end of terrace property, boasting a unique feature of no forward chain for a hassle-free purchase. This charming home offers a double garage, single garage, and driveway parking for 5/6 vehicles, ensuring ample space for convenience. The re-fitted kitchen, complete with integrated appliances, caters to culinary enthusiasts, while the living room with an open fireplace provides a cosy retreat. A cloakroom and utility area add practicality to the layout.
The property features a re-fitted and tiled bathroom suite for a touch of luxury. The long rear garden, split into three sections, beckons outdoor leisure possibilities. With a new Glow Worm gas boiler fitted in September 2024 comfort and efficiency are assured. Council tax band A amounting to £1548 per annum further enhances the appeal of this well-appointed residence. Ideal for those seeking a comfortable and well-maintained property, this home embodies a harmonious blend of functionality and comfort for modern living.
Porch
Living/Dining Room 19' 4" x 8' 11" (5.90m x 2.73m)
Kitchen 11' 11" x 6' 9" (3.64m x 2.06m)
Side Kitchen 9' 1" x 4' 6" (2.78m x 1.36m)
Utility Area 13' 9" x 5' 5" (4.19m x 1.65m)
Cloakroom 5' 3" x 2' 9" (1.61m x 0.85m)
Landing
Bedroom One 11' 9" x 12' 2" (3.58m x 3.70m)
Bedroom Two 8' 11" x 7' 5" (2.72m x 2.26m)
Bathroom 12' 0" x 7' 0" (3.65m x 2.13m)
Arrange Viewing
Peterborough Branch
Property Calculators
Mortgage
Stamp Duty
View Similar Properties
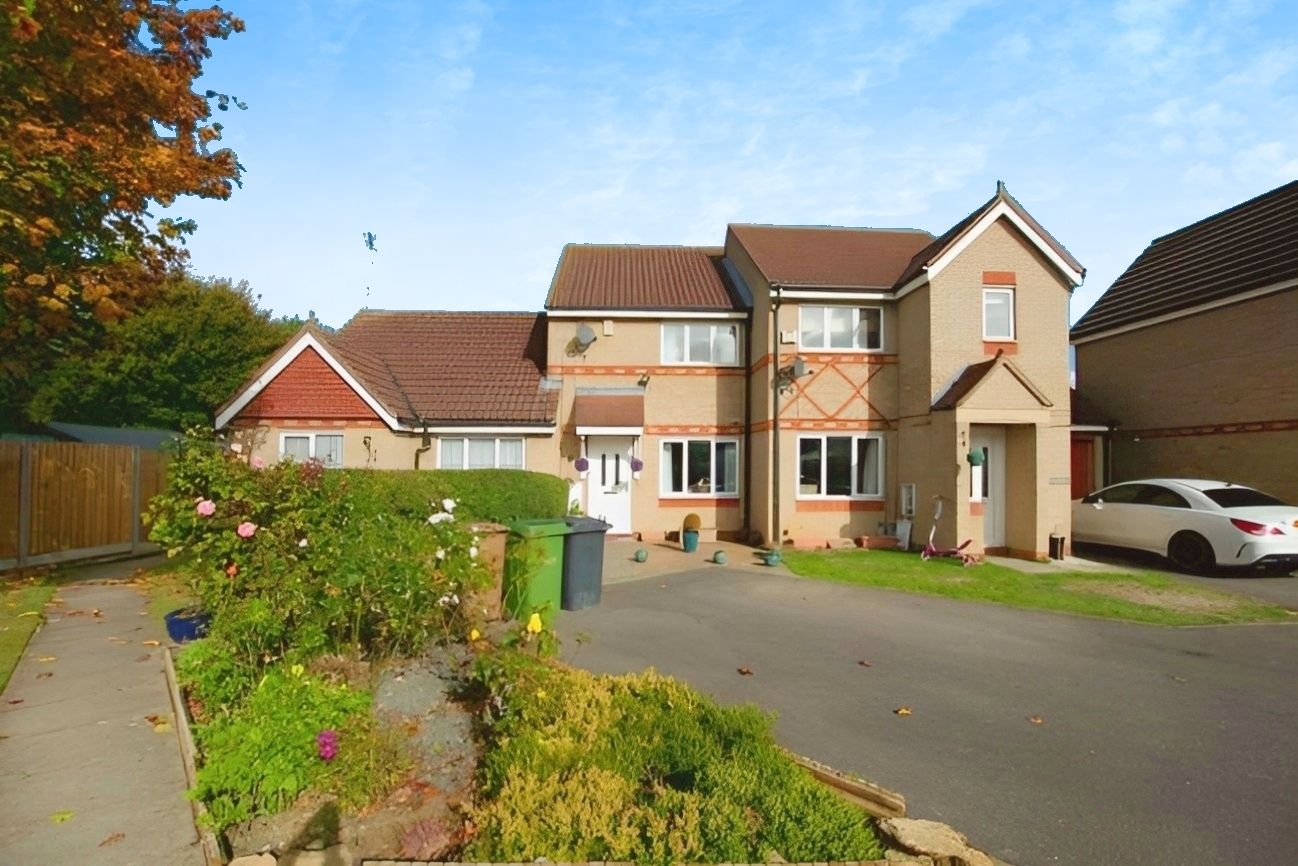
Portchester Close, Peterborough, Peterborough, PE2 8UP
£215,000Freehold
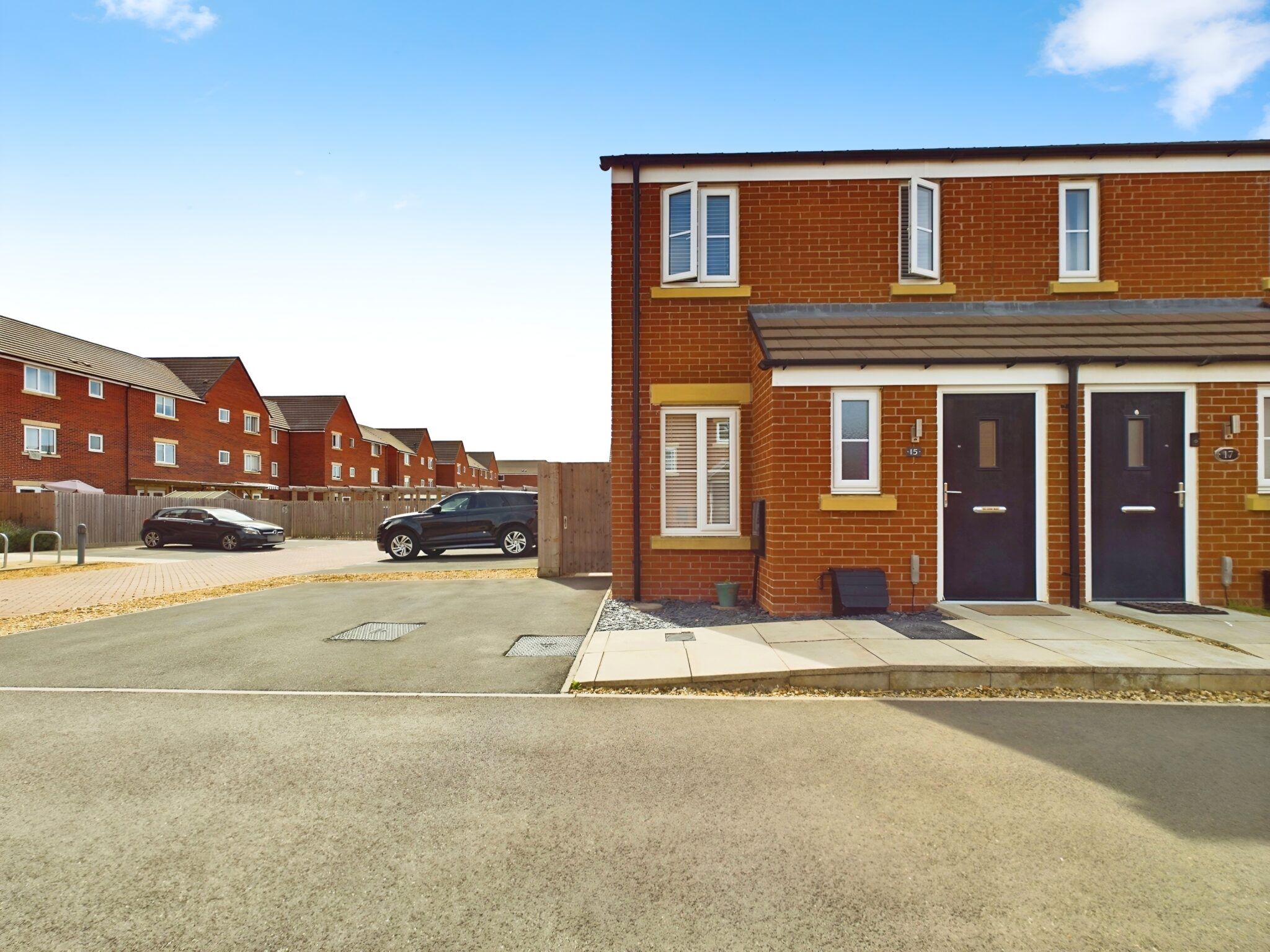
Adlington Close, Hampton Gardens, Peterborough, Peterborough, PE7 8QY
£220,000Freehold
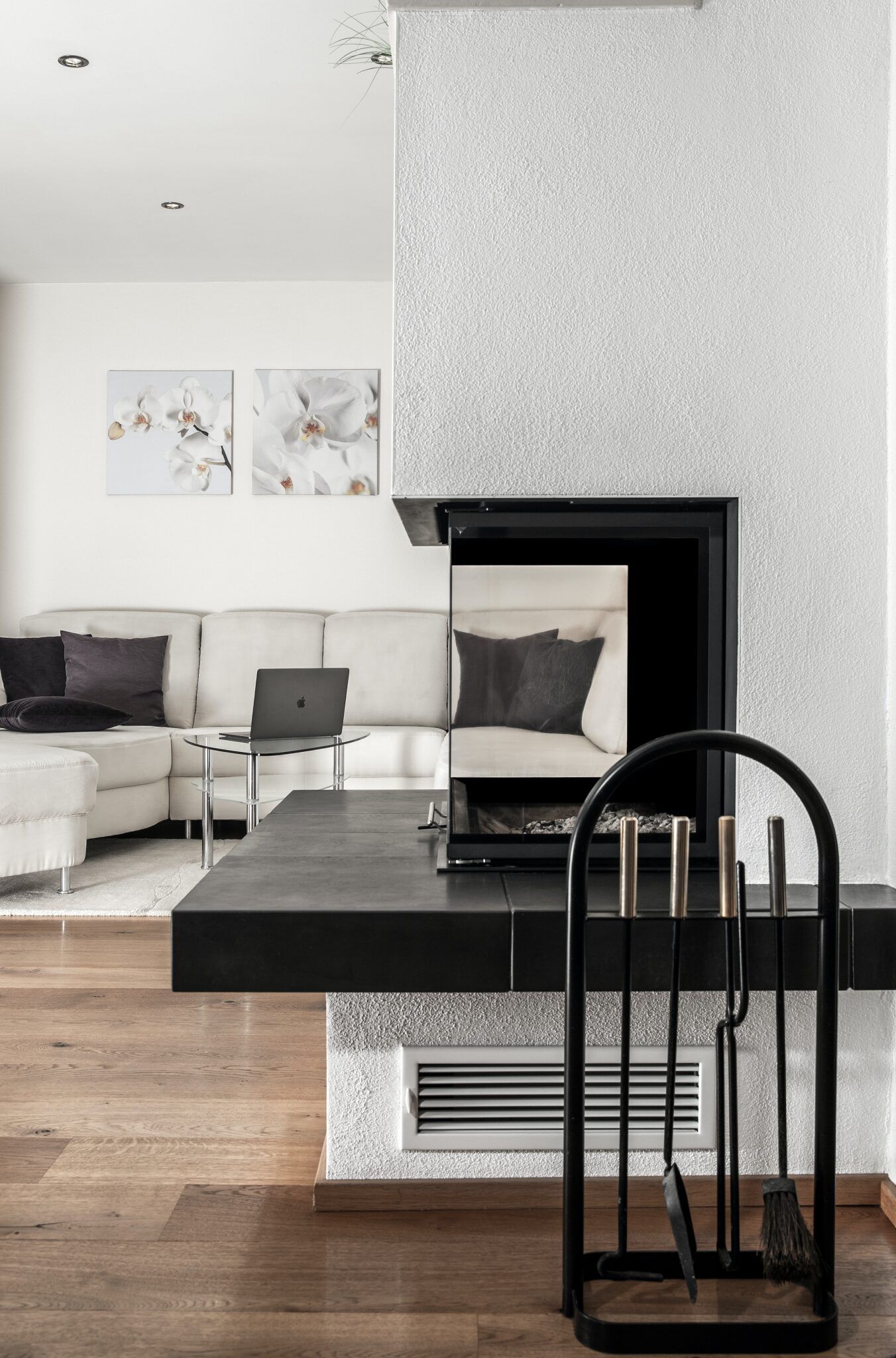
Register for Property Alerts
Register your property requirements with us so that you can be notified when properties matching your requirements become available.


