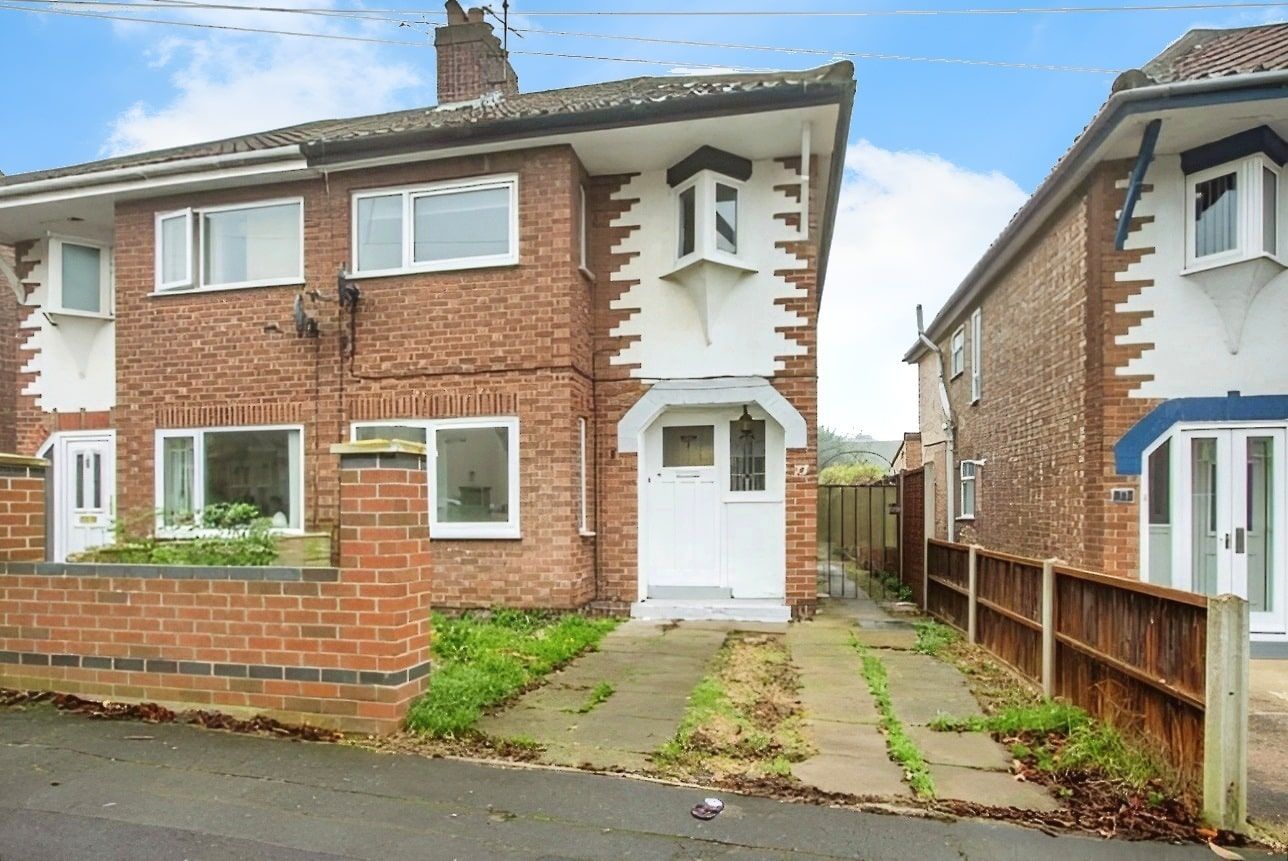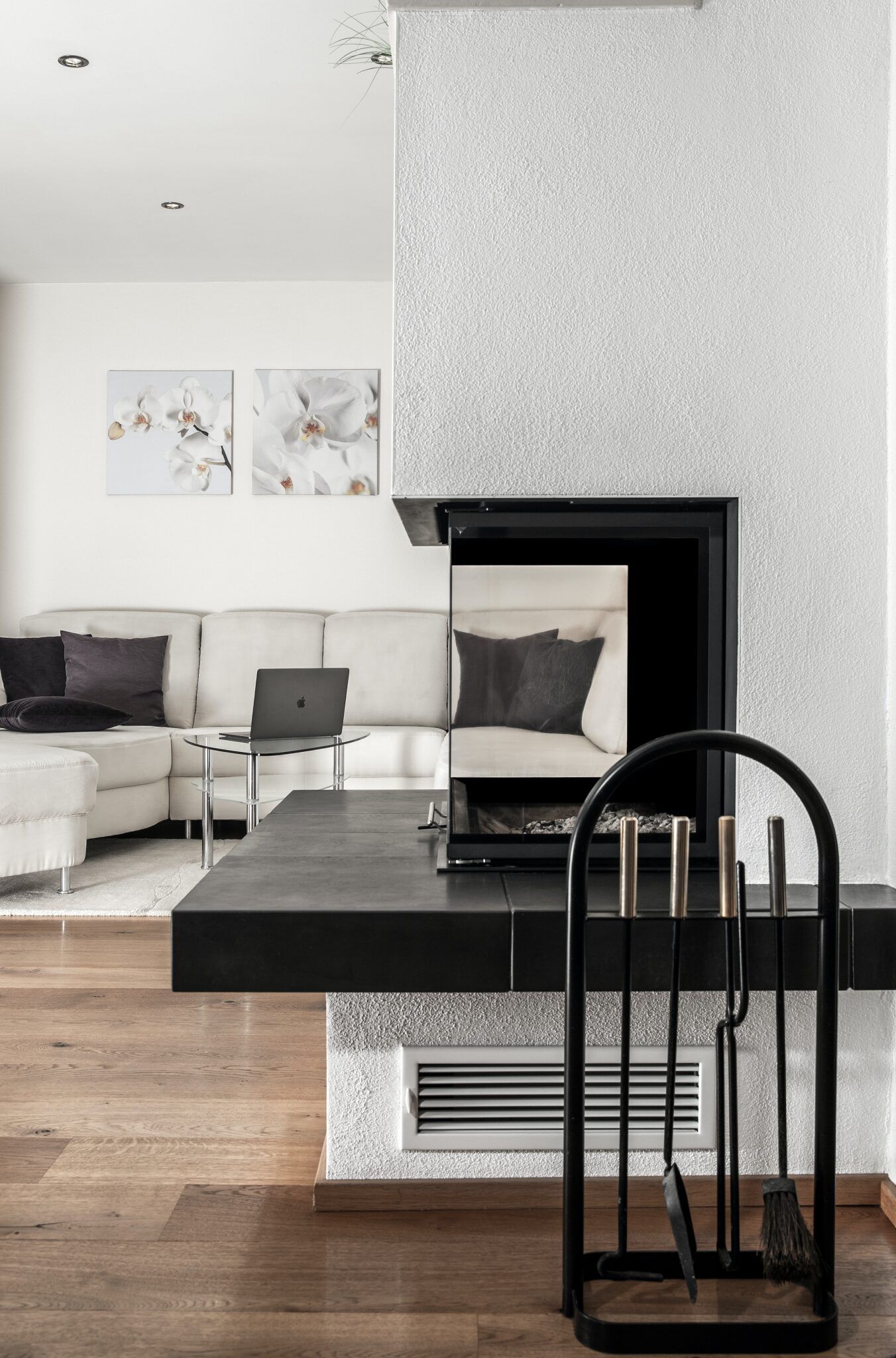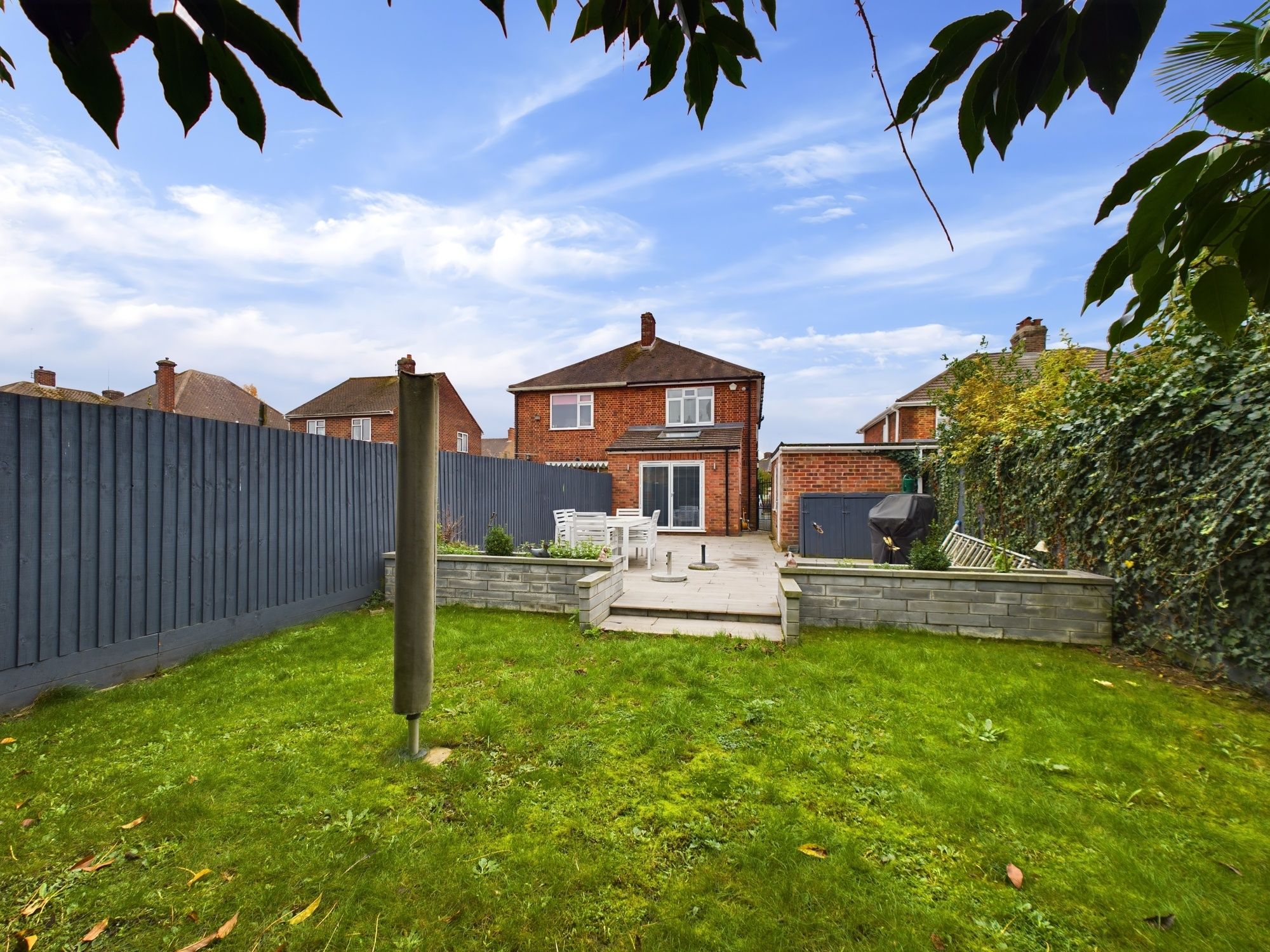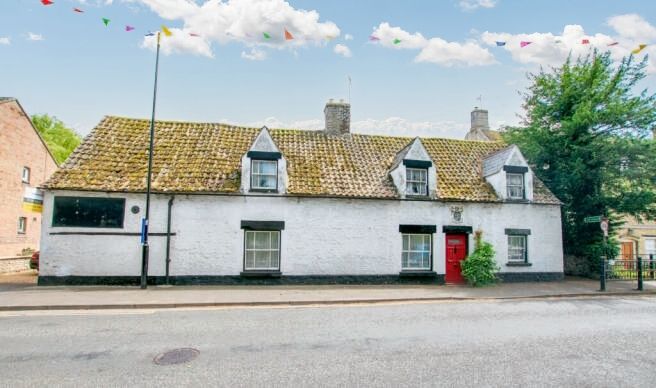Ridgeway, Peterborough, Peterborough, PE2 8HQ
Offers In Excess Of £300,000
Key Information
Key Features
Description
Nestled in a tranquil setting within the heart of a charming village, this exclusive 3-bedroom semi-detached house offers a unique opportunity to acquire a property with immense potential and NO FORWARD CHAIN. Set on a generous plot boasting a serene backdrop overlooking the picturesque Stanground Lode, this residence presents a rare chance to create a bespoke family home.
Located within a peaceful cul-de-sac, this property enjoys a prime position that is both secluded yet conveniently situated. In close proximity to local amenities, schools, and shops, the home offers a lifestyle of ease and convenience. With the potential to extend both to the side and rear (STP), this semi-detached house provides the canvas for a personalized living space tailored to individual preferences.
Upon entering the property, one is greeted by a wealth of living areas, including a lounge, dining room, and a sunroom that bathes the interior in natural light. A well-appointed kitchen and utility room cater to the practical needs of modern living. The added convenience of a downstairs wet room and an upstairs bathroom ensures functionality and comfort for all occupants.
The residence offers driveway parking for 3-4 cars, further enhancing the practicality of the property. Ideal for commuters, the property is conveniently located just 2.3 miles away from the railway station and city centre, providing easy access to major transport links and urban amenities.
Embracing a harmonious blend of tranquility and accessibility, this property represents a rare opportunity to establish roots in a sought-after location. With its potential for expansion and proximity to essential facilities, this 3-bedroom semi-detached house presents a compelling investment for those seeking a home that combines comfort, convenience, and the promise of a bright future. Contact us today to arrange a viewing and discover the endless possibilities that await within this exceptional property.
Porch 5' 5" x 3' 7" (1.66m x 1.10m)
Living Room 19' 0" x 12' 5" (5.80m x 3.79m)
Kitchen/Dining Room 19' 0" x 9' 1" (5.79m x 2.78m)
Sunroom 8' 0" x 7' 8" (2.43m x 2.33m)
Wet Room 8' 4" x 4' 0" (2.55m x 1.22m)
Storage Area 8' 11" x 6' 6" (2.73m x 1.99m)
Landing 8' 1" x 6' 11" (2.47m x 2.11m)
Bedroom One 12' 5" x 10' 1" (3.78m x 3.07m)
Bedroom Two 11' 11" x 8' 11" (3.62m x 2.73m)
Bedroom Three 9' 4" x 8' 9" (2.84m x 2.66m)
Bathroom 6' 10" x 5' 5" (2.09m x 1.65m)
Arrange Viewing
Peterborough Branch
Property Calculators
Mortgage
Stamp Duty
View Similar Properties

Queens Road, Peterborough, Peterborough, PE2 8BS
Offers Over£255,000Freehold

Register for Property Alerts
Register your property requirements with us so that you can be notified when properties matching your requirements become available.



