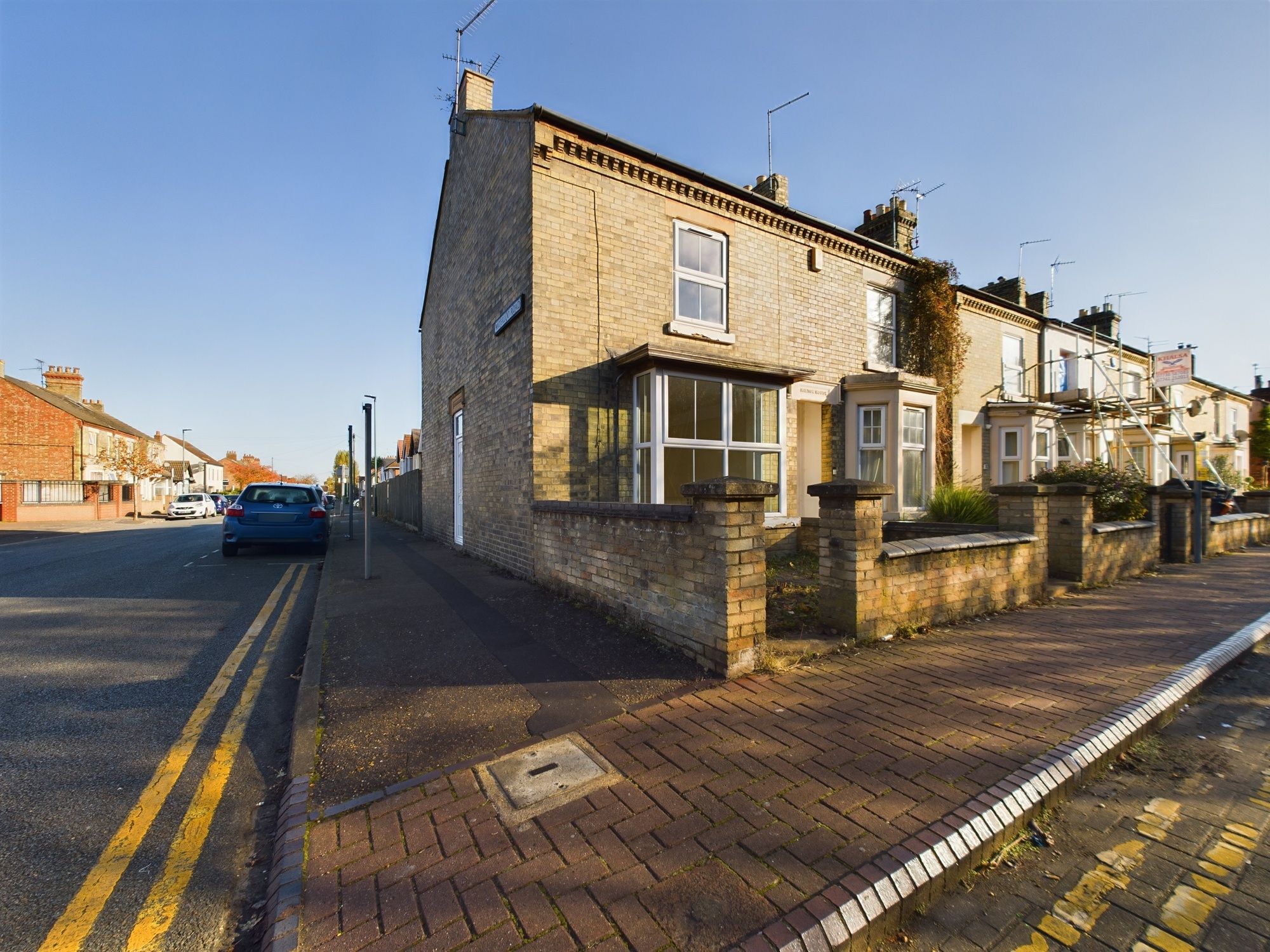Queens Road, Peterborough, Peterborough, PE2 8BP
Offers In Excess Of £245,000
Key Information
Key Features
Description
Step into this inviting 3 bedroom semi-detached house that’s been given a modern twist with a re-fitted integrated kitchen/breakfast room, a utility room, and a cloakroom for added convenience. The open plan lounge/dining room is perfect for family gatherings or cosy nights in. Bedroom one is a special treat with French doors that open onto the roof space, providing a private escape. Say goodbye to bathroom congestion with the re-fitted 4 piece bathroom suite. Let the natural light flood in through the replacement uPVC windows and doors, including bifold doors that seamlessly blend indoor and outdoor living. Just a stone's throw at 1.3 miles from the train station and city centre, this property is all about location, location, location! And with no forward chain, the possibilities are endless. Spread out over 1,076 sqft and don't forget the bonus boarded loft space with loft ladder.
Step outside and discover the established rear garden, a sanctuary waiting for your personal touch. With lush lawn, a fish pond, and mature borders and shrubs, it’s a nature lover’s dream. Enclosed by fencing, it offers privacy and tranquillity. The garden cabin measuring 2.64m x 2.67m is the perfect retreat for a quiet afternoon. The front garden chimes in with a gravel finish, adding to the charm. Parking is a breeze with driveway space for one vehicle, while on-street parking is available for guests. This property offers a blend of indoor and outdoor living, making it a true gem in the heart of the city.
Hallway 11' 3" x 3' 1" (3.43m x 0.95m)
Open Plan Lounge/Dining Room 24' 5" x 10' 0" (7.43m x 3.06m)
Cloakroom 5' 2" x 2' 9" (1.58m x 0.84m)
Utility Room 8' 8" x 5' 11" (2.65m x 1.80m)
Kitchen/Breakfast Room 15' 11" x 11' 6" (4.85m x 3.51m)
Landing 7' 5" x 2' 11" (2.26m x 0.88m)
Bathroom 8' 0" x 6' 1" (2.44m x 1.85m)
Bedroom One 12' 4" x 10' 1" (3.77m x 3.08m)
Bedroom Two 10' 2" x 9' 9" (3.11m x 2.96m)
Bedroom Three 6' 4" x 6' 1" (1.94m x 1.85m)
Arrange Viewing
Peterborough Branch
Property Calculators
Mortgage
Stamp Duty
View Similar Properties
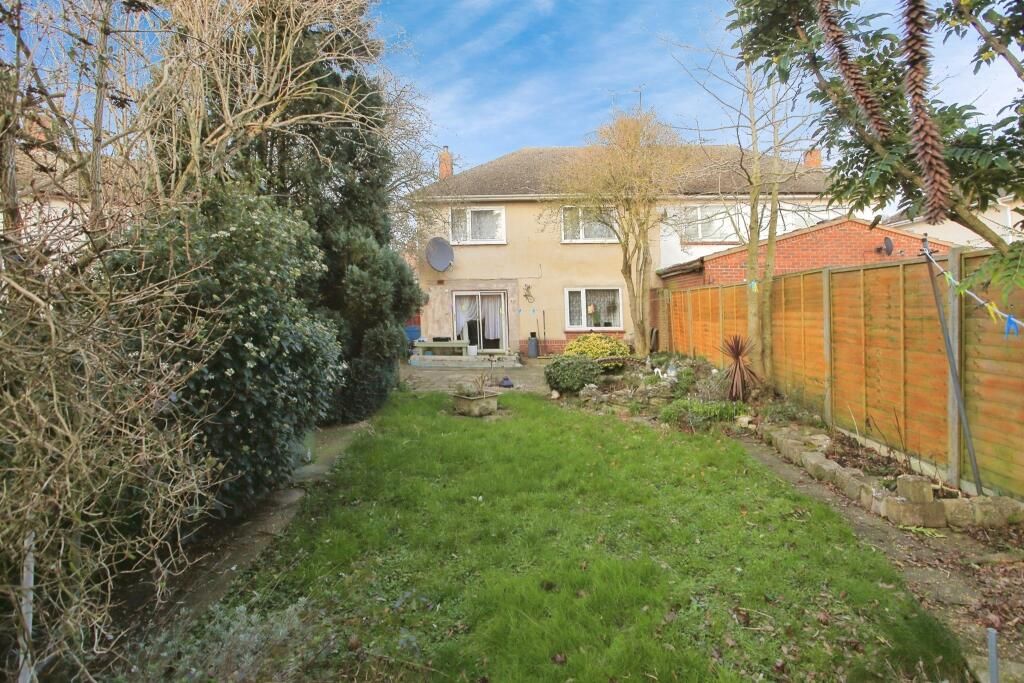
Chestnut Avenue, Peterborough, Peterborough, PE1 4PB
£240,000Freehold
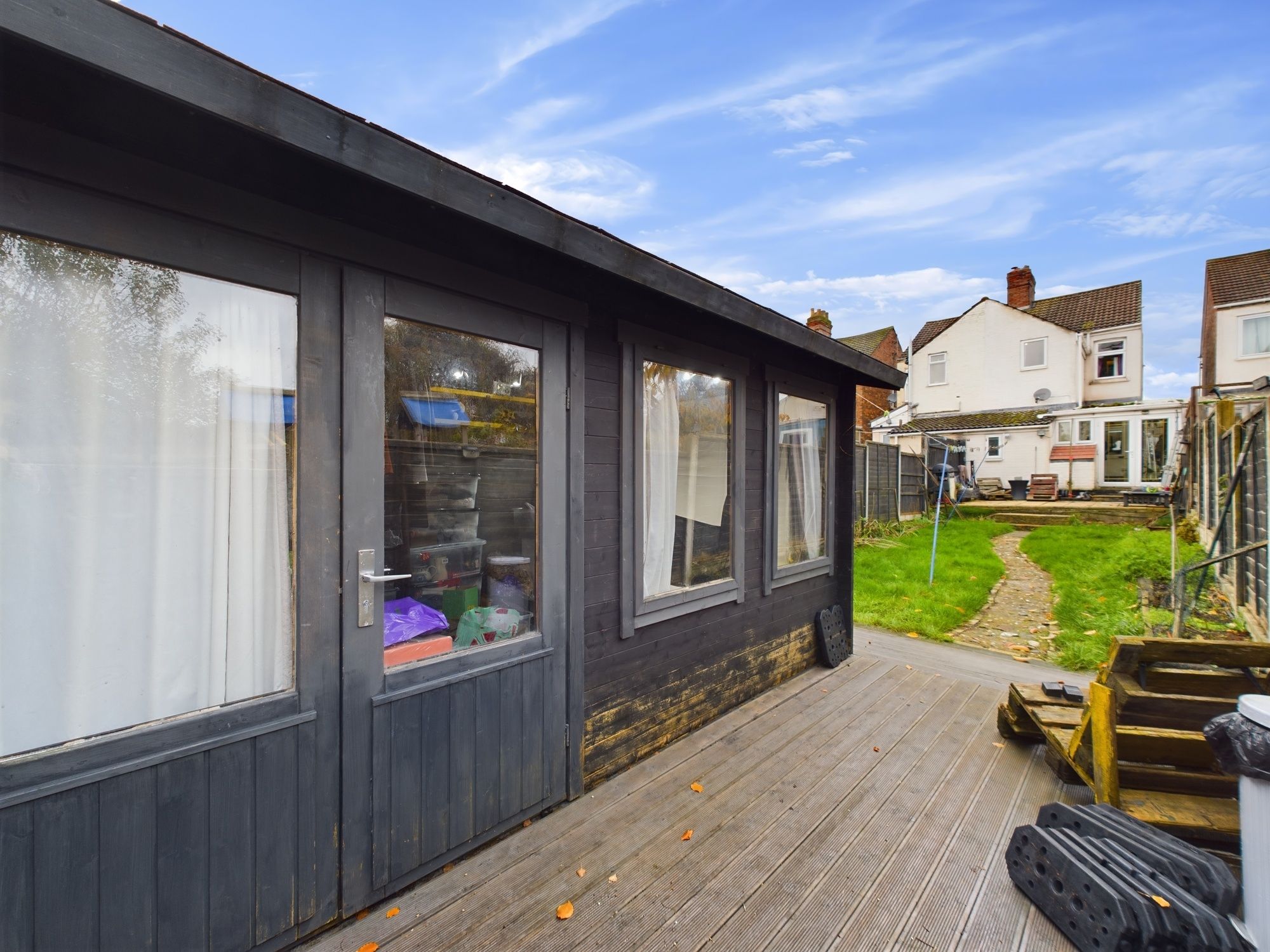
Broadway, Yaxley, Peterborough, Peterborough, PE7 3EE
£220,000Freehold
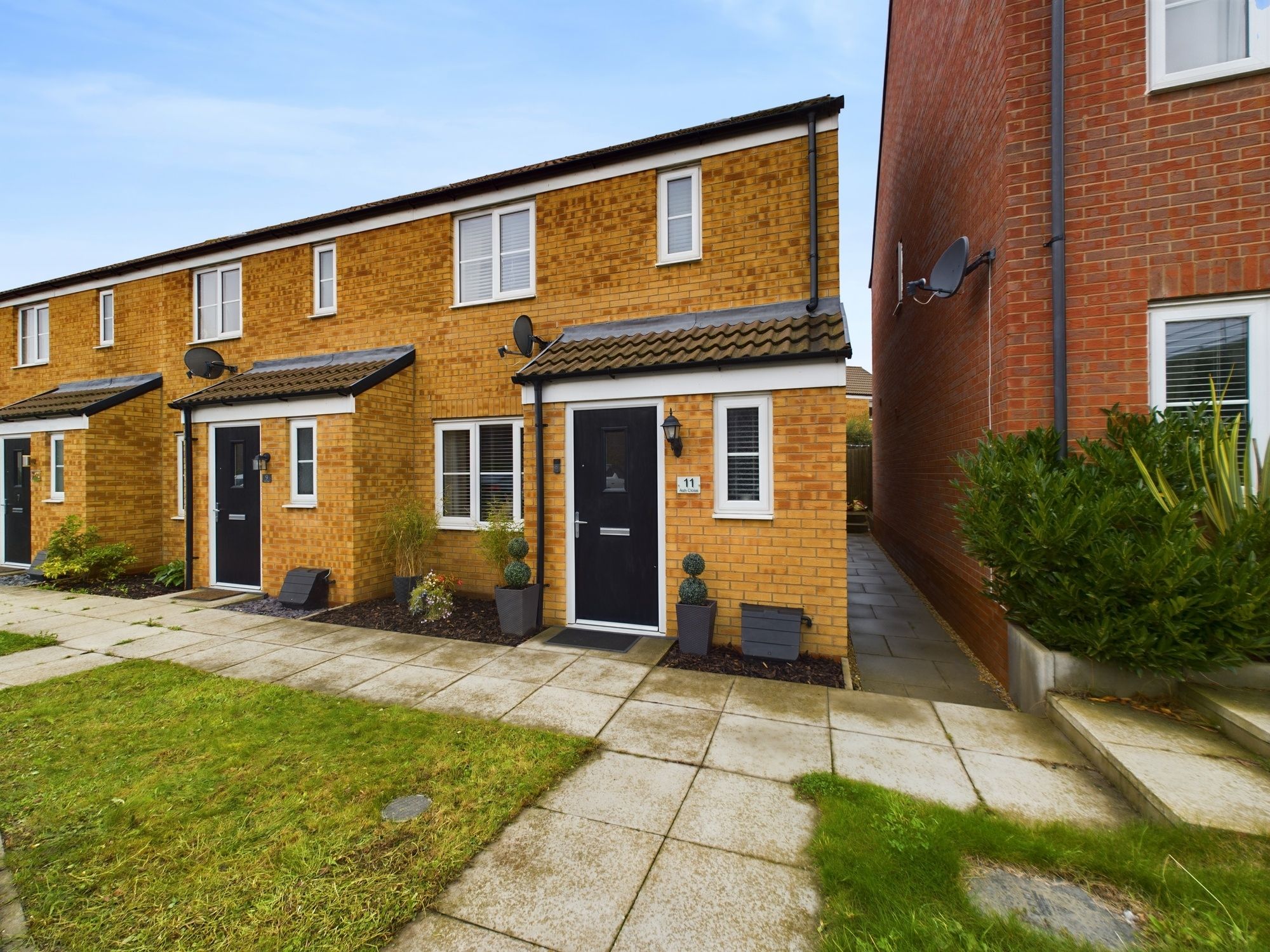
Ash Close, Yaxley, Peterborough, Peterborough, PE7 3FD
Offers In Excess Of£245,000Freehold
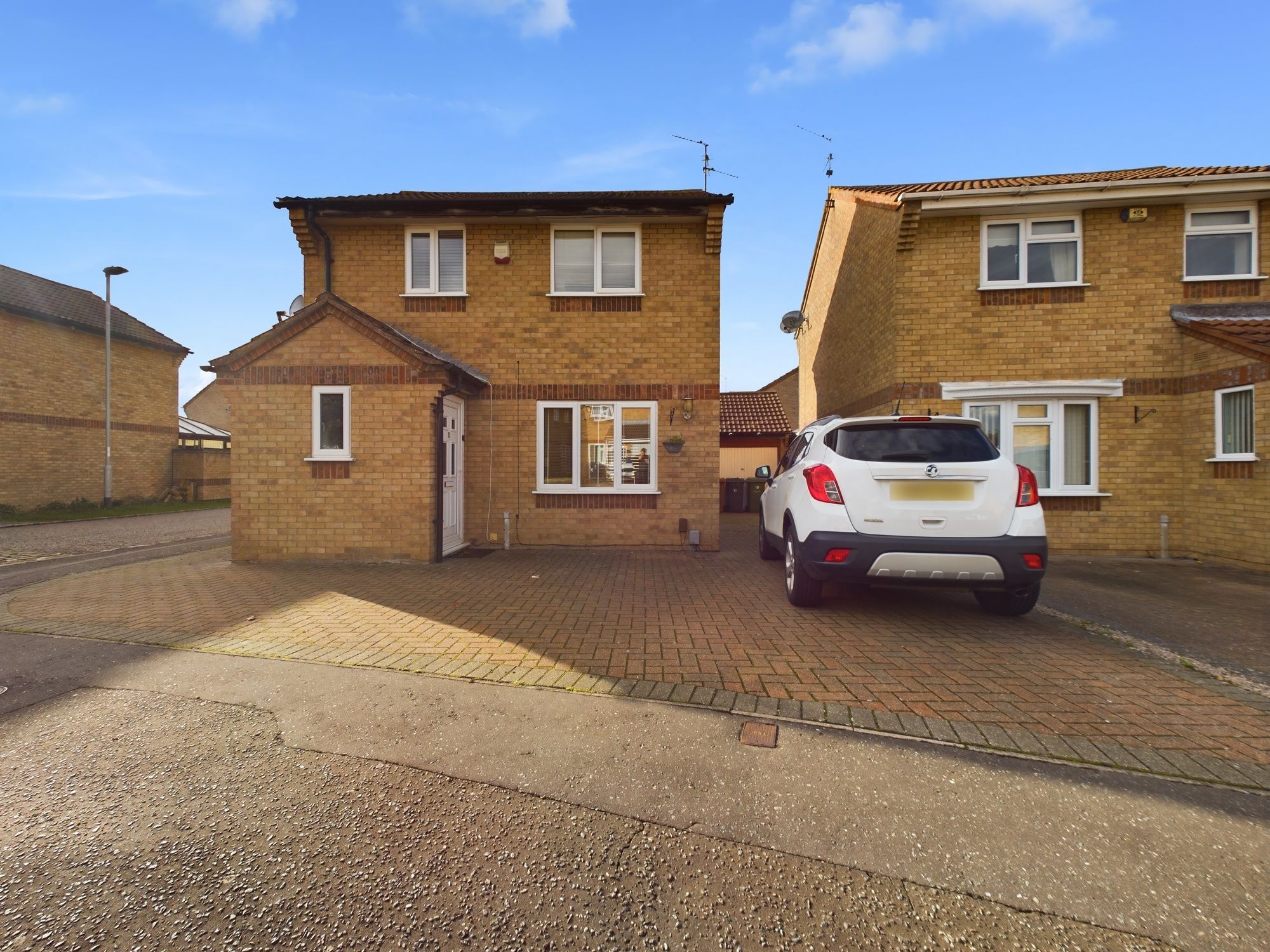
Caldbeck Close, Peterborough, Peterborough, PE4 7NF
Offers Over£250,000Freehold
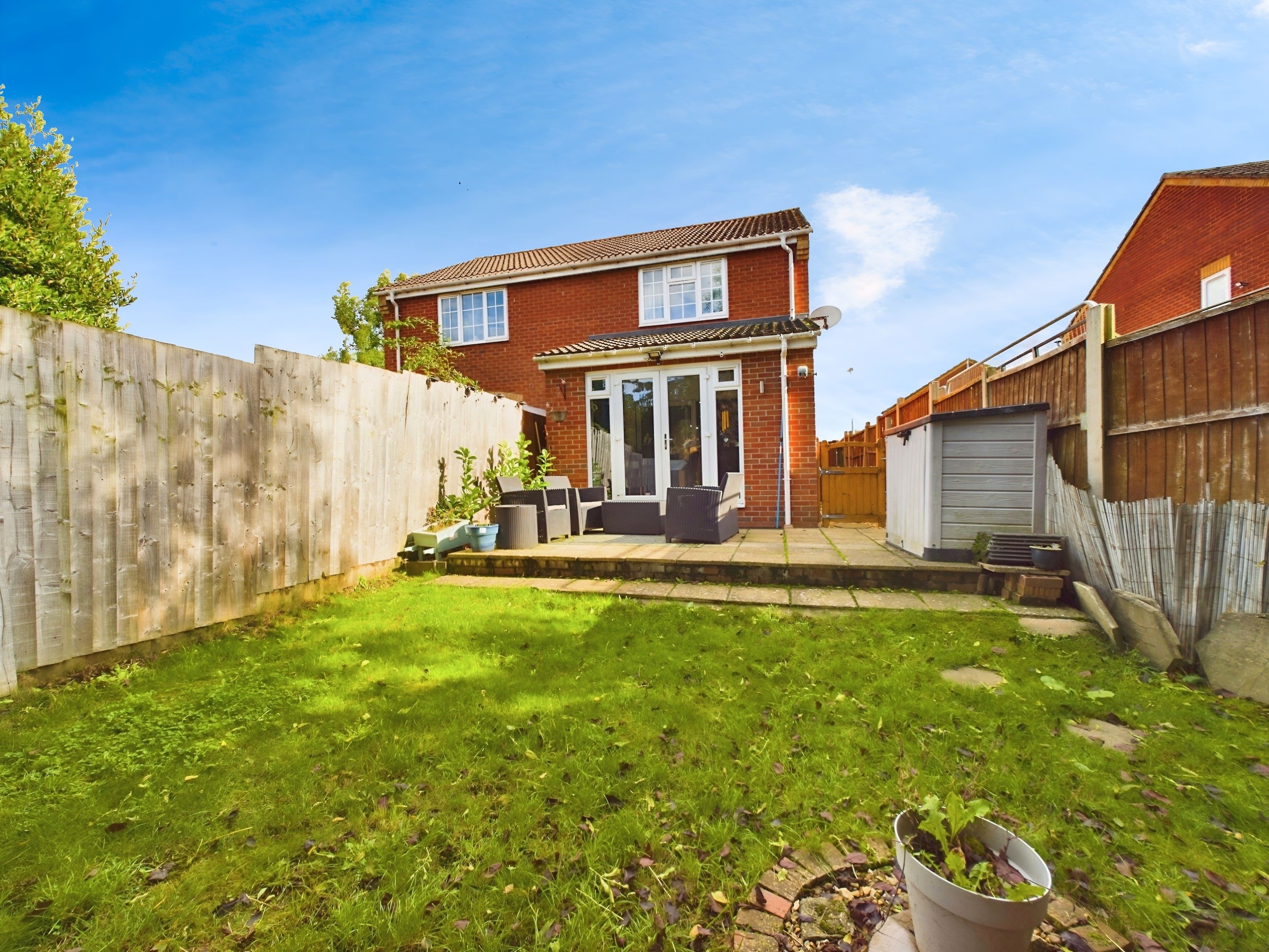
7a Oak Farm Close, Stilton, Peterborough, Peterborough, PE7 3FE
£230,000Freehold
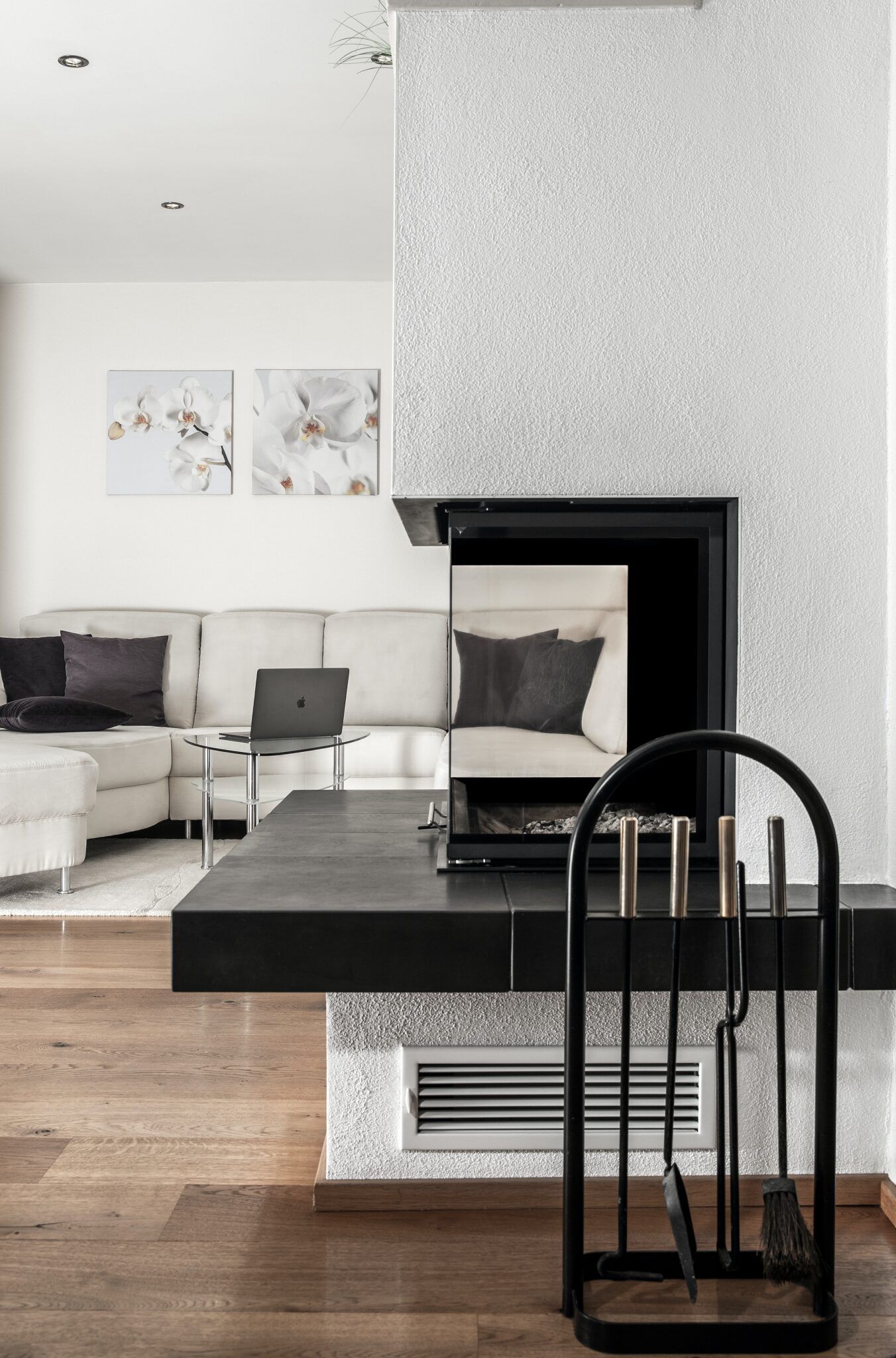
Register for Property Alerts
Register your property requirements with us so that you can be notified when properties matching your requirements become available.


