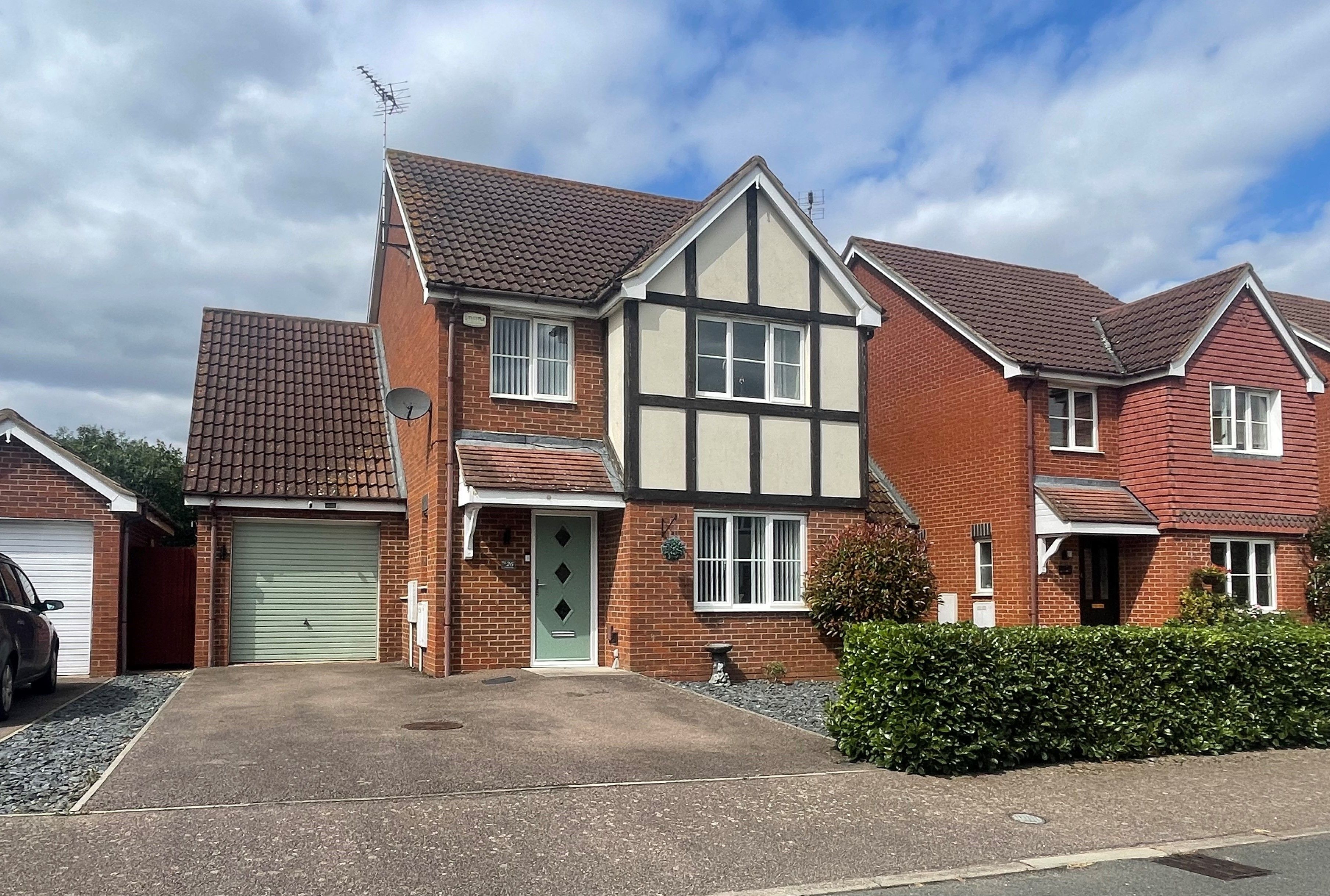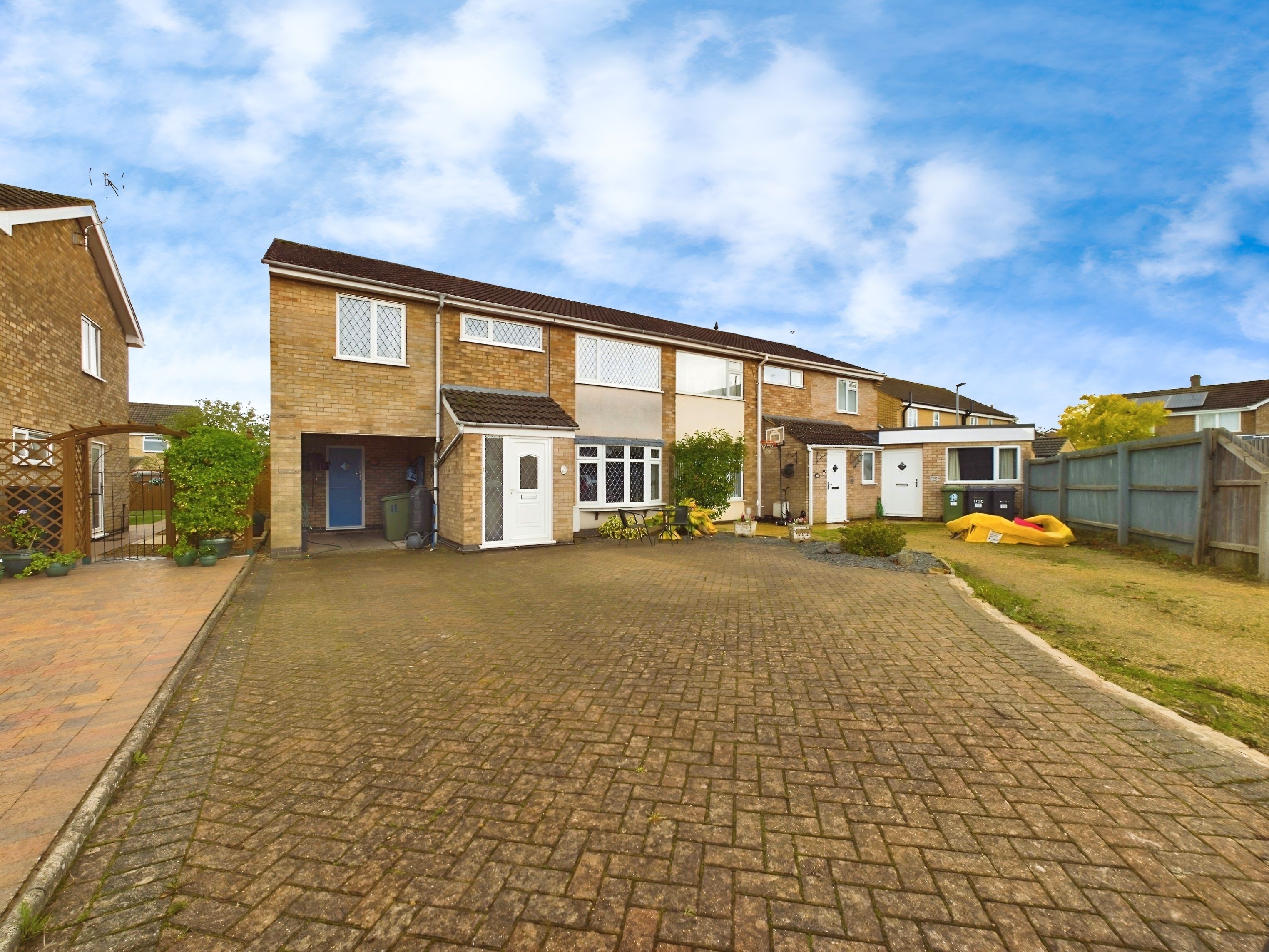Queens Gardens, Peterborough, Peterborough, PE1 2UN
£375,000
Key Information
Key Features
Description
Nestled within a sought-after location, this striking 3-bedroom detached house built in 1935 boasts an array of desirable features alongside a stunning south-facing rear garden, providing a serene oasis for relaxation and entertaining alike.
Upon entering the property, one is greeted by a spacious open plan lounge and dining room, offering a versatile layout that can easily be converted back to two separate reception areas if desired. The re-fitted kitchen/breakfast room provides a modern yet inviting space for culinary endeavours, showcasing contemporary design elements and ample storage solutions.
The property effortlessly caters to modern living with a downstairs shower room for added convenience, complemented by a well-appointed upstairs bathroom for the utmost comfort. The open original fireplace in the lounge serves as a focal point, exuding warmth and character throughout the living space.
Further enhancing the allure of this residence is the option of a downstairs 4th bedroom or additional reception room, providing flexibility for various lifestyle needs. A designated baby nursery or office space allows for seamless adaption to different requirements, ensuring the property accommodates growing families or professionals working from home.
Convenience is paramount with the property being conveniently located just 1.8 miles from the train station and city center, facilitating ease of access to transportation and urban amenities. Moreover, the home falls within the catchment area of the prestigious King's School and Thomas Deacon Academy, offering exceptional educational opportunities for families.
With an internal floor area measuring 135 square meters, the property provides a generous amount of living space that is both practical and comfortable. Whether enjoying the tranquility of the garden, unwinding by the fireplace, or embracing the versatility of the interiors, this residence epitomizes modern living at its finest.
For those seeking a harmonious blend of sophistication and functionality in a prime location, this exceptional property presents a unique opportunity to embrace a lifestyle of comfort and style.
Hallway 5' 5" x 3' 3" (1.65m x 0.98m)
Bedroom Four/Reception Room 9' 3" x 7' 10" (2.82m x 2.39m)
Shower Room 5' 4" x 5' 1" (1.63m x 1.54m)
Kitchen/Breakfast 14' 2" x 11' 9" (4.33m x 3.58m)
Open Plan Lounge/ Dining Room 31' 2" x 12' 6" (9.51m x 3.80m)
Hallway 5' 4" x 5' 10" (1.62m x 1.79m)
Stairs To First Floor
Landing 14' 10" x 6' 4" (4.52m x 1.93m)
Bathroom 9' 7" x 5' 3" (2.91m x 1.60m)
Bedroom Three 10' 10" x 11' 9" (3.29m x 3.59m)
Bedroom One 16' 2" x 11' 11" (4.92m x 3.64m)
Bedroom Two 14' 10" x 12' 0" (4.53m x 3.67m)
Nursey/Office 7' 1" x 5' 3" (2.15m x 1.61m)
Arrange Viewing
Peterborough Branch
Property Calculators
Mortgage
Stamp Duty
View Similar Properties
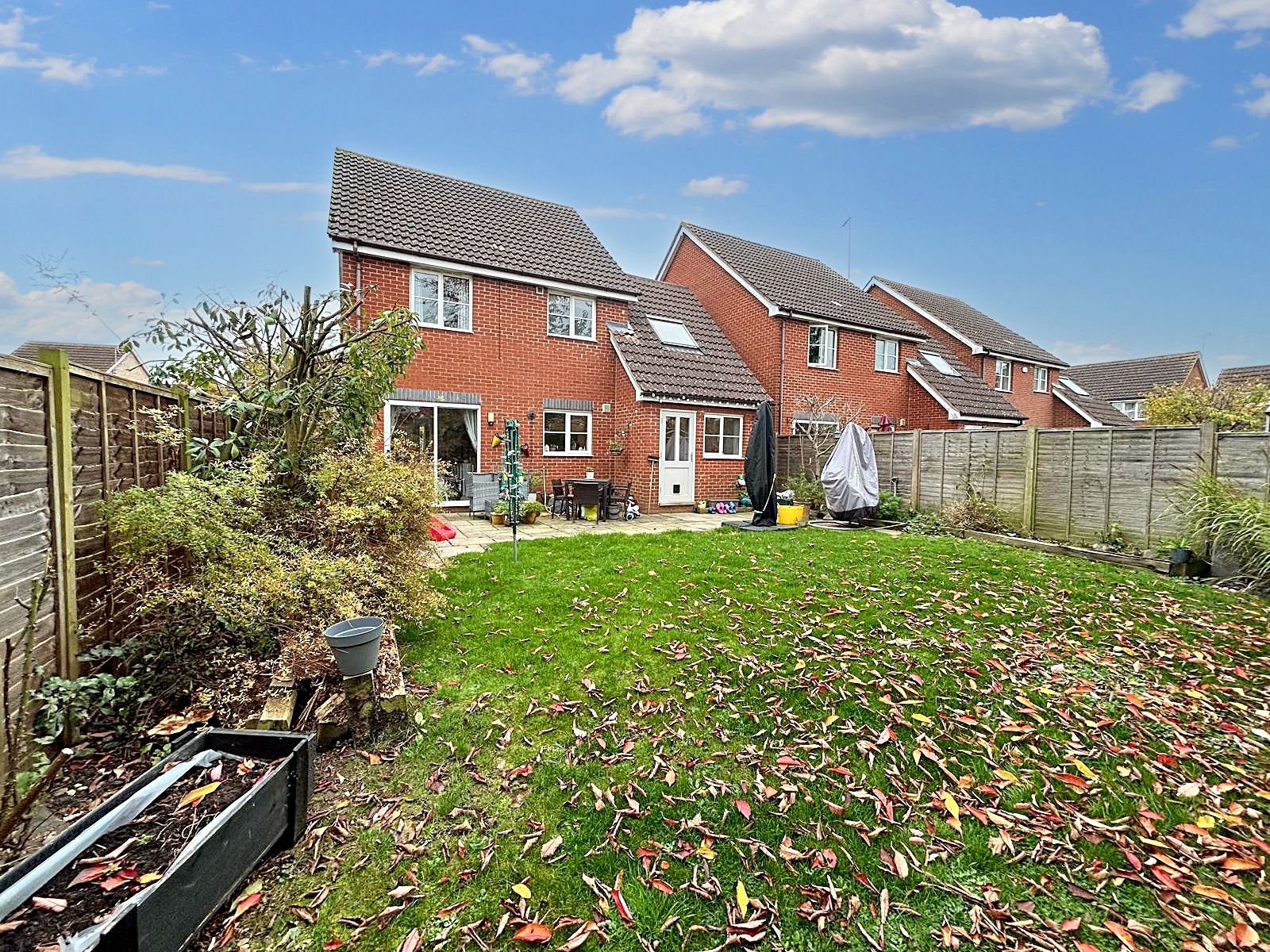
Royce Close, Yaxley, Peterborough, Peterborough, PE7 3QY
£325,000Freehold
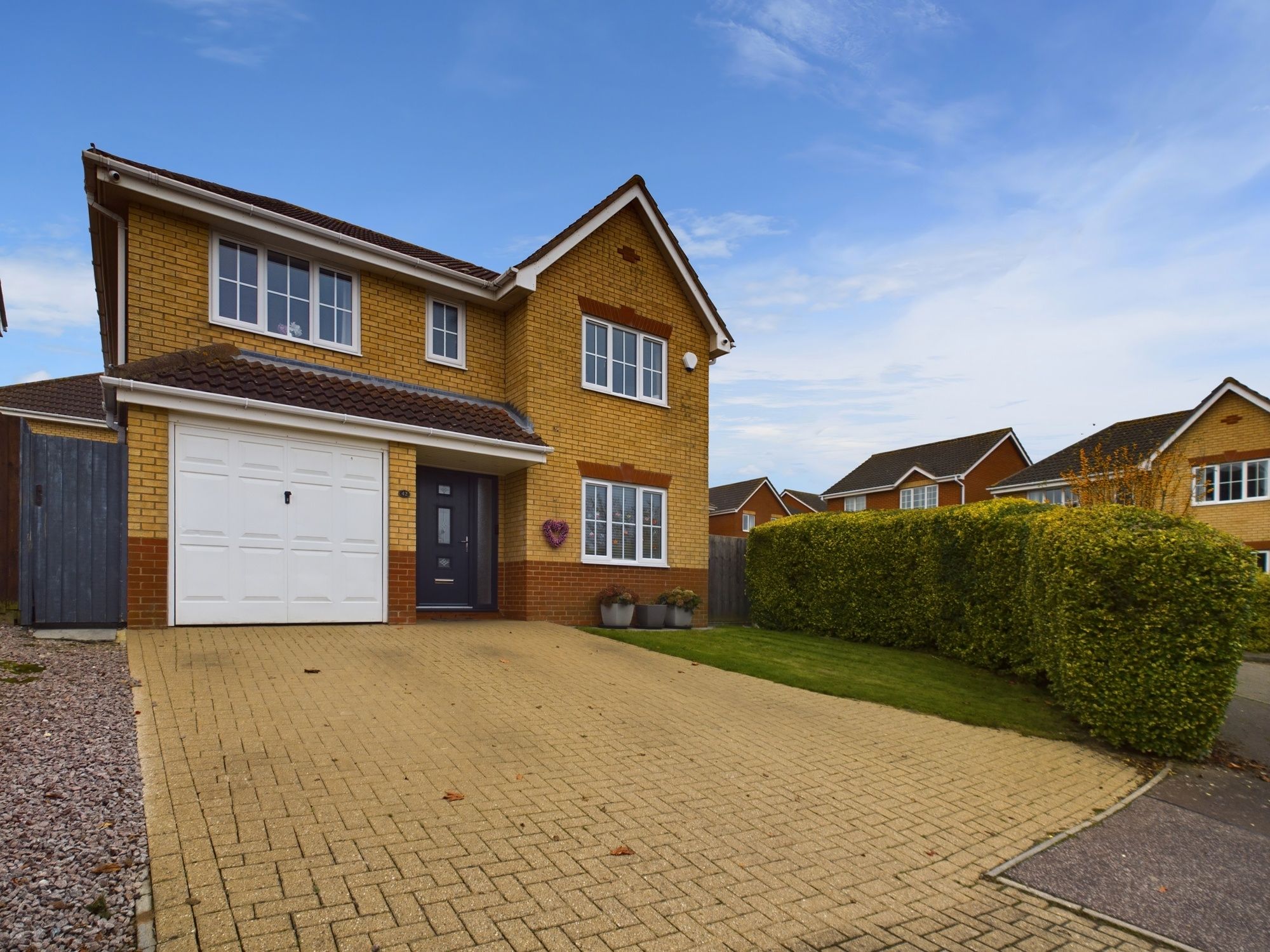
Kedleston Road, Peterborough, Peterborough, PE2 8XL
£415,000Freehold
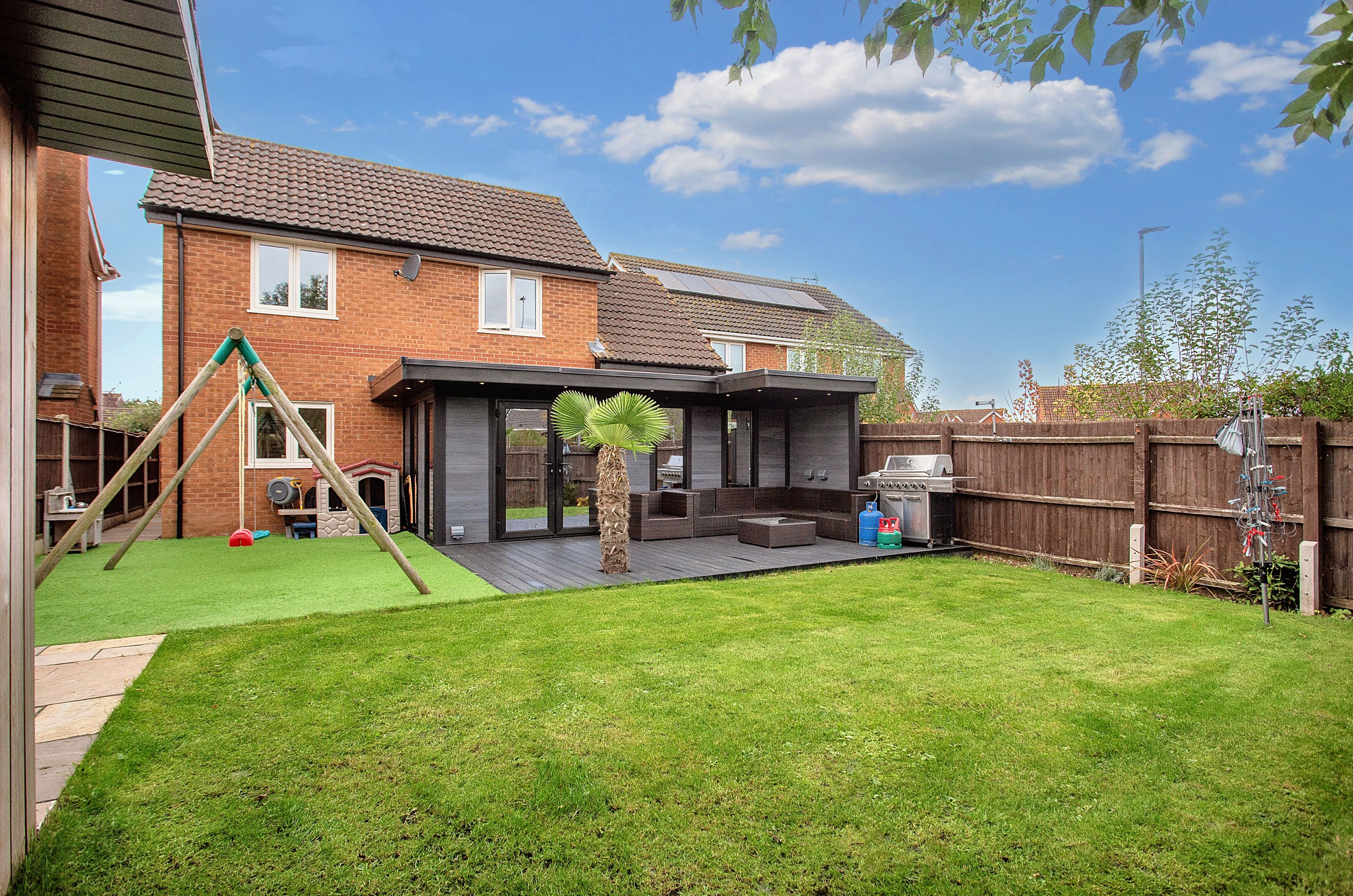
Morgan Close, Yaxley, Peterborough, Peterborough, PE7 3GE
Offers In Excess Of£410,000Freehold
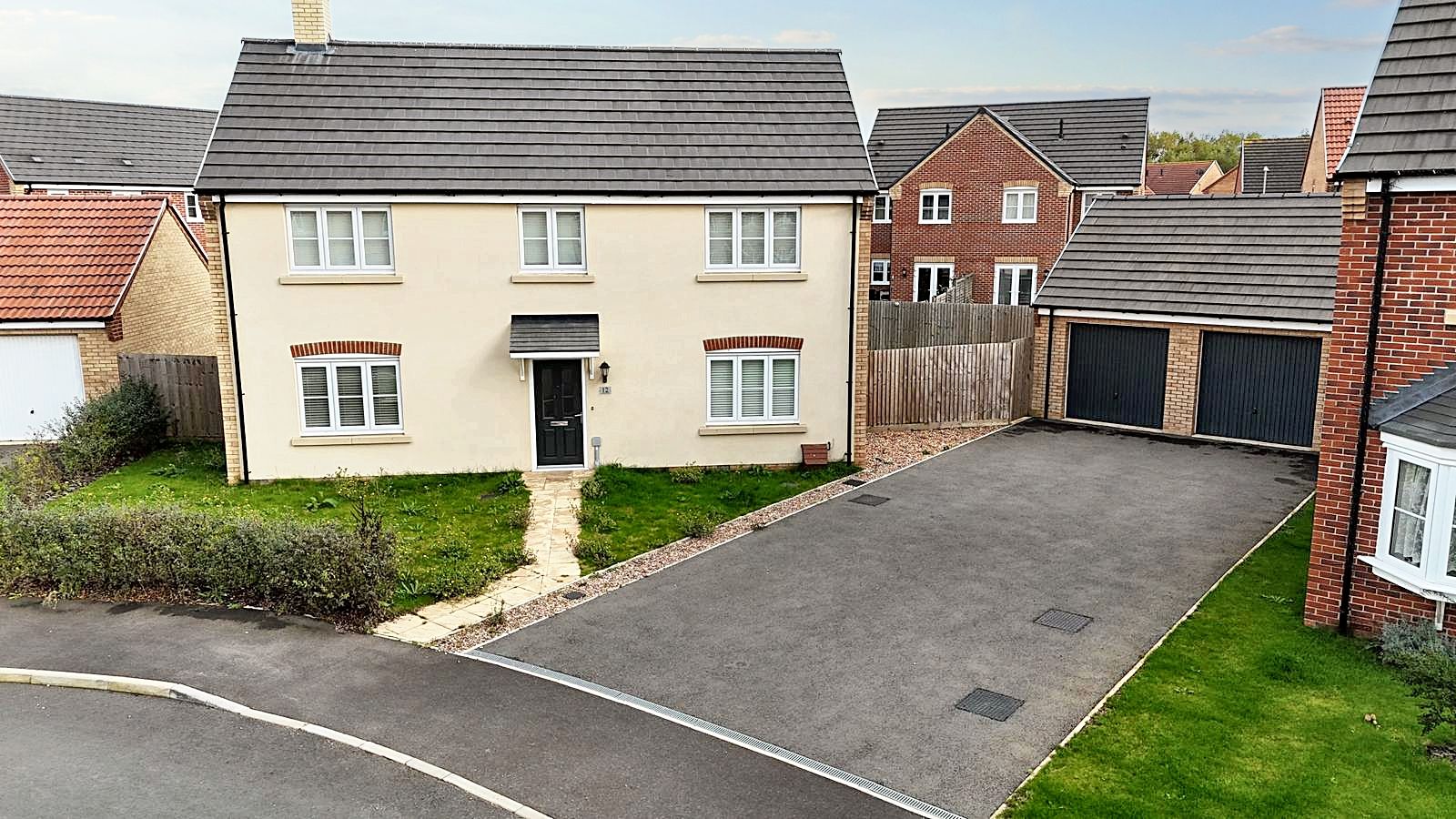
Atherton Gardens, Pinchbeck, Spalding, Spalding, PE11 3UX
£330,000Freehold
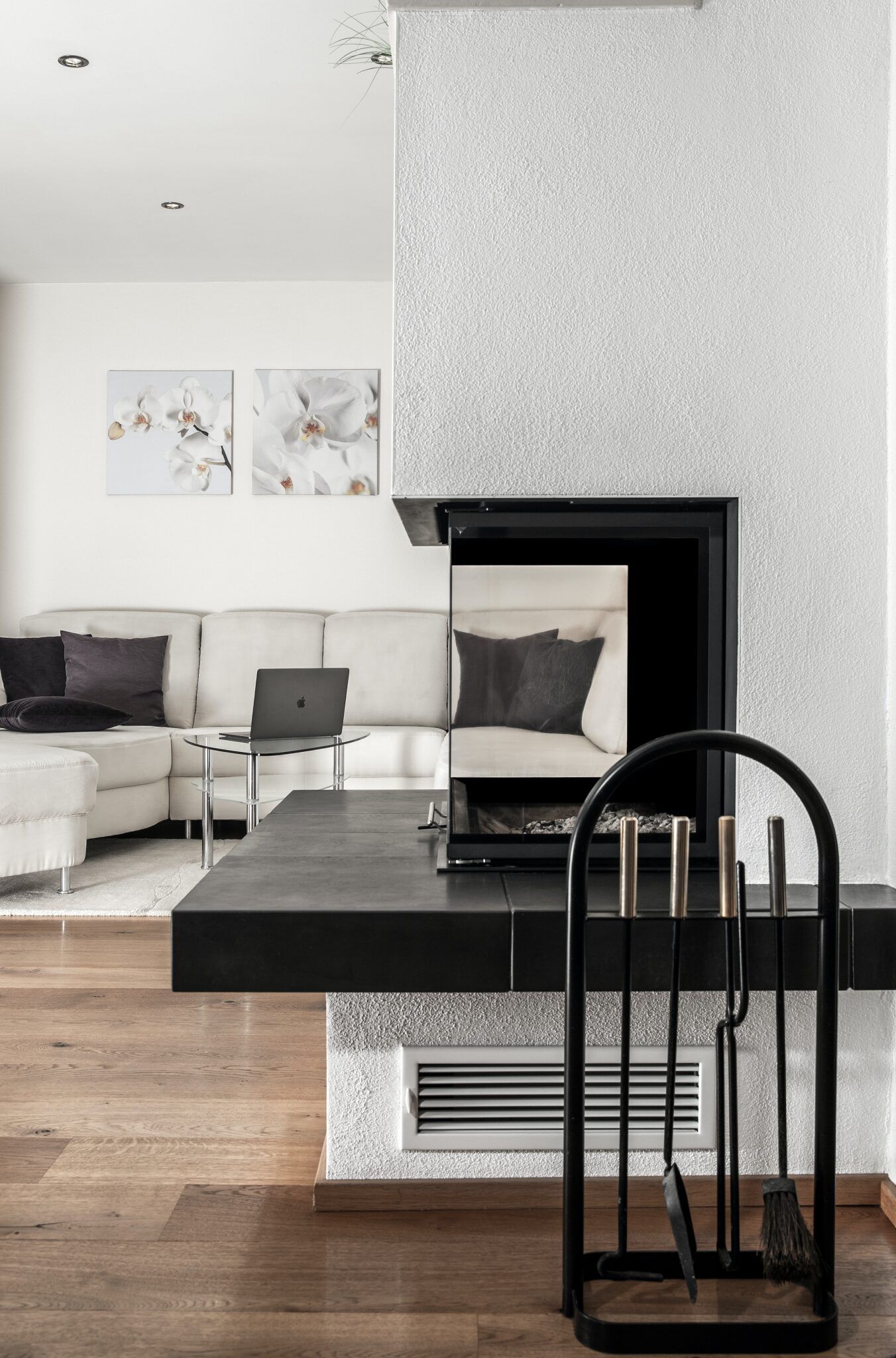
Register for Property Alerts
Register your property requirements with us so that you can be notified when properties matching your requirements become available.


