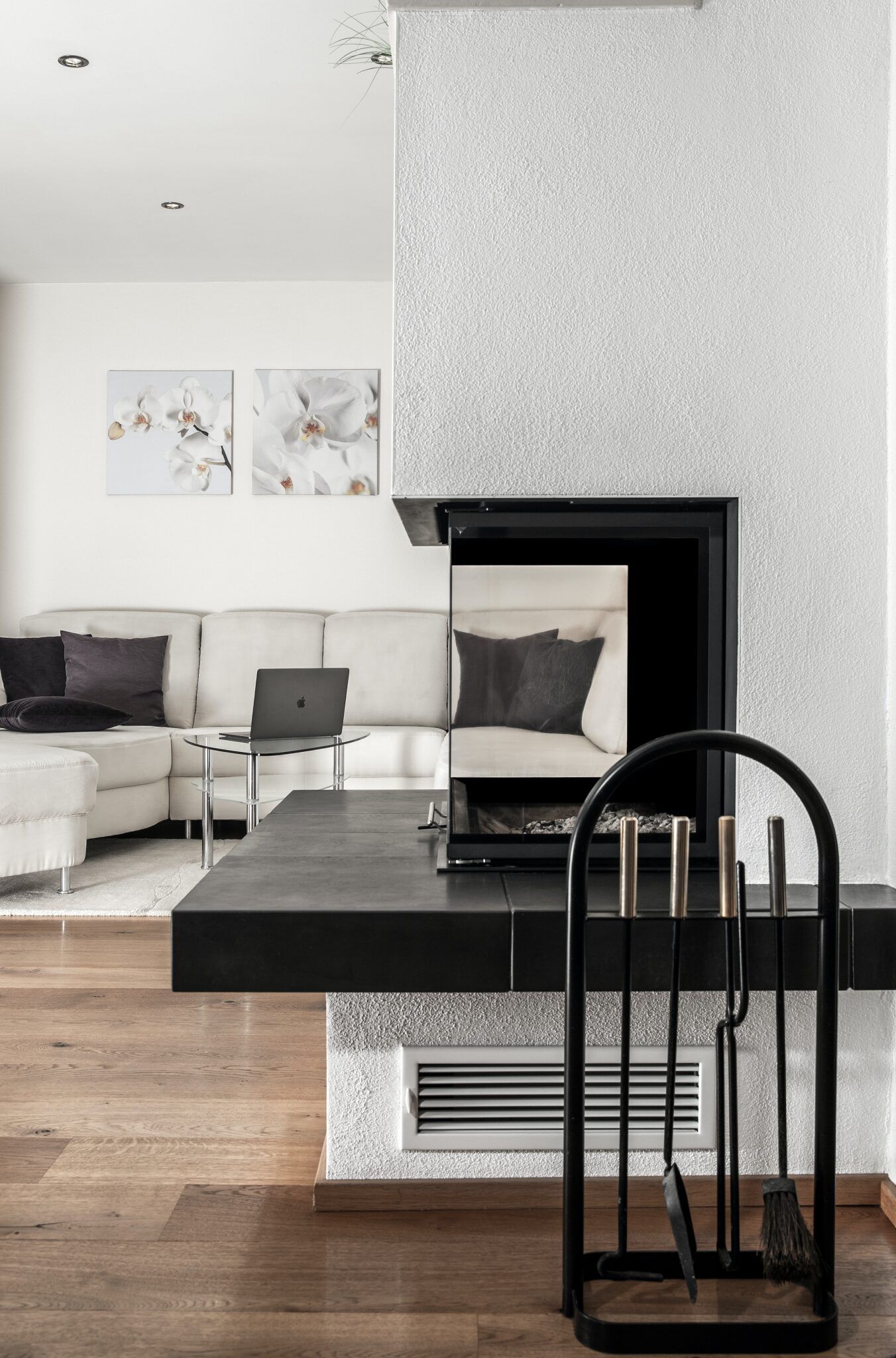Penrith Grove, Peterborough, Peterborough, PE4 7FQ
£135,000
Key Information
Key Features
Description
This delightful end of terrace property presents a wonderful opportunity for those seeking convenient living in a well-connected location. Boasting a generously sized ONE DOUBLE BEDROOM complete with FITTED WARDROBES & CUPBOARD, residents will enjoy ample storage space to keep belongings organised. The bright and airy LOUNGE / DINING ROOM provides a comfortable space to relax and entertain, featuring an AIR CONDITION UNIT in the bedroom for added comfort. The property also offers a modern THREE PIECE BATHROOM SUITE for convenience. With the added benefit of OFF ROAD PARKING for 2 VEHICLES, this home caters to the needs of modern living. Furthermore, a LARGE WOODEN SHED with both POWER & LIGHTING remains a valuable asset for storage enthusiasts. Ideally situated close to shops and on a bus route, this property is a true gem in a sought-after locale.
Outside, the property offers a private haven in the form of a fully enclosed rear garden, providing a tranquil retreat for relaxation and alfresco dining. The garden features a well-maintained small garden area with Astro turf, perfect for green-fingered enthusiasts or those seeking a low-maintenance outdoor space. The large WOODEN SHED is a versatile addition to the property, providing ample room for storage or a potential workshop area. This outdoor space offers endless possibilities for enjoying the fresh air and outdoor living, making it a perfect spot to unwind after a long day. With its convenient location and appealing outdoor space, this property is sure to attract those seeking a blend of comfort and practicality in a well-appointed setting.
Lounge/Diner 13' 6" x 10' 2" (4.11m x 3.11m)
Kitchen 5' 11" x 6' 7" (1.80m x 2.00m)
Stairs To First Floor
Landing 2' 11" x 3' 3" (0.89m x 1.00m)
Bedroom 13' 7" x 7' 10" (4.14m x 2.40m)
Bathroom 6' 4" x 5' 5" (1.92m x 1.66m)
Arrange Viewing
Peterborough Branch
Property Calculators
Mortgage
Stamp Duty

Register for Property Alerts
Register your property requirements with us so that you can be notified when properties matching your requirements become available.

