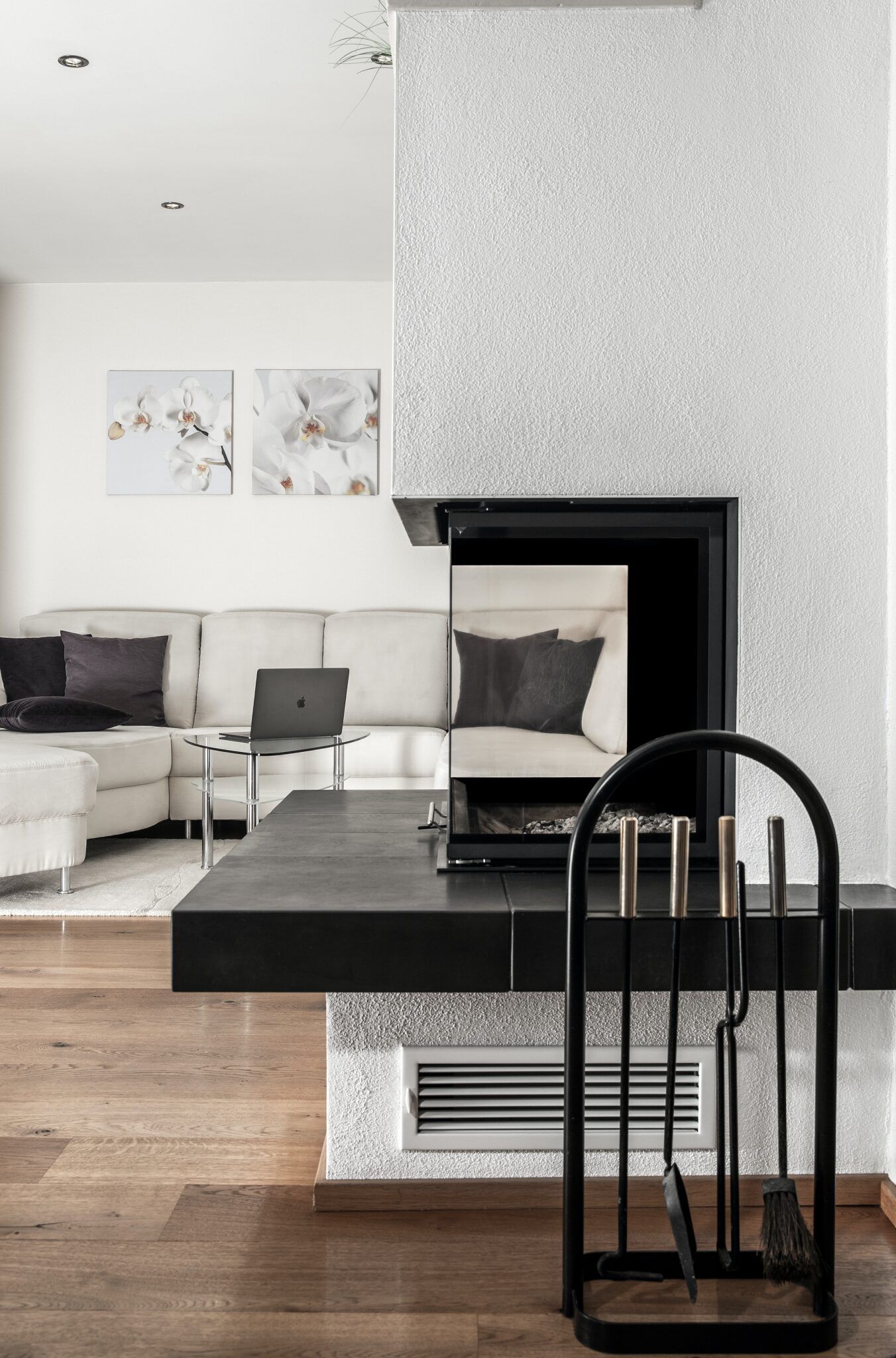Oundle Road, Chesterton, Peterborough, Peterborough, PE7 3UA
Offers In Excess Of £600,000
Key Information
Key Features
Description
Situated in a tranquil location, this impressive 4 bedroom bungalow offers contemporary living with unparallelled countryside views to the rear and front aspects. The property boasts a spacious open plan kitchen/dining room/living room ideal for modern living, alongside a 4-piece bathroom suite and an en-suite to bedroom one. Recently fully refurbished throughout, this home offers a sleek and stylish finish, with the convenience of a utility room for added functionality. The internal floor area spans an impressive 157 square metres, providing ample space for comfortable living. Residents will also benefit from easy accessibility to the A1(M) and A605, making commuting a breeze. This property falls under council tax band E, with an annual fee of £2837.00. Early viewing is highly recommended to appreciate the quality and charm this bungalow has to offer.
Externally, the property features a generously sized open plan driveway, providing parking for up to 10 vehicles. The rear garden, enclosed and predominantly laid to lawn, offers a tranquil outdoor retreat, complete with a patio and an undercover side area off the utility room. Gated access leads to the gravelled frontage, offering convenience and privacy to the owners. Additionally, a patio area to the right-hand side of the bungalow includes the oil storage tank, ensuring ease of maintenance. At the front, the open plan plot is tastefully finished with gravel, offering additional parking space and enhancing the visual appeal of this stunning property. This outdoor space provides the perfect setting for entertaining guests or enjoying quiet moments of relaxation in a serene countryside setting.
Entrance Hallway 28' 3" x 6' 2" (8.61m x 1.87m)
Open Plan Kitchen/Dining/Living Room 34' 0" x 14' 10" (10.37m x 4.53m)
Utility Room 8' 5" x 6' 10" (2.57m x 2.08m)
Bedroom Two 17' 2" x 13' 9" (5.24m x 4.20m)
Inner Hallway
Bedroom Three 10' 5" x 10' 5" (3.18m x 3.18m)
Bedroom Four 10' 4" x 6' 3" (3.15m x 1.91m)
Bedroom One 15' 7" x 15' 7" (4.74m x 4.74m)
En-Suite Shower Room 8' 9" x 5' 9" (2.67m x 1.75m)
Bathroom 9' 10" x 8' 4" (3.00m x 2.54m)
Arrange Viewing
Peterborough Branch
Property Calculators
Mortgage
Stamp Duty

Register for Property Alerts
Register your property requirements with us so that you can be notified when properties matching your requirements become available.

