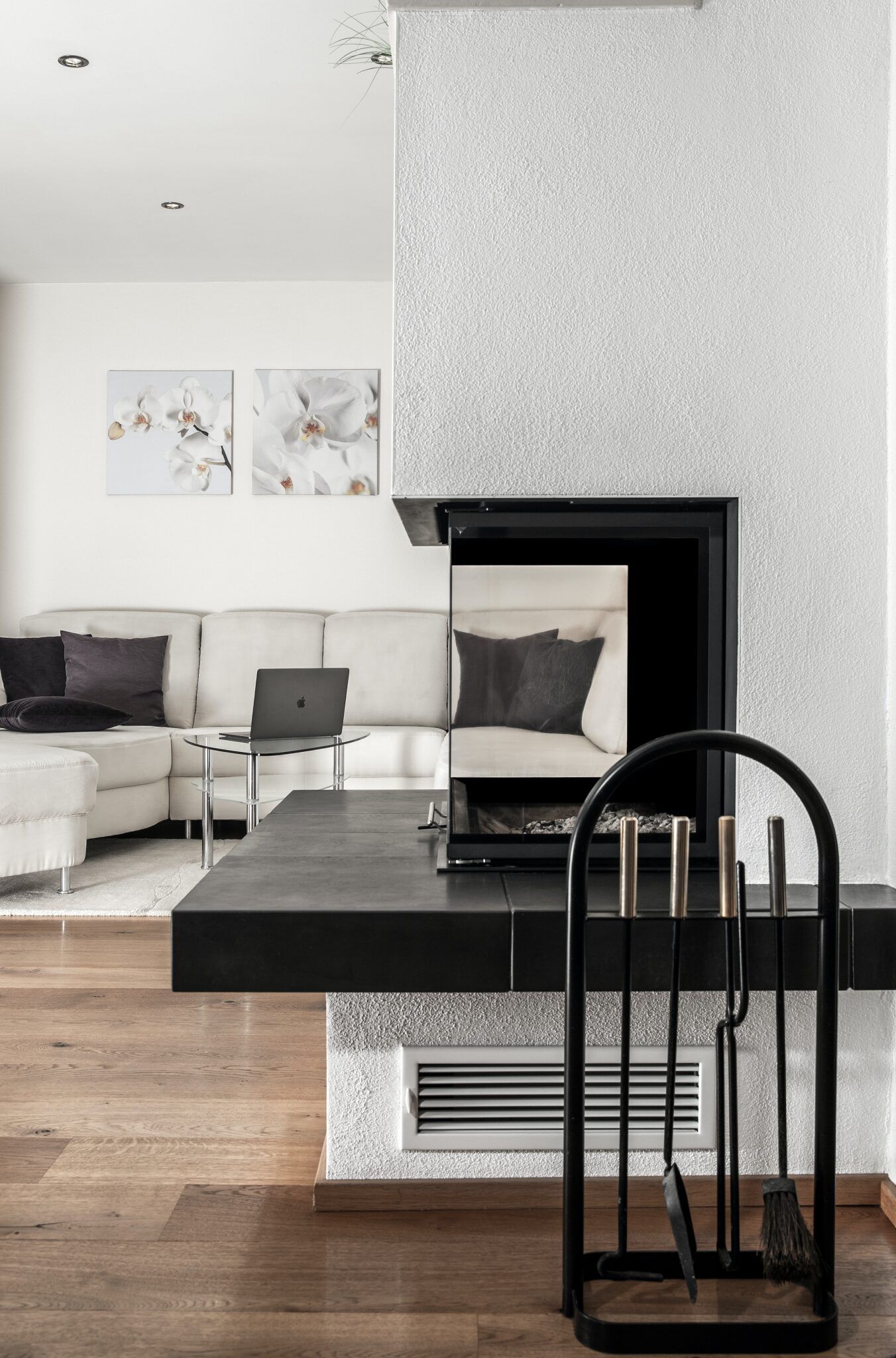Osprey Place, March, March, PE15 8FP
£395,000
Key Information
Key Features
Description
Introducing this magnificent 5 bedroom detached house, nestled on a south-facing plot within a sought-after location. Exuding elegance and style, this brand new home offers luxurious living spaces, excellent amenities, and a prime position close to shops and schools.
A driveway provides convenient parking for two vehicles, ensuring ease and convenience for residents and guests alike.
As you step inside, the open plan kitchen/diner immediately catches the eye. Flooded with natural light, thanks to the floor-to-ceiling bifold doors leading out to the rear
south facing garden, this space serves as the heart of the home. The high-quality kitchen boasts sleek and contemporary fittings, ample storage options, and top-of-the-line appliances, ensuring culinary delights are easily achieved.
Completing the ground floor is a thoughtfully designed cloakroom, perfect for guests, and a front facing living room.
Ascending to the first floor, you will find three generously proportioned bedrooms, each offering a tranquil retreat. The main bedroom benefits from its own en-suite shower room, boasting lavish fixtures and fittings, while the other two bedrooms share access to the family bathroom.
Continuing up to the second floor, you are greeted by a spacious bedroom featuring an exquisite Juliet glass balcony, providing a peaceful space to enjoy the south facing aspect. This versatile room could also serve as a home office, gym, or additional living area, tailored to meet the needs of its fortunate occupants.
The location of this remarkable property further adds to its appeal. Situated within easy reach of local shops and schools, residents will benefit from the convenience of excellent amenities and educational facilities.
In summary, this impeccable 5 bedroom, 3 storey home embraces luxury living while maintaining a practical and functional layout. Designed and finished to an exceptional standard, this brand new residence promises a lifestyle of comfort and convenience. Don't miss your opportunity to own this remarkable property; contact our estate agency today to arrange a viewing.
AGENTS NOTE
In compliance with The Estate Agents (Undesirable Practices) Order 1991, Hudson Homes are under an obligation to check into a Purchaser’s financial situation before recommending an offer to a Vendor. Should you wish to make an offer on this property Hudson Homes will ask you for ID, proof of address, proof of deposit & mortgage agreement in principle details, proof of cash, your estate agents details (if you have a related sale), your solicitors details, to ensure that you are in a position to purchase the property. We have not carried out a detailed or structural survey on the property and we have not tested any services, appliances or fittings. Measurements, floor plans, orientation and distances are given as approximate guide.
Arrange Viewing
Peterborough Branch
Property Calculators
Mortgage
Stamp Duty

Register for Property Alerts
Register your property requirements with us so that you can be notified when properties matching your requirements become available.

