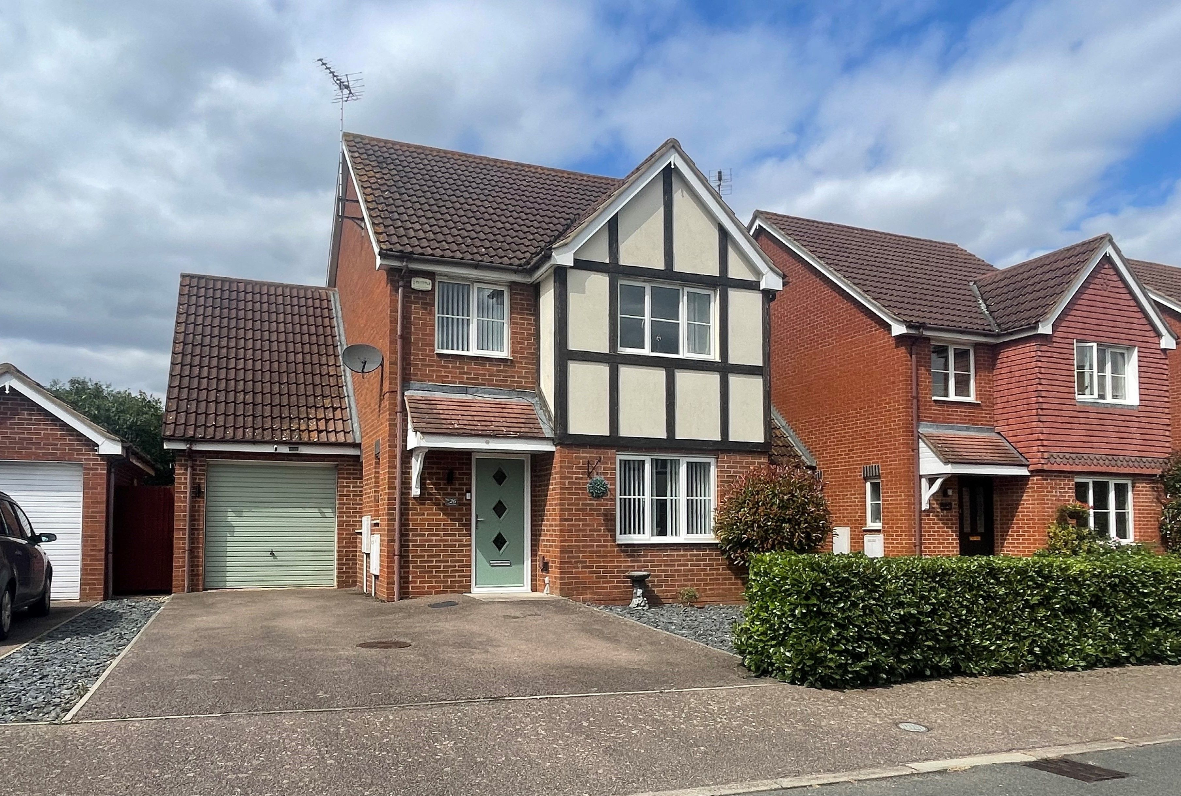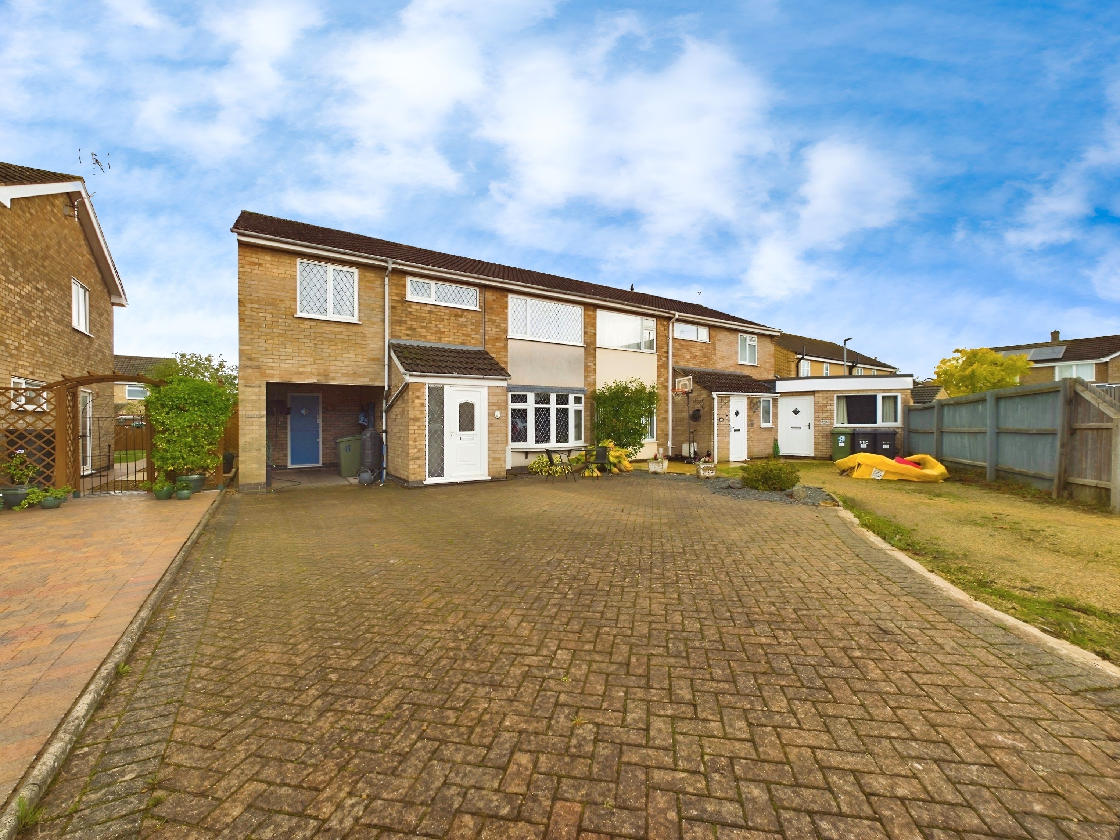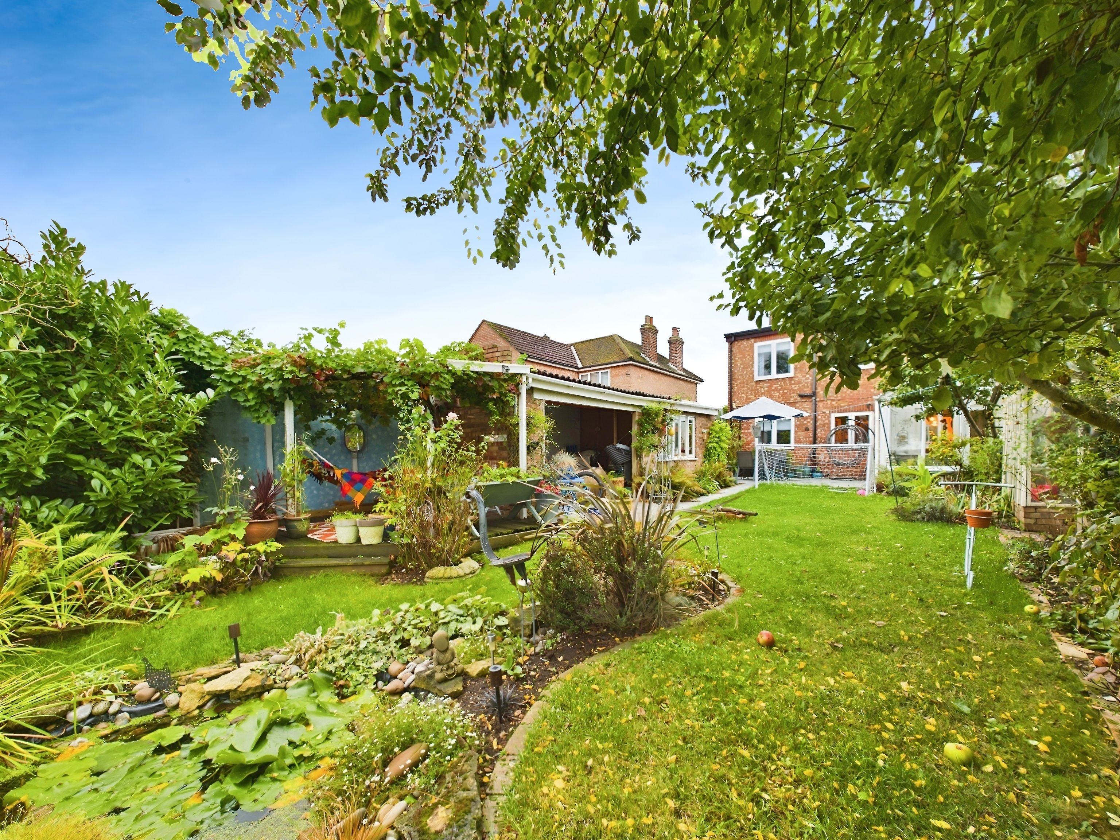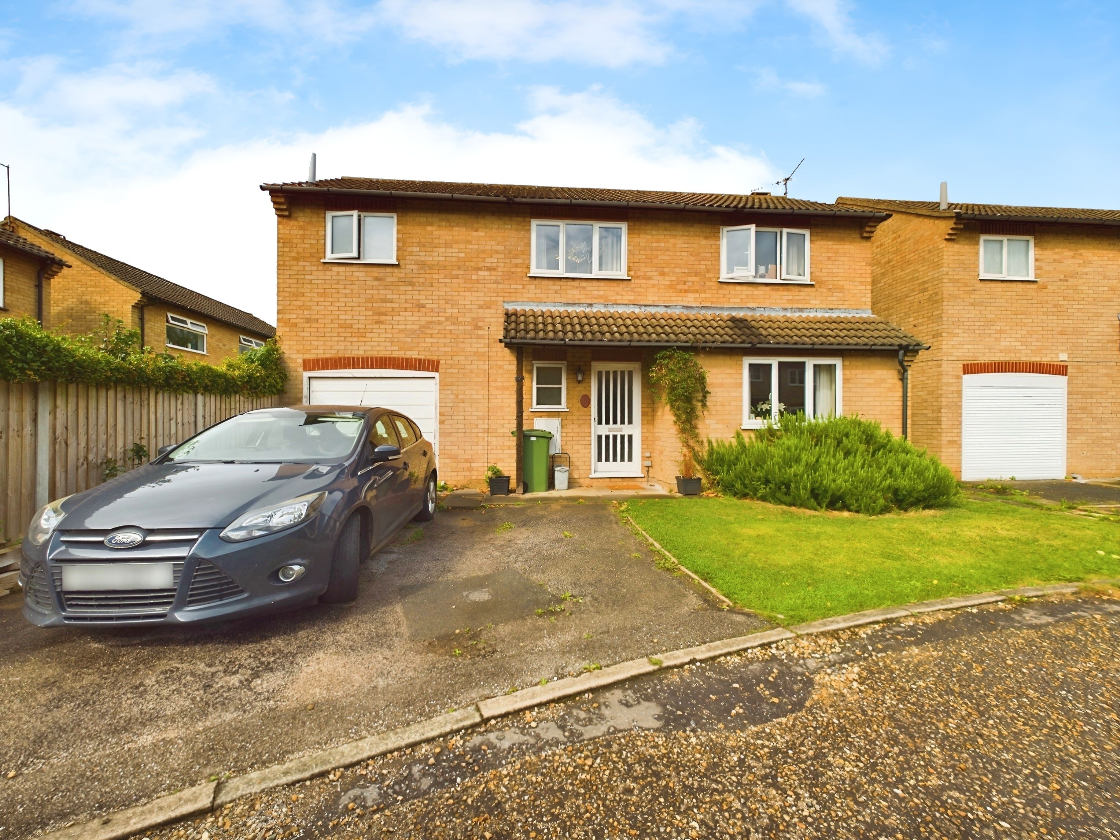Needham Court, Yaxley, Peterborough, Peterborough, PE7 3LE
£340,000
Key Information
Key Features
Description
Welcome to this fantastic 4 bedroom townhouse located in a peaceful cul-de-sac. Step inside and be greeted by the spacious KITCHEN/DINING ROOM, perfect for hosting your next dinner party or simply enjoying a cosy night in with the family.
The property boasts not one, but two reception rooms, offering plenty of space for everyone to relax and unwind. Whether you want to catch up on your favourite TV show or curl up with a good book, there's a room for every mood.
Upstairs, you'll find four generous double bedrooms, providing ample space for the whole family to rest and recharge. Bedroom one comes complete with an en-suite shower room and dressing area, offering a touch of luxury to your every-day routine.
In addition to the en-suite, there is a family bathroom and a convenient cloakroom, ensuring that there's never a queue for the bathroom in the morning rush.
The enclosed rear garden is a hidden gem, providing a perfect spot for outdoor gatherings or a peaceful retreat after a long day. With an outside BBQ/kitchen area, you can easily host al fresco meals and make the most of the warmer months.
No need to worry about parking with a single garage and driveway at your disposal, providing plenty of space for your vehicles and storage needs.
With an internal floor area of 139 square metres, there's no shortage of living space to make your own. Whether you're looking to entertain or simply relax and unwind, this home has it all.
Council tax band C at £2064.00 offers peace of mind in terms of your annual outgoings, allowing you to budget effectively.
Don't miss out on this opportunity to call this charming townhouse your home. Book a viewing today and see for yourself why this property is the perfect place to create your own slice of paradise.
Hallway 13' 9" x 4' 2" (4.18m x 1.28m)
WC 6' 9" x 3' 4" (2.05m x 1.02m)
Kitchen/Dining Room 13' 7" x 9' 11" (4.15m x 3.02m)
Living Room 11' 3" x 18' 6" (3.44m x 5.64m)
Dining Room/Snug 10' 7" x 7' 11" (3.22m x 2.41m)
Stairs To First Floor
Bedroom Two 11' 3" x 9' 6" (3.42m x 2.90m)
Bedroom Three 10' 3" x 9' 11" (3.13m x 3.03m)
Bedroom Four 11' 2" x 8' 11" (3.40m x 2.71m)
Bathroom 6' 8" x 8' 0" (2.04m x 2.44m)
Stairs to Second Floor
Bedroom One 13' 6" x 10' 1" (4.12m x 3.08m)
En-Suite To Bedroom One 2' 7" x 8' 0" (0.79m x 2.44m)
Arrange Viewing
Peterborough Branch
Property Calculators
Mortgage
Stamp Duty
View Similar Properties
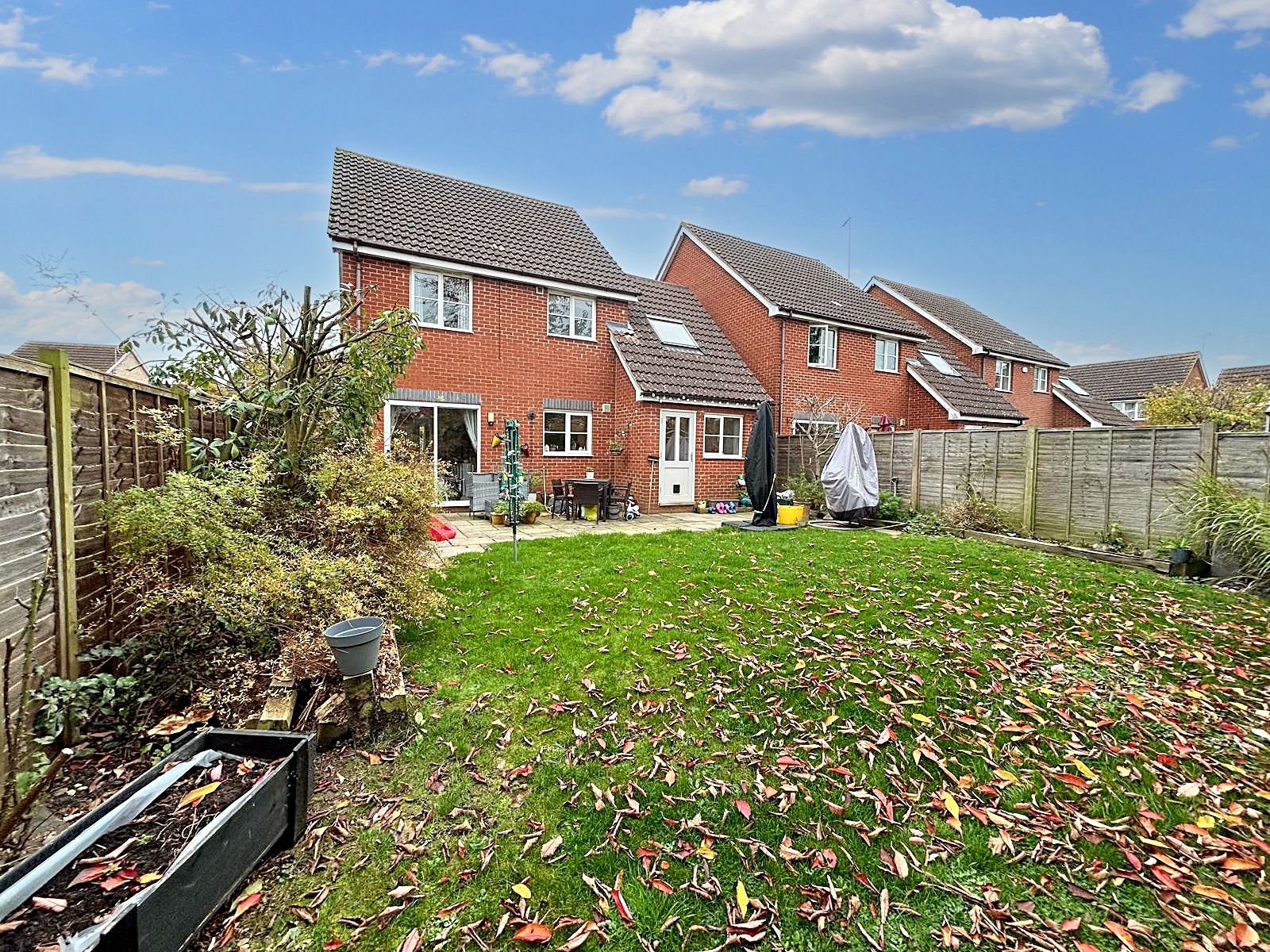
Royce Close, Yaxley, Peterborough, Peterborough, PE7 3QY
£325,000Freehold
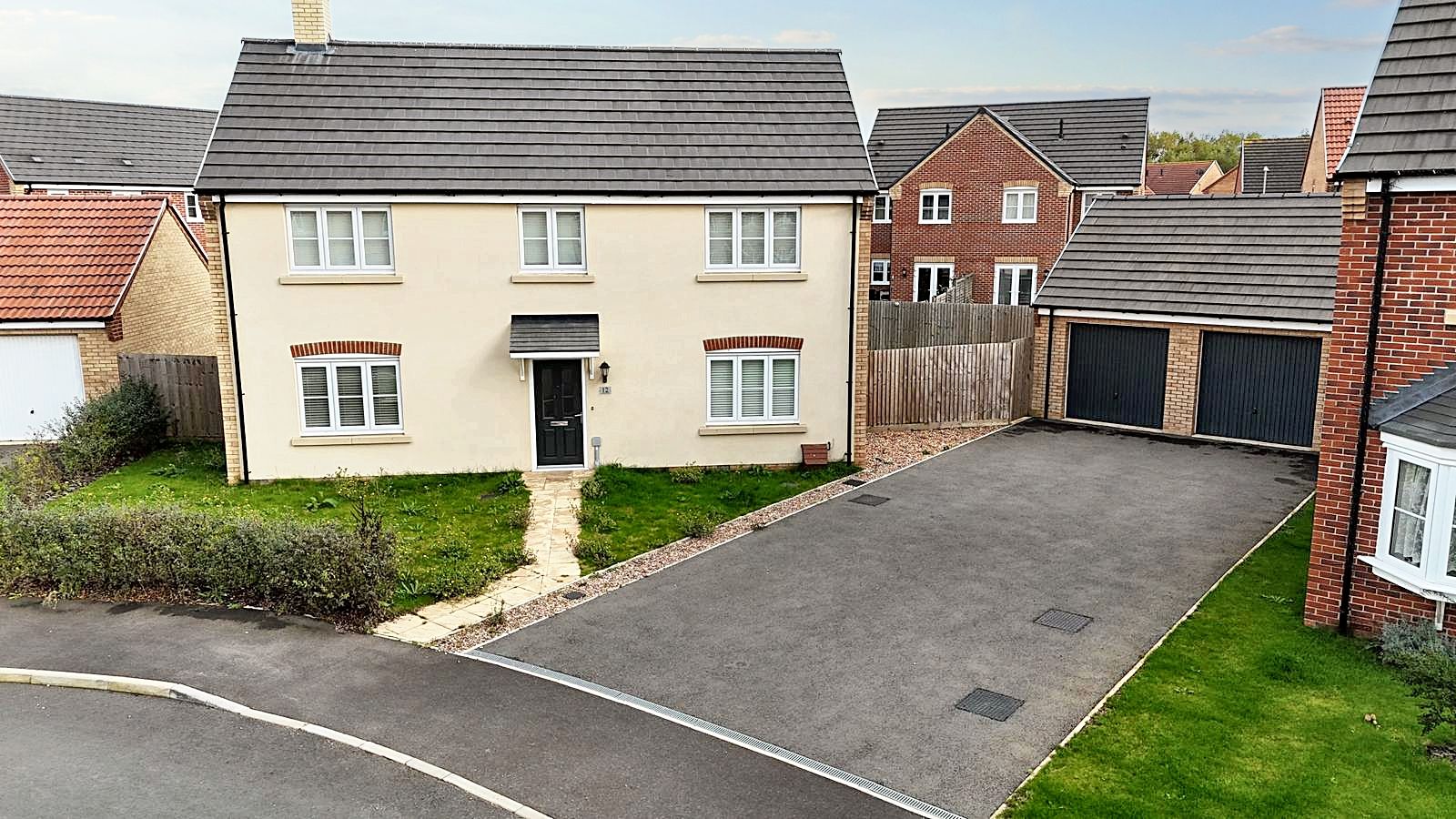
Atherton Gardens, Pinchbeck, Spalding, Spalding, PE11 3UX
£330,000Freehold
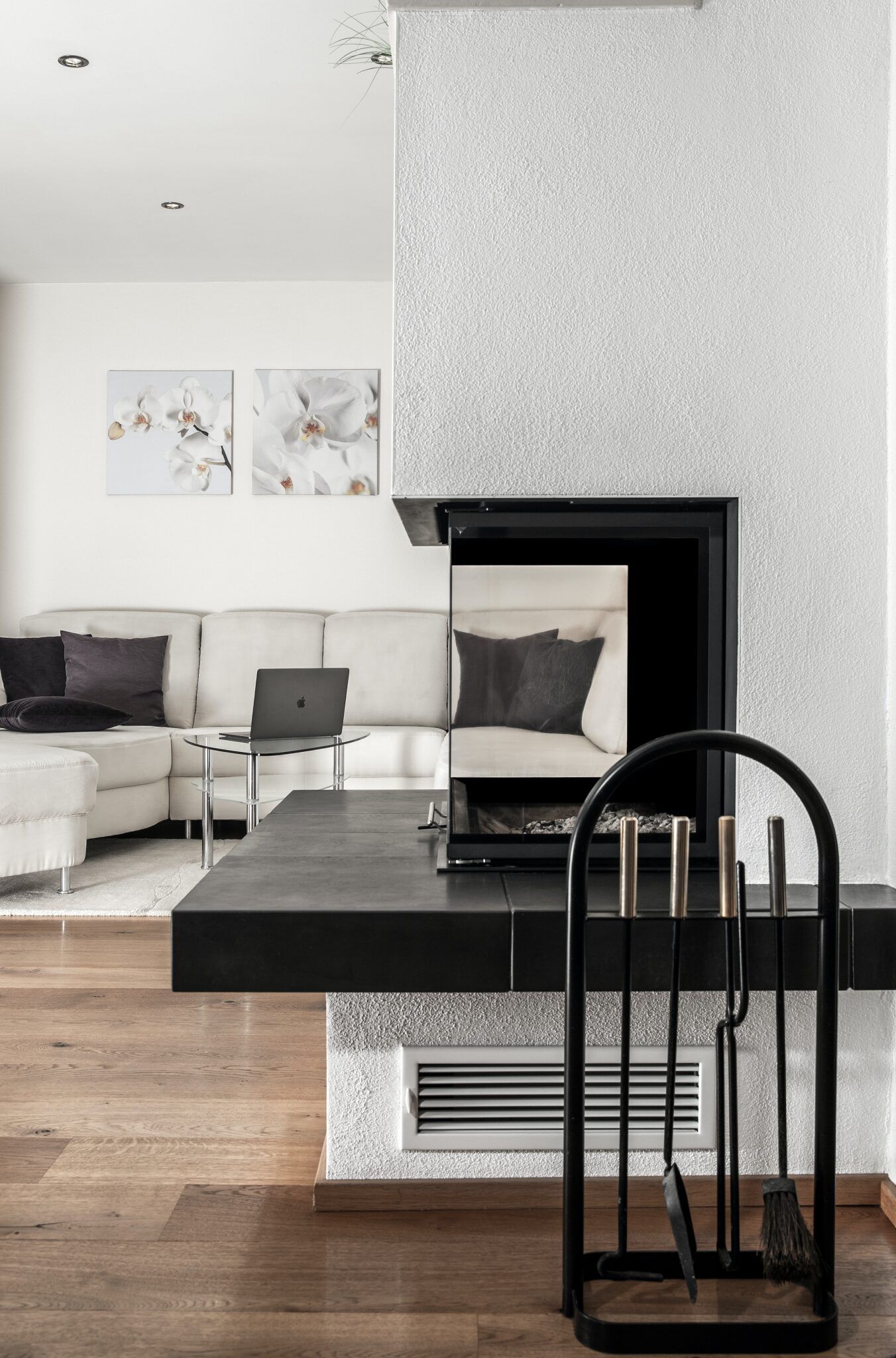
Register for Property Alerts
Register your property requirements with us so that you can be notified when properties matching your requirements become available.


