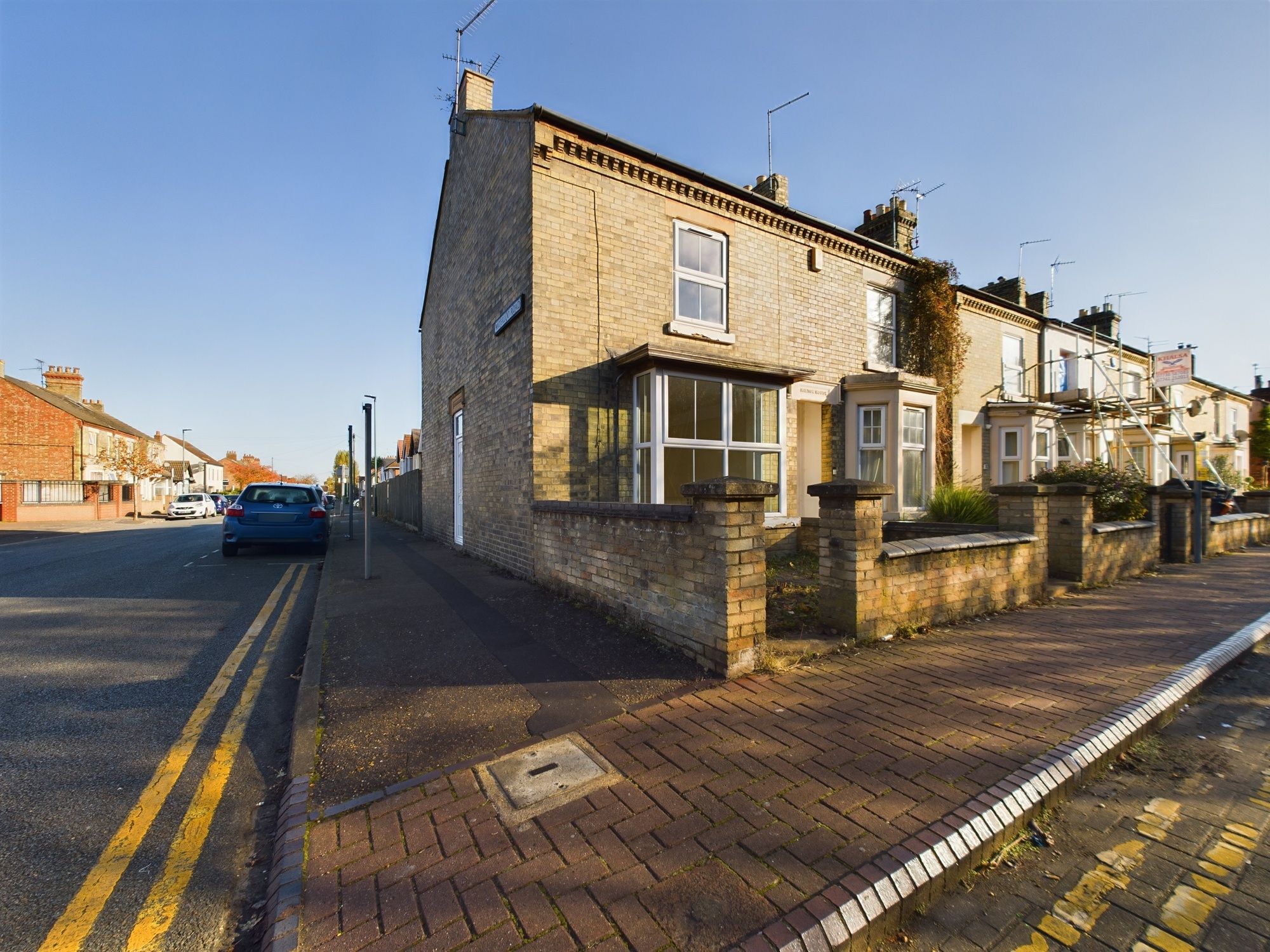Mountbatten Way, Peterborough, Peterborough, PE3 7JT
£225,000
Key Information
Key Features
Description
Step right into this popular 3-bedroom semi-detached house with no forward chain, making moving in a breeze. The heart of the home is the spacious kitchen/diner where family meals and gatherings will be a delight. Each bedroom comes with built-in wardrobes, ensuring ample storage space for all your belongings.
Keeping things convenient, there's an upstairs shower room and a downstairs cloakroom to cater to busy mornings. The property also boasts a single garage and a driveway that can fit up to 3 vehicles, perfect for households with multiple cars.
Situated close to Peterborough City Hospital and just a short 2.8 miles from Peterborough Railway Station, commuting and healthcare access are a breeze. Being near shops and schools makes daily errands and school runs a walk in the park.
With a total floor area of 86 square metres, this home offers comfort and convenience in a prime location. Welcome to your new abode!
Hallway 10' 3" x 4' 11" (3.13m x 1.51m)
Living Room 14' 6" x 14' 2" (4.41m x 4.33m)
Kitchen/Diner 17' 8" x 8' 5" (5.38m x 2.57m)
Hallway 5' 6" x 3' 1" (1.68m x 0.93m)
Cloakroom 6' 5" x 3' 1" (1.95m x 0.93m)
Landing 7' 7" x 2' 8" (2.31m x 0.81m)
Bedroom One 12' 7" x 9' 4" (3.84m x 2.84m)
Bedroom Two 9' 2" x 8' 7" (2.79m x 2.62m)
Bedroom Three 9' 6" x 8' 1" (2.90m x 2.47m)
Shower Room 7' 2" x 5' 8" (2.18m x 1.72m)
Arrange Viewing
Peterborough Branch
Property Calculators
Mortgage
Stamp Duty
View Similar Properties
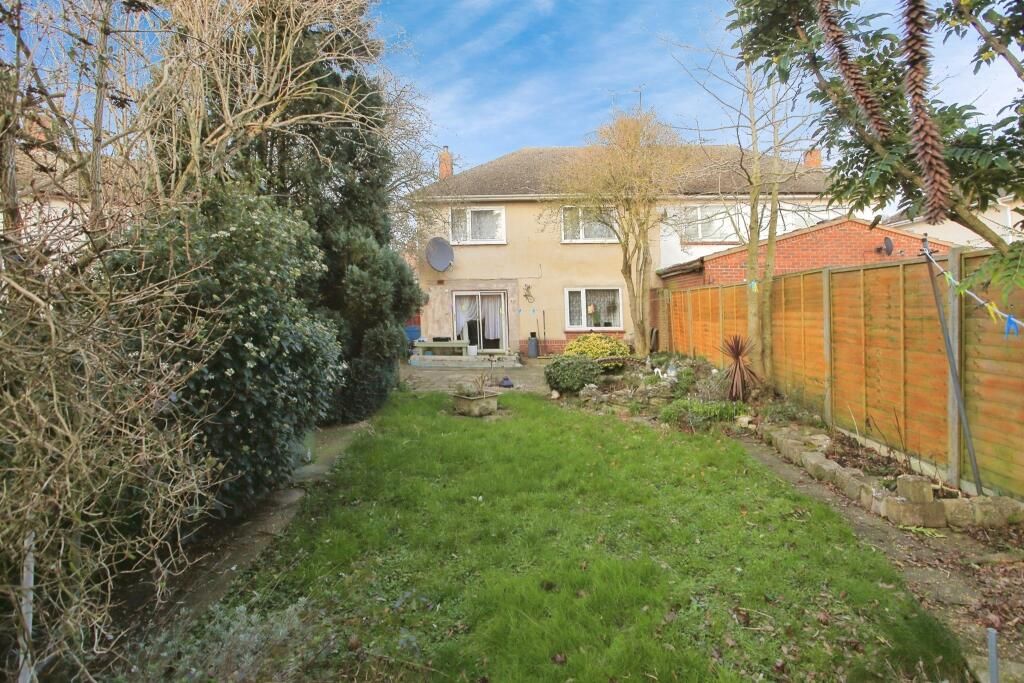
Chestnut Avenue, Peterborough, Peterborough, PE1 4PB
£240,000Freehold
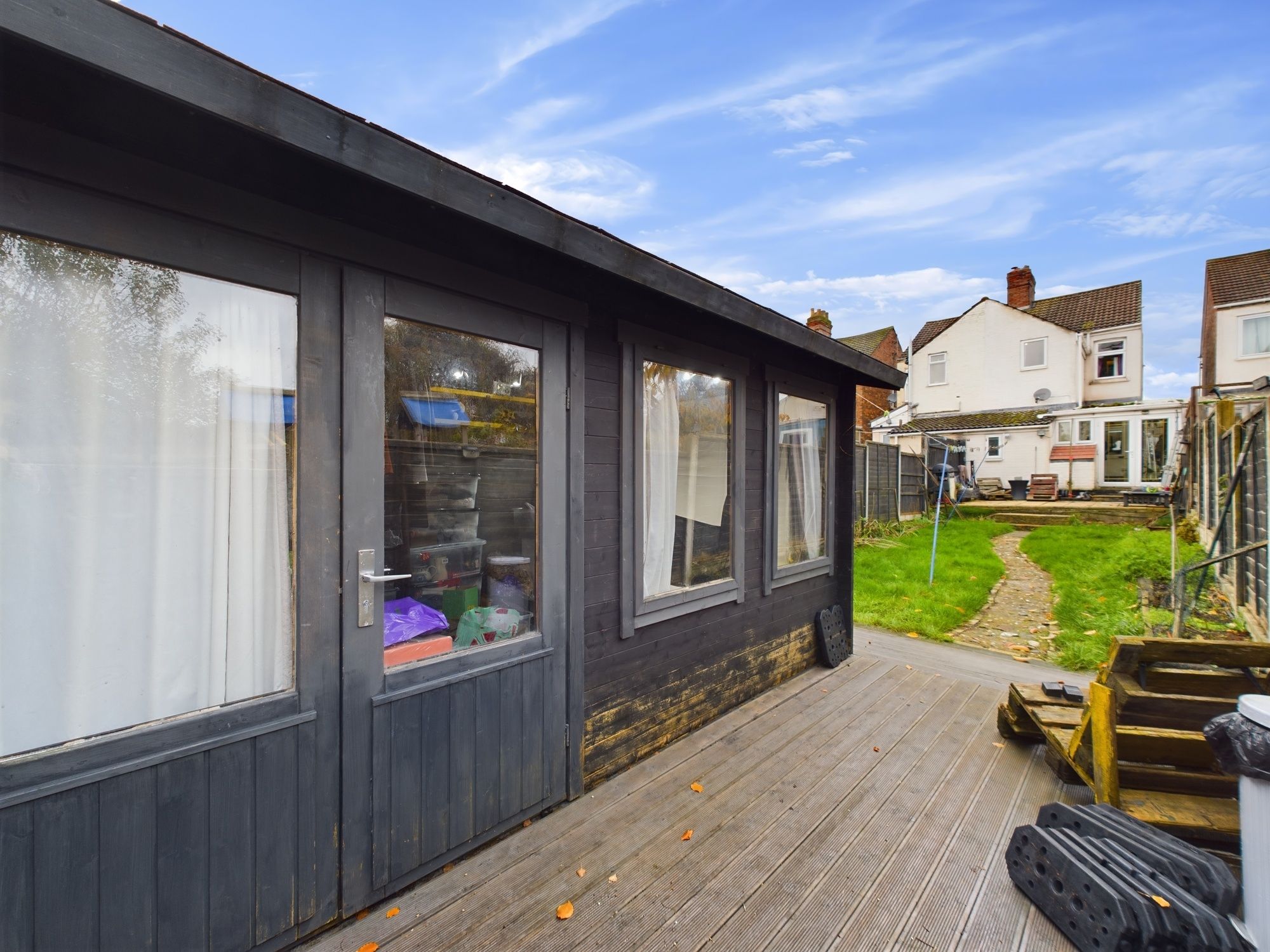
Broadway, Yaxley, Peterborough, Peterborough, PE7 3EE
£220,000Freehold
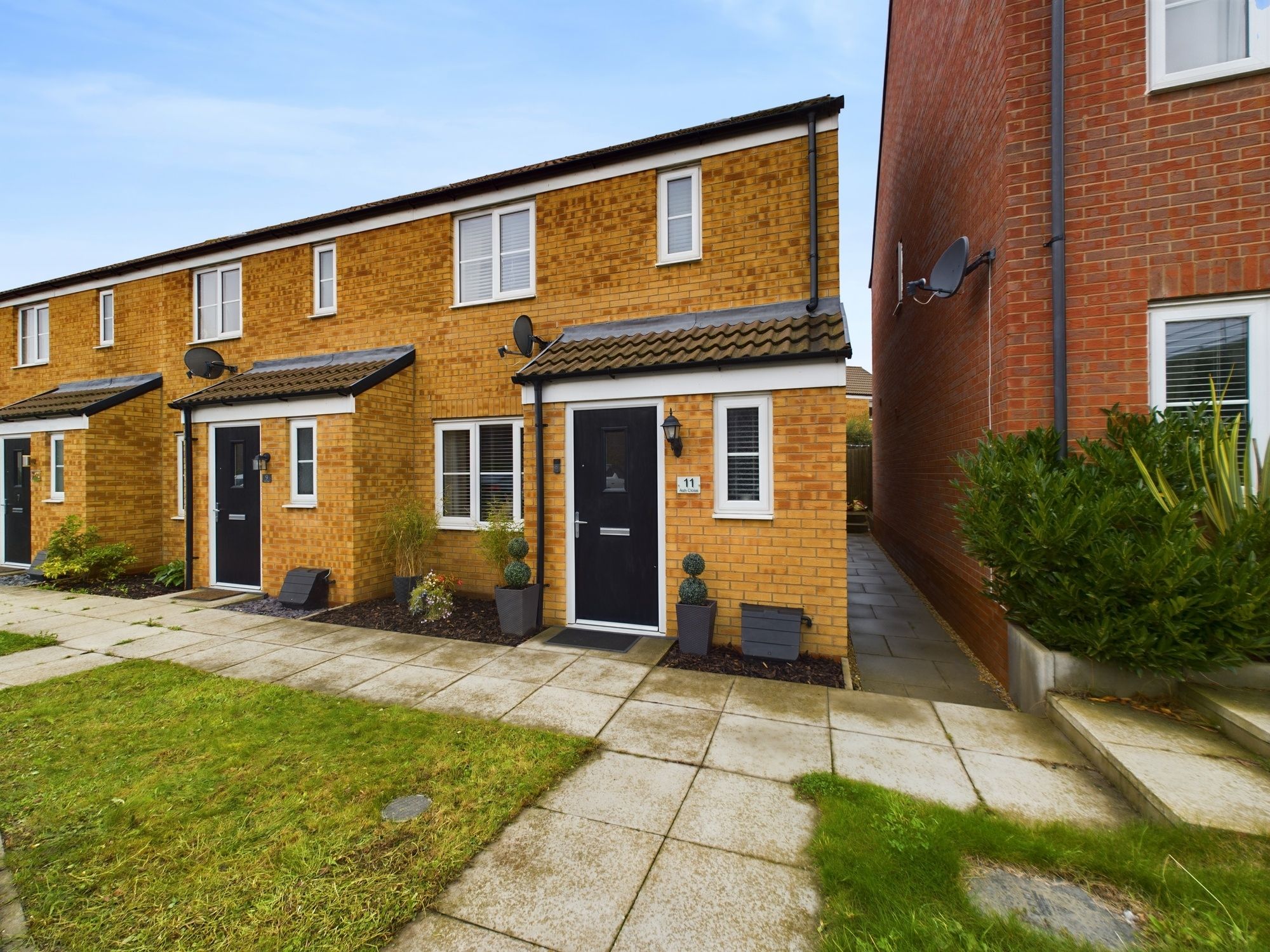
Ash Close, Yaxley, Peterborough, Peterborough, PE7 3FD
Offers In Excess Of£245,000Freehold
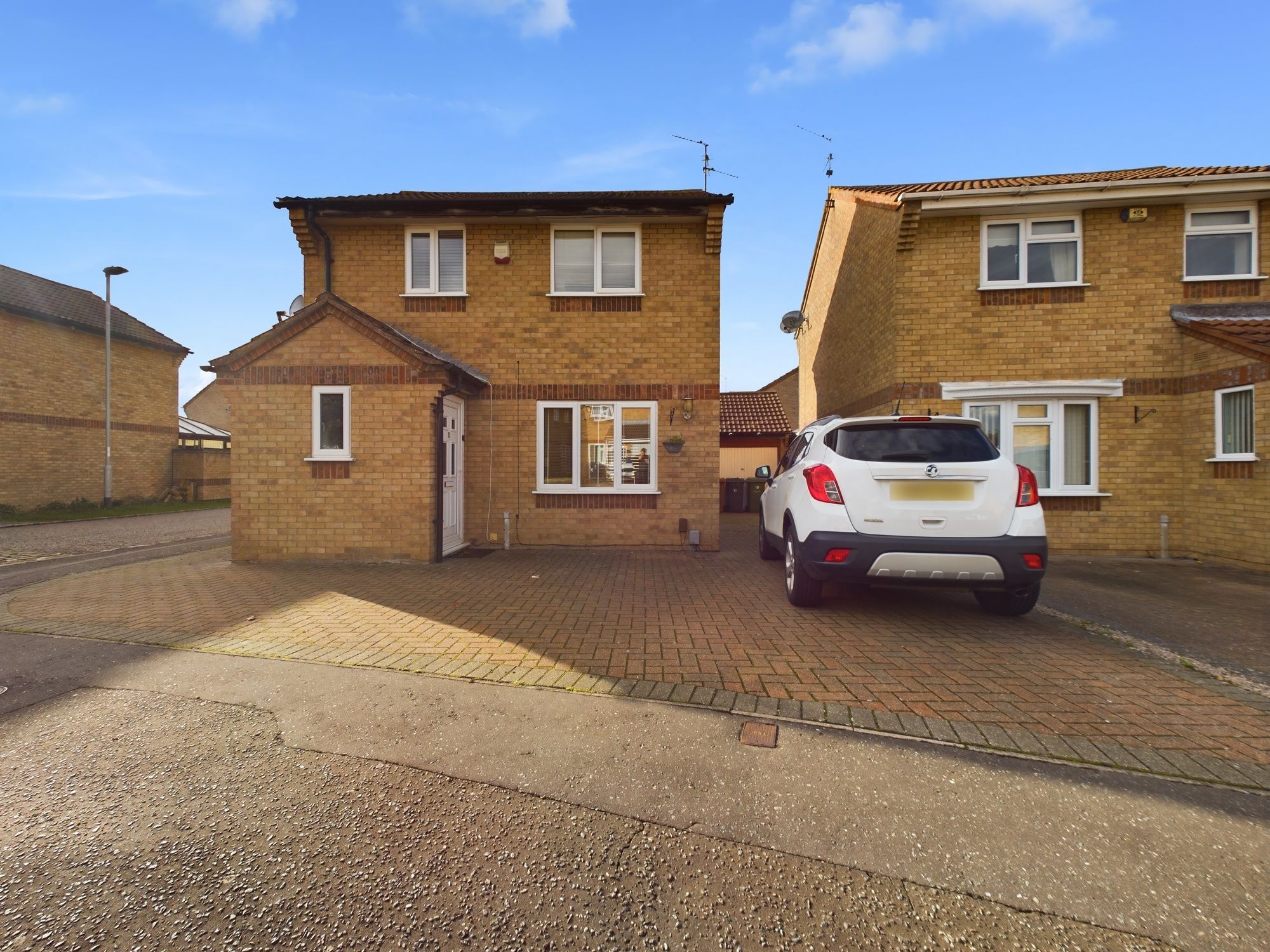
Caldbeck Close, Peterborough, Peterborough, PE4 7NF
Offers Over£250,000Freehold
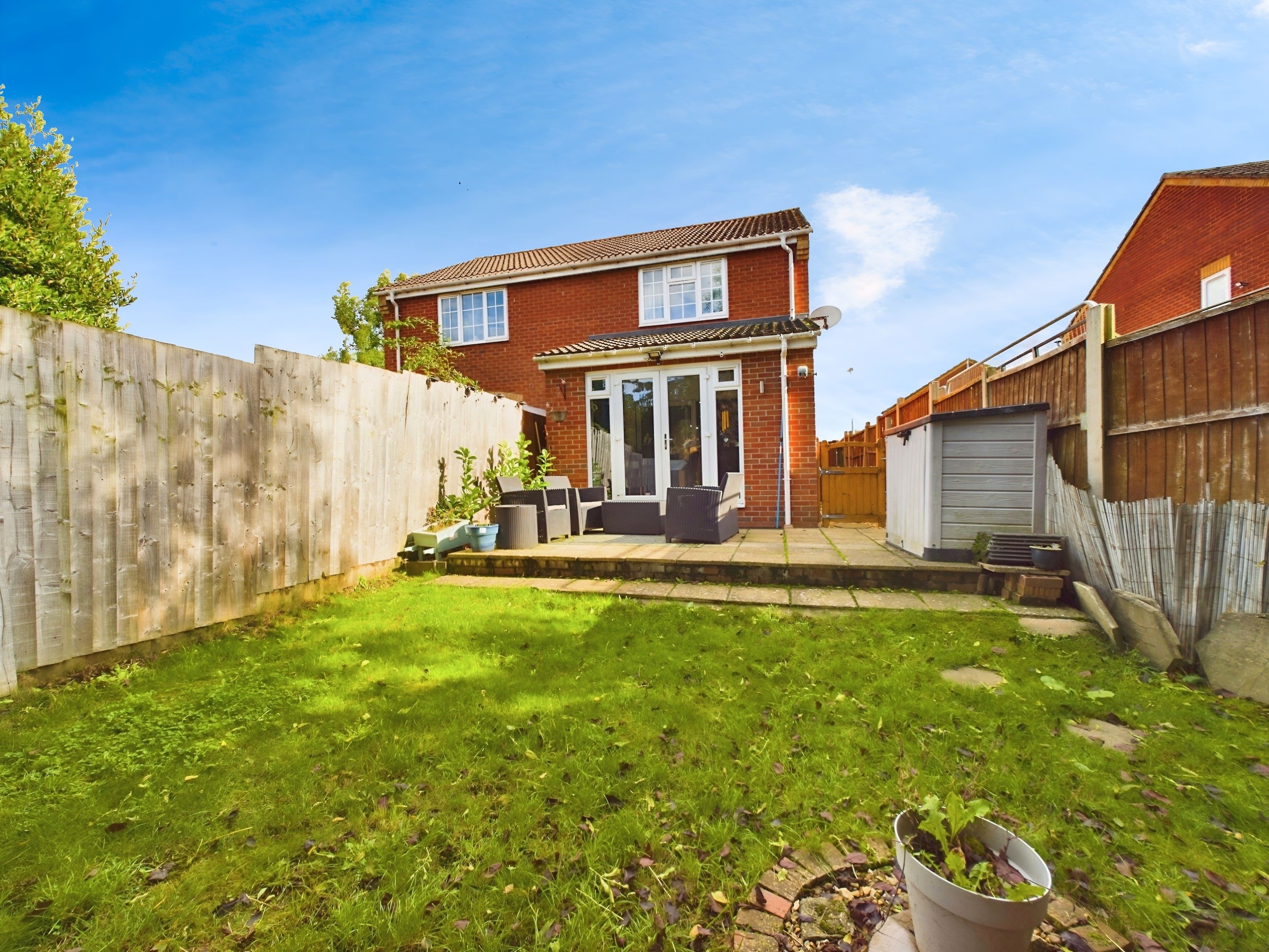
7a Oak Farm Close, Stilton, Peterborough, Peterborough, PE7 3FE
£230,000Freehold
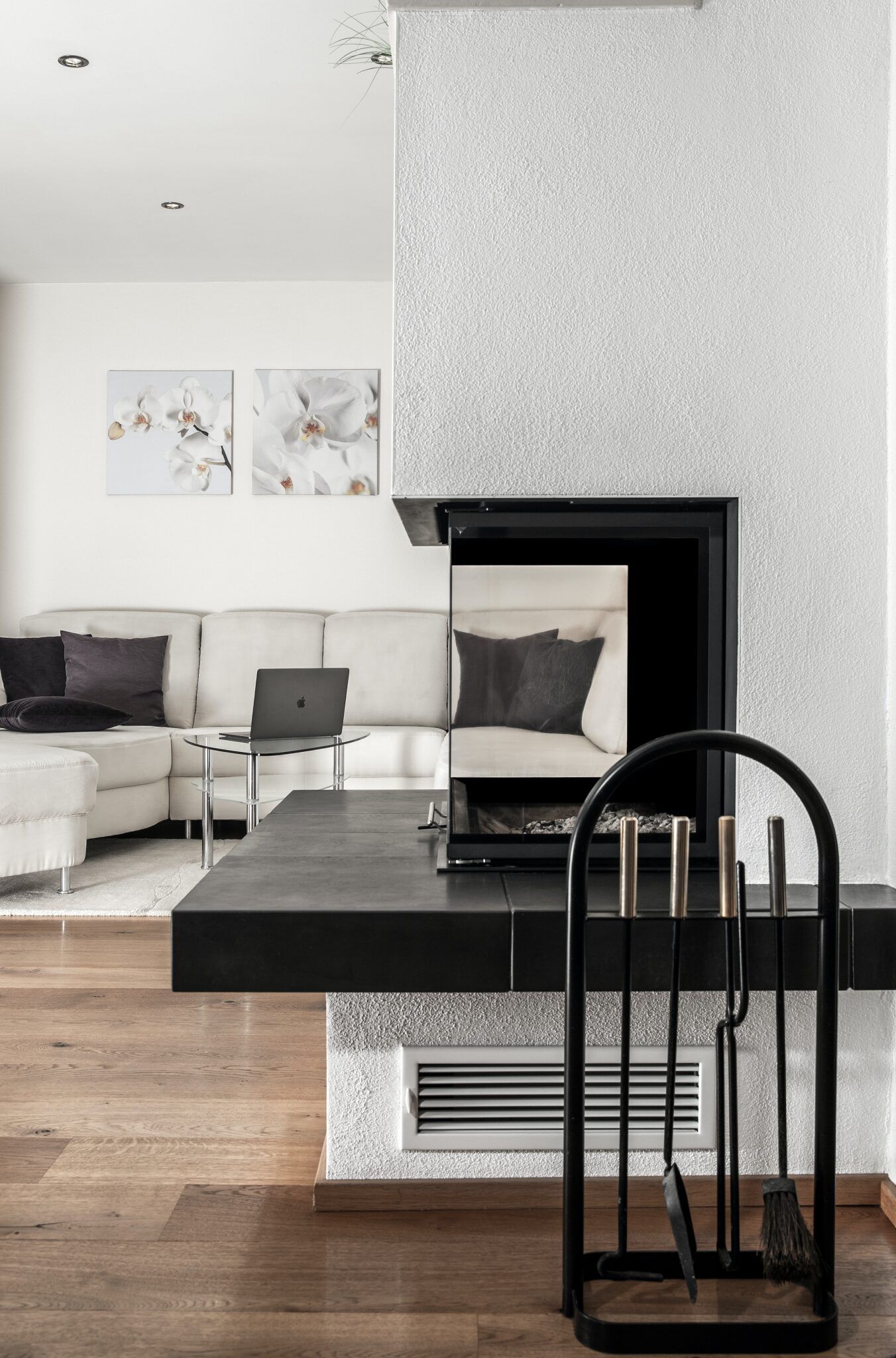
Register for Property Alerts
Register your property requirements with us so that you can be notified when properties matching your requirements become available.


