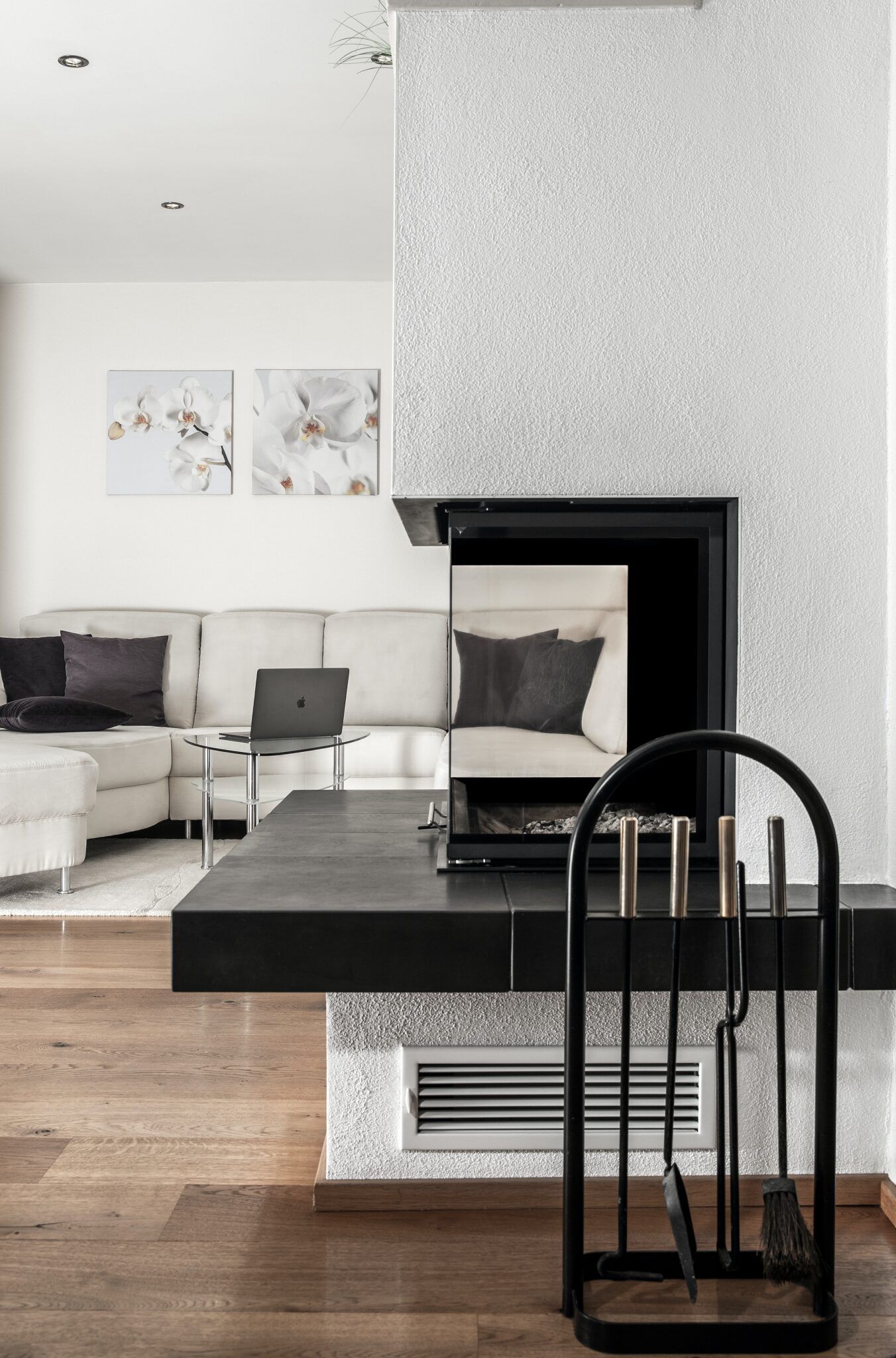Markham Avenue, Peterborough, Peterborough, PE7 0NJ
Offers Over £245,000
Key Information
Key Features
Description
Nestled in a sought-after location, this immaculate 2 bedroom detached house presents a perfect opportunity for those seeking contemporary living in a desirable setting. Boasting an open-plan layout, ideal for modern lifestyles, the property is in impeccable condition throughout. The interior seamlessly flows from the living area to the kitchen, creating a spacious and bright atmosphere. Both double bedrooms feature charming Juliet balconies, offering a touch of elegance. The addition of a bathroom and cloakroom ensures convenience for residents. Furthermore, the property benefits from a balcony and carport, enhancing its appeal and functionality. With a total floor area of 73 square metres, this home is situated a mere 2.4 miles from both the train station and city centre, providing easy access to amenities and transport links. Additionally, the property boasts owned solar panels, offering sustainable energy solutions. Located close to a host of shops and schools, this residence is an ideal choice for individuals and families alike.
The outdoor space of this property is equally impressive, featuring an enclosed south-facing garden that promises tranquillity and privacy. The rear garden, predominantly laid to lawn with a patio area, is perfect for outdoor entertaining or simply enjoying the sunshine. A metal shed provides convenient storage solutions, while a water irrigation system adds a touch of practicality. Not forgetting the front of the property, which boasts a well-maintained lawned area, offering a welcoming entrance to the home. The side garden, lovingly tended to by the current owner, has been meticulously cared for since the property was built. Furthermore, the property benefits from a carport and driveway parking for 2 vehicles, ensuring ample parking space for residents and guests alike. Additional parking is also available at the front of the property, enhancing convenience for homeowners. With a perfect blend of indoor comfort and outdoor charm, this property presents a complete package for those seeking a modern, well-connected lifestyle.
Living Area 15' 1" x 11' 0" (4.60m x 3.36m)
Dining Area 9' 4" x 8' 4" (2.85m x 2.53m)
Kitchen 11' 3" x 8' 0" (3.42m x 2.44m)
Cloakroom 6' 0" x 4' 11" (1.82m x 1.50m)
First Floor Landing
Bedroom One 11' 9" x 9' 3" (3.57m x 2.81m)
Bedroom Two 11' 5" x 9' 4" (3.47m x 2.84m)
Bathroom 7' 11" x 6' 8" (2.41m x 2.02m)
Balcony 18' 10" x 10' 9" (5.73m x 3.28m)
Arrange Viewing
Peterborough Branch
Property Calculators
Mortgage
Stamp Duty

Register for Property Alerts
Register your property requirements with us so that you can be notified when properties matching your requirements become available.

