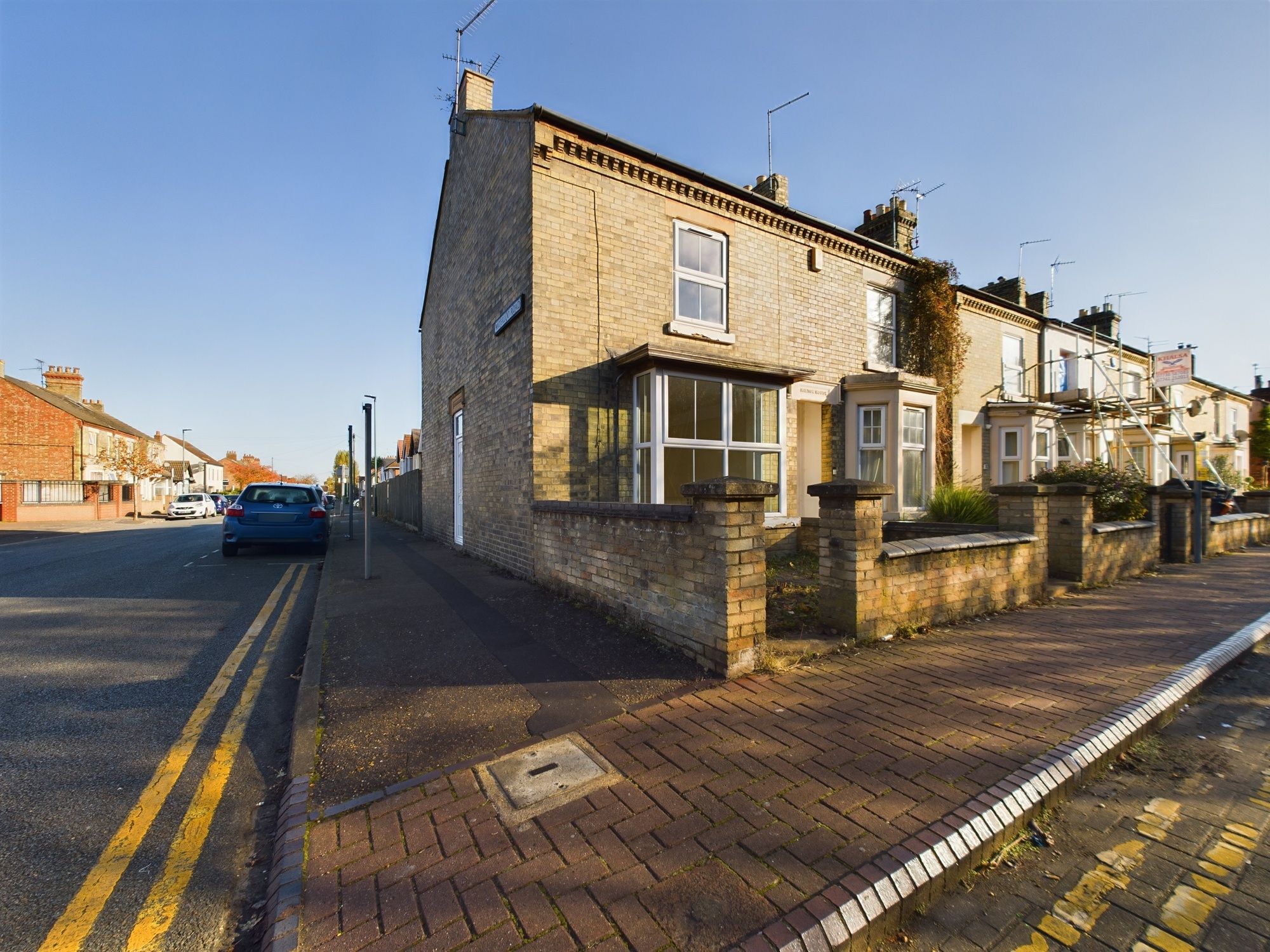March Road, Whittlesey, Peterborough, Peterborough, PE7 2DW
£215,000
Key Information
Key Features
Description
This well presented three-bedroom semi-detached house offers a delightful blend of contemporary living spaces and charming countryside views. Boasting a double extension to the rear, the property features a kitchen/diner, two reception rooms, a ground floor bathroom, and an upstairs cloakroom. Upstairs are three bedrooms, all complemented by serene field views to the front and rear aspects. Further enhancing its appeal are two off-road parking spaces, gas central heating, and a modest council tax band A of £1554 annually. Conveniently located with easy access to March, Wisbech, and Whittlesey, this property is ideally positioned for those seeking a tranquil yet well-connected lifestyle.
Outside, the property offers a harmonious combination of green spaces and practical amenities. The front garden welcomes you with its open-plan layout and neatly manicured lawn, while the enclosed rear garden provides a private retreat marked by a blend of patio and Astro turf. Completing the outdoor appeal are a summer house, a garden shed for storage, and gated rear access for added convenience. Additionally, the property benefits from two off-road parking spaces located at the rear, ensuring that both practicality and tranquility are seamlessly intertwined in this charming home.
Living Room 13' 1" x 11' 9" (3.99m x 3.57m)
Kitchen/Diner 11' 11" x 9' 1" (3.62m x 2.78m)
Downstairs Bathroom 8' 7" x 5' 5" (2.61m x 1.66m)
Family Room 12' 9" x 9' 11" (3.88m x 3.03m)
Landing 8' 2" x 3' 1" (2.50m x 0.94m)
Bedroom 1 11' 8" x 10' 9" (3.56m x 3.27m)
Bedroom 2 7' 1" x 6' 7" (2.15m x 2.00m)
Bedroom 2 Dressing Room 9' 5" x 5' 10" (2.86m x 1.78m)
Bedroom 3 11' 0" x 5' 7" (3.35m x 1.71m)
Cloakroom 4' 4" x 3' 2" (1.32m x 0.96m)
Arrange Viewing
Peterborough Branch
Property Calculators
Mortgage
Stamp Duty
View Similar Properties
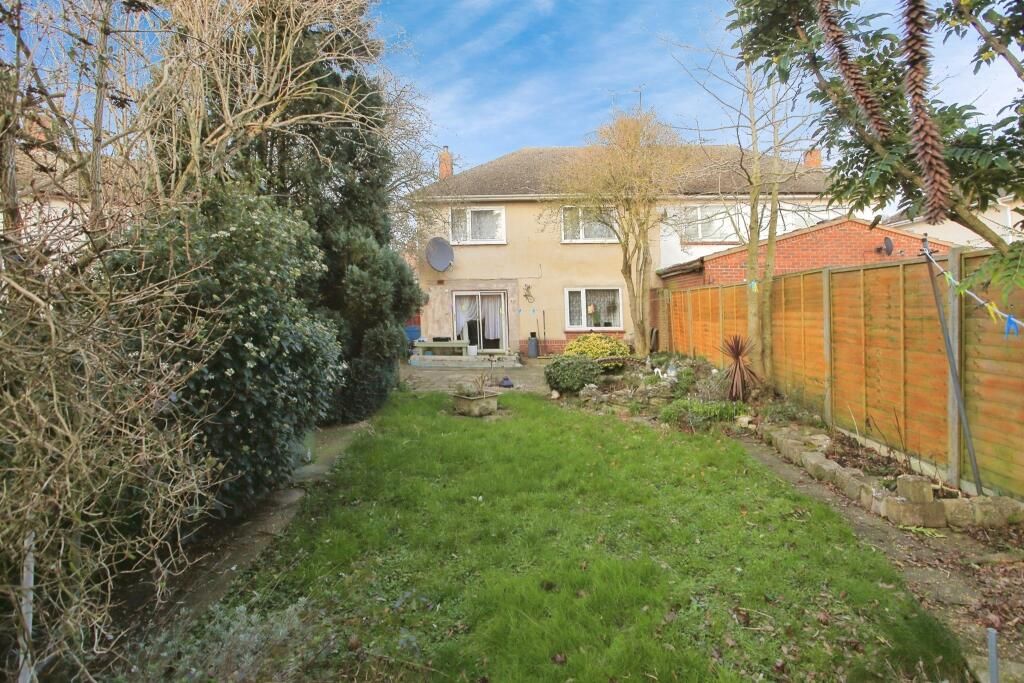
Chestnut Avenue, Peterborough, Peterborough, PE1 4PB
£240,000Freehold
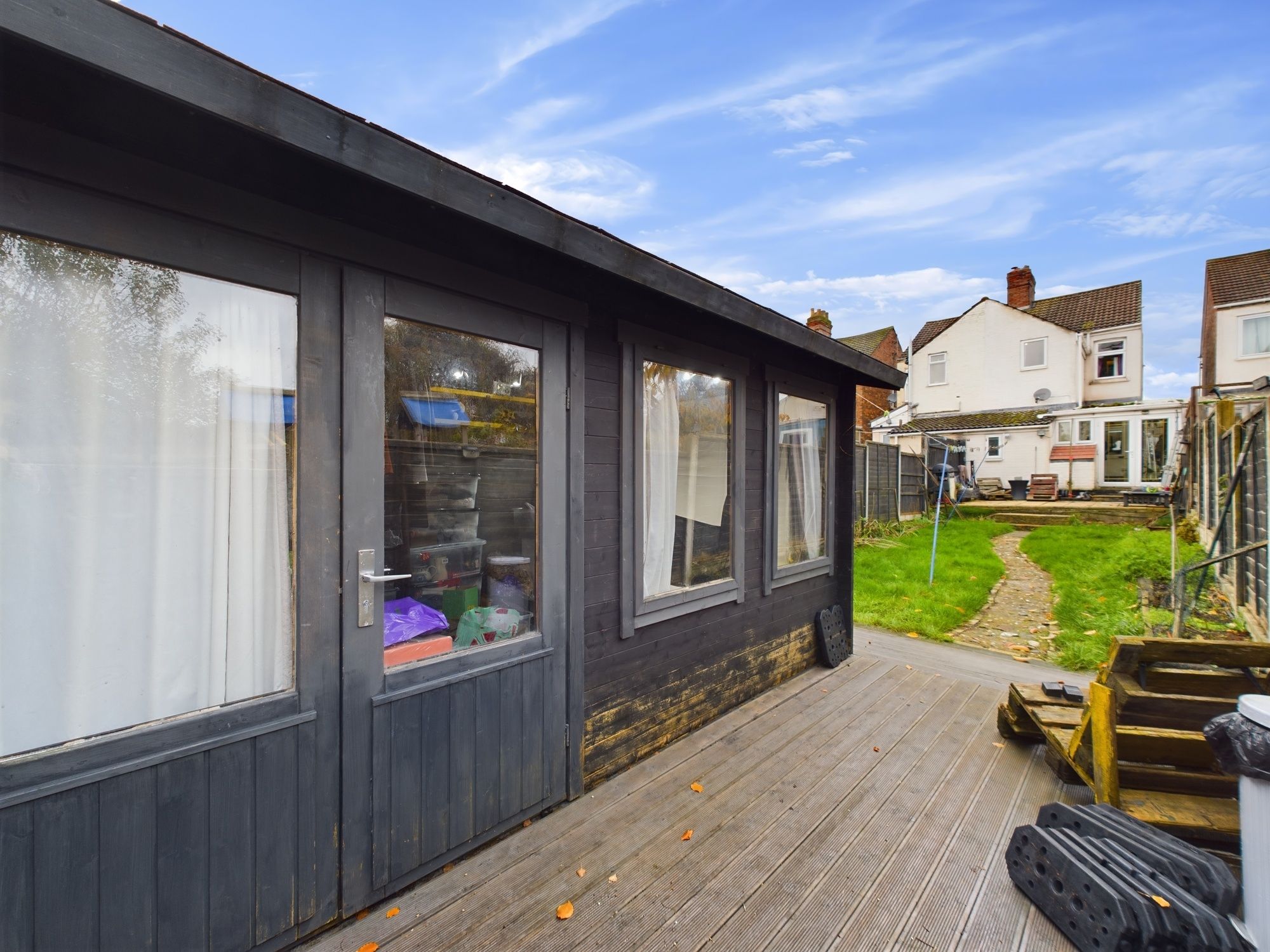
Broadway, Yaxley, Peterborough, Peterborough, PE7 3EE
£220,000Freehold
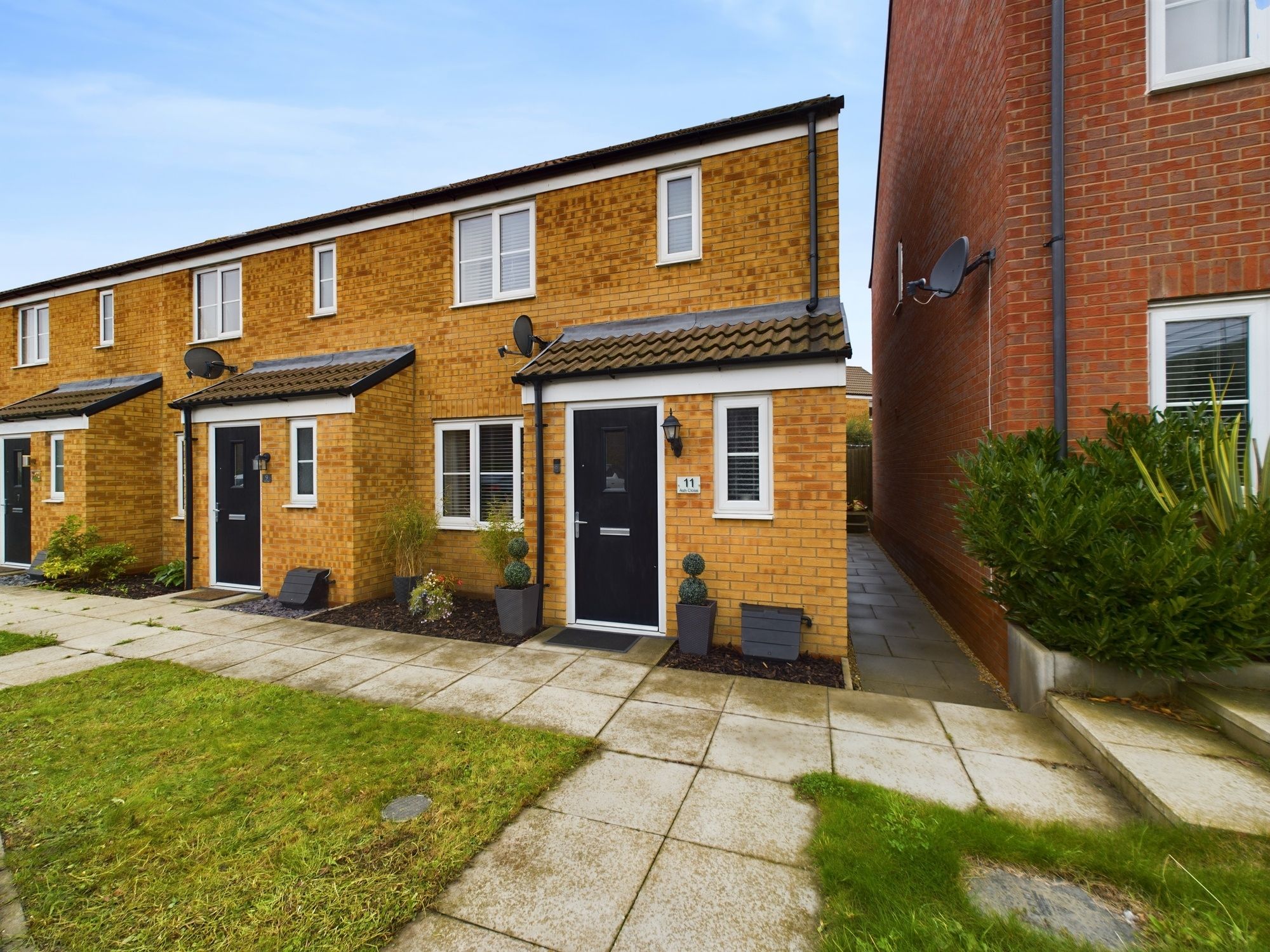
Ash Close, Yaxley, Peterborough, Peterborough, PE7 3FD
Offers In Excess Of£245,000Freehold
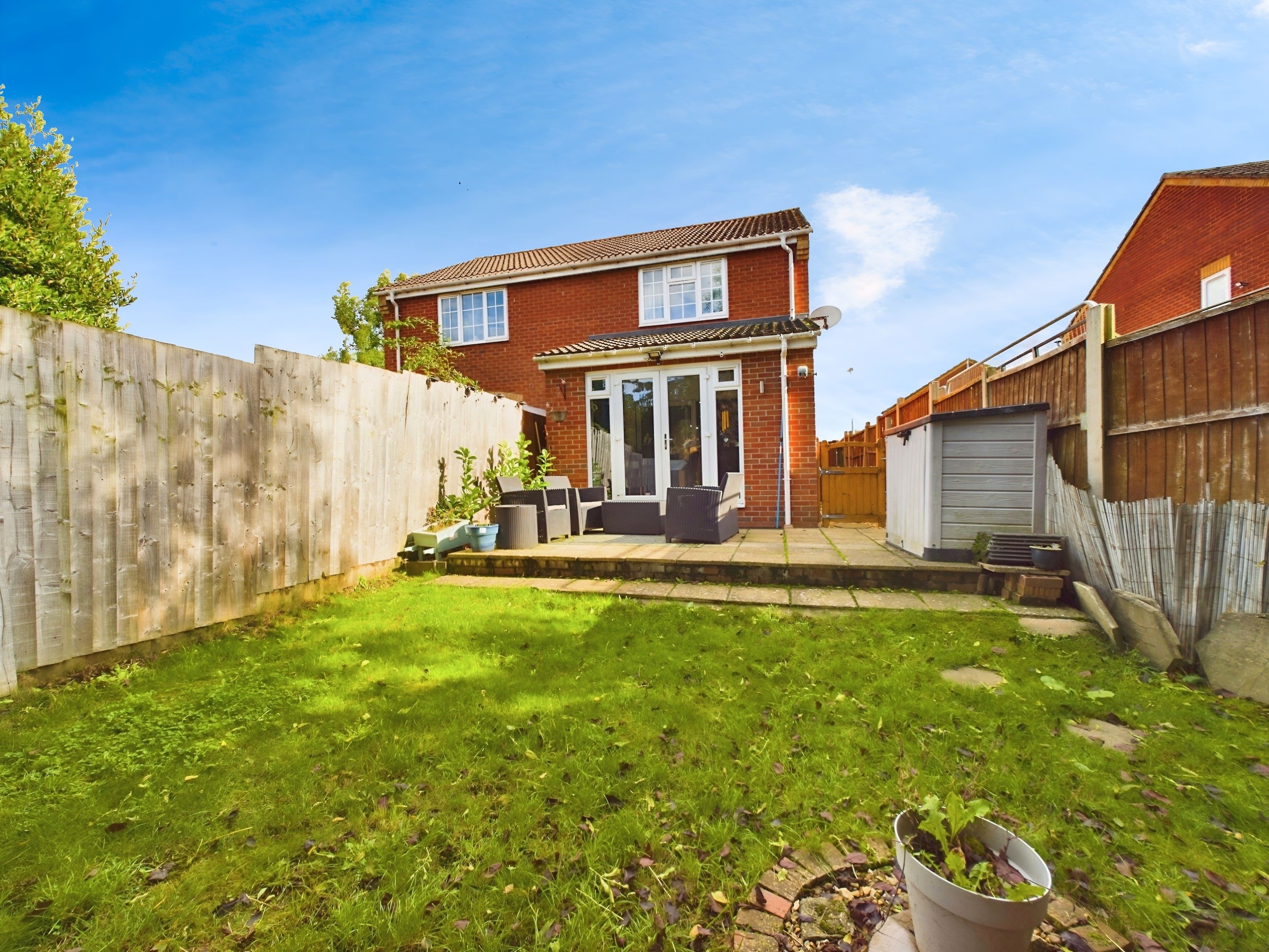
7a Oak Farm Close, Stilton, Peterborough, Peterborough, PE7 3FE
£230,000Freehold
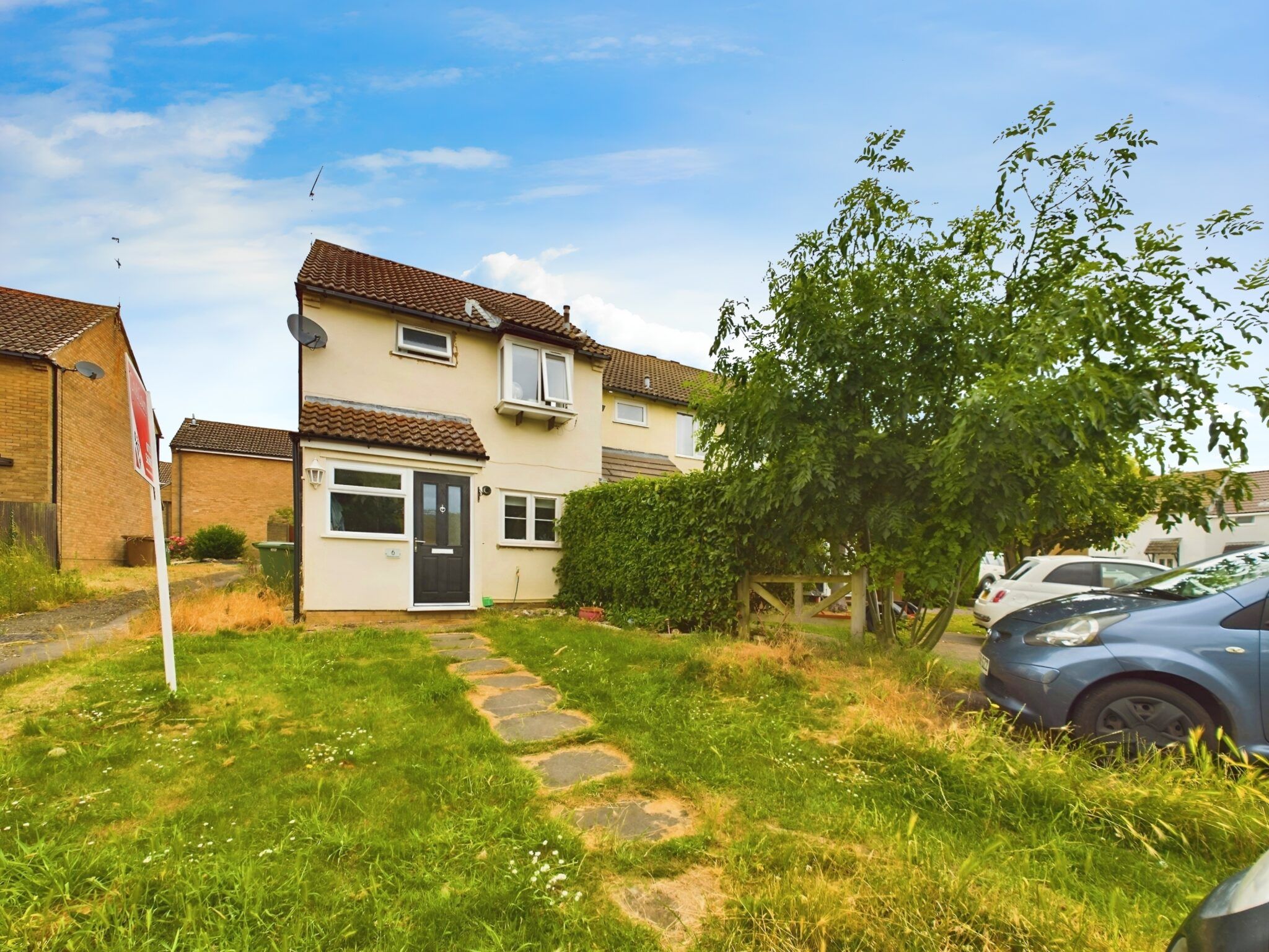
Stokesay Court, Peterborough, Peterborough, PE3 6SL
Offers In Excess Of£235,000Freehold
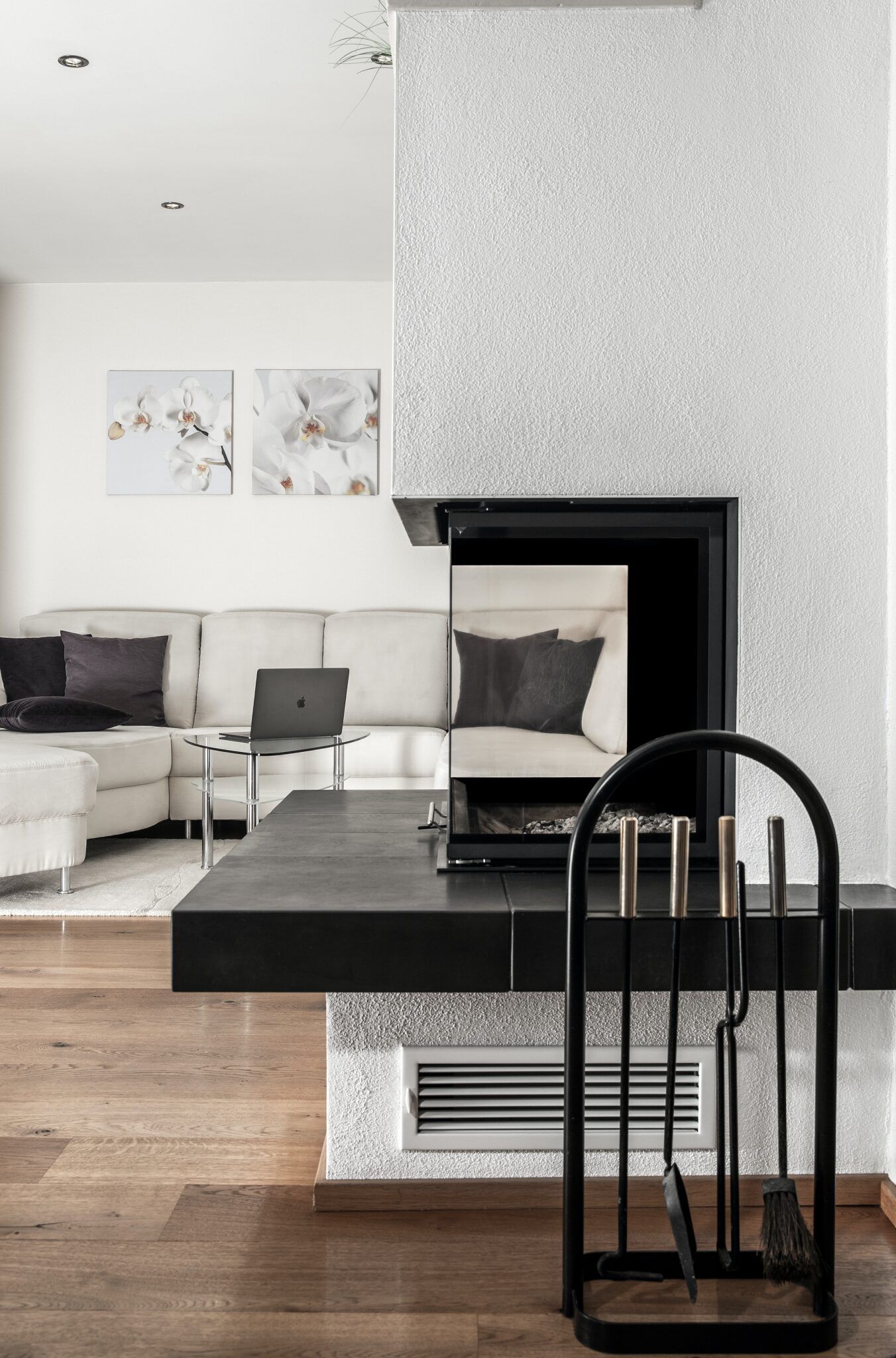
Register for Property Alerts
Register your property requirements with us so that you can be notified when properties matching your requirements become available.


