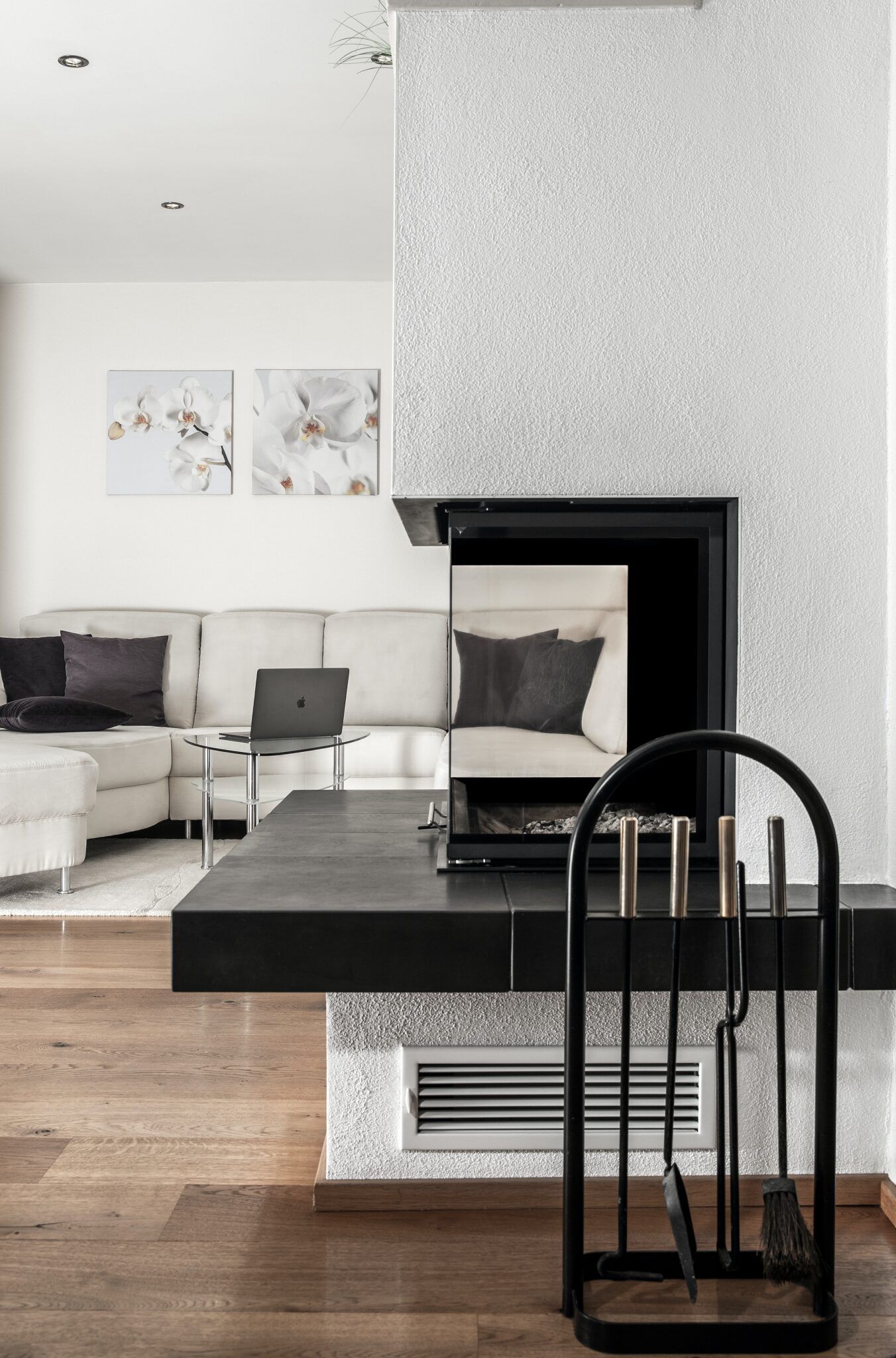London Road, Yaxley, Peterborough, Peterborough, PE7 3NP
Offers Over £575,000
Key Information
Key Features
Description
Boasting an impressive SOUTH FACING PLOT, this exceptional 4 Bedroom Detached House presents a rare opportunity for a discerning buyer seeking versatility and space in a desirable location. The property features a SELF CONTAINED ONE BEDROOM ANNEXE complete with its own KITCHEN and BATHROOM, making it perfect for guests or multi-generational living. The residence offers a wealth of accommodation including an ATTIC ROOM with VELUX WINDOW, CLOAKROOM, BATHROOM, and EN-SUITE, providing ample space for a growing family or those who love to entertain. With FOUR/FIVE BEDROOMS and THREE/FOUR RECEPTION ROOMS, this property offers flexibility and functionality to suit various lifestyles. The expansive DOUBLE GARAGE and PARKING FOR 7 VEHICLES ensure convenience for homeowners with multiple vehicles. Boasting a generous TOTAL FLOOR AREA of 198 SQUARE METRES, this property promises spacious living and comfort. The property is within the COUNCIL TAX BANDING F, with an annual rate of £3166, and features modern amenities such as SOLAR PANELS and an ENERGY RATING C, ensuring efficiency and sustainability for the environmentally-conscious homeowner.
The outside space of this property is a true oasis, providing a serene retreat within the bustling city. The fully enclosed garden wraps around the house, offering privacy and tranquillity. Mature borders and shrubs adorn the side lawn area, complemented by two delightful summer houses for relaxing or entertaining guests. A large patio area with a charming pergola provides an ideal space for outdoor dining or relaxation, perfect for enjoying the sunny British weather. With potential for extension subject to planning, this property offers endless possibilities for creating your dream outdoor space. The double garage, measuring 5.59 x 5.34 metres, includes a convenient store room for additional storage. To the front of the property, there is ample gravel parking for 7/8 vehicles, ensuring ample space for guests or multiple cars. Whether you seek a serene sanctuary to unwind or a spacious area for gatherings and outdoor activities, this property's outdoor space offers the perfect blend of beauty and functionality for the modern homeowner.
Hallway 3' 5" x 9' 2" (1.03m x 2.79m)
Family Room 10' 10" x 12' 11" (3.31m x 3.94m)
Dining Room 12' 11" x 13' 1" (3.94m x 3.99m)
Living Room 21' 1" x 12' 9" (6.42m x 3.89m)
Kitchen/Breakfast Room 21' 0" x 9' 2" (6.41m x 2.80m)
Laundry Area 7' 8" x 5' 11" (2.33m x 1.81m)
WC 2' 8" x 5' 3" (0.82m x 1.61m)
Kitchen 7' 3" x 5' 6" (2.22m x 1.67m)
Lounge/Bedroom 11' 1" x 8' 10" (3.39m x 2.70m)
Bathroom 8' 4" x 2' 8" (2.55m x 0.82m)
Landing 15' 0" x 6' 10" (4.57m x 2.08m)
Bedroom One 12' 11" x 11' 1" (3.93m x 3.37m)
En - Suite 6' 11" x 5' 0" (2.10m x 1.52m)
Bedroom Two 11' 0" x 13' 0" (3.36m x 3.96m)
Bedroom Three 12' 3" x 6' 11" (3.74m x 2.10m)
Bedroom Four 9' 6" x 8' 11" (2.89m x 2.72m)
Bathroom 6' 10" x 5' 11" (2.09m x 1.80m)
Landing 2' 9" x 2' 11" (0.84m x 0.90m)
Attic Room 10' 11" x 11' 5" (3.34m x 3.49m)
Garage 18' 4" x 17' 6" (5.59m x 5.34m)
Store Room 7' 5" x 5' 8" (2.27m x 1.73m)
Sunroom/Office 7' 5" x 10' 9" (2.27m x 3.28m)
Arrange Viewing
Peterborough Branch
Property Calculators
Mortgage
Stamp Duty

Register for Property Alerts
Register your property requirements with us so that you can be notified when properties matching your requirements become available.

