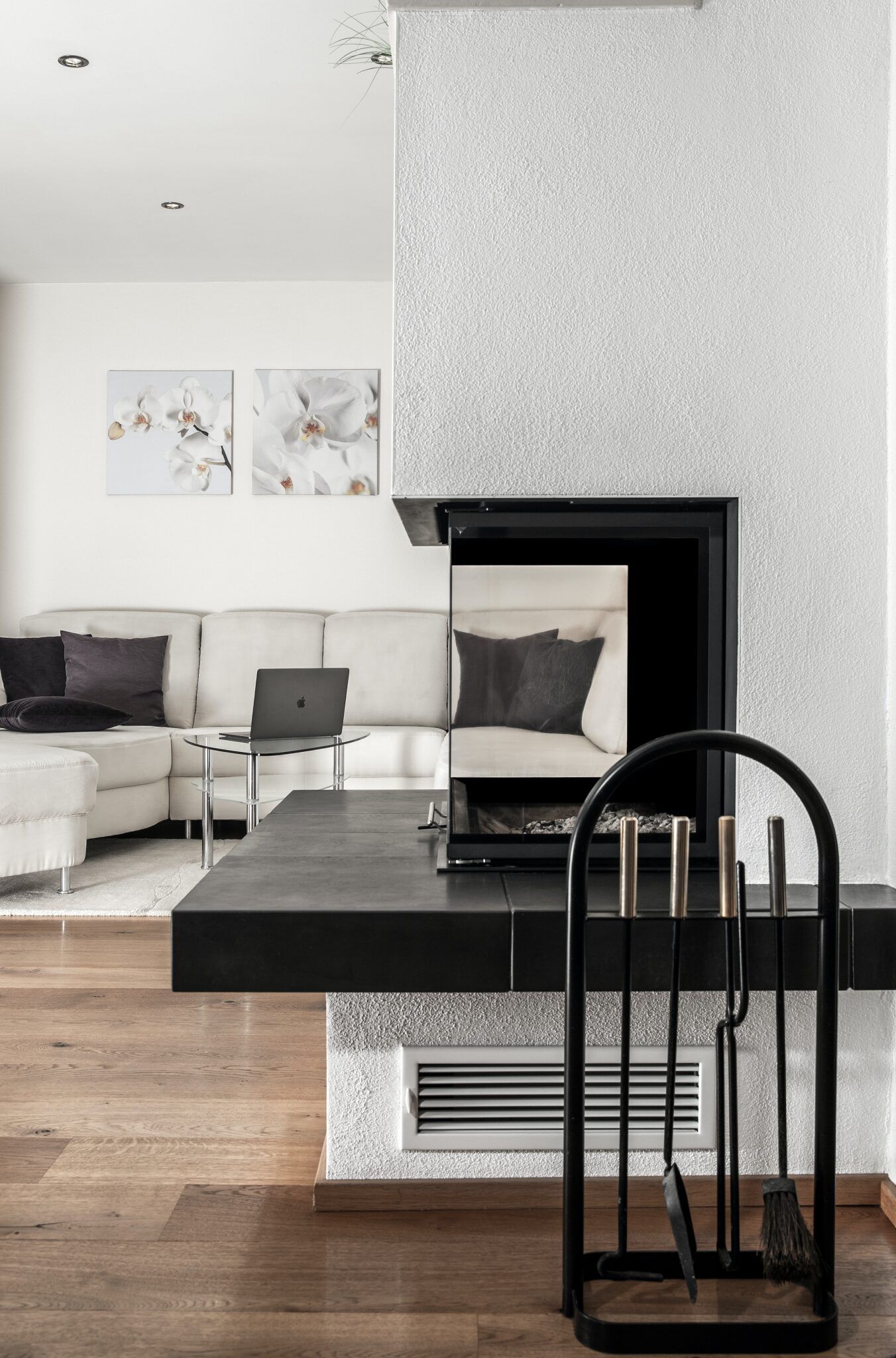Old Court House London Road, Norman Cross, Peterborough, Peterborough, PE7 3TB
Offers In Excess Of £685,000
Key Information
Key Features
Description
Nestled in a sought-after location, this impressive 5-bedroom detached house steeped in history dates back to 1868 when it was initially the courthouse for the local area. Boasting a generous internal floor area of 324 square metres, this period property has been meticulously refurbished by its current owners between 1999 and 2001, showcasing a blend of timeless charm and modern convenience. Offering a truly unique living experience, the residence features eight versatile reception rooms, five double bedrooms - some with fitted wardrobes, and a range of amenities including two downstairs shower rooms, an en-suite to the primary bedroom, a family bathroom, and a cloakroom. The property also includes a double garage with electrics and parking space for 8-10 vehicles, ensuring ample parking for residents and guests alike. Further enhancing its appeal, the rear living room features a cosy wood burner and bifold doors that open onto a delightful patio, while the well-equipped kitchen with a pantry, utility room, and a spacious laundry room caters to every culinary need. Additionally, there is a workshop complete with an AGA and shower room, offering the potential to be converted into an annexe if desired. Council Tax Band G at £3869. An immersive viewing is strongly recommended to fully appreciate the scope and quality of accommodation on offer.
Externally, this magnificent residence is complemented by a substantial enclosed rear and side garden, providing a peaceful retreat amidst lush greenery. The expansive garden, predominantly laid to lawn, features a large central patio area adorned with a charming pergola, a serene fish pond, an enclosed courtyard, and mature borders with flourishing shrubs, creating a picturesque outdoor haven ideal for relaxation and al-fresco entertaining. The property's practicality is further underscored by the double garage measuring 7.30m x 6.98m, perfect for secure vehicle storage or potentially as a workshop space. Completing the picture, the driveway offers parking for 8-10 vehicles and is secured by double wooden gates, ensuring privacy and convenience for residents and guests alike. With its meticulously maintained outdoor space and versatile living areas, this exceptional property presents a rare opportunity for discerning buyers seeking a blend of historic character and contemporary comfort.
Entrance Hallway
Front Lounge/Dining Room 29' 8" x 13' 3" (9.05m x 4.05m)
Reception Room 10' 10" x 9' 9" (3.29m x 2.98m)
Playroom 14' 10" x 8' 5" (4.51m x 2.57m)
Hallway 20' 4" x 5' 10" (6.19m x 1.78m)
Bedroom Five 12' 2" x 11' 9" (3.70m x 3.58m)
Shower Room 9' 10" x 6' 10" (2.99m x 2.08m)
Boot Room/Office 9' 9" x 7' 1" (2.96m x 2.17m)
Living Room 13' 10" x 12' 2" (4.21m x 3.72m)
Reception Room 12' 9" x 11' 7" (3.89m x 3.53m)
Conservatory 12' 10" x 12' 2" (3.92m x 3.70m)
Rear Living Room 13' 10" x 11' 8" (4.21m x 3.56m)
Dining Room 12' 11" x 11' 9" (3.93m x 3.59m)
Kitchen/Breakfast Room 11' 7" x 11' 10" (3.54m x 3.60m)
Utility Room 8' 0" x 4' 7" (2.45m x 1.39m)
Cloakroom 4' 5" x 3' 5" (1.34m x 1.04m)
Laundry Room 13' 3" x 11' 8" (4.04m x 3.56m)
Workshop 19' 8" x 7' 2" (5.99m x 2.18m)
Shower Room 11' 1" x 3' 11" (3.39m x 1.19m)
Landing
Bedroom One 13' 5" x 10' 10" (4.09m x 3.31m)
En-Suite Bathroom 12' 9" x 6' 10" (3.89m x 2.08m)
Bedroom Two 11' 10" x 11' 9" (3.61m x 3.59m)
Bedroom Three 11' 9" x 10' 3" (3.57m x 3.13m)
Bedroom Four 12' 8" x 8' 1" (3.87m x 2.47m)
Bathroom 7' 10" x 6' 8" (2.39m x 2.04m)
Arrange Viewing
Peterborough Branch
Property Calculators
Mortgage
Stamp Duty

Register for Property Alerts
Register your property requirements with us so that you can be notified when properties matching your requirements become available.

