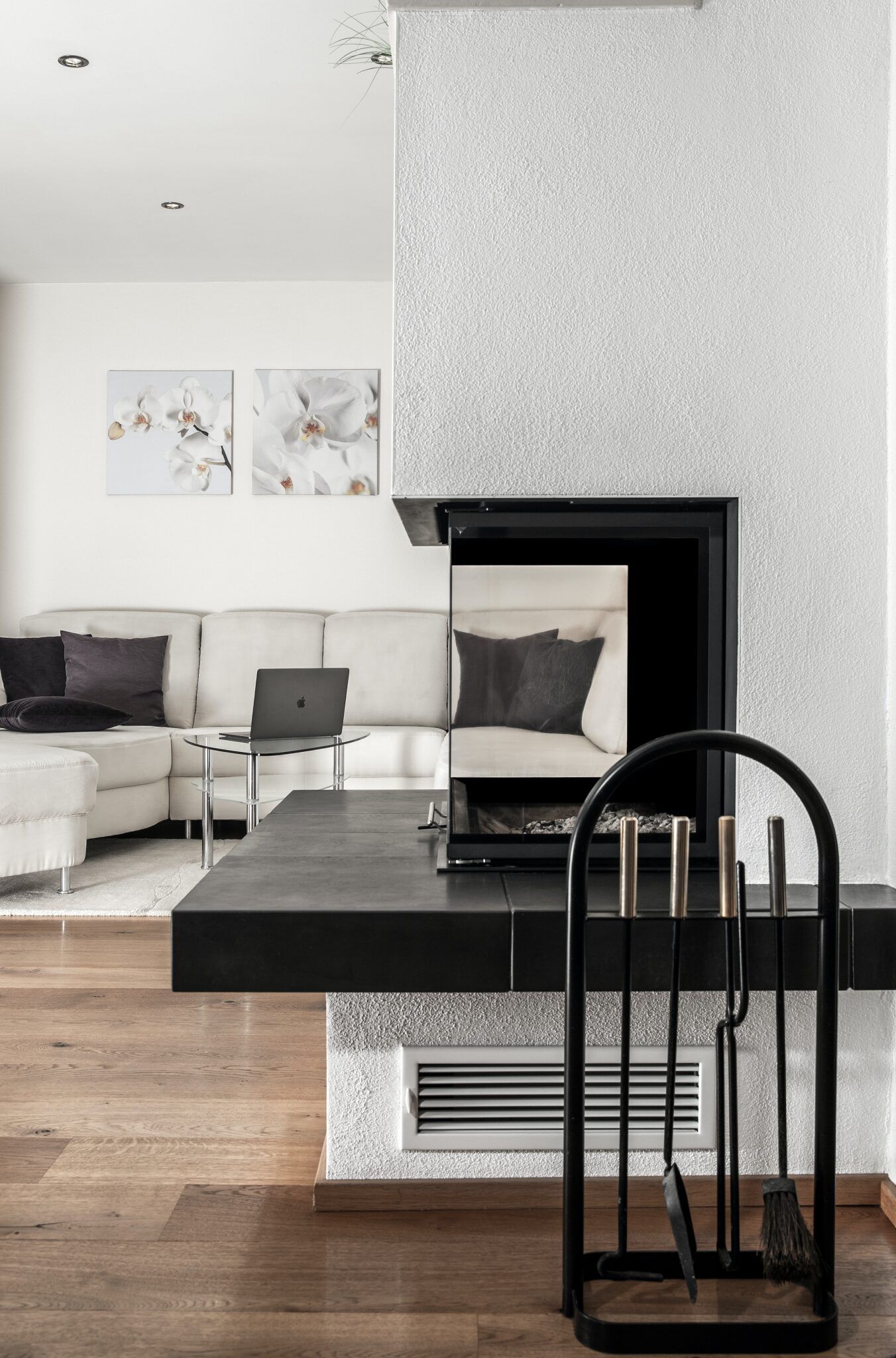Lime Close, Langtoft, Peterborough, Peterborough, PE6 9RA
£319,995
Key Information
Key Features
Description
Nestled in a desirable village location, this extended five-bedroom family home is a real gem waiting to be discovered. Boasting a spacious internal floor area of 1,173 sqft, this semi-detached house offers ample space for the whole family. The property features two reception rooms, a kitchen with utility room and cloakroom, as well as en-suite and family bathrooms for added convenience. With smart electric heaters throughout, staying cosy year-round is easy. Parking is a breeze with a tandem length single garage and off-road parking for up to three vehicles, making coming home a stress-free experience.
Step outside into the charming rear garden, fully enclosed and mainly laid to lawn with a deck area perfect for al-fresco dining or enjoying a morning coffee. The outdoor space is ideal for kids to play or for hosting summer gatherings with friends and family. At the front of the property, a driveway provides parking for up to three vehicles, ensuring there's always space for everyone. Whether you're relaxing in the sunshine or watching the stars twinkle at night, this property offers the perfect blend of indoor comfort and outdoor tranquillity. Don't miss out on the chance to make this house your home!
Hallway 15' 11" x 5' 11" (4.85m x 1.80m)
Living Room 12' 0" x 11' 1" (3.65m x 3.39m)
Dining Room 10' 5" x 8' 8" (3.17m x 2.63m)
Kitchen 10' 6" x 8' 4" (3.19m x 2.55m)
Utility Room 12' 2" x 6' 2" (3.70m x 1.87m)
Cloakroom 6' 2" x 3' 7" (1.88m x 1.08m)
Landing 9' 5" x 9' 3" (2.88m x 2.82m)
Bedroom One 10' 11" x 9' 4" (3.34m x 2.85m)
Bedroom Two 12' 9" x 7' 8" (3.88m x 2.33m)
En-Suite Bathroom 7' 11" x 4' 6" (2.42m x 1.38m)
Bedroom Three 10' 4" x 8' 6" (3.16m x 2.60m)
Bedroom Four 8' 6" x 7' 3" (2.59m x 2.21m)
Bedroom Five 12' 7" x 7' 1" (3.84m x 2.16m)
Bathroom 6' 1" x 5' 7" (1.85m x 1.70m)
Arrange Viewing
Peterborough Branch
Property Calculators
Mortgage
Stamp Duty

Register for Property Alerts
Register your property requirements with us so that you can be notified when properties matching your requirements become available.

