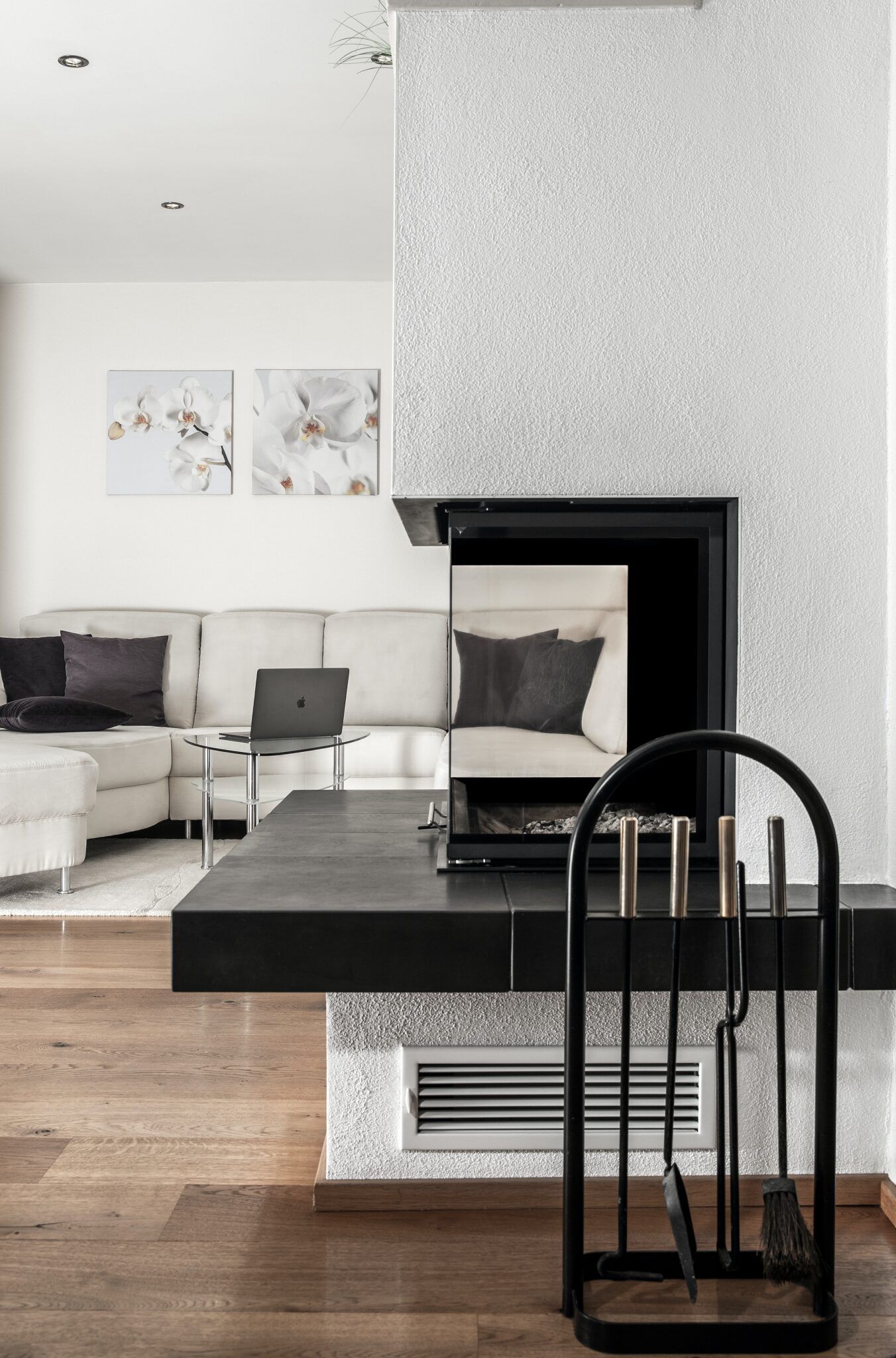Lea Gardens, Peterborough, Peterborough, PE3 6BY
Offers In Excess Of £310,000
Key Information
Key Features
Description
This 3-bedroom bungalow presents an exceptional opportunity for those seeking a comfortable and conveniently located home. With the benefit of no forward chain, this property has been refurbished in February 2022 to offer modern living spaces. The re-fitted kitchen and shower room, along with the recently serviced Ideal Boiler fitted in the loft space in 2019, ensure both functionality and style. Boasting a single garage and driveway parking for 4/5 vehicles, this home is situated on a quiet cul-de-sac, offering peace and tranquillity. Its prime location places it on a bus route and close to shops, while being just a 10-minute walk to the train station and city centre. The total floor area of 76 square metres provides ample room for comfortable living, while the south-west facing plot bathes the interior in natural light.
Step outside and discover the vast potential of the outdoor space surrounding this property. The large south-facing rear garden is divided into two sections, including a patio area behind the garage and a gravel area on the right-hand side of the bungalow. Additionally, the front garden is landscaped with a gravel finish and mature shrub borders, enhancing the property's kerb appeal. The oversized garage offers parking for one vehicle and provides the convenience of power and light connections. With driveway parking for 3/4 vehicles and off-road parking for 2 vehicles on the gravel frontage, this home effortlessly accommodates multiple vehicles. Whether enjoying the sunshine in the peaceful rear garden or admiring the well-maintained frontage, this property promises a harmonious blend of indoor and outdoor living spaces for its fortunate new owners.
ENTRANCE HALLWAY
BEDROOM ONE 12' 3" x 11' 5" (3.73m x 3.48m)
BEDROOM TWO 9' 2" x 11' 5" (2.80m x 3.48m)
BEDROOM THREE 6' 10" x 11' 4" (2.08m x 3.46m)
SHOWER ROOM 6' 10" x 6' 4" (2.09m x 1.92m)
LOUNGE
KITCHEN/BREAKFAST 11' 8" x 10' 4" (3.55m x 3.16m)
Arrange Viewing
Peterborough Branch
Property Calculators
Mortgage
Stamp Duty

Register for Property Alerts
Register your property requirements with us so that you can be notified when properties matching your requirements become available.

