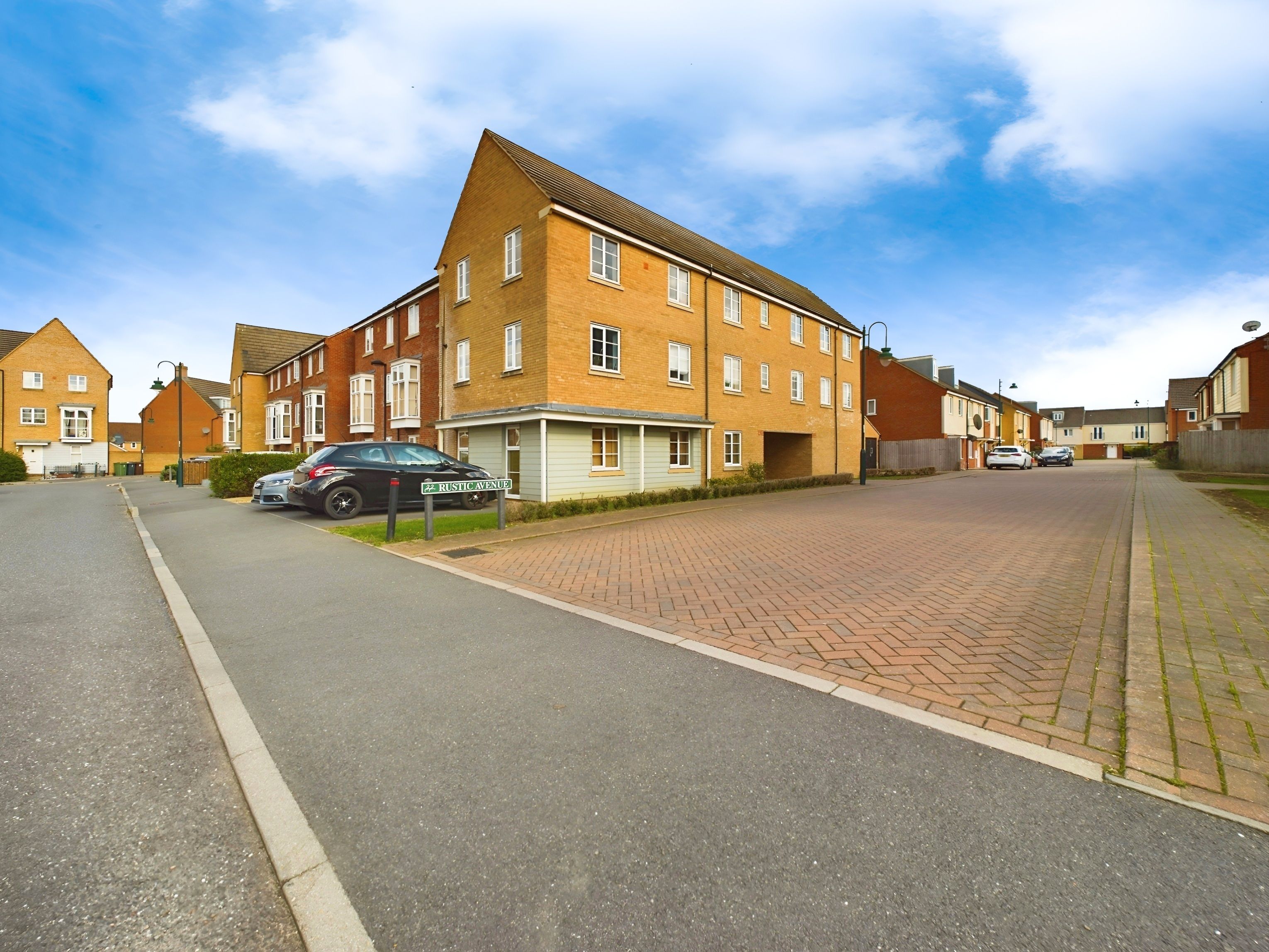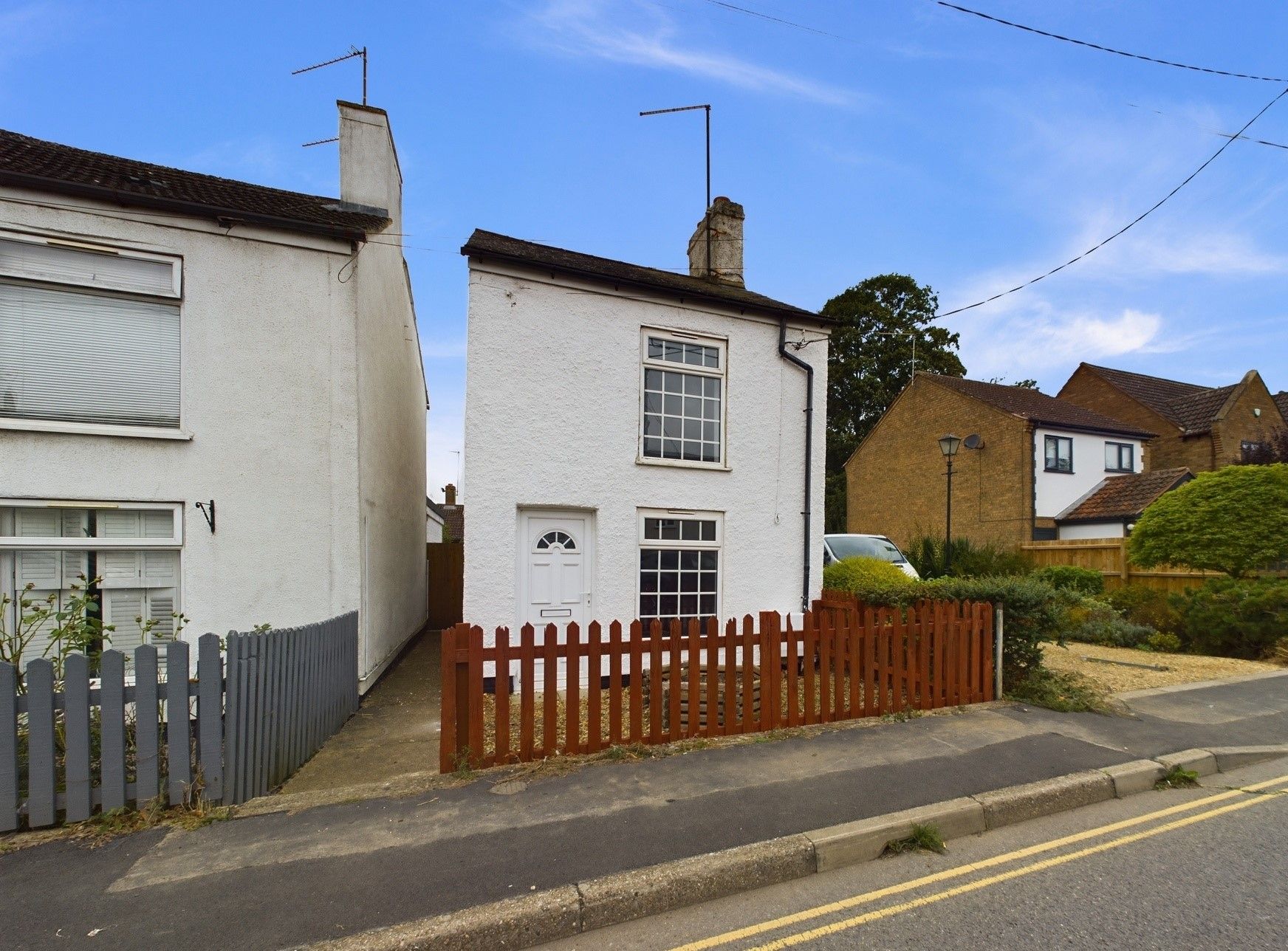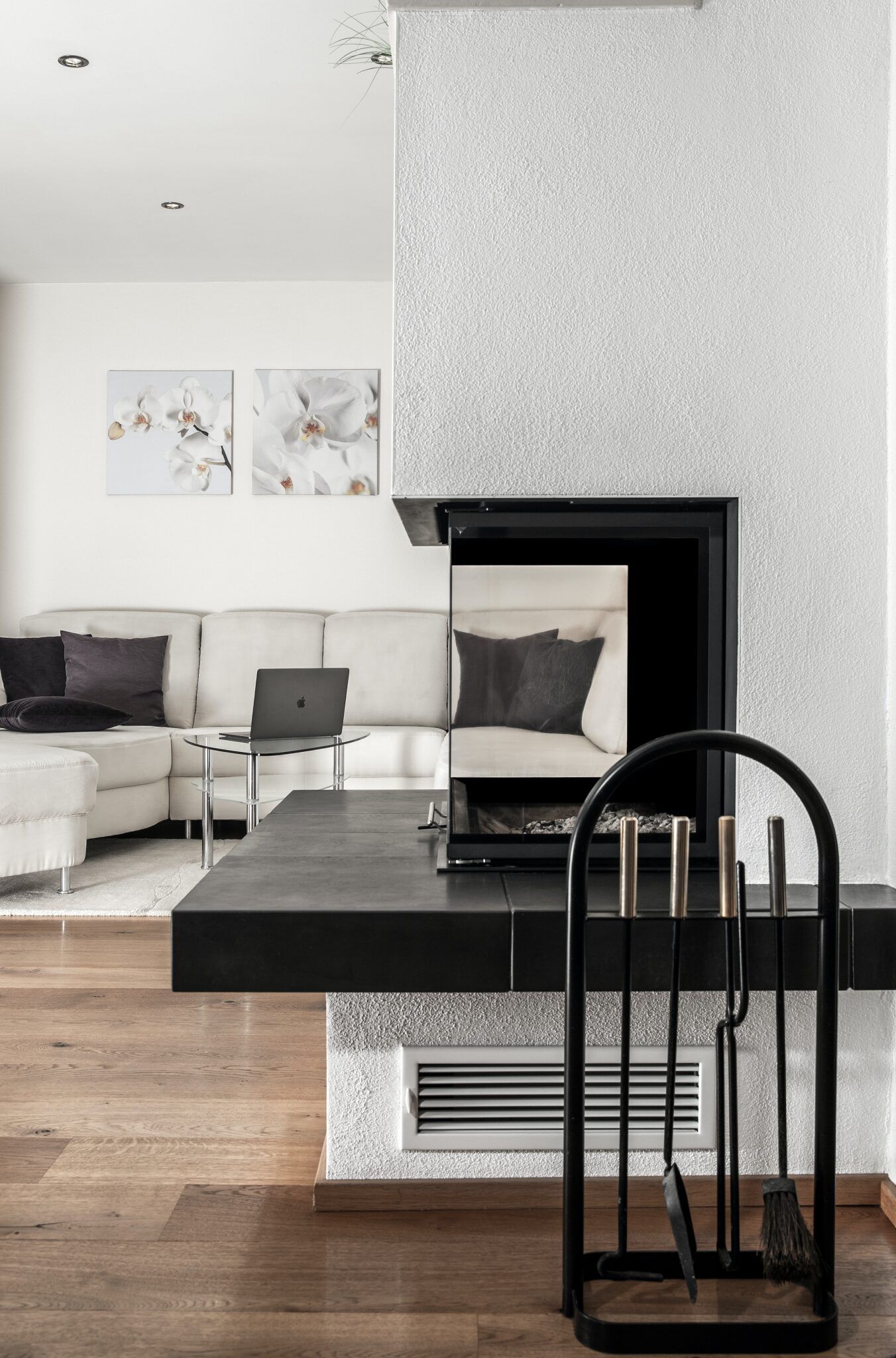William Nichols Court, Huntly Grove, Peterborough, Peterborough, PE1 4DW
£150,000
Key Information
Key Features
Description
Situated in a prime location, this immaculately presented 1st-floor apartment offers comfortable living with modern conveniences. This property boasts 2 double bedrooms, with the main bedroom benefitting from an en-suite and fitted wardrobes. The integrated kitchen/breakfast room provides a functional space for meal preparation, while the convenient shower/laundry room adds practicality to the living area. The living room is a welcoming space, featuring sliding doors that lead out to a private balcony, providing a perfect spot for relaxation. Additional features include a refitted gas boiler, serviced annually since 2020, and a security entry door system for added peace of mind. The property comes with a single garage, ensuring secure parking, and is being offered with no forward chain. Just a short walk away from the train station and city centre, this apartment is ideal for those seeking convenient urban living without compromising on comfort.
Outside, this property offers a communal gated garden, providing a tranquil retreat with a designated clothes drying area. The single garage, located en bloc, features a metal up and over door, as well as power and light connections, making it a versatile space for storage or parking. The well-maintained exterior complements the contemporary interiors, enhancing the overall appeal of this residence. Whether you are unwinding on the balcony or enjoying the shared garden, this apartment offers a perfect balance of private and communal spaces. With its sought-after location and thoughtful design features, this property presents an excellent opportunity for those looking to experience city living at its best. Contact us today to arrange a viewing and secure a place in this vibrant urban community.
180 Years left on the Lease Expires 2212 - No Ground Rent to pay - Service Charge is paid every six months and total is currently £1150pa
Hallway
Bedroom Two 12' 7" x 8' 0" (3.84m x 2.44m)
Kitchen/Breakfast 12' 2" x 6' 4" (3.72m x 1.92m)
Lounge/Diner 17' 7" x 10' 3" (5.35m x 3.13m)
Shower/Laundry Room 8' 4" x 6' 8" (2.54m x 2.02m)
Bedroom One 12' 5" x 12' 2" (3.79m x 3.72m)
En-Suite Shower Room 9' 4" x 3' 3" (2.84m x 0.99m)
Arrange Viewing
Peterborough Branch
Property Calculators
Mortgage
Stamp Duty
View Similar Properties

14d Molyneux Square, Hampton Vale, Peterborough, Peterborough, PE7 8WA
£145,000Leasehold

Thorney Road, Crowland, Peterborough, Peterborough, PE6 0AL
£160,000Freehold

Register for Property Alerts
Register your property requirements with us so that you can be notified when properties matching your requirements become available.

