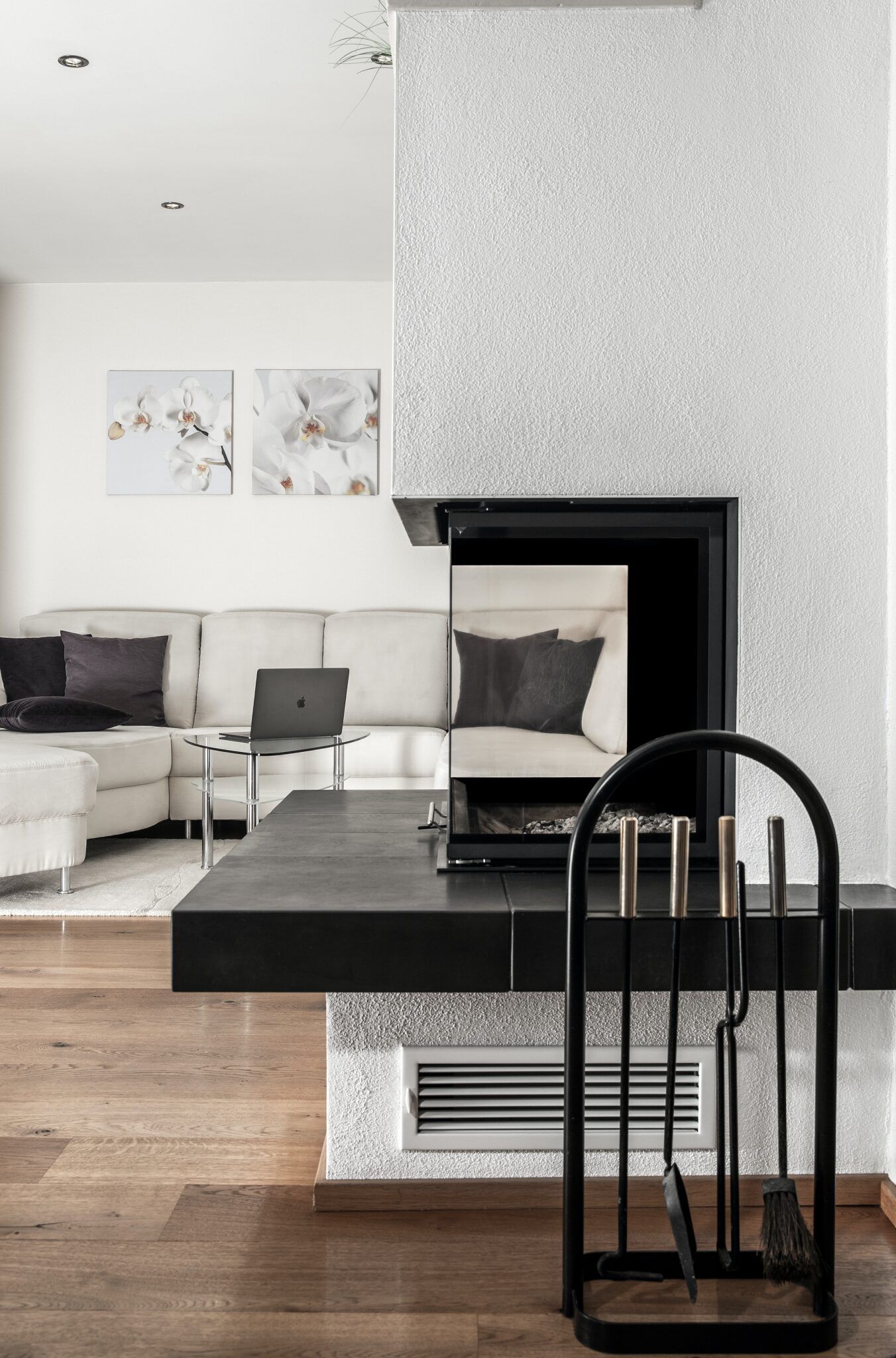Honeysuckle Court, Peterborough, Peterborough, PE2 9JT
£215,000
Key Information
Key Features
Description
Nestled in a sought-after location, this delightful 2-bedroom semi-detached house is a gem not to be missed. With NO FORWARD CHAIN, this property boasts an IMMACULATE CONDITION throughout, showcasing a modern touch with its RE-FITTED KITCHEN & BATHROOM completed in January 2024. Complementing this are BRAND NEW WINDOWS & DOORS installed at the same time – ensuring a fresh and contemporary feel. The single garage and driveway parking offer both convenience and security, while its COUNCIL TAX BAND B standing at £1620 per annum makes this home all the more attractive. Enjoy the convenience of being only 1.9 miles away from the railway station and easy access to the A1(M) & A47, making commuting a breeze. Relax and entertain in the spacious lounge/dining room and stay cosy with the gas central heating throughout.
Step outside into the tranquillity of the fully enclosed rear garden, beautifully laid to lawn with a patio area – perfect for outdoor gatherings or a quiet retreat after a long day. The side access gate leads to the single garage, offering ample storage space or potential for a workshop – power and light connected for convenience. Further enhancing this property is the driveway parking for 2/3 vehicles, ensuring hassle-free parking for both residents and guests. The front garden boasts a gravel finish, adding a touch of charm and requiring low maintenance. This property offers a perfect blend of comfortable living spaces and outdoor tranquillity, making it a true sanctuary to call home. Don't miss the opportunity to make this property yours – book a viewing today and witness the charm and convenience this home has to offer.
Hallway 6' 10" x 3' 9" (2.09m x 1.14m)
Lounge/Dining Room 15' 3" x 11' 9" (4.64m x 3.58m)
Kitchen 8' 8" x 7' 9" (2.65m x 2.36m)
Landing 3' 1" x 3' 3" (0.94m x 0.99m)
Bedroom One 11' 11" x 11' 9" (3.63m x 3.59m)
Bedroom Two 12' 1" x 5' 4" (3.68m x 1.63m)
Bathroom 8' 8" x 6' 2" (2.64m x 1.89m)
Arrange Viewing
Peterborough Branch
Property Calculators
Mortgage
Stamp Duty

Register for Property Alerts
Register your property requirements with us so that you can be notified when properties matching your requirements become available.

