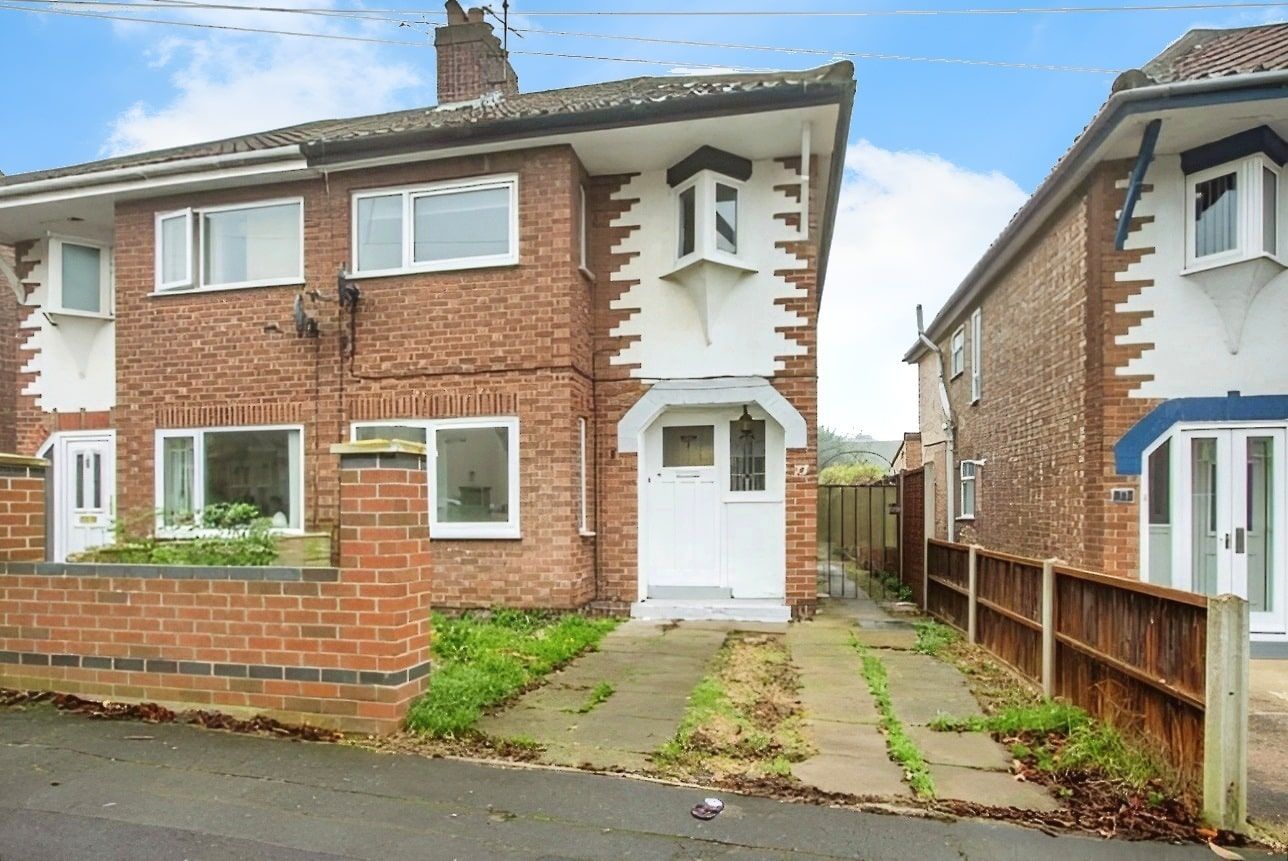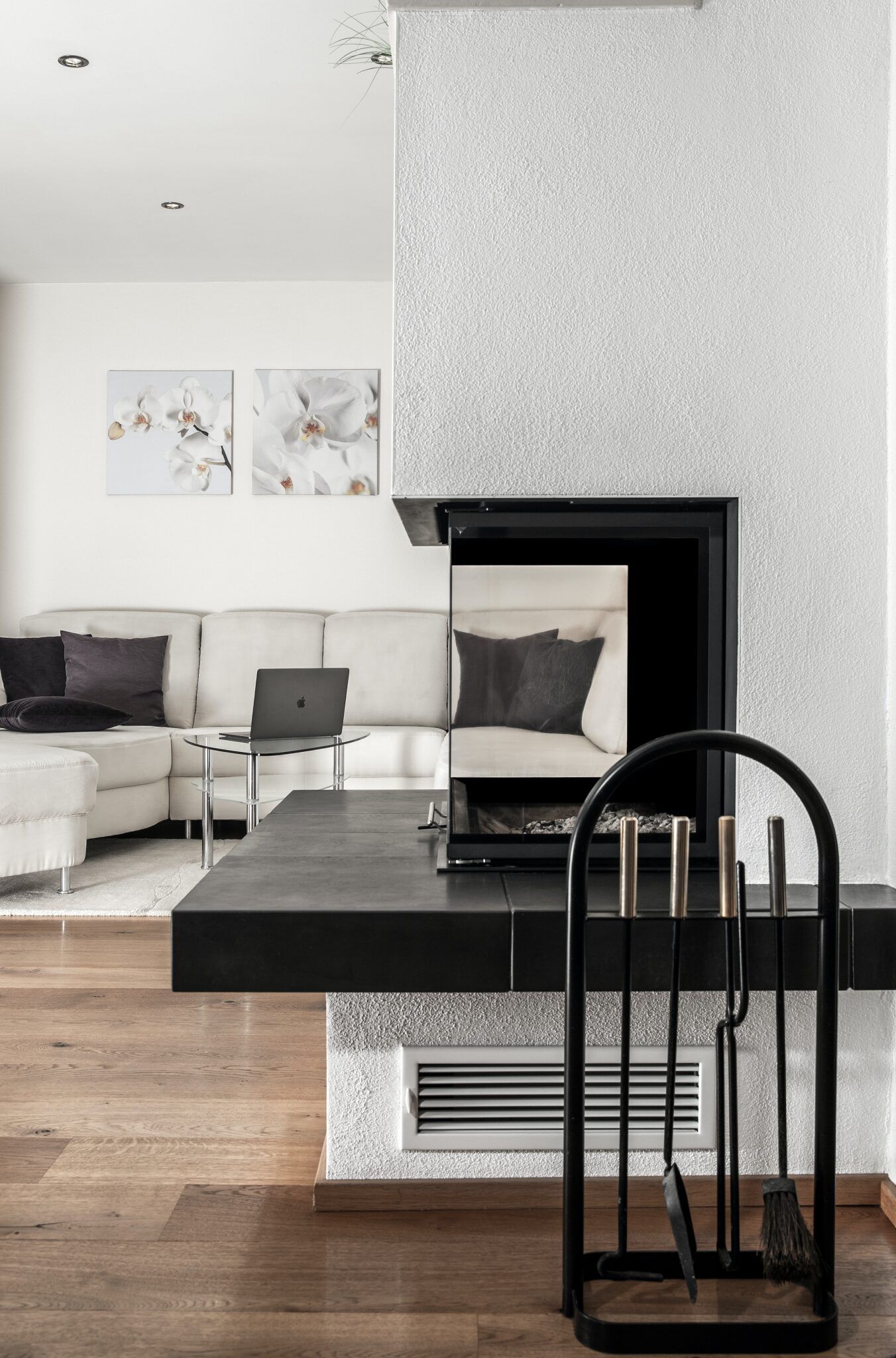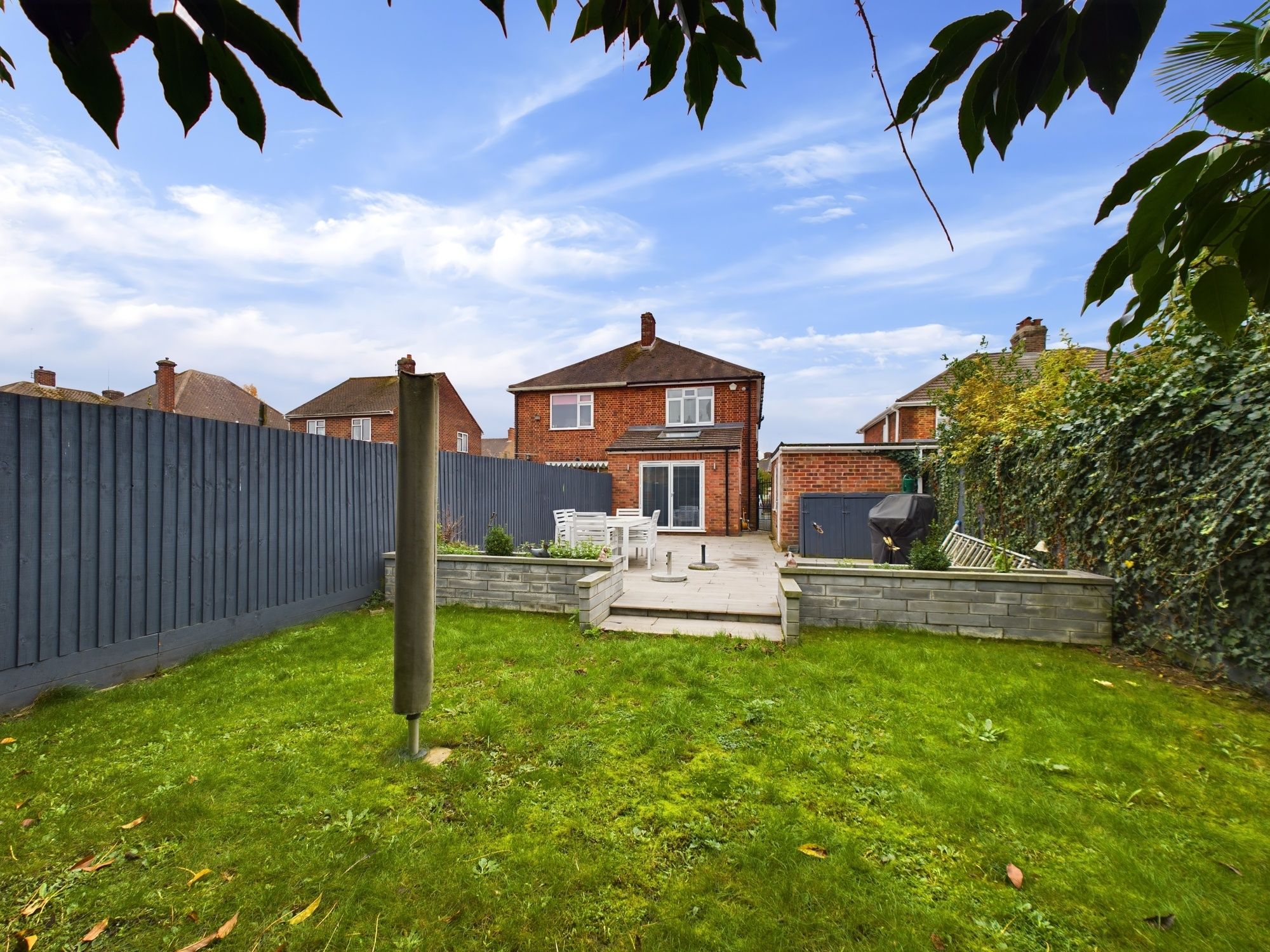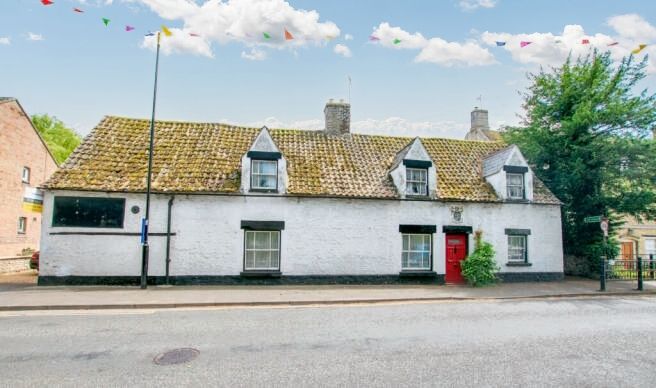Hillcrest Avenue, Yaxley, Peterborough, Peterborough, PE7 3LS
Offers In Excess Of £300,000
Key Information
Key Features
Description
Nestled in a quiet residential area, this stunning 3 bedroom semi-detached house presents an exceptional opportunity for a new family to call it home. Boasting a prime location, this fully refurbished property epitomises contemporary living with its modern design and thoughtful upgrades.
As you step through the front door, you are greeted by the warm ambience of the generously sized living spaces. The property features two reception rooms that provide ample space for entertaining guests or relaxing with loved ones. The refitted kitchen/breakfast is a culinary delight, complete with integrated appliances such as a dishwasher and fridge, ensuring convenience is always at hand. Adjacent to the kitchen, a utility room adds to the functionality of the home.
Upstairs, three well-proportioned bedrooms offer comfortable retreats for each member of the family. The sleek refitted bathroom and additional downstairs wet room provide luxurious amenities for relaxation and self-care. The partially boarded loft space, housing a new Glow Worm boiler, adds a practical touch to the property.
Attention to detail is evident throughout the home, with new fascia's and soffits enhancing the exterior appeal. The property has been fully rewired with a NICEIC certificate, guaranteeing safety and compliance standards are met. Freshly redecorated interiors combined with new carpets and wood effect flooring lend a modern touch to the living spaces, creating an inviting atmosphere.
Outside, the property offers opportunities for further expansion with the potential to extend or build a garage (subject to planning). A large enclosed rear garden provides a private sanctuary for outdoor activities and al fresco dining. The expansive driveway offers parking space for up to 4 vehicles, ensuring convenience and ease for homeowners and guests alike.
In summary, this family home presents an ideal blend of modern comforts and future potential. With its prime location, thoughtful upgrades, and versatile living spaces, this property is a rare find in the current market and is sure to attract discerning buyers seeking a place to call their own. Schedule a viewing today to experience the charm and elegance of this fantastic property firsthand.
Hallway 14' 0" x 6' 5" (4.26m x 1.96m)
Dining Room 10' 11" x 10' 5" (3.32m x 3.17m)
Living Room 14' 11" x 10' 11" (4.55m x 3.33m)
Breakfast Area 11' 3" x 6' 4" (3.42m x 1.92m)
Kitchen 9' 0" x 6' 11" (2.75m x 2.11m)
Utility Room 7' 0" x 5' 11" (2.13m x 1.81m)
Wet Room 7' 0" x 4' 9" (2.14m x 1.44m)
Landing 7' 7" x 6' 5" (2.30m x 1.96m)
Bedroom One 12' 0" x 10' 11" (3.65m x 3.34m)
Bedroom Two 11' 0" x 11' 7" (3.35m x 3.53m)
Bedroom Three 8' 0" x 6' 6" (2.45m x 1.97m)
Arrange Viewing
Peterborough Branch
Property Calculators
Mortgage
Stamp Duty
View Similar Properties

Queens Road, Peterborough, Peterborough, PE2 8BS
Offers Over£255,000Freehold

Register for Property Alerts
Register your property requirements with us so that you can be notified when properties matching your requirements become available.



