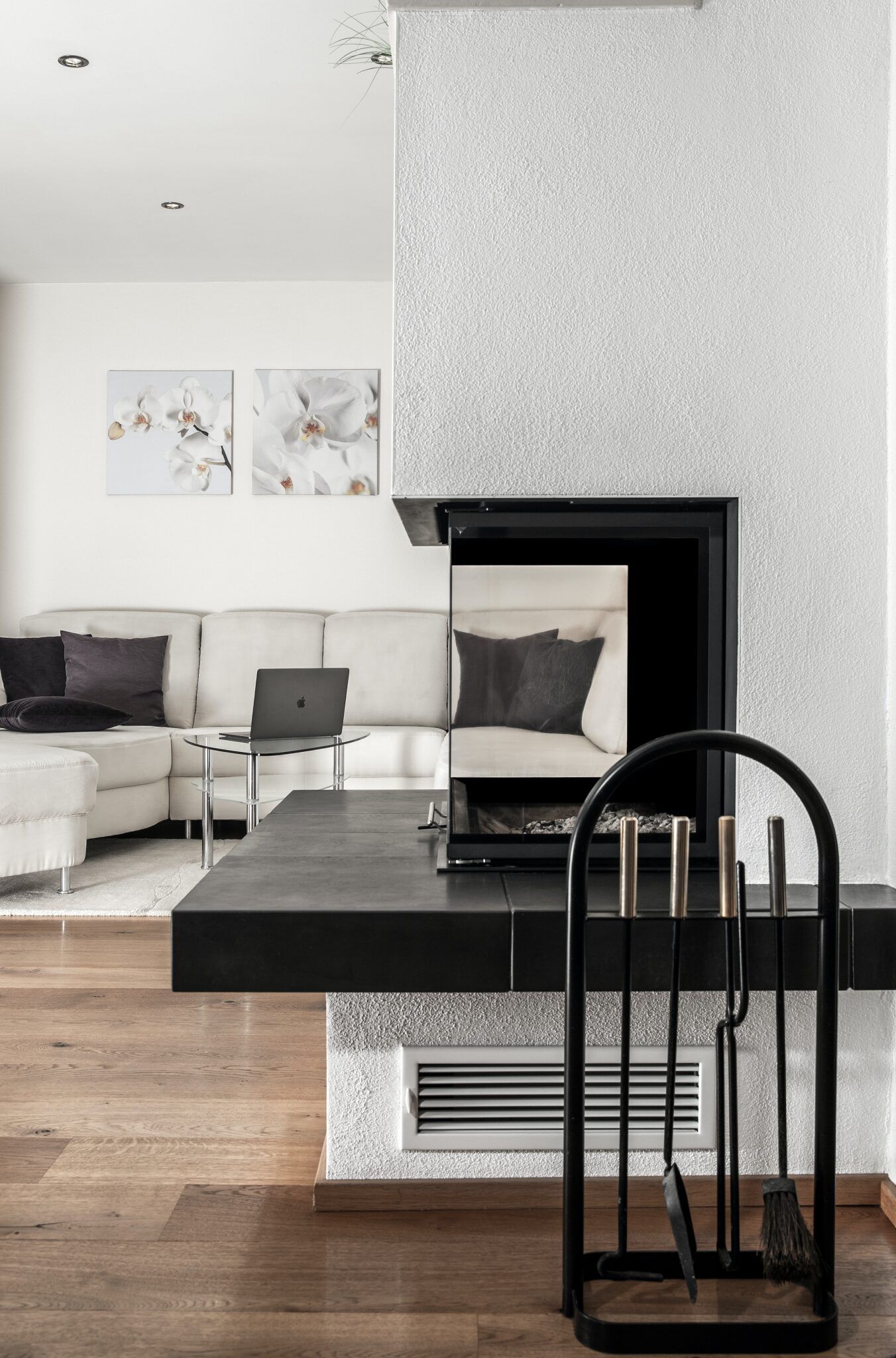Hedda Drive, Hampton Hargate, Peterborough, Peterborough, PE7 8GY
£120,000
Key Information
Key Features
Description
This is a fantastic opportunity to purchase a first floor flat in Royce House, Hedda Drive, Hampton Hargate over 60's McCarthy & Stone Retirement Complex. The property is in immaculate condition throughout and comprises of; entrance hallway with a good size storage cupboard housing the electric metre, recently refitted shower room, large double bedroom with fitted mirror wardrobes, bedroom two, lounge/dining room with feature fireplace, double doors to the re-fitted kitchen with integrated appliances. The property has electric storage heating and uPVC double glazing.
The ground rent is £460 per annum and the service charge is approximately £5192 per annum, to include... buildings insurance, call care and monitoring systems, care taking and other staff costs, cleaning costs, communal electric, water, controlled door entry system, fire safety, furniture, grounds maintenance, lift maintenance and repairs, responsive maintenance. The water rates for the flat are including in the service charge. The only other costs to pay are your electric, contents insurance and council tax. Council Tax Band is B £1620 per year. TV license is applicable. The 125 year lease is from 1st June 2006 - 1st May 2131.
Royce House, Hedda Drive is just a short walk to Bus Stops and Hampton Centre. Within the complex there is a on site warden, communal laundry rooms (no extra charge), communal lounge where residents can meet and have coffee, communal gardens surround the building, there are en-suite guest bedrooms which you can hire out at a cost per night should you have family or friends come to visit. Should you wish to join in the weekly social activities to include coffee mornings, fish & chip lunches, bridge classes, bingo, DVD film nights and day trips. The residents are a mix of couples and singles all over the age of 60 years. Viewing is highly recommended to appreciate the accommodation on offer and the community spirit within this complex.
Hallway 14' 8" x 5' 8" (4.48m x 1.72m)
Shower Room 5' 6" x 6' 9" (1.68m x 2.07m)
Lounge/ Diner 11' 1" x 17' 6" (3.39m x 5.34m)
Kitchen 5' 9" x 8' 11" (1.76m x 2.72m)
Bedroom Two 8' 10" x 11' 1" (2.70m x 3.39m)
Bedroom One 9' 6" x 15' 5" (2.90m x 4.69m)
Arrange Viewing
Peterborough Branch
Property Calculators
Mortgage
Stamp Duty

Register for Property Alerts
Register your property requirements with us so that you can be notified when properties matching your requirements become available.

