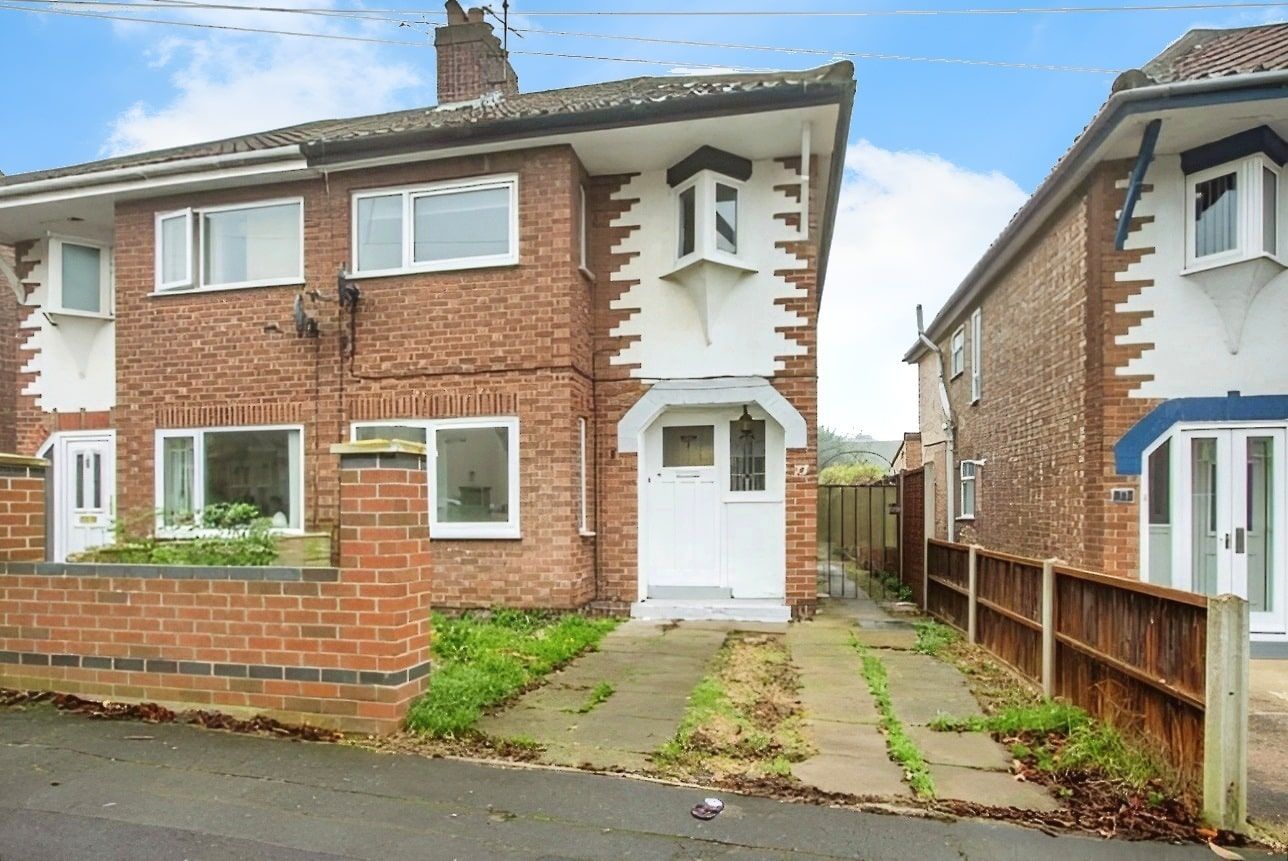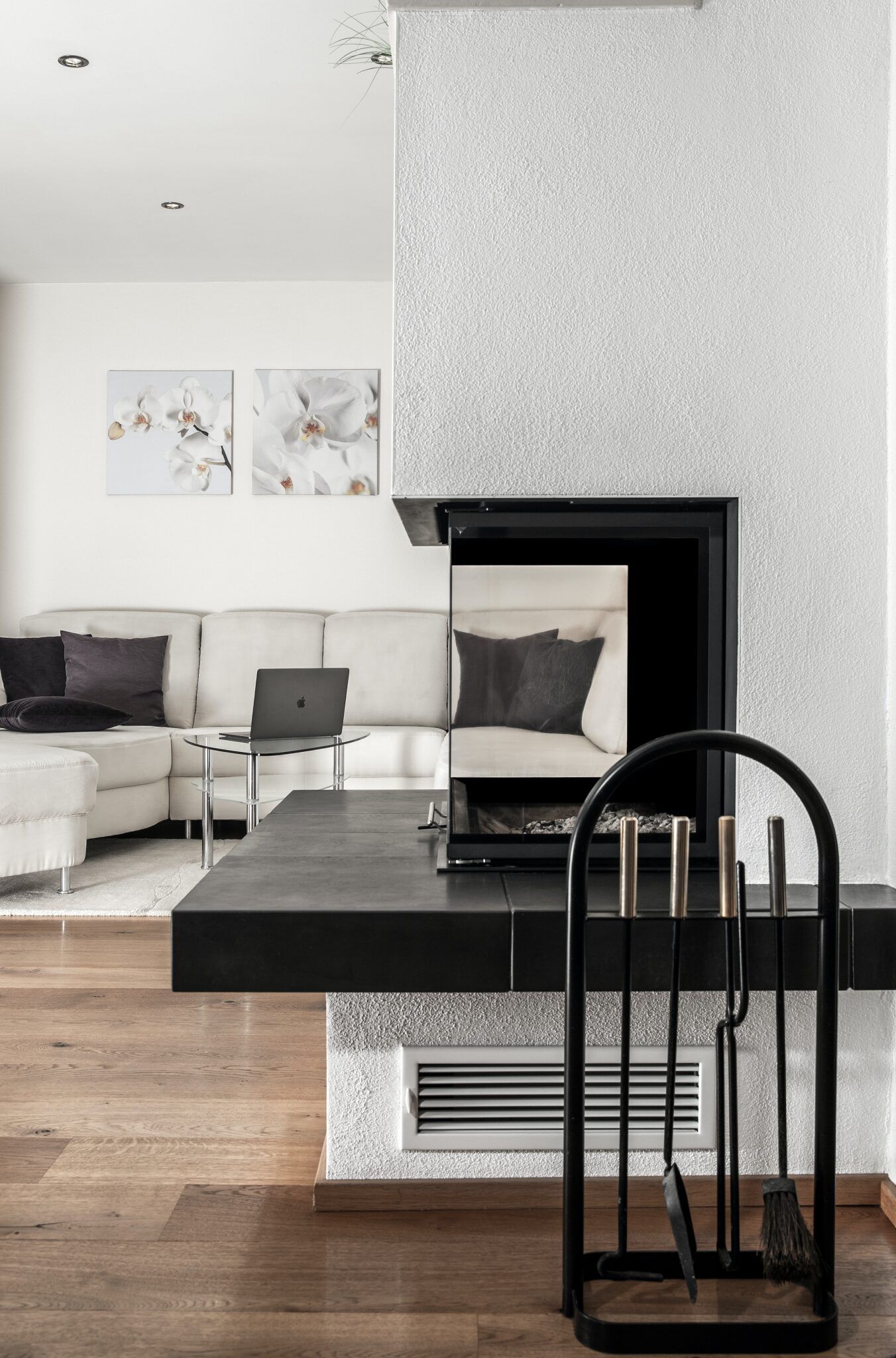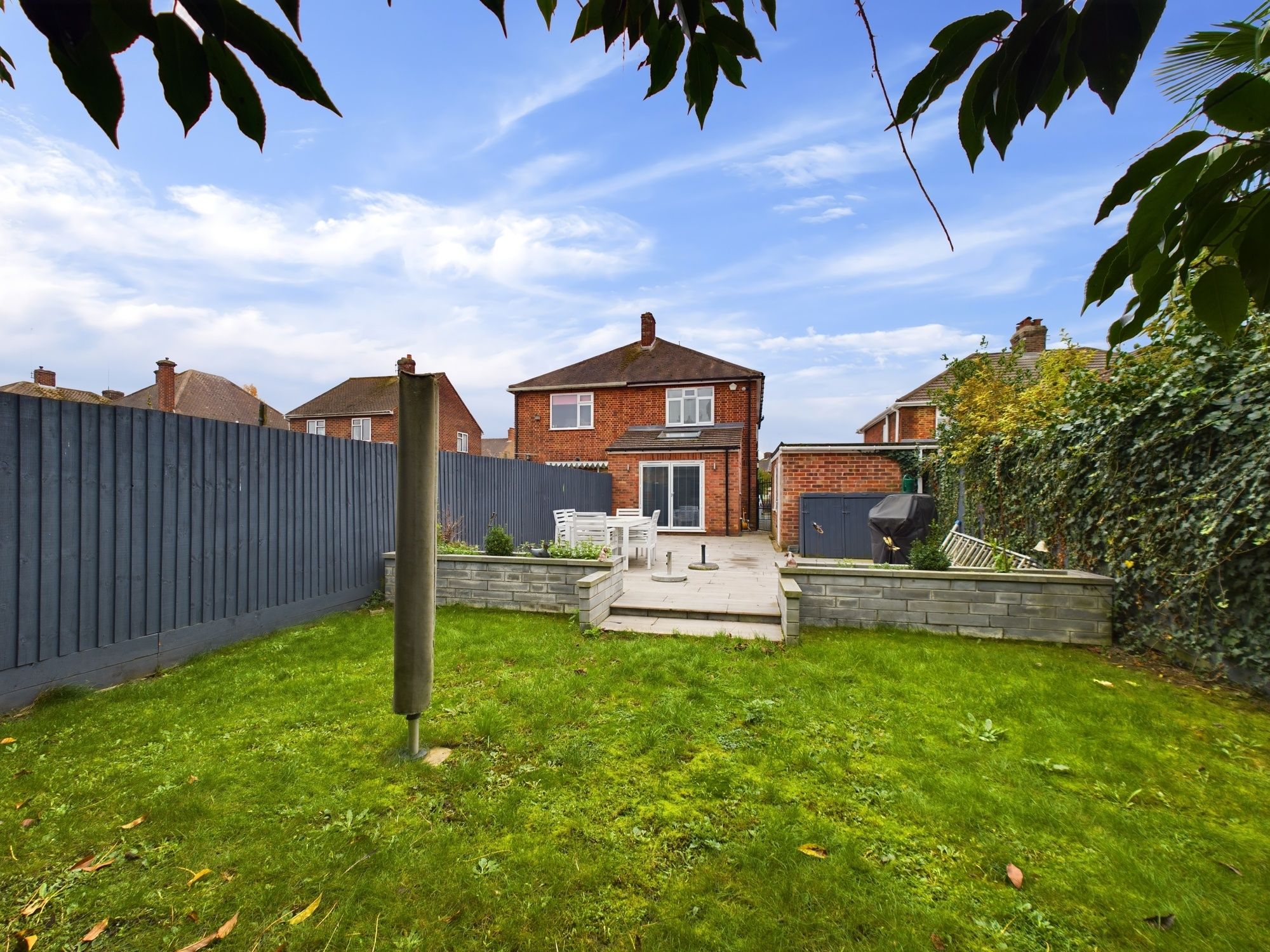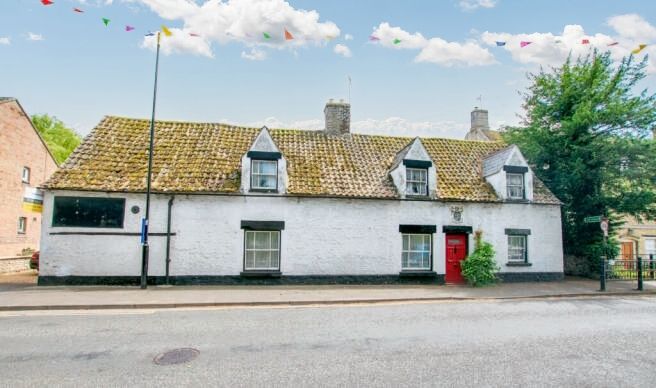Harvester Way, Crowland, Peterborough, Peterborough, PE6 0DA
£300,000
Key Information
Key Features
Description
This well looked after 3 Bedroom Detached House is a testament to modern living, offering a spacious and versatile layout ideal for families or those seeking additional living space. The property boasts a welcoming lounge with a archway leading to the dining room, providing a seamless flow for entertaining. The highlight of this home is the uPVC conservatory with an insulated roof, creating a tranquil space to enjoy the garden views year-round. For added flexibility, the garage has been thoughtfully converted into a versatile space that can serve as a fourth bedroom, office, or reception room to suit your individual needs. The master bedroom features an en-suite and fitted wardrobes, offering a touch of luxury and practicality. With recent updates including a bathroom refit in 2022 and cloakroom refit in 2023, this property is move-in ready. In addition, the Worcester boiler is serviced annually, ensuring peace of mind for the new owners. The internal floor area spans an impressive 134 square metres, providing ample room for comfortable living. Situated in a sought-after location, this home is conveniently located near shops and schools, making it a desirable choice for modern families. Council Tax Band C further adds to the appeal of this property, with an annual charge of £1898. An early viewing is highly recommended to fully appreciate the charm and potential this home has to offer.
Externally, this property continues to impress with its thoughtfully designed outdoor spaces. The small front garden is laid to lawn, creating a welcoming entrance to the home. A side gate leads to the rear garden, which is fully enclosed by fencing for privacy and security. The rear garden is predominantly laid to lawn, accented by mature shrubs and trees, creating a serene and picturesque setting. A patio area provides a perfect spot for al fresco dining or relaxation, while a garden shed offers convenient storage for outdoor essentials. Parking will never be an issue with the driveway providing space for two vehicles, ensuring convenience for residents and guests alike. Whether enjoying a summer barbeque in the garden or simply unwinding in the peaceful surroundings, the outdoor spaces of this property provide the perfect extension to the stylish interior, completing this exceptional family home.
Hallway 6' 2" x 5' 9" (1.89m x 1.75m)
Cloakroom 5' 9" x 2' 7" (1.74m x 0.78m)
Kitchen 15' 11" x 8' 11" (4.86m x 2.71m)
Living Room 12' 4" x 10' 2" (3.76m x 3.10m)
Dining Room 10' 2" x 9' 3" (3.10m x 2.83m)
Office/Reception Room/Bedroom 17' 11" x 8' 4" (5.47m x 2.53m)
uPVC Conservatory 18' 10" x 8' 10" (5.75m x 2.69m)
Landing 6' 2" x 4' 5" (1.87m x 1.35m)
Bedroom One 10' 5" x 9' 10" (3.18m x 2.99m)
Bedroom Two 10' 6" x 9' 8" (3.19m x 2.95m)
Bedroom Three 9' 1" x 7' 7" (2.77m x 2.30m)
En-Suite 8' 11" x 5' 1" (2.72m x 1.55m)
Bathroom 8' 6" x 5' 9" (2.58m x 1.76m)
Arrange Viewing
Peterborough Branch
Property Calculators
Mortgage
Stamp Duty
View Similar Properties

Queens Road, Peterborough, Peterborough, PE2 8BS
Offers Over£255,000Freehold

Register for Property Alerts
Register your property requirements with us so that you can be notified when properties matching your requirements become available.



