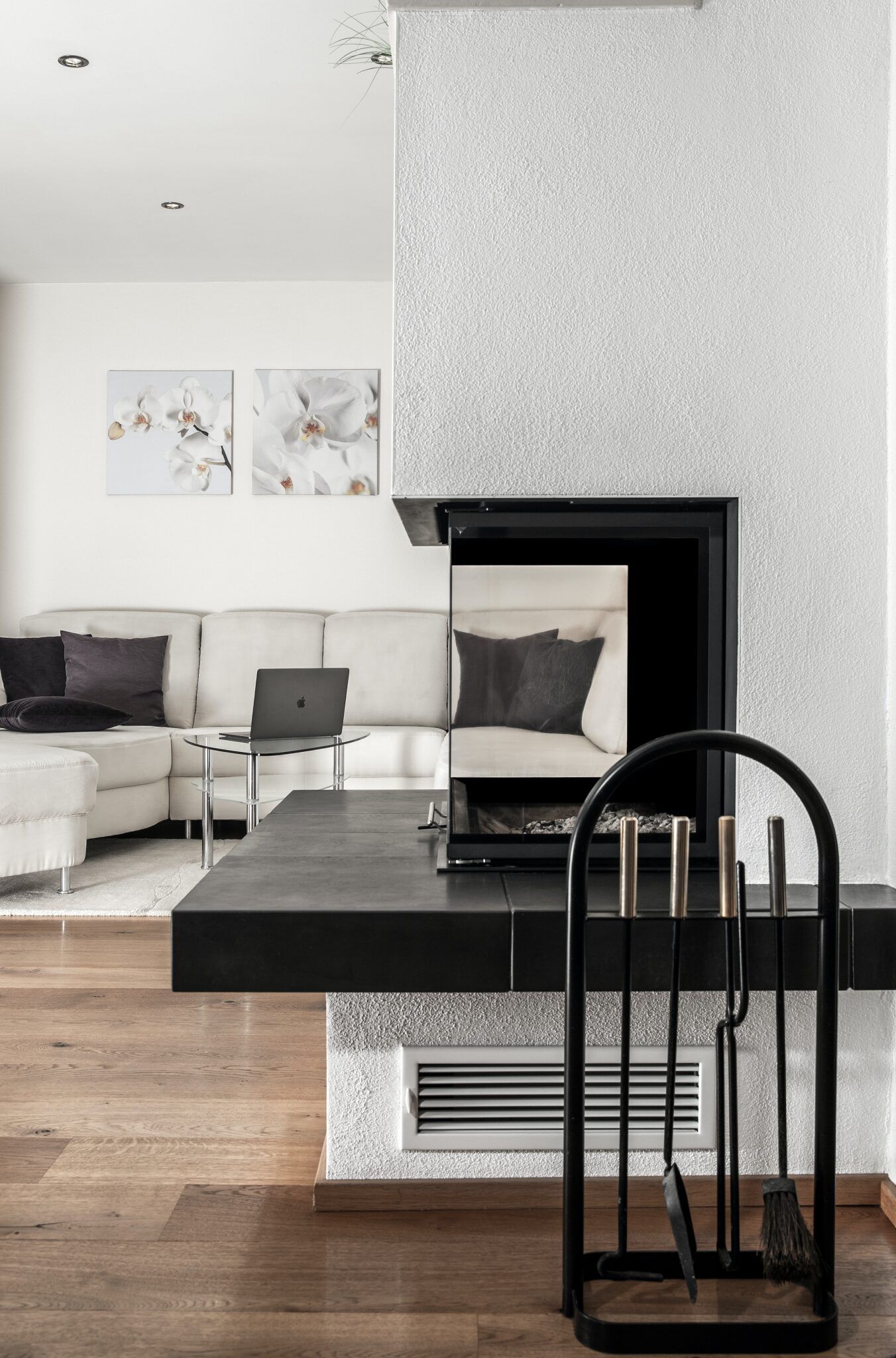Harper Crescent, Peterborough, Peterborough, PE4 7DF
Offers In Excess Of £260,000
Key Information
Key Features
Description
Nestled in a sought-after location, this charming 4-bedroom link-detached house is a true gem, boasting a blend of modern comfort and convenient living. With NO FORWARD CHAIN, this property offers a seamless transition for any prospective buyer. The heart of the home is the integrated kitchen/dining room, perfect for creating culinary delights and hosting gatherings. The property features a bathroom and cloakroom for added convenience, with an en-suite shower room attached to the primary bedroom. Bedroom two pleasantly surprises with a Juliet balcony overlooking the front, offering a serene escape. The real showstopper is the large enclosed south facing rear garden, a private oasis perfect for alfresco dining or simply unwinding. Accompanied by a carport with off-road parking for two vehicles, this home effortlessly combines practicality with comfort. Additionally, its proximity to shops, schools, the A47, and major road networks, as well as being on a main bus route, ensures convenience is always at your doorstep.
Outdoor enthusiasts will delight in the property's well-maintained outside space. The front garden, lavishly laid to decorative shingle, sets the tone for the home's inviting atmosphere. A gated entrance leads to the fully enclosed rear garden, resplendent with a lush lawn, extended patio, lights, tap, electric point, and a handy shed for storage needs - a versatile setting for relaxation or entertainment. The carport provides ample off-road parking, ensuring your vehicles are sheltered and secure. Whether it's enjoying the tranquillity of the garden or hosting summer barbeques with loved ones, this property offers a seamless indoor-outdoor lifestyle. Discover a harmonious blend of comfort and practicality in this delightful residence, where modern living meets convenience at every turn.
There is an annual estate management charge of approximately £200pa.
Hallway 6' 7" x 3' 8" (2.01m x 1.12m)
Cloakroom 4' 8" x 3' 1" (1.42m x 0.95m)
Kitchen/Diner 13' 5" x 11' 7" (4.09m x 3.54m)
Living Room 14' 10" x 11' 9" (4.51m x 3.59m)
Landing 8' 7" x 6' 0" (2.61m x 1.83m)
Bedroom One 11' 3" x 8' 9" (3.43m x 2.67m)
En-Suite 8' 9" x 4' 8" (2.67m x 1.41m)
Bedroom Two 14' 9" x 9' 7" (4.50m x 2.93m)
Bedroom Three 9' 9" x 8' 4" (2.97m x 2.55m)
Bedroom Four 6' 7" x 6' 0" (2.01m x 1.84m)
Bathroom 8' 4" x 5' 5" (2.55m x 1.65m)
Arrange Viewing
Peterborough Branch
Property Calculators
Mortgage
Stamp Duty

Register for Property Alerts
Register your property requirements with us so that you can be notified when properties matching your requirements become available.

