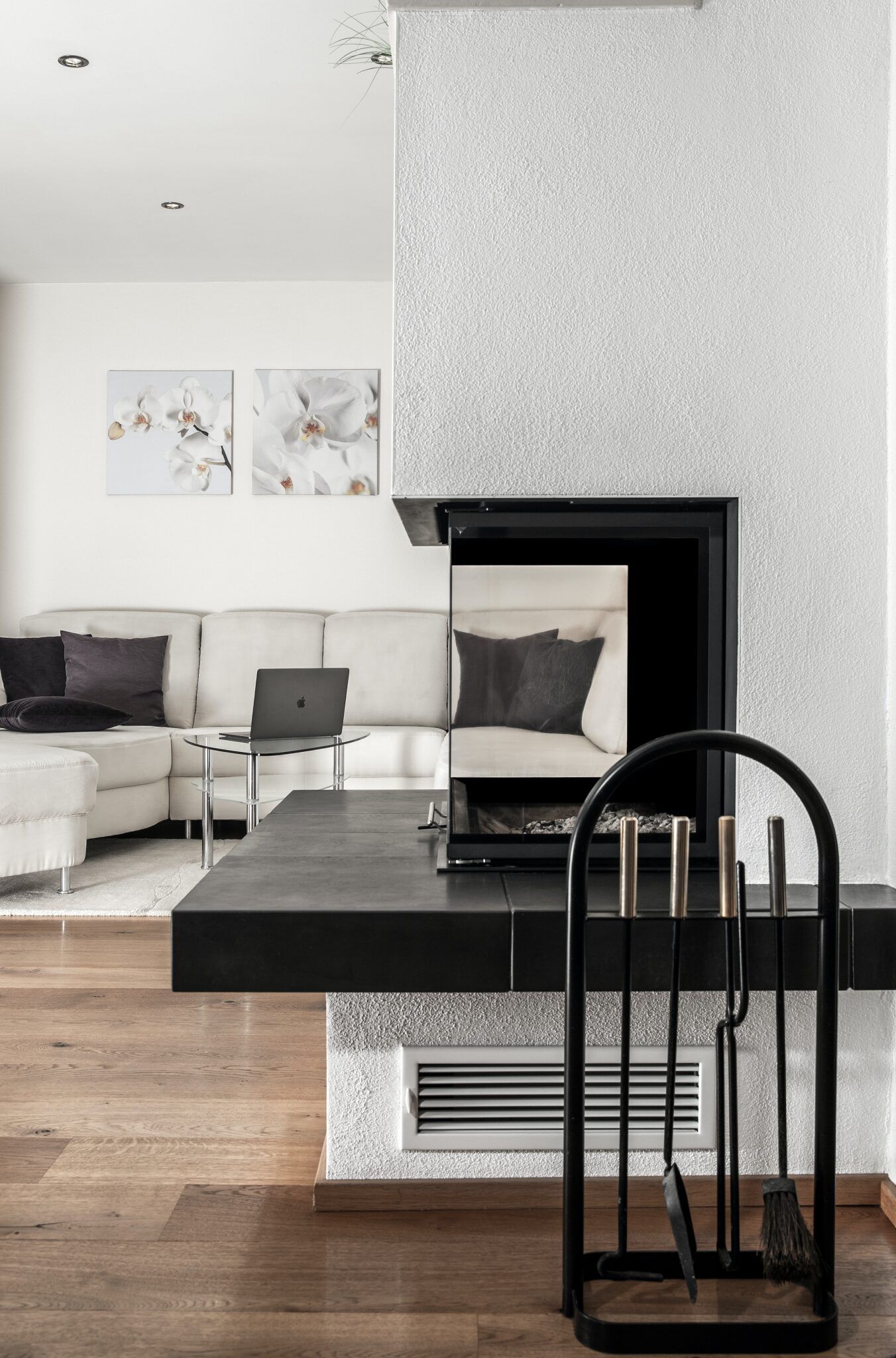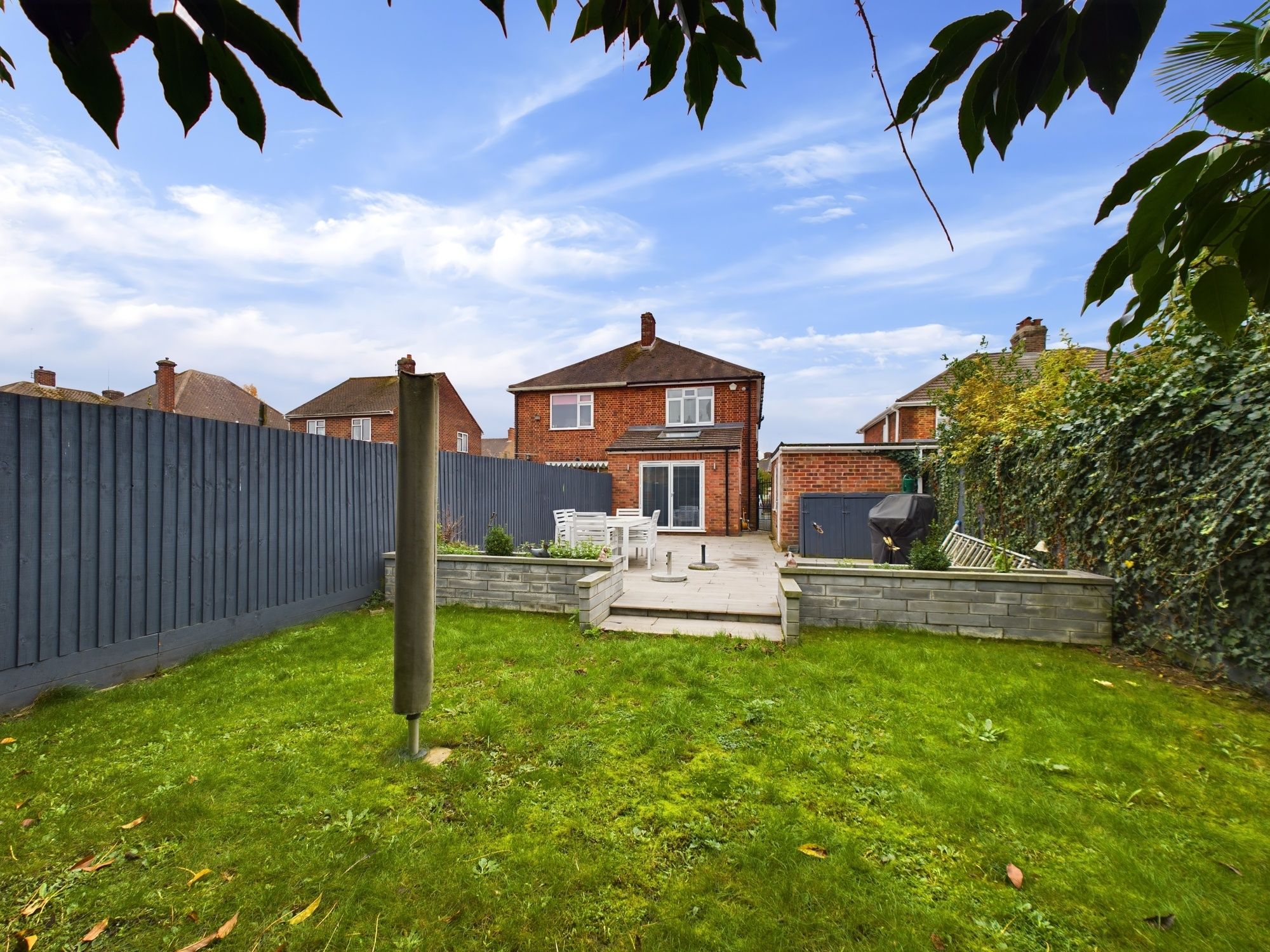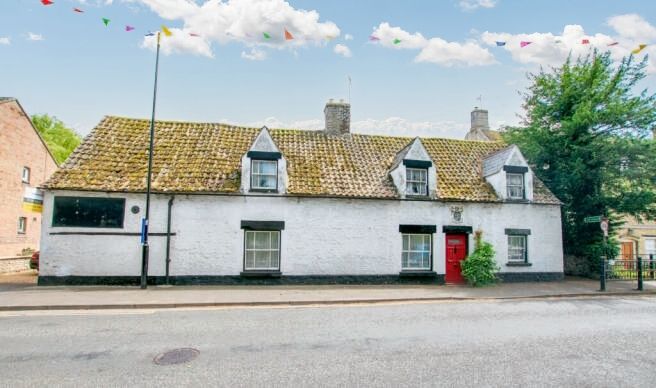Hargate Way, Hampton Hargate, Peterborough, Peterborough, PE7 8AN
£325,000
Key Information
Key Features
Description
Prepare to fall in love with this charming 3-bedroom detached house, a true gem in a sought-after neighbourhood. This well-maintained family home is a real head-turner – trust us, you'll want to see it for yourself!
Step inside, and you'll be greeted by the cool breeze from air conditioning units in both the living room and bedroom one, perfect for keeping you comfortable all year round. The uPVC conservatory is a lovely spot to unwind, with French doors opening onto the patio – imagine sipping your morning coffee here, soaking in the sunlight.
The primary bedroom is a sanctuary in itself, complete with built-in wardrobes and an en-suite shower room for that extra touch of luxury. Bedrooms two and three are equally inviting, each boasting fitted wardrobes. With two reception rooms, there's plenty of space for entertaining or simply relaxing after a long day. Plus, the house features a convenient bathroom and cloakroom for your every-day needs. The Valiant boiler was replaced in 2020.
Venture outside to the landscaped rear garden, where you'll find astro turf and kids play area flooring – a paradise for little ones and the young at heart. Additionally, there's a single garage and parking for 2-3 vehicles, ensuring you never have to worry about finding a spot.
With a council tax band of D (£2083) and an internal floor area of 125 square metres, this property is as practical as it is beautiful. And the location? It's hard to beat – just a short walk to shops and schools, making daily errands a breeze.
Don't miss out on this opportunity to make this house your home sweet home. Schedule a viewing today and see for yourself why this property is the perfect blend of comfort and style.
Entrance Hallway 12' 10" x 11' 3" (3.91m x 3.44m)
Cloakroom 4' 9" x 3' 7" (1.44m x 1.10m)
Living Room 16' 10" x 10' 3" (5.14m x 3.13m)
Conservatory 12' 10" x 11' 3" (3.91m x 3.44m)
Dining Room 10' 6" x 7' 11" (3.20m x 2.41m)
Kitchen 14' 2" x 8' 4" (4.32m x 2.53m)
Landing 8' 0" x 6' 4" (2.45m x 1.94m)
Bedroom One 16' 9" x 10' 6" (5.10m x 3.19m)
En-Suite 7' 9" x 4' 11" (2.35m x 1.49m)
Bedroom Two 9' 6" x 9' 4" (2.89m x 2.85m)
Bedroom Three 11' 3" x 7' 3" (3.44m x 2.21m)
Bathroom 8' 3" x 6' 4" (2.52m x 1.92m)
Arrange Viewing
Peterborough Branch
Property Calculators
Mortgage
Stamp Duty
View Similar Properties

Register for Property Alerts
Register your property requirements with us so that you can be notified when properties matching your requirements become available.



