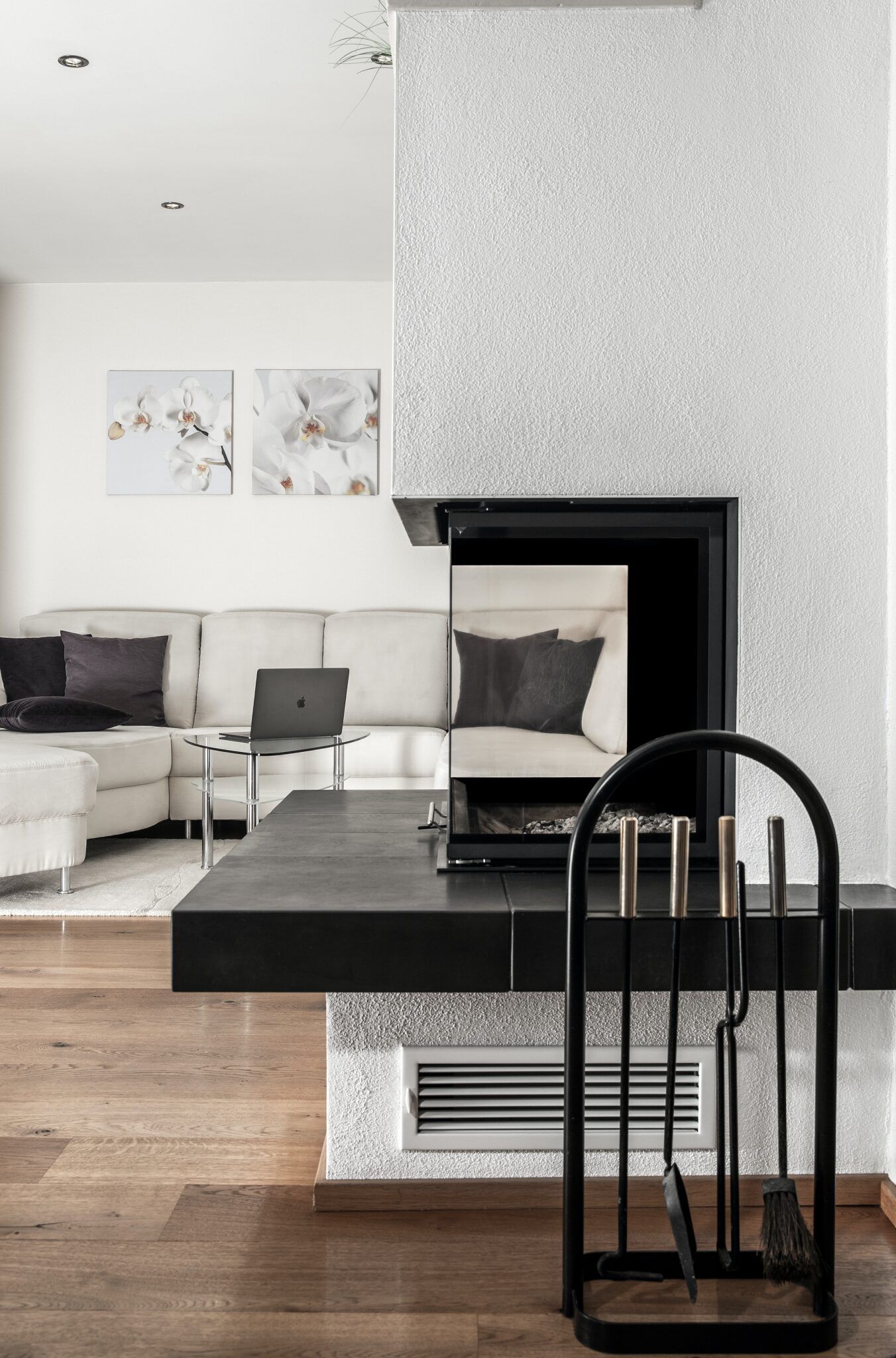Grounds Way, Coates, Peterborough, Whittlesey, PE7 2BS
Offers In Excess Of £215,000
Key Information
Key Features
Description
Nestled in a peaceful neighbourhood, this fully refurbished 3-bedroom bungalow offers a seamless blend of modern convenience and comfortable living. As you step inside, you are greeted by a bright and airy interior boasting a total floor area of 75 square metres, creating a sense of space and openness.
The property has been thoughtfully designed to cater to the needs of a contemporary lifestyle. A brand-new integrated kitchen awaits, equipped with modern appliances and ample storage space, ideal for culinary enthusiasts and those who enjoy hosting gatherings. The adjoining lounge/dining room provides a perfect setting for relaxation or entertaining guests, offering a versatile space that can be customised to suit individual preferences.
The accommodation also comprises three tastefully appointed bedrooms, providing a serene retreat for rest and relaxation. A brand-new four-piece bathroom suite with double shower cubicle that adds a touch of luxury to the home, offering a welcoming space to unwind after a long day.
For added convenience, the property features a single garage and driveway parking, ensuring ample space for vehicles and storage. The property falls within Council Tax Band B, with an annual charge of £1813, offering an attractive proposition to potential homeowners.
Positioned in a sought-after location, this bungalow enjoys a peaceful setting with green belt views to the rear, creating a tranquil backdrop for every-day living. The fully enclosed rear garden provides a private outdoor sanctuary, offering a blank canvas for gardening enthusiasts and a safe space for children and pets to play freely.
In conclusion, this meticulously refurbished bungalow presents a rare opportunity to acquire a stylish and comfortable residence in a desirable location. Whether you are a first-time buyer, a growing family, or seeking a peaceful retreat, this property ticks all the boxes for a modern lifestyle. Don't miss the chance to make this house your home and experience the epitome of contemporary living. Arrange a viewing today to secure your slice of serenity.
Hallway 2' 11" x 9' 9" (0.89m x 2.96m)
Bedroom Two 10' 11" x 8' 10" (3.33m x 2.70m)
Bedroom Three 11' 4" x 6' 4" (3.45m x 1.93m)
Bedroom One 14' 8" x 8' 11" (4.47m x 2.72m)
Lounge/ Diner 16' 11" x 15' 7" (5.15m x 4.74m)
Kitchen 12' 10" x 8' 11" (3.92m x 2.71m)
Bathroom 11' 2" x 6' 7" (3.41m x 2.00m)
Arrange Viewing
Peterborough Branch
Property Calculators
Mortgage
Stamp Duty

Register for Property Alerts
Register your property requirements with us so that you can be notified when properties matching your requirements become available.

