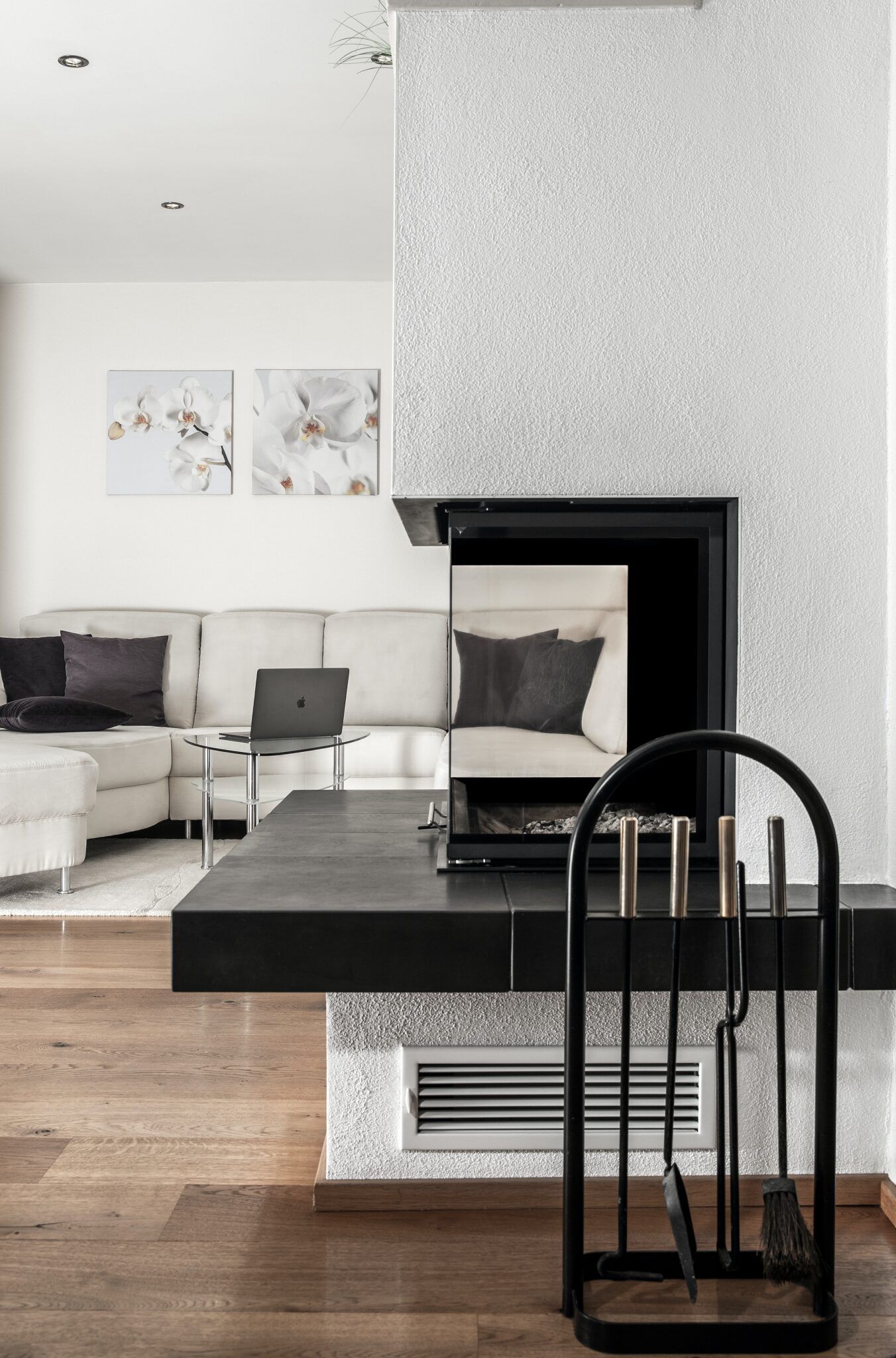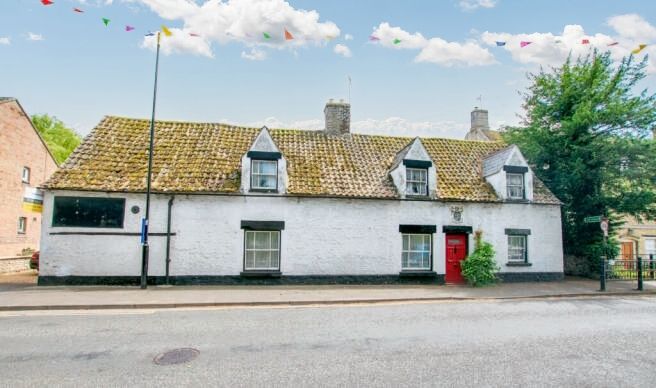Gloucester Road, Peterborough, Peterborough, PE2 8BH
£310,000
Key Information
Key Features
Description
Situated in a prime location, this exceptional 3 bedroom semi-detached house is a testament to luxury living. Boasting a top-spec integrated kitchen with enviable features including 4 built-in ovens, a microwave, steamer, and warming drawers, this property is a culinary enthusiast's dream.
The interior of the property is thoughtfully designed and meticulously maintained. The 3 double bedrooms, 2 of which come with fitted wardrobes, offer ample living space for a growing family or those who enjoy hosting guests. The recent upgrades, such as the replacement gas boiler and new radiators throughout, ensure comfort and efficiency are at the forefront.
Attention to detail is evident in every corner of the property, from the replaced uPVC windows with bifold doors to the extended kitchen and rain sensor Velux remote-controlled window. Integral built in blinds to the front living room window. The large under stairs storage cupboard provides convenience and the potential to be converted into a cloakroom, adding functionality to the home.
Externally, the property is equally impressive. The replacement soffits, facias, and guttering enhance the property's kerb appeal, while the wrought iron gates and CCTV alarm system ensure security and peace of mind for the homeowners. The replacement garage roof and new door offer additional convenience and storage options for residents.
Conveniently located just 1.6 miles from the train station and city centre, this property provides easy access to transportation links and local amenities. The well-maintained and landscaped garden, with a large patio, offers a private outdoor oasis for relaxation and entertaining without the hassle of extensive upkeep.
In conclusion, this property represents the epitome of modern living with its high-quality finishes, convenient location, and security features. Ideal for those seeking a comfortable and stylish home, this 3 bedroom semi-detached house is a rare find that promises a lifestyle of luxury and convenience.
Hallway 10' 6" x 6' 0" (3.19m x 1.82m)
Living Room 13' 6" x 11' 5" (4.11m x 3.48m)
Open Plan Kitchen/Dining Room 28' 1" x 12' 5" (8.57m x 3.78m)
Landing 10' 10" x 2' 10" (3.31m x 0.86m)
Bedroom One 13' 7" x 11' 6" (4.14m x 3.51m)
Bathroom 5' 2" x 6' 0" (1.58m x 1.83m)
Bedroom Two 10' 7" x 10' 7" (3.22m x 3.22m)
Bedroom Three 11' 7" x 8' 1" (3.53m x 2.46m)
Arrange Viewing
Peterborough Branch
Property Calculators
Mortgage
Stamp Duty
View Similar Properties

Register for Property Alerts
Register your property requirements with us so that you can be notified when properties matching your requirements become available.


