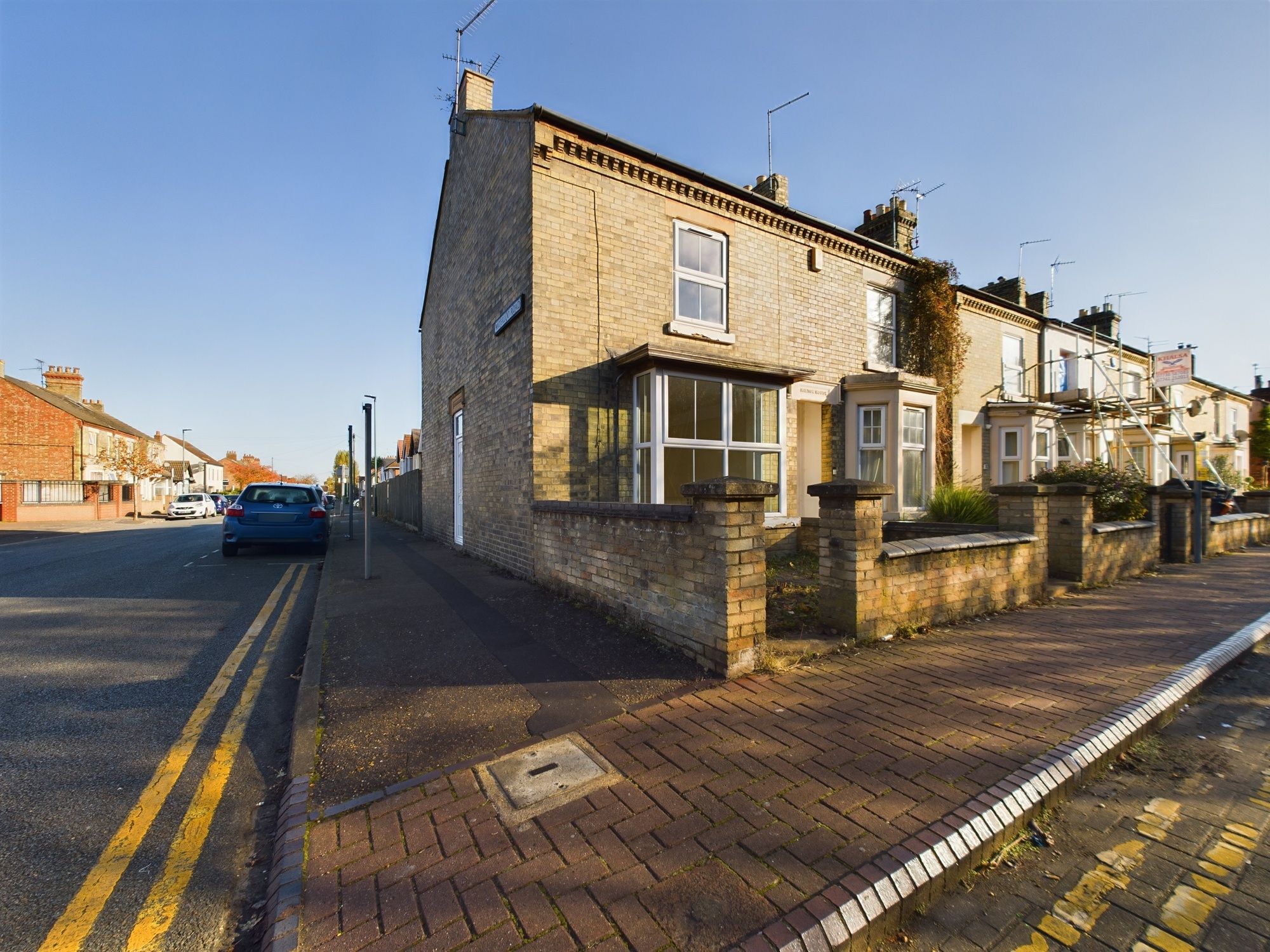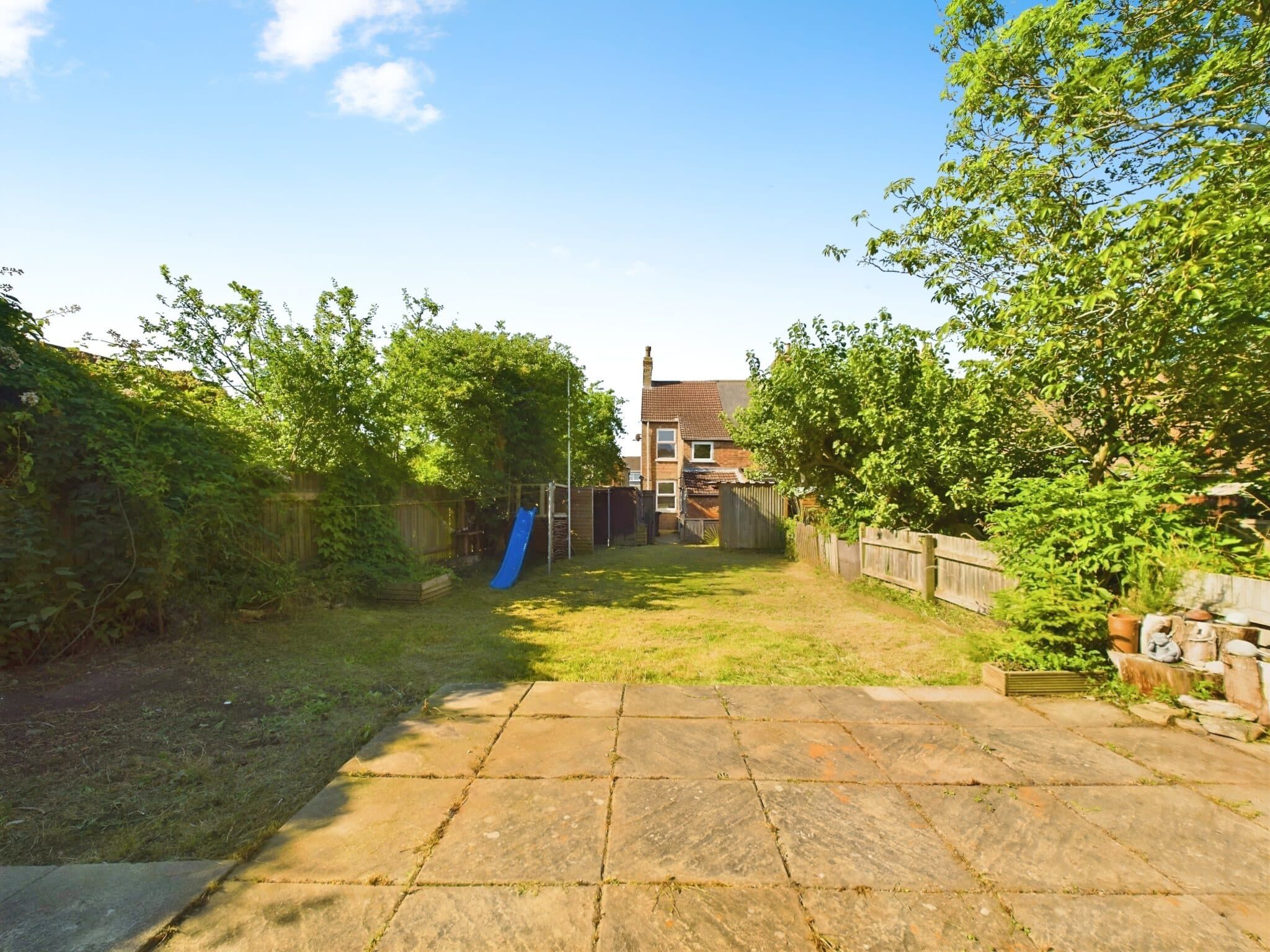Gilpin Street, Peterborough, Peterborough, PE1 3BS
Offers In Excess Of £210,000
Key Information
Key Features
Description
Nestled in a sought-after location, this charming 3 bedroom detached house presents a fantastic opportunity for a discerning buyer. Boasting a prime position with a potential to extend (subject to planning), this property offers two reception rooms, an upstairs bathroom, and an outside WC. The property further benefits from off-road parking, gas central heating, and a total floor area of 84 square metres. Conveniently situated close to local amenities, shops, schools, and just 1.9 miles from the train station and city centre, this home is awaiting its new owners to infuse it with their personal touch and bring out its true potential. Council Tax Band B at £1620 PCM.
Outside, the property features a well-maintained rear garden enclosed by fencing, with a lawn area, vegetable garden, outside store, two wooden sheds, and gated access to the front. The front garden is adorned by a boundary wall, and off-street parking is available for one vehicle, with the possibility of constructing a brick-built garage or adding more parking spaces. Embrace the opportunity to unlock the outdoor potential of this residence, offering a versatile space for relaxation and entertainment.
Hallway
Living Room 14' 7" x 12' 4" (4.44m x 3.77m)
Dining Room 12' 5" x 11' 9" (3.78m x 3.57m)
Kitchen/Dining Room 16' 8" x 9' 1" (5.07m x 2.77m)
Outside WC 5' 1" x 3' 4" (1.55m x 1.02m)
Landing
Bedroom One 12' 5" x 12' 0" (3.79m x 3.66m)
Bedroom Two 11' 9" x 8' 10" (3.57m x 2.69m)
Bedroom Three 9' 1" x 8' 1" (2.78m x 2.47m)
Bathroom 7' 10" x 5' 7" (2.39m x 1.70m)
Arrange Viewing
Peterborough Branch
Property Calculators
Mortgage
Stamp Duty
View Similar Properties
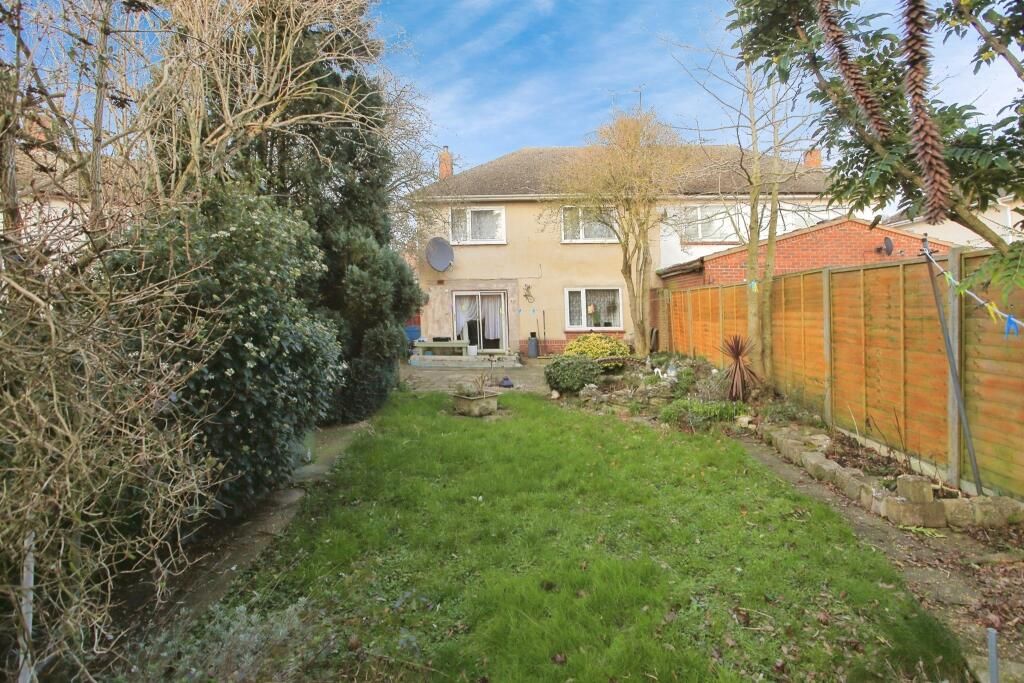
Chestnut Avenue, Peterborough, Peterborough, PE1 4PB
£240,000Freehold
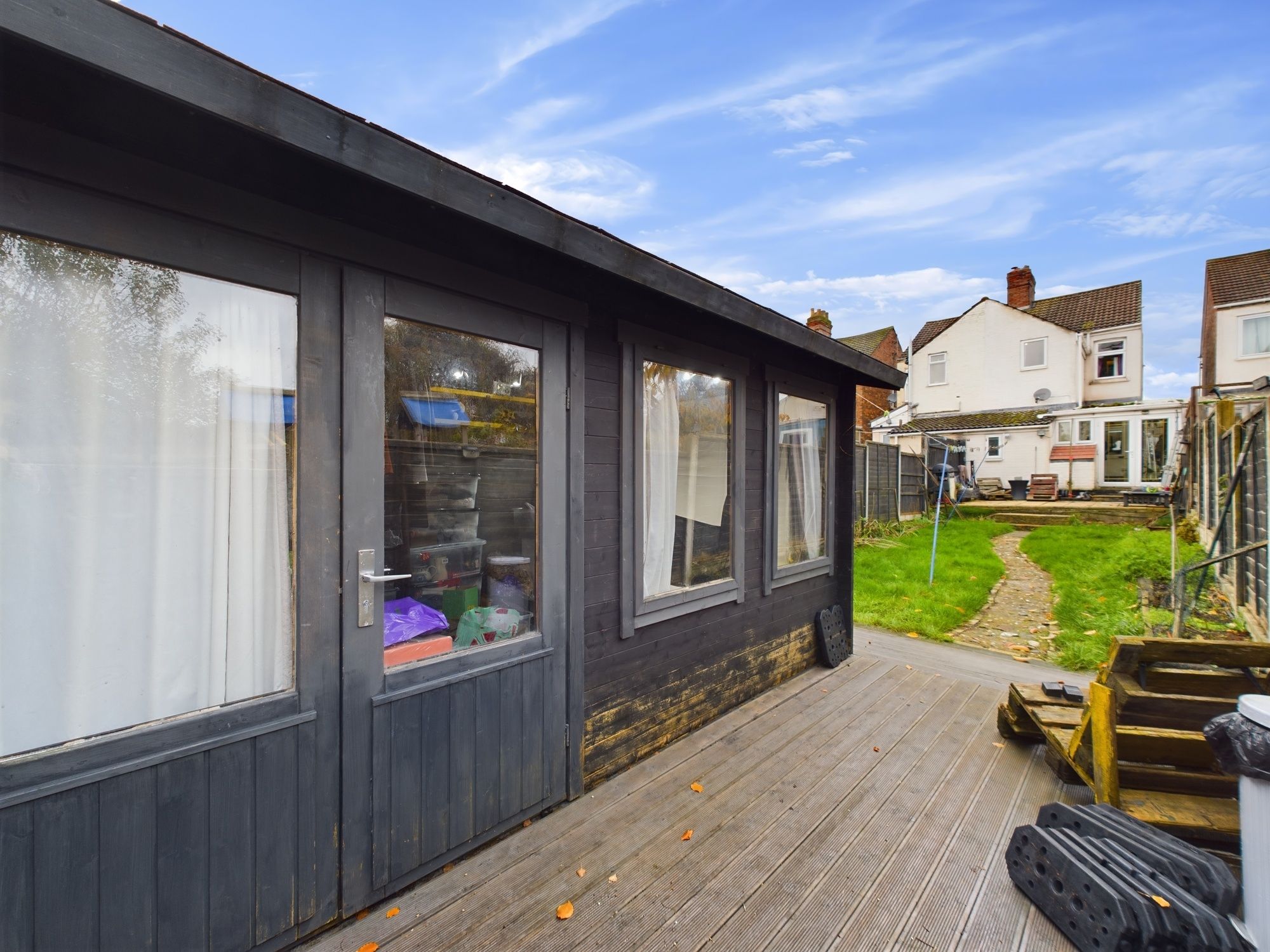
Broadway, Yaxley, Peterborough, Peterborough, PE7 3EE
£220,000Freehold
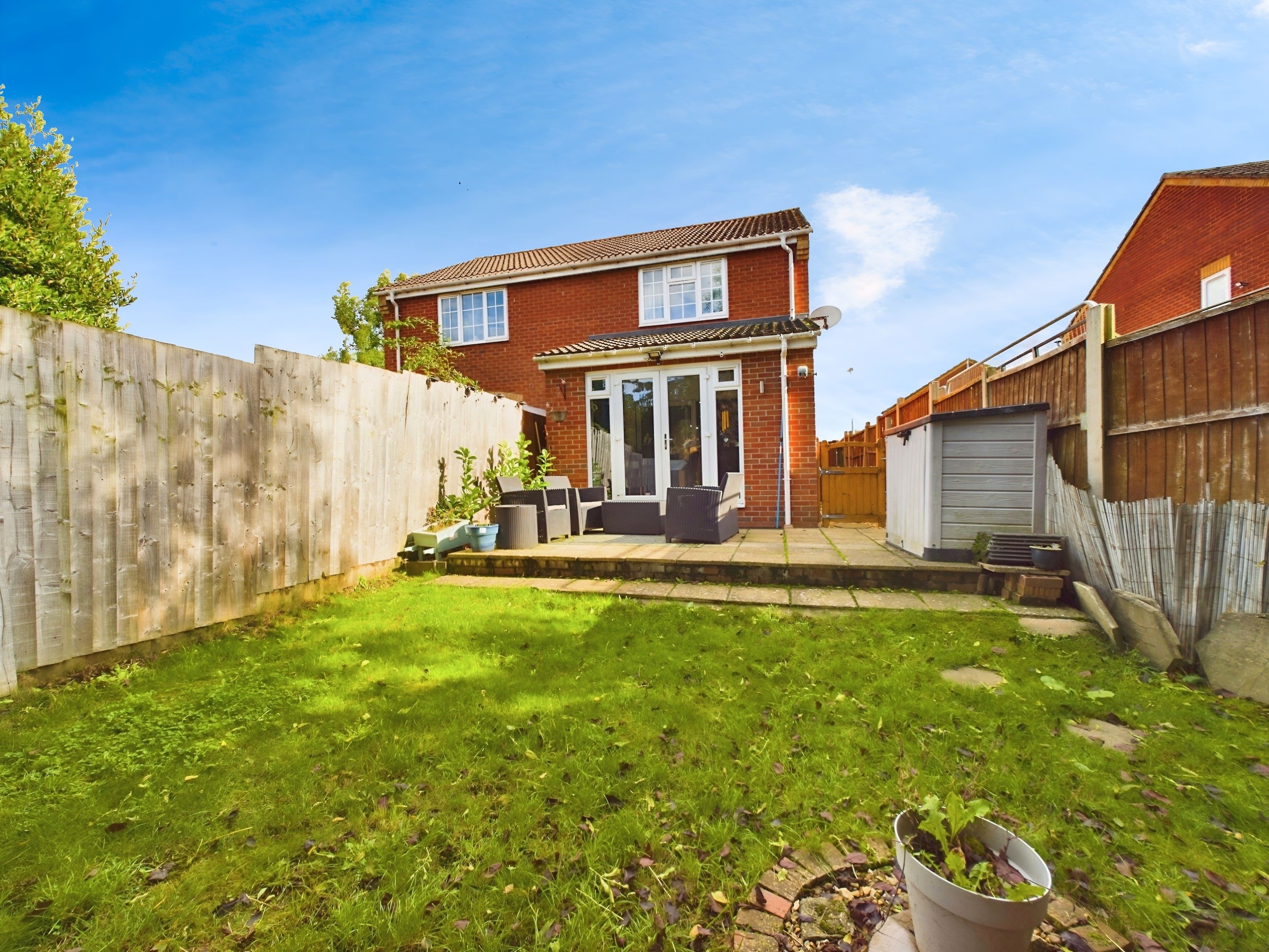
7a Oak Farm Close, Stilton, Peterborough, Peterborough, PE7 3FE
£230,000Freehold
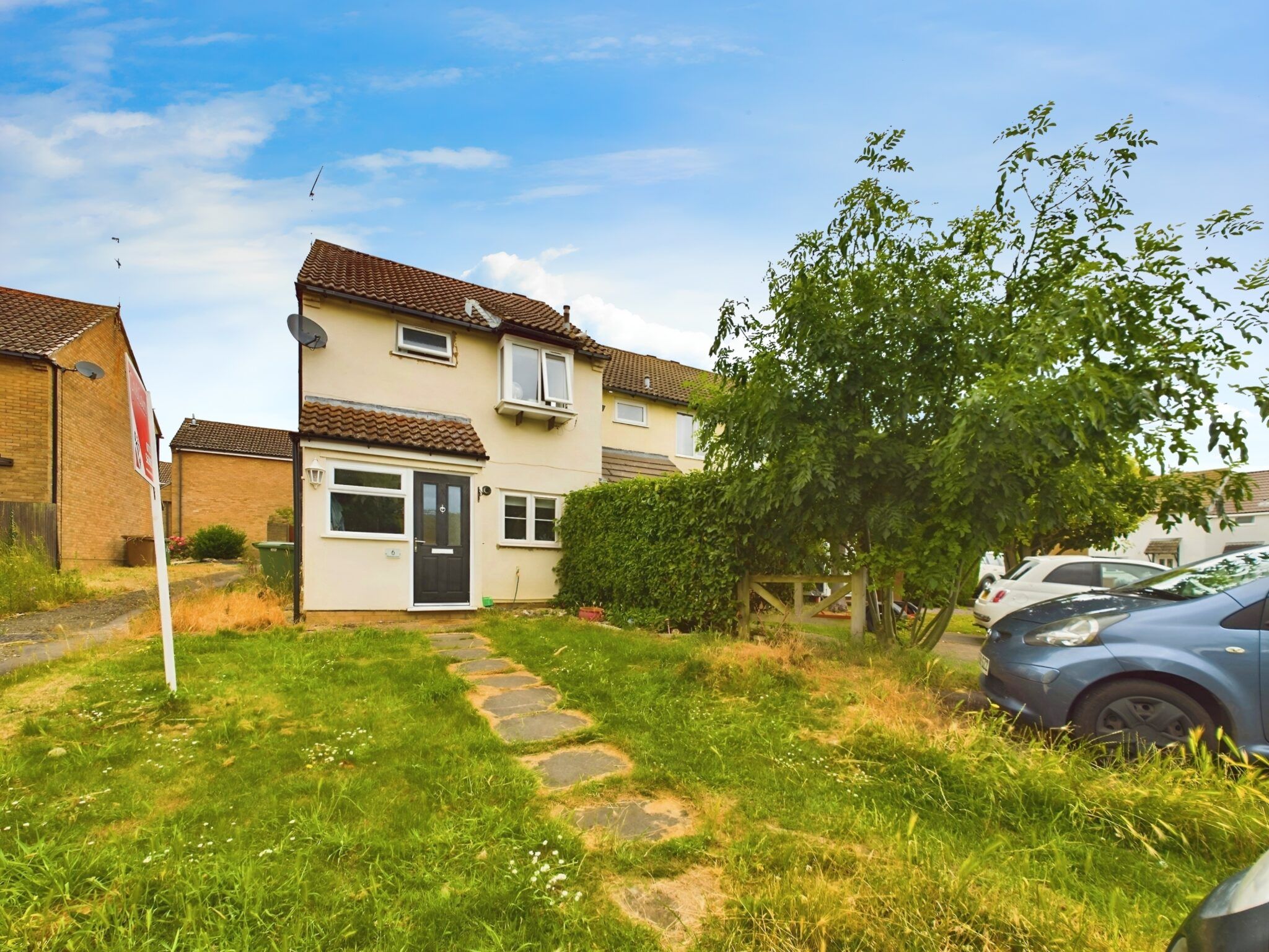
Stokesay Court, Peterborough, Peterborough, PE3 6SL
Offers In Excess Of£235,000Freehold
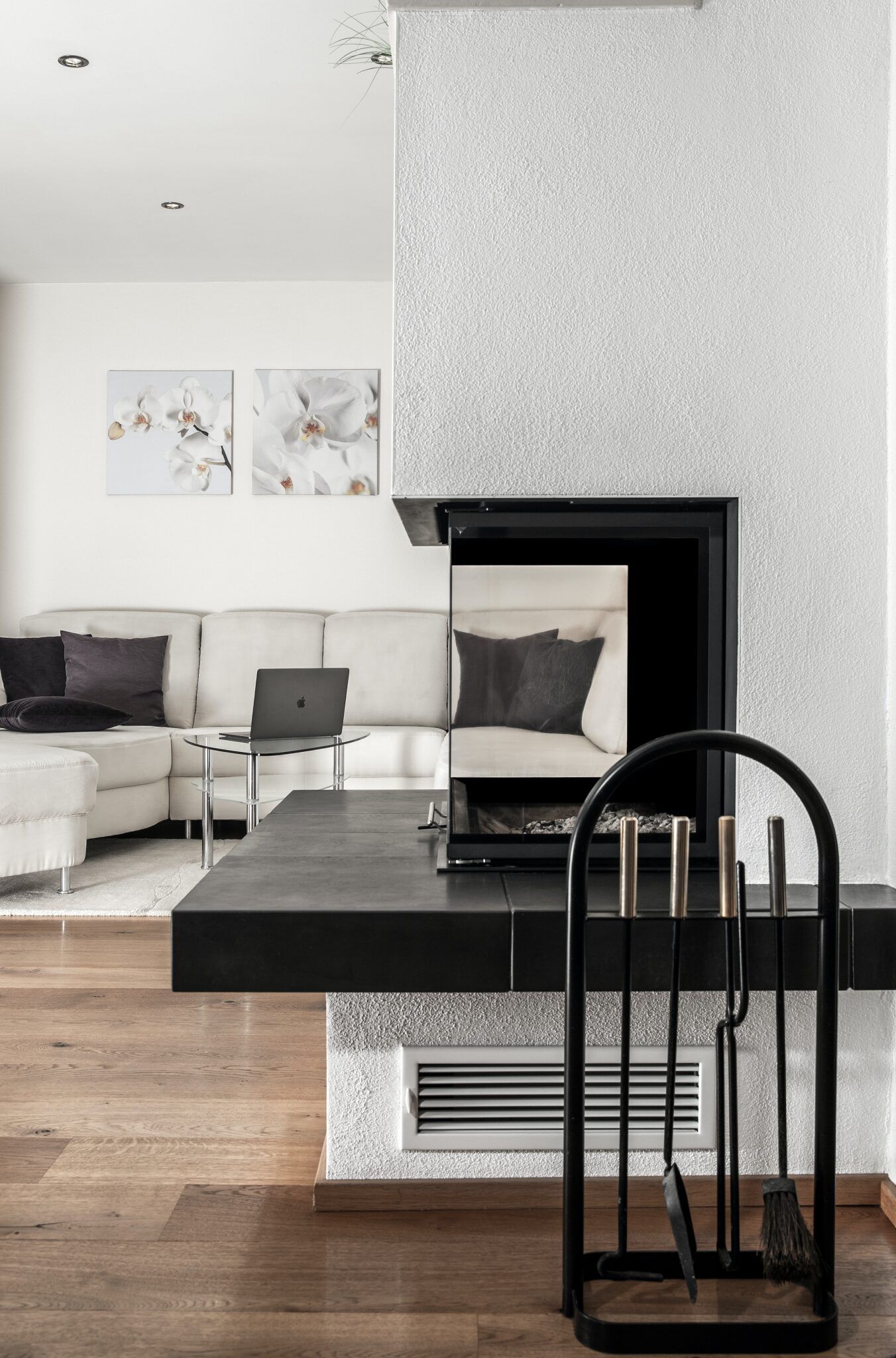
Register for Property Alerts
Register your property requirements with us so that you can be notified when properties matching your requirements become available.


