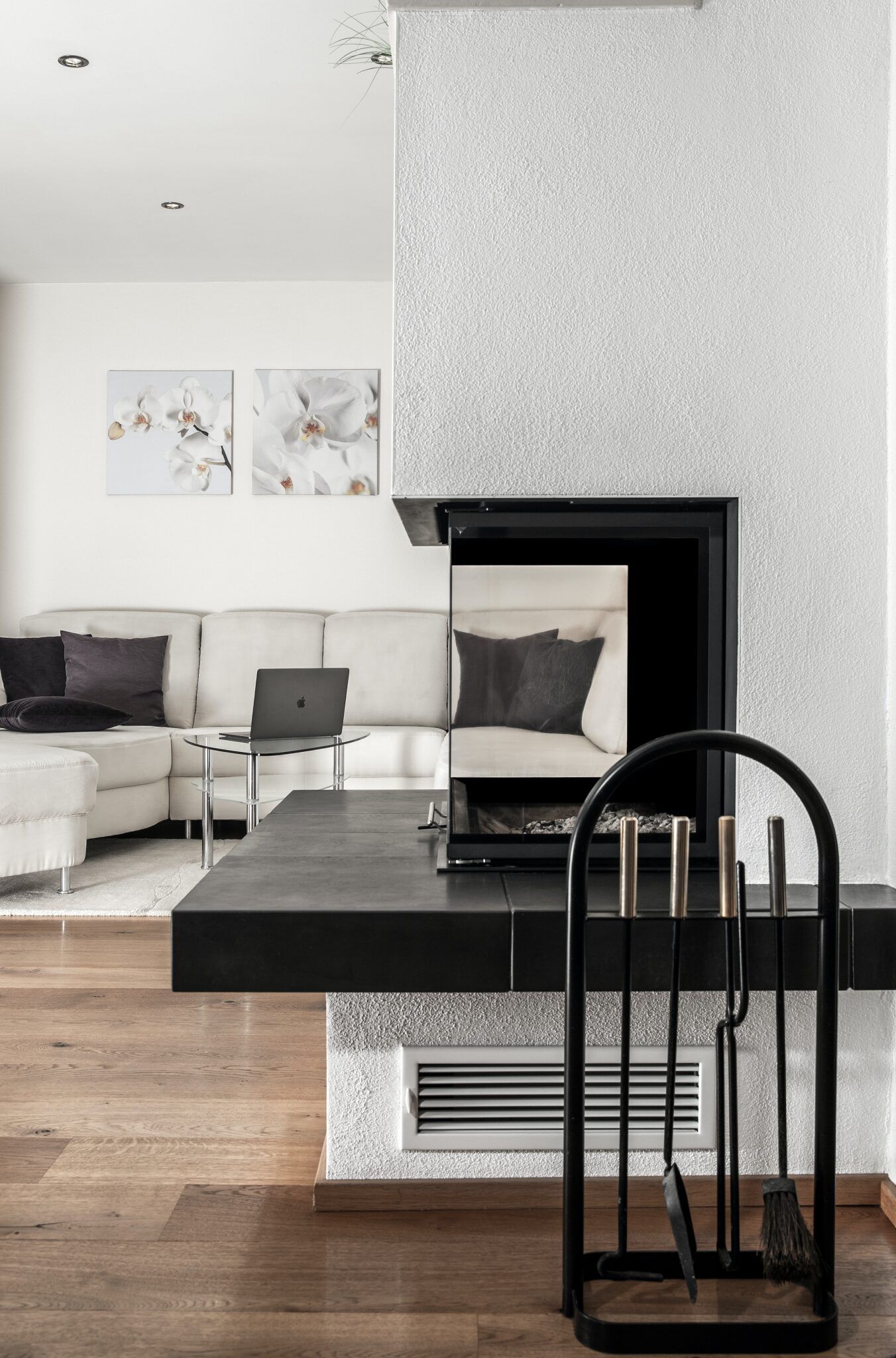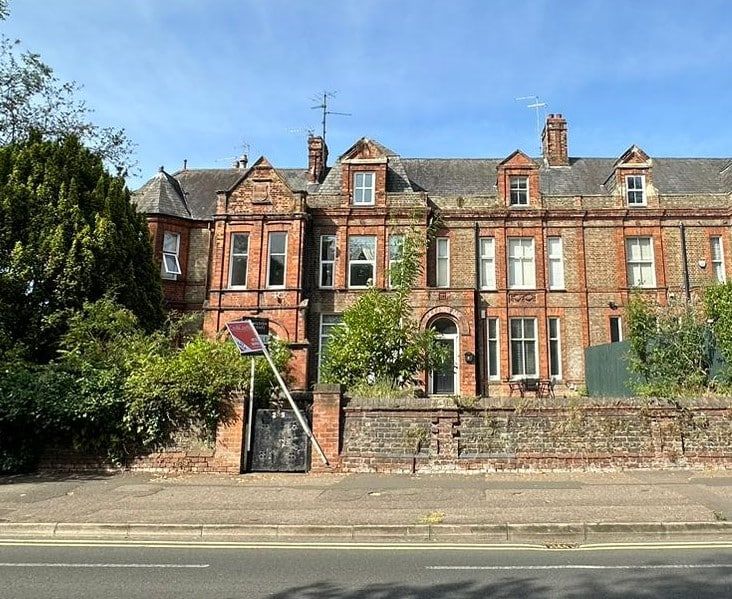George Street, Peterborough, Peterborough, PE2 9PD
Offers In Excess Of £295,000
Key Information
Key Features
Description
This spacious 6-bedroom semi-detached house is not just your run-of-the-mill property - it screams potential! With the option to convert into a house of multiple occupancy, this place is a gem waiting to be discovered. Featuring a garden studio complete with an en-suite shower room, two bedrooms also boast their own en-suites, providing extra convenience and privacy. The internal floor area spans a comfortable 105 square metres, offering ample space for all your needs.
Conveniently situated close to the city centre and train station, commuting is a breeze from this location. Enjoy the comforts of gas central heating and uPVC double glazing throughout, ensuring cosy winters and energy efficiency. This property comes with no forward chain, making the buying process a smooth ride.
With a total of three bathrooms, including two en-suites, and the potential for up to 6 bedrooms, this home is truly versatile. If you're looking for a property with endless possibilities, then a viewing is highly recommended.
Entrance Hallway 11' 11" x 3' 1" (3.63m x 0.93m)
Bedroom 12' 0" x 11' 6" (3.67m x 3.50m)
Living Room 12' 9" x 11' 7" (3.88m x 3.53m)
Kitchen 14' 3" x 10' 4" (4.35m x 3.16m)
Hallway 3' 5" x 2' 11" (1.03m x 0.90m)
Bedroom 12' 6" x 10' 3" (3.80m x 3.12m)
Shower Room 4' 9" x 6' 7" (1.44m x 2.00m)
WC 4' 9" x 2' 11" (1.45m x 0.90m)
Stairs To First Floor
Landing 7' 8" x 5' 5" (2.33m x 1.64m)
Bedroom 12' 0" x 15' 0" (3.66m x 4.57m)
En - Suite 3' 3" x 7' 2" (1.00m x 2.19m)
Bedroom 12' 10" x 8' 6" (3.92m x 2.58m)
Bathroom 5' 4" x 7' 0" (1.62m x 2.14m)
Bedroom 9' 8" x 10' 5" (2.94m x 3.17m)
Arrange Viewing
Peterborough Branch
Property Calculators
Mortgage
Stamp Duty
View Similar Properties

Register for Property Alerts
Register your property requirements with us so that you can be notified when properties matching your requirements become available.


