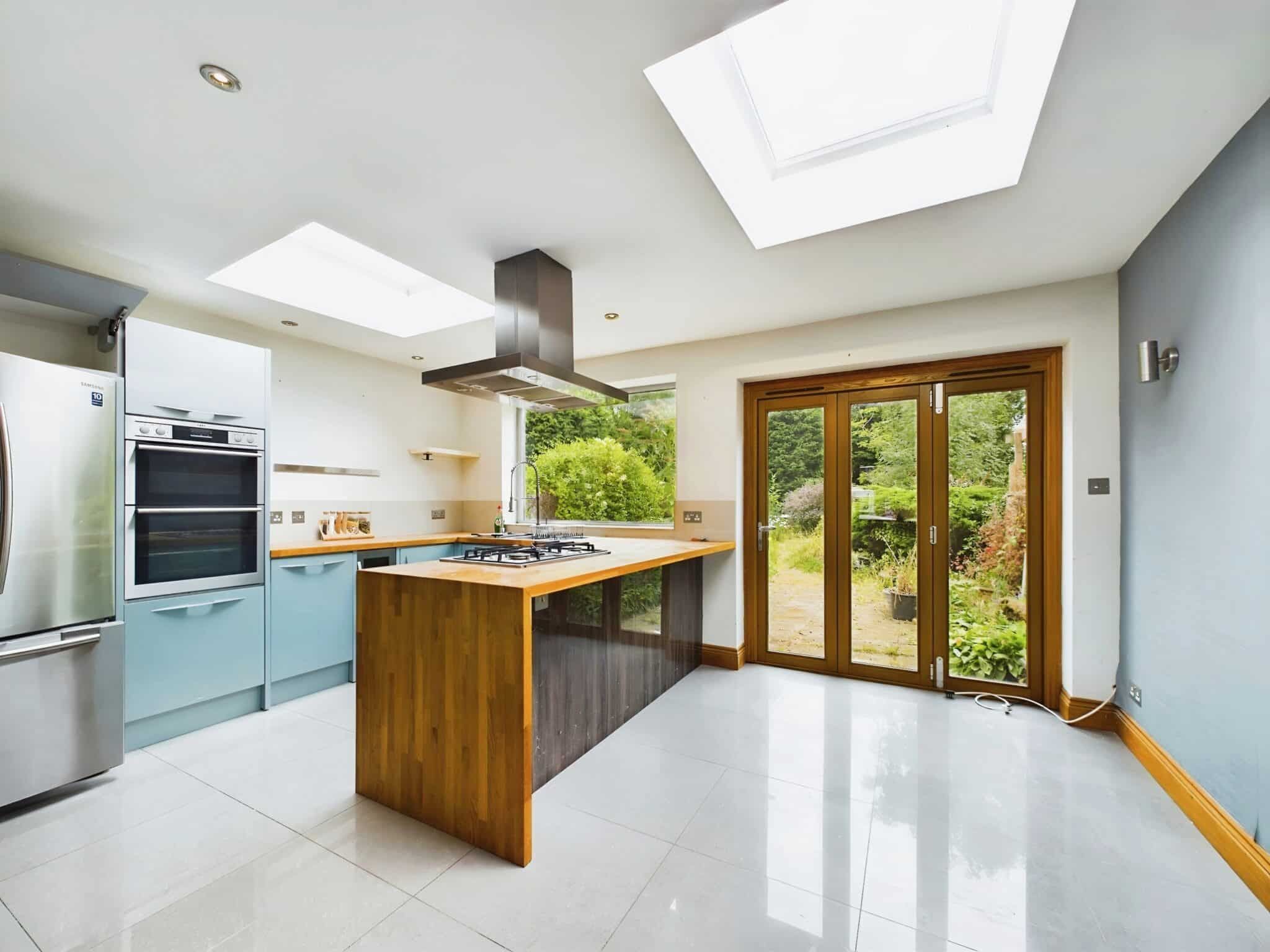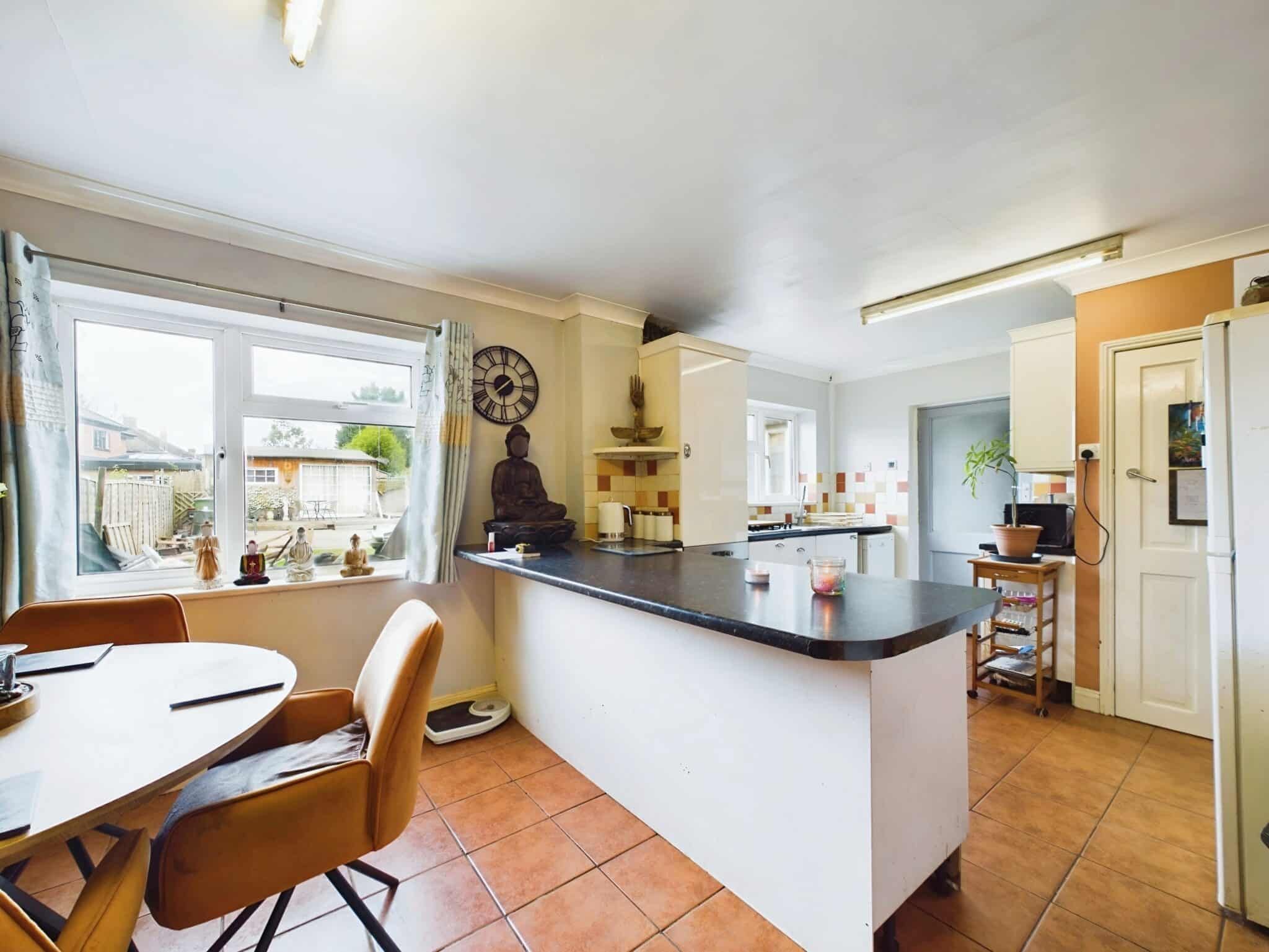Davis Place, Peterborough, Peterborough, PE7 0NH
£270,000
Key Information
Key Features
Description
Presenting a lovely 3-bedroom semi-detached house, conveniently positioned just 2.4 miles away from the train station and the bustling city centre, this property offers an ideal location for commuters and urban aficionados alike. Boasting a total floor area of 91 square metres, this impressively sized residence presents ample space for a comfortable and modern lifestyle.
The interior features a well-appointed bathroom, an en-suite, and a convenient cloakroom, ensuring convenience and privacy for all occupants. Additionally, the tandem length garage and driveway provide secure parking options for multiple vehicles. Situated in an energy-efficient building with a remarkable energy rating of B, this house promises low utility costs.
For those seeking quick and hassle-free access to major transportation routes, this property is a mere stone's throw away from the A1(M), A605, and other essential road networks. Furthermore, its proximity to local shops and schools ensures effortless daily routines and easy accessibility to amenities for the whole family.
Featuring an astro turf garden, this property additionally offers an easy-to-maintain outdoor space, perfect to enjoy time outdoors without the hassle of extensive gardening. With the added benefit of no forward chain, this property presents an excellent opportunity for those seeking a seamless property acquisition. Don't miss out on the chance to make this delightful house your new home. Contact us today to arrange a viewing.
ENTRANCE HALL
LIVING ROOM 18' 11" x 10' 11" (5.76m x 3.33m)
KITCHEN/DINING ROOM 18' 11" x 11' 11" (5.76m x 3.63m)
CLOAKROOM
FIRST FLOOR LANDING
BEDROOM ONE 11' 7" x 10' 10" (3.53m x 3.30m)
BEDROOM TWO 11' 6" x 9' 11" (3.50m x 3.02m)
BEDROOM THREE 8' 11" x 8' 4" (2.72m x 2.54m)
BATHROOM
Arrange Viewing
Peterborough Branch
Property Calculators
Mortgage
Stamp Duty
View Similar Properties
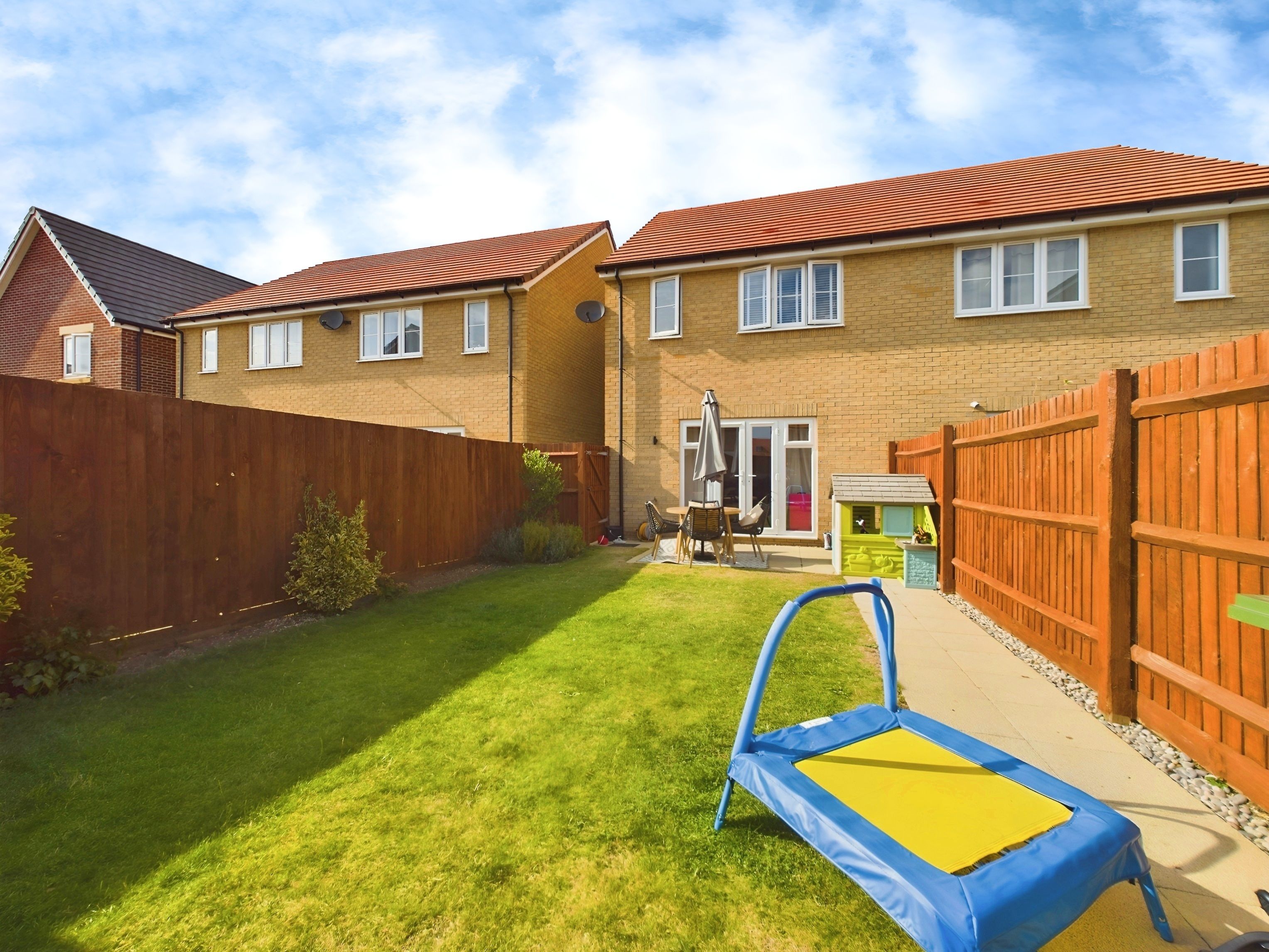
Graham Place, Hampton Heights, Peterborough, Peterborough, PE7 8SX
£265,000Freehold
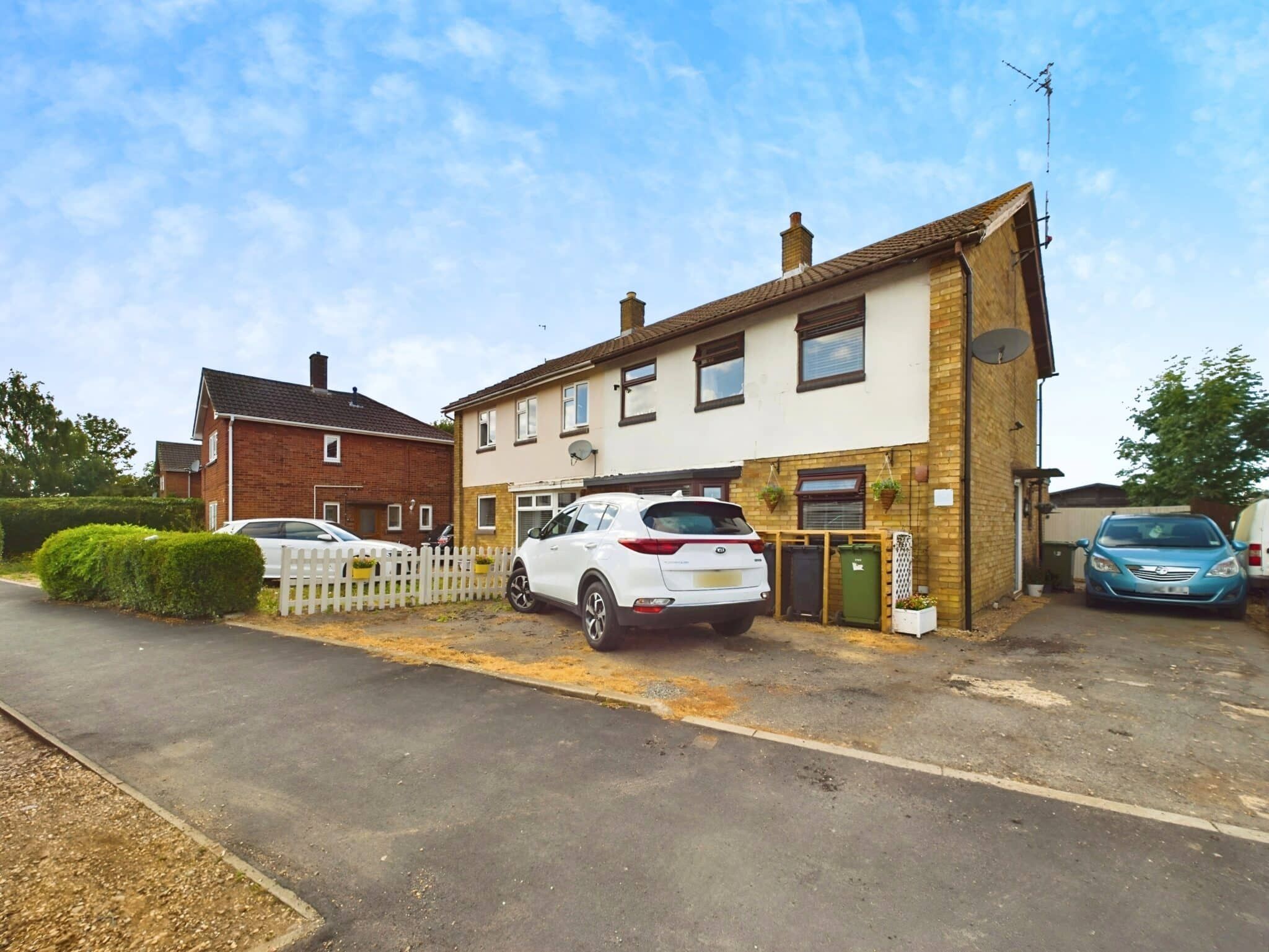
Queen Street, Yaxley, Peterborough, Peterborough, PE7 3JE
£260,000Freehold
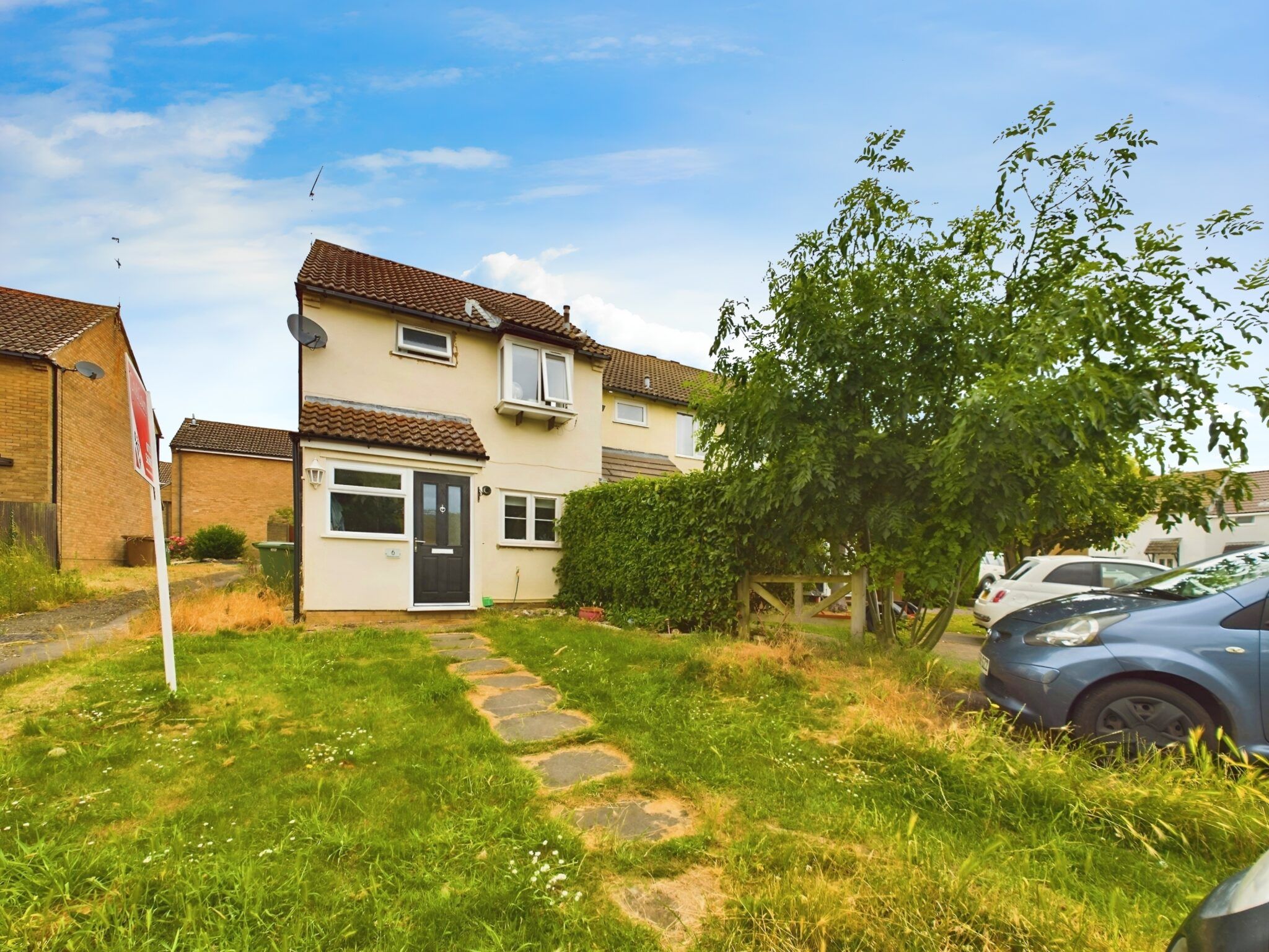
Stokesay Court, Peterborough, Peterborough, PE3 6SL
Offers In Excess Of£240,000Freehold
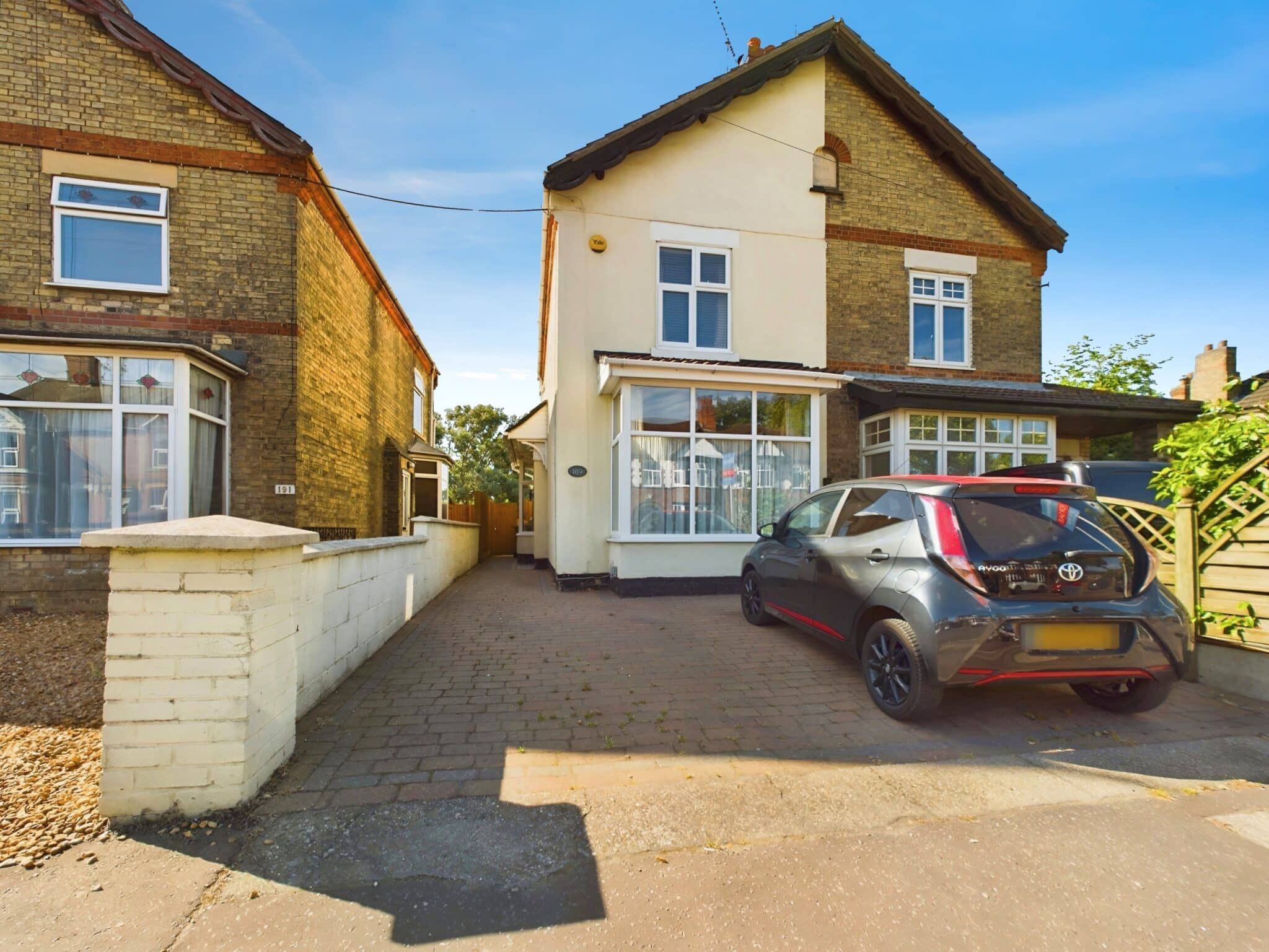
Oundle Road, Peterborough, Peterborough, PE2 9QZ
Offers In Excess Of£265,000Freehold
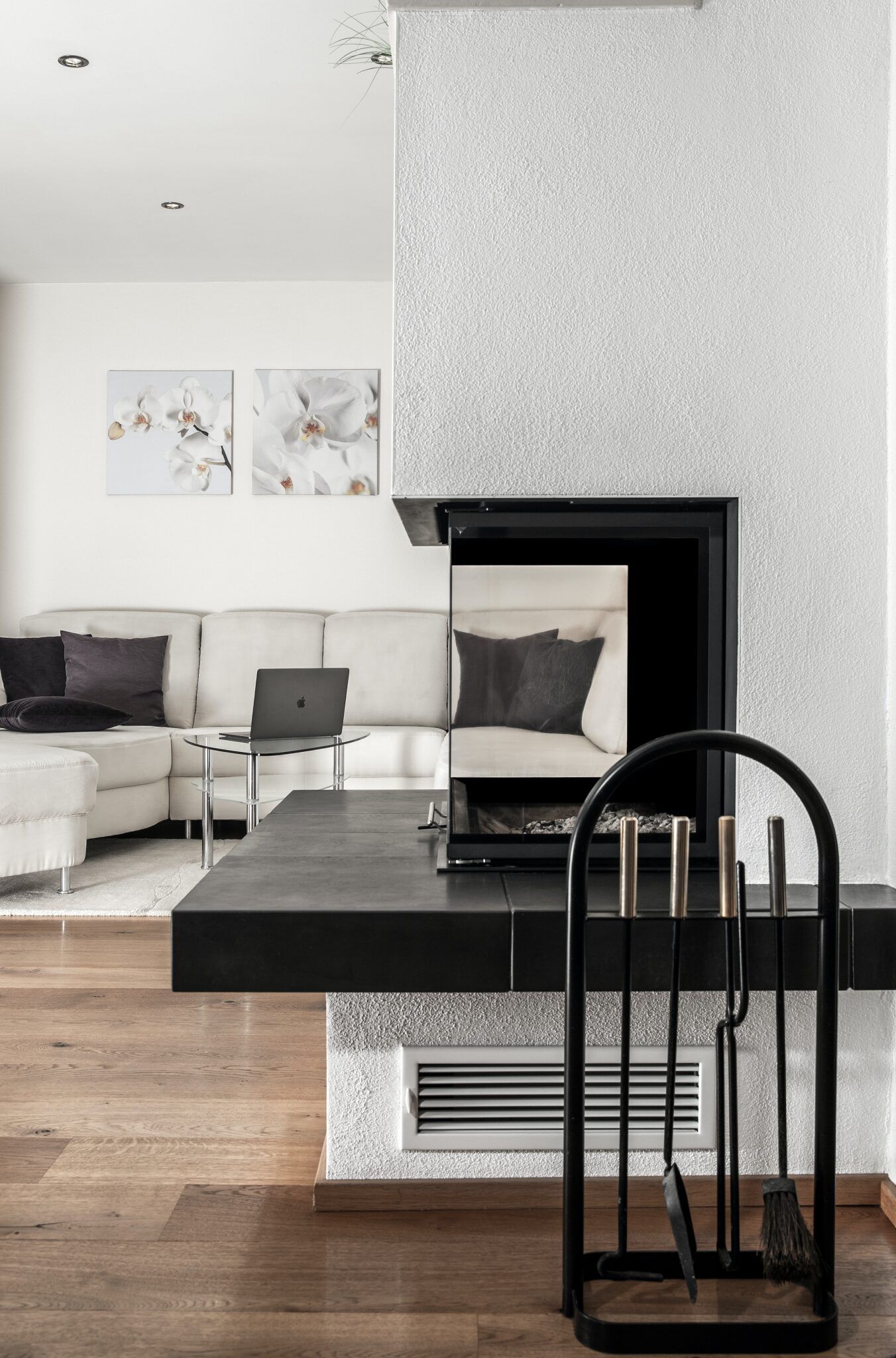
Register for Property Alerts
Register your property requirements with us so that you can be notified when properties matching your requirements become available.


