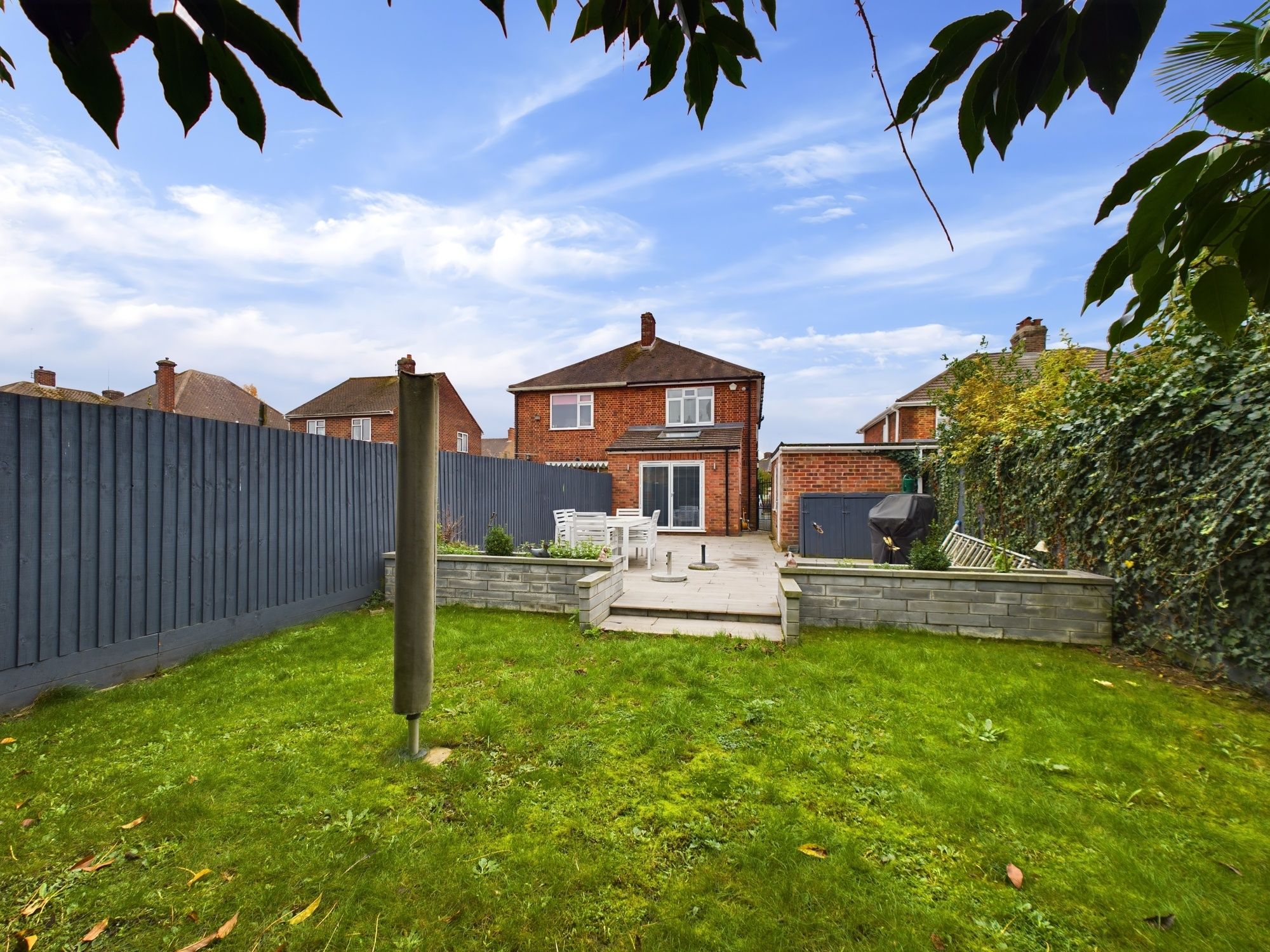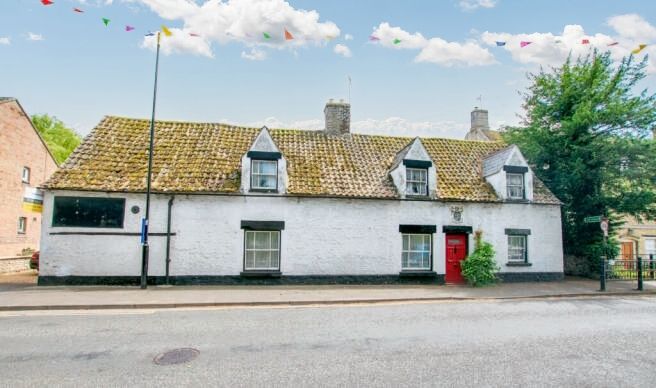Coppins Close, Sawtry, Huntingdon, Huntingdon, PE28 5UB
Offers Over £280,000
Key Information
Key Features
Description
Take a moment to envision your perfect home. Now imagine a charming 3-bedroom semi-detached house sitting pretty on a quiet cul-de-sac, offering a retreat from the hustle and bustle of every-day life. Nestled in a tranquil spot that backs onto greenbelt and open fields, this gem of a property provides the ideal backdrop for relaxation and unwinding.
Step inside and discover a haven that has been lovingly cared for and thoughtfully updated. The heart of the home is the re-fitted integrated kitchen/diner, where culinary delights are born and memories are made. The re-fitted bathroom adds a touch of luxury, offering a space to relax and rejuvenate after a long day.
Practicality meets style with the inclusion of a single garage and undercover car port/driveway, ensuring that parking and storage are never a concern. The replacement boiler, installed in 2018 and serviced annually, provides peace of mind and keeps the home cosy and warm throughout the year.
With an internal floor area of 74 square metres, this property offers comfortable living spaces that are perfect for entertaining friends and family. The location is a dream for convenience, with shops and schools just a stone's throw away. For those who need to commute, easy access to the A1 and A14 makes travelling a breeze.
Embrace the laid-back lifestyle that this property has to offer, where nature meets modern comforts in a harmonious blend. Say hello to peaceful mornings, leisurely evenings, and a home that welcomes you with open arms every time you walk through the door.
Council tax band B at £1806 ensures that your investment in this property is not just a place to live, but a place to thrive. Make this house your home and create a lifetime of memories in a setting that feels like a permanent holiday.
Don't miss out on the opportunity to make this property yours – schedule a viewing today and take the first step towards your dream home!
Entry 4' 2" x 6' 6" (1.26m x 1.99m)
Living Room 13' 11" x 16' 7" (4.23m x 5.05m)
Kitchen/Diner 9' 0" x 16' 6" (2.74m x 5.03m)
Stairs To First Floor
Bedroom One 13' 0" x 10' 2" (3.97m x 3.09m)
Bedroom Two 10' 1" x 9' 10" (3.08m x 2.99m)
Bedroom Three 8' 5" x 6' 5" (2.56m x 1.95m)
Bathroom 5' 7" x 6' 4" (1.71m x 1.93m)
Arrange Viewing
Peterborough Branch
Property Calculators
Mortgage
Stamp Duty
View Similar Properties
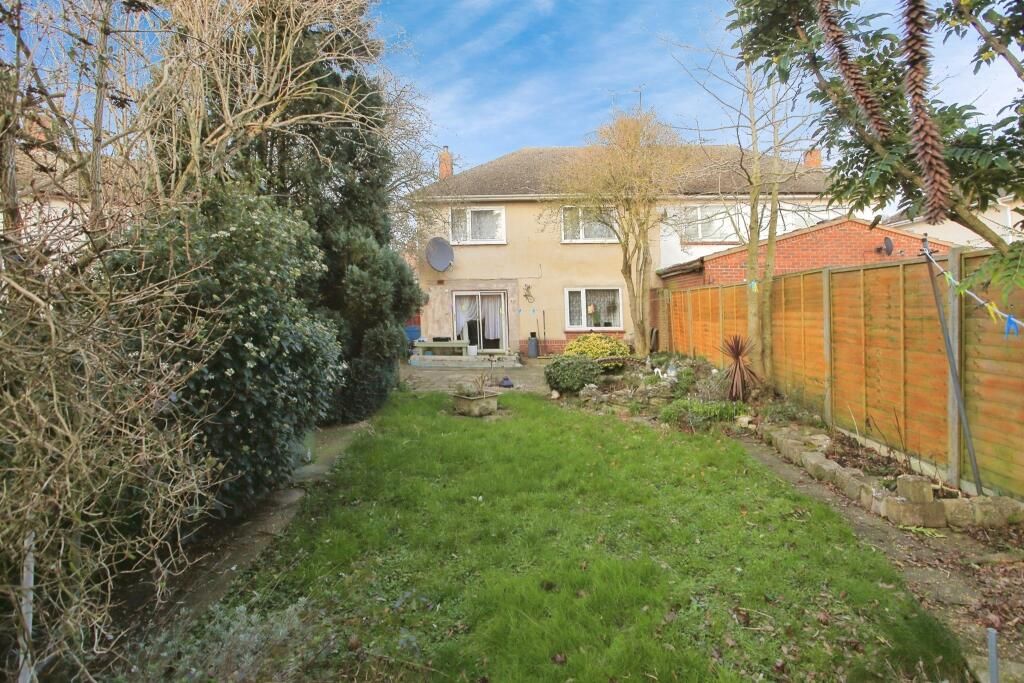
Chestnut Avenue, Peterborough, Peterborough, PE1 4PB
£240,000Freehold
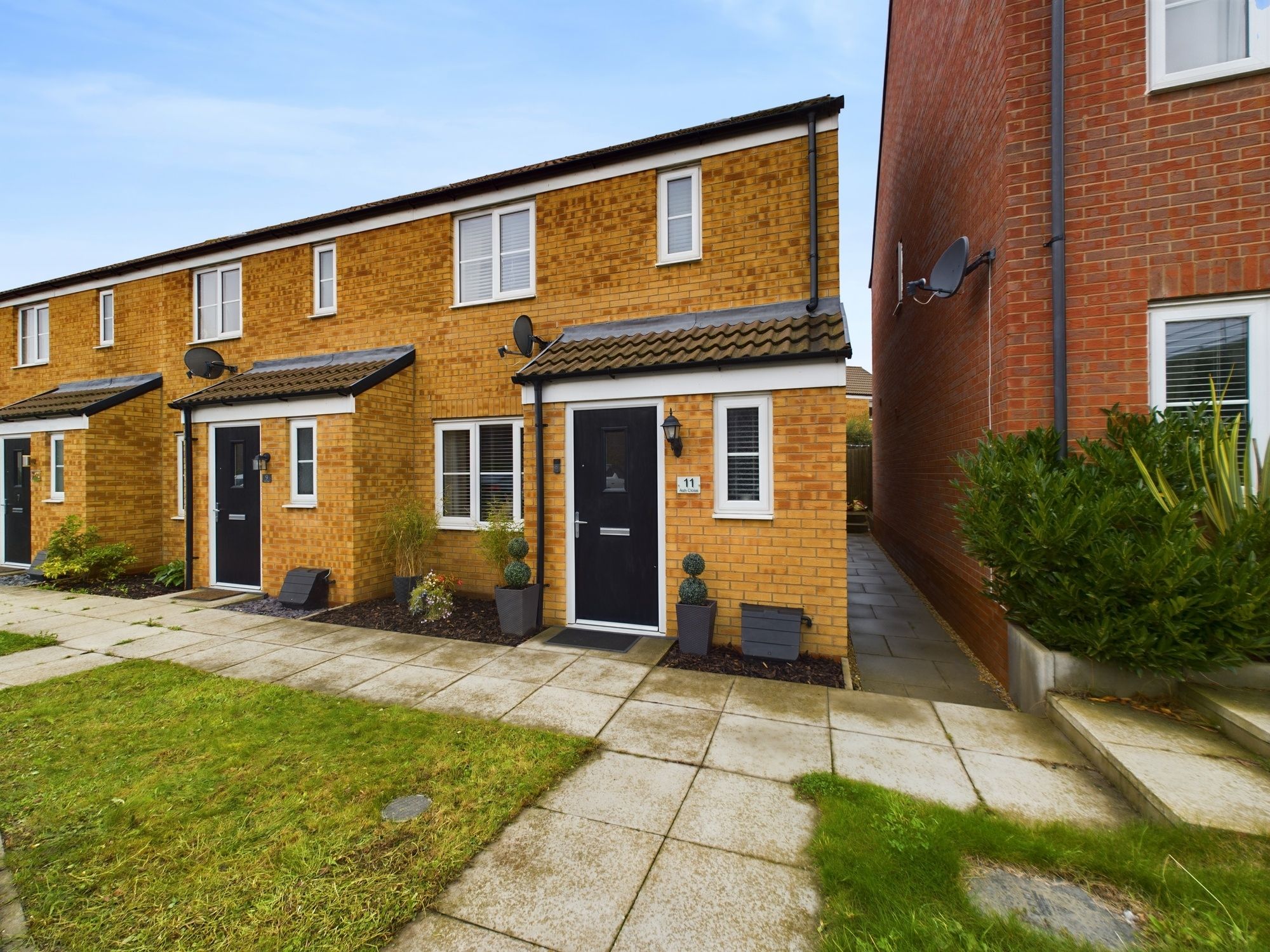
Ash Close, Yaxley, Peterborough, Peterborough, PE7 3FD
Offers In Excess Of£245,000Freehold
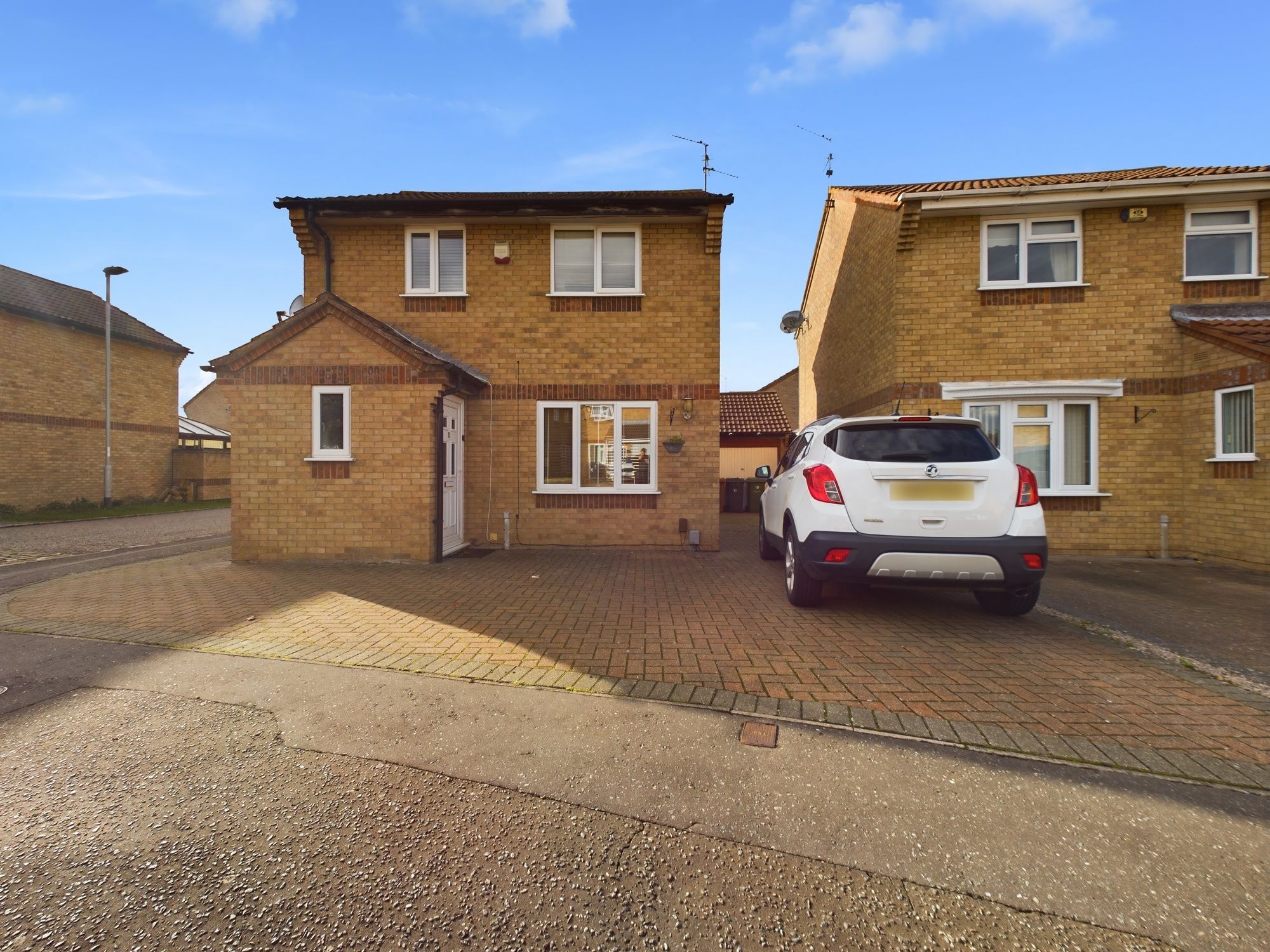
Caldbeck Close, Peterborough, Peterborough, PE4 7NF
Offers Over£250,000Freehold
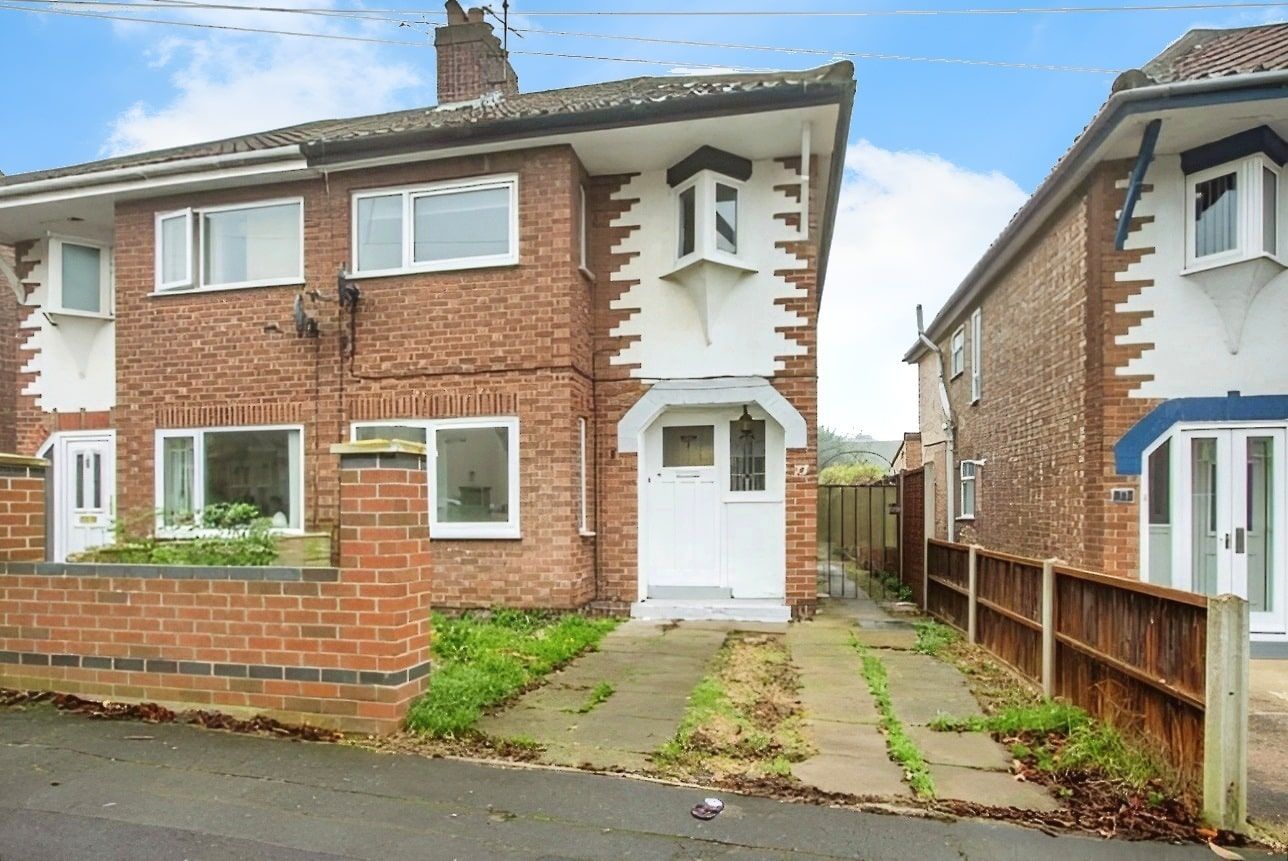
Queens Road, Peterborough, Peterborough, PE2 8BS
Offers Over£255,000Freehold
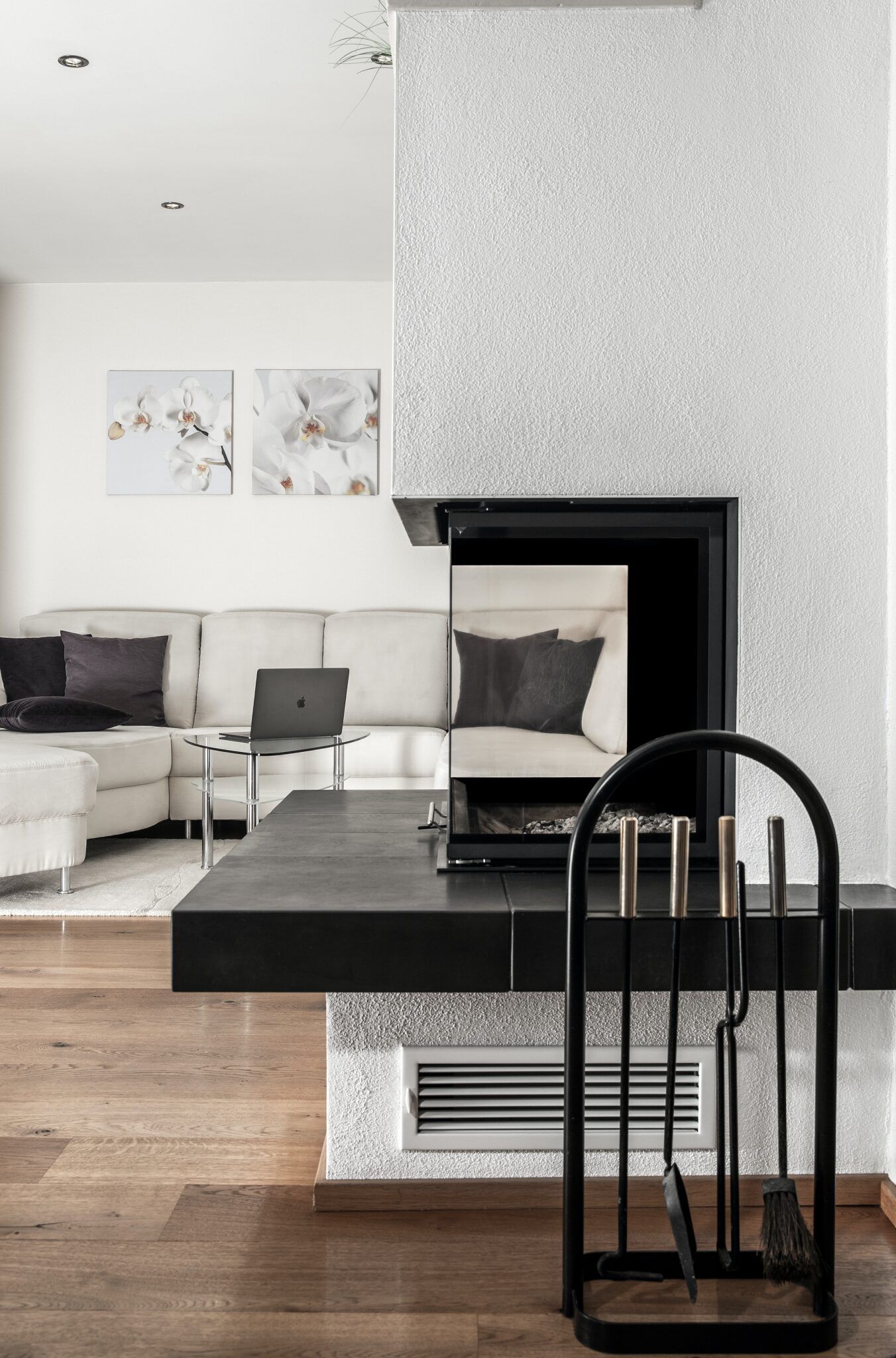
Register for Property Alerts
Register your property requirements with us so that you can be notified when properties matching your requirements become available.


