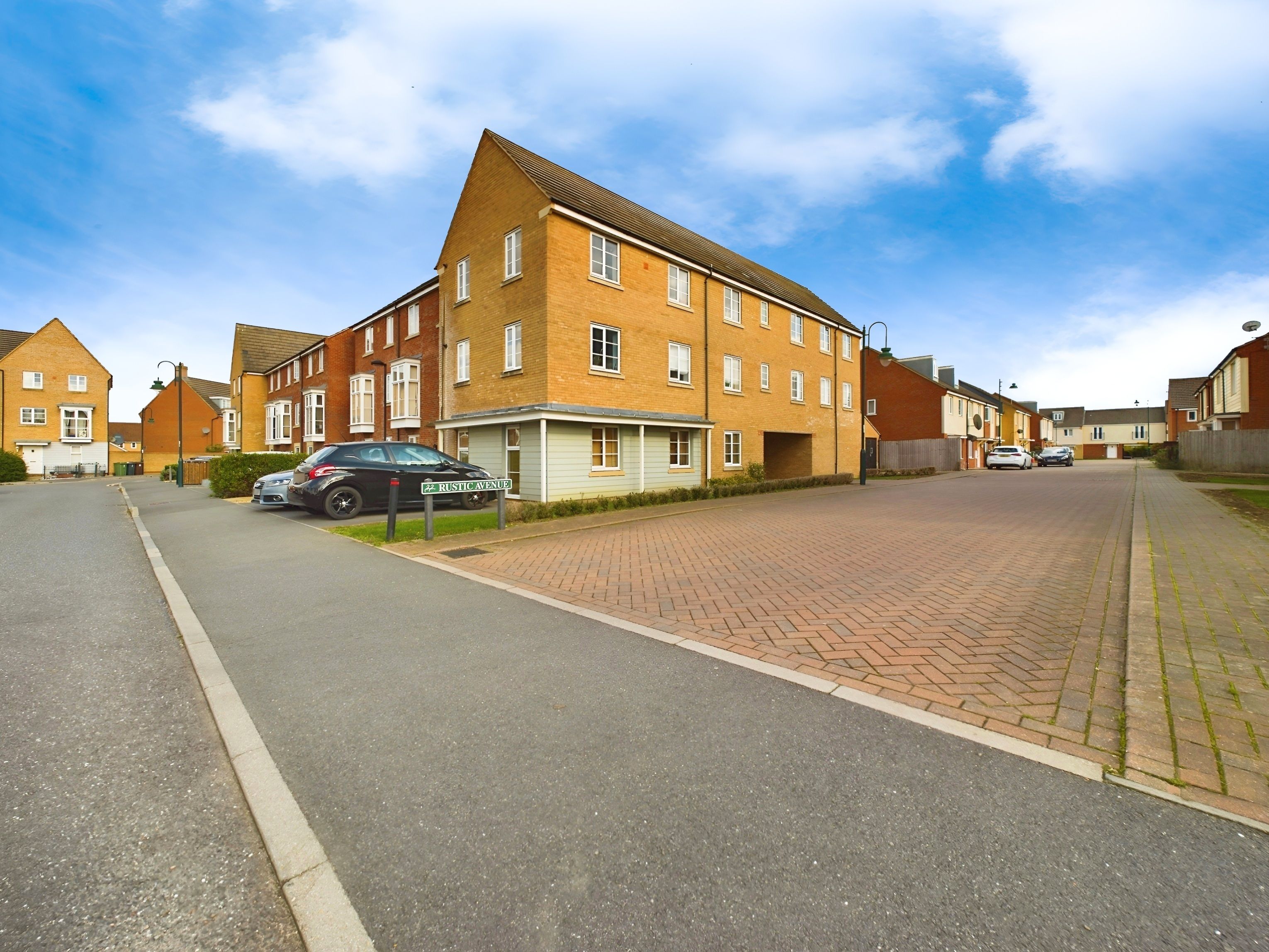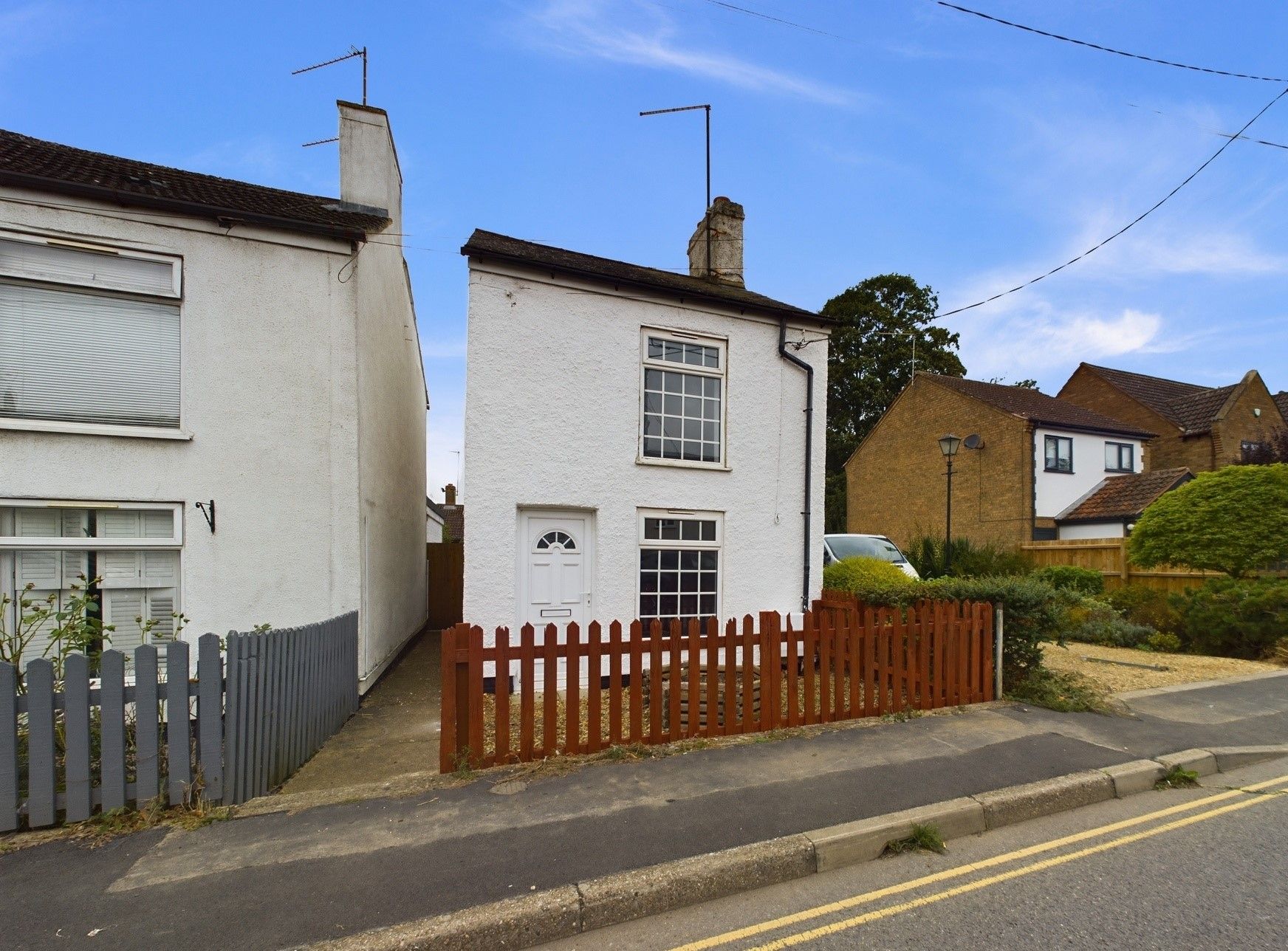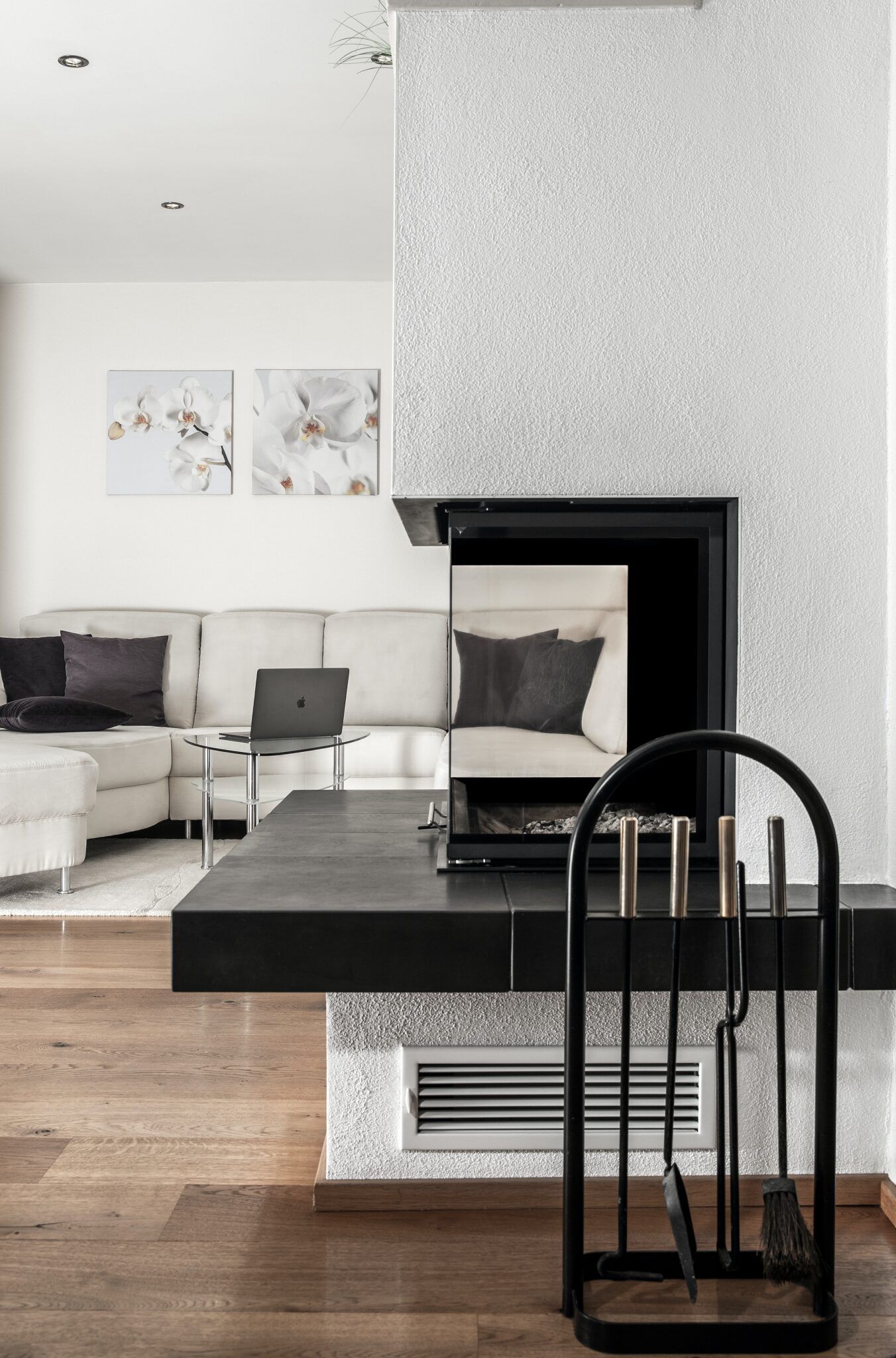Constantine Drive, Stanground South, Peterborough, Peterborough, PE2 8WR
Offers In Excess Of £145,000
Key Information
Key Features
Description
Nestled within a sought-after location, this delightful ground floor two-bedroom flat presents a unique opportunity for modern living. Boasting an open-plan layout encompassing the living, dining, and kitchen areas, this property offers a seamless flow for every-day living. The fitted kitchen is equipped with extra units and integrated appliances, making it a chef's delight. Bedroom one features fitted mirrored wardrobes, providing ample storage space. Further enhancing the appeal of this property are the two allocated parking spaces, ensuring convenience for residents. With a 998-year lease that commenced in 2019 and service charge £114.87pcm and ground rent £125pa this home is a sound investment. The property is impeccably maintained and benefits from newly fitted wood-effect laminate flooring, enhancing its modern aesthetic. Conveniently located within walking distance to shops and amenities, this residence is not to be missed. Council tax band B at £1610.
Outside, residents can enjoy the tranquility of a front communal lawn area, perfect for relaxing outdoors. Additionally, the property offers two allocated parking spaces, providing added convenience for residents. Whether you're enjoying a quiet moment in the communal garden or coming home to the convenience of your designated parking spaces, the outside space of this property enhances the overall living experience.
Entrance Hallway 9' 10" x 8' 8" (3.00m x 2.64m)
Bathroom 7' 3" x 5' 8" (2.21m x 1.72m)
Bedroom One 10' 3" x 9' 10" (3.13m x 3.00m)
Bedroom Two 10' 4" x 6' 3" (3.14m x 1.91m)
Open Plan Living 20' 6" x 10' 7" (6.26m x 3.22m)
Arrange Viewing
Peterborough Branch
Property Calculators
Mortgage
Stamp Duty
View Similar Properties

14d Molyneux Square, Hampton Vale, Peterborough, Peterborough, PE7 8WA
£145,000Leasehold

Thorney Road, Crowland, Peterborough, Peterborough, PE6 0AL
£160,000Freehold

Register for Property Alerts
Register your property requirements with us so that you can be notified when properties matching your requirements become available.

