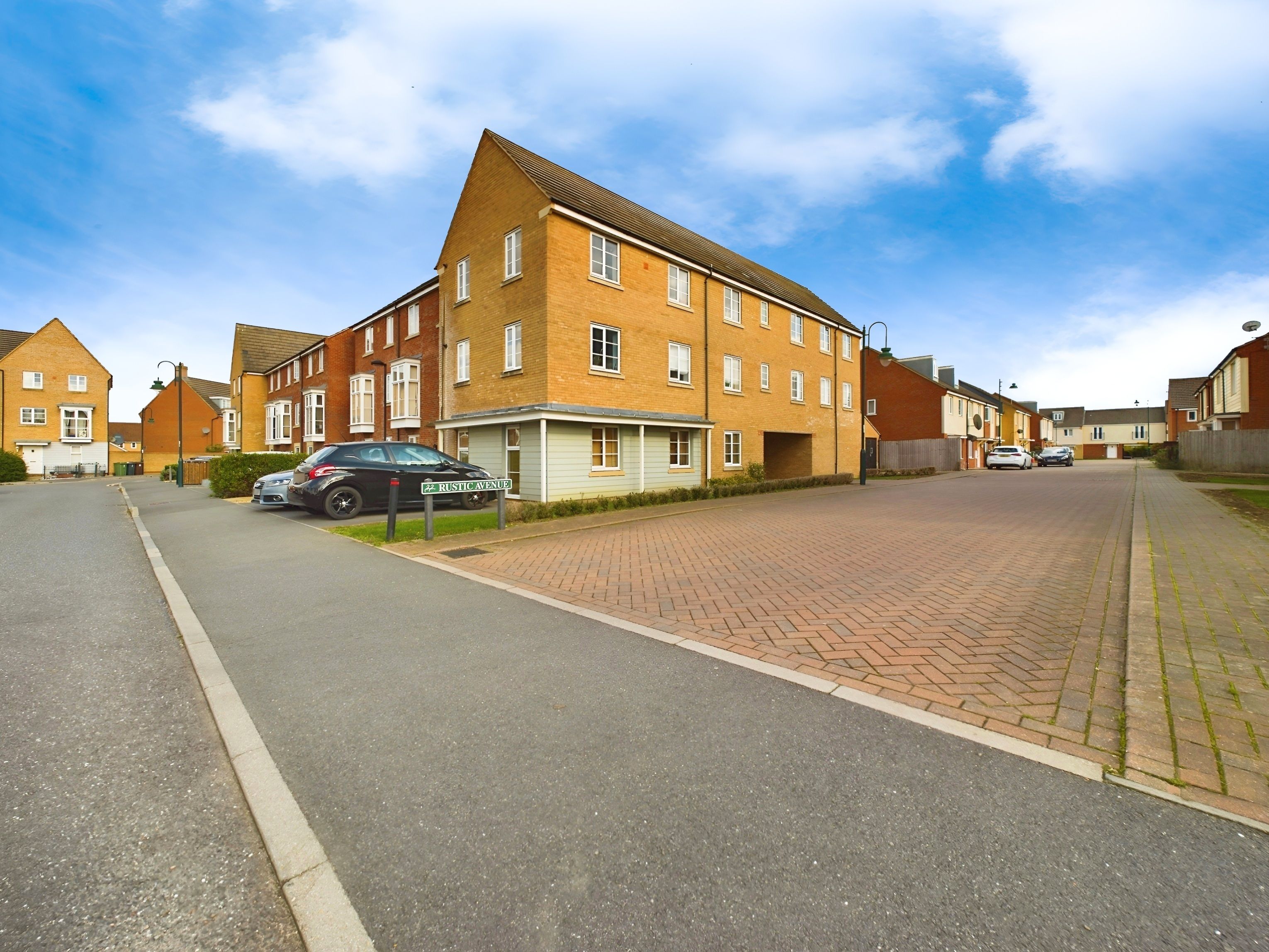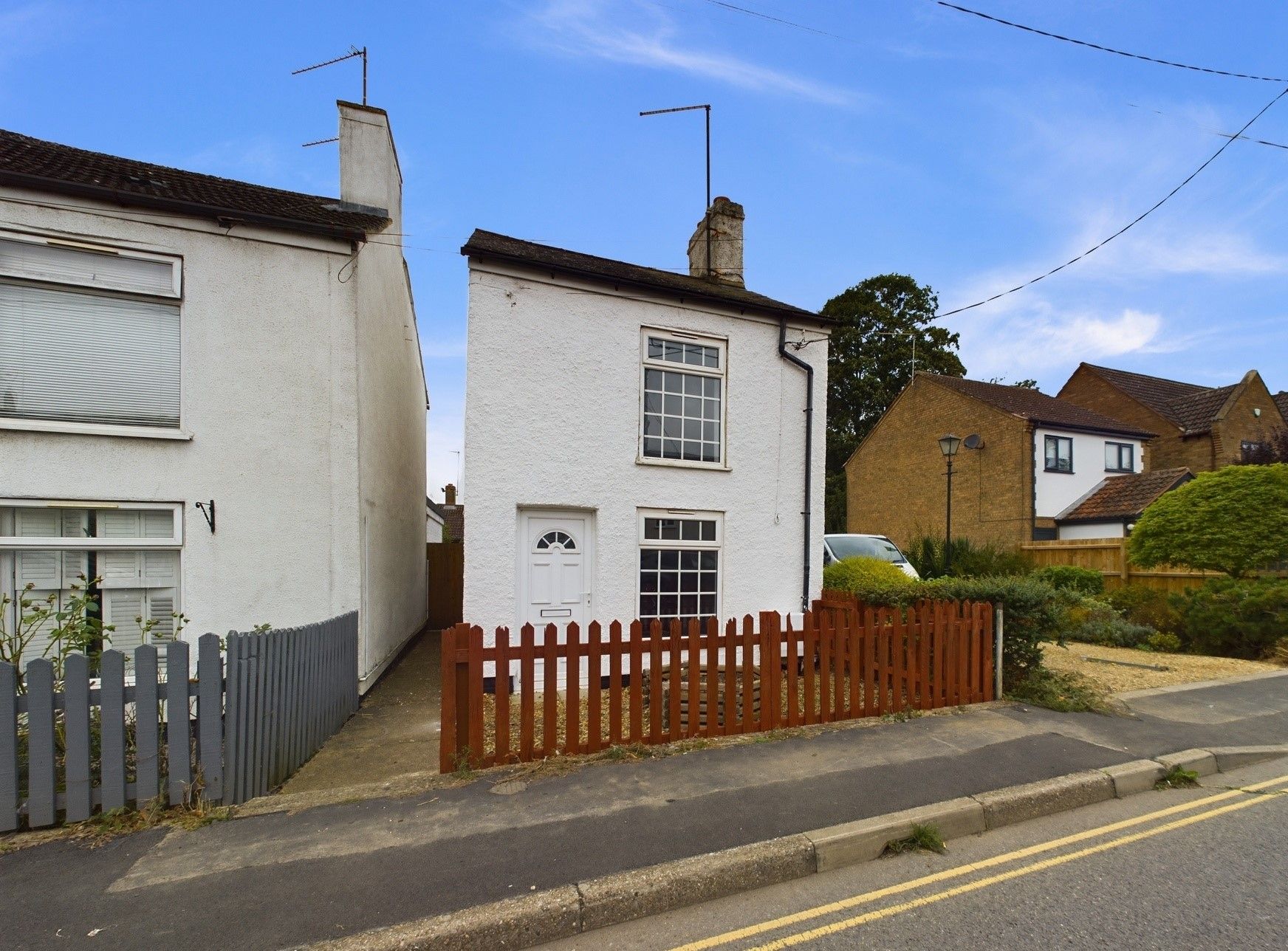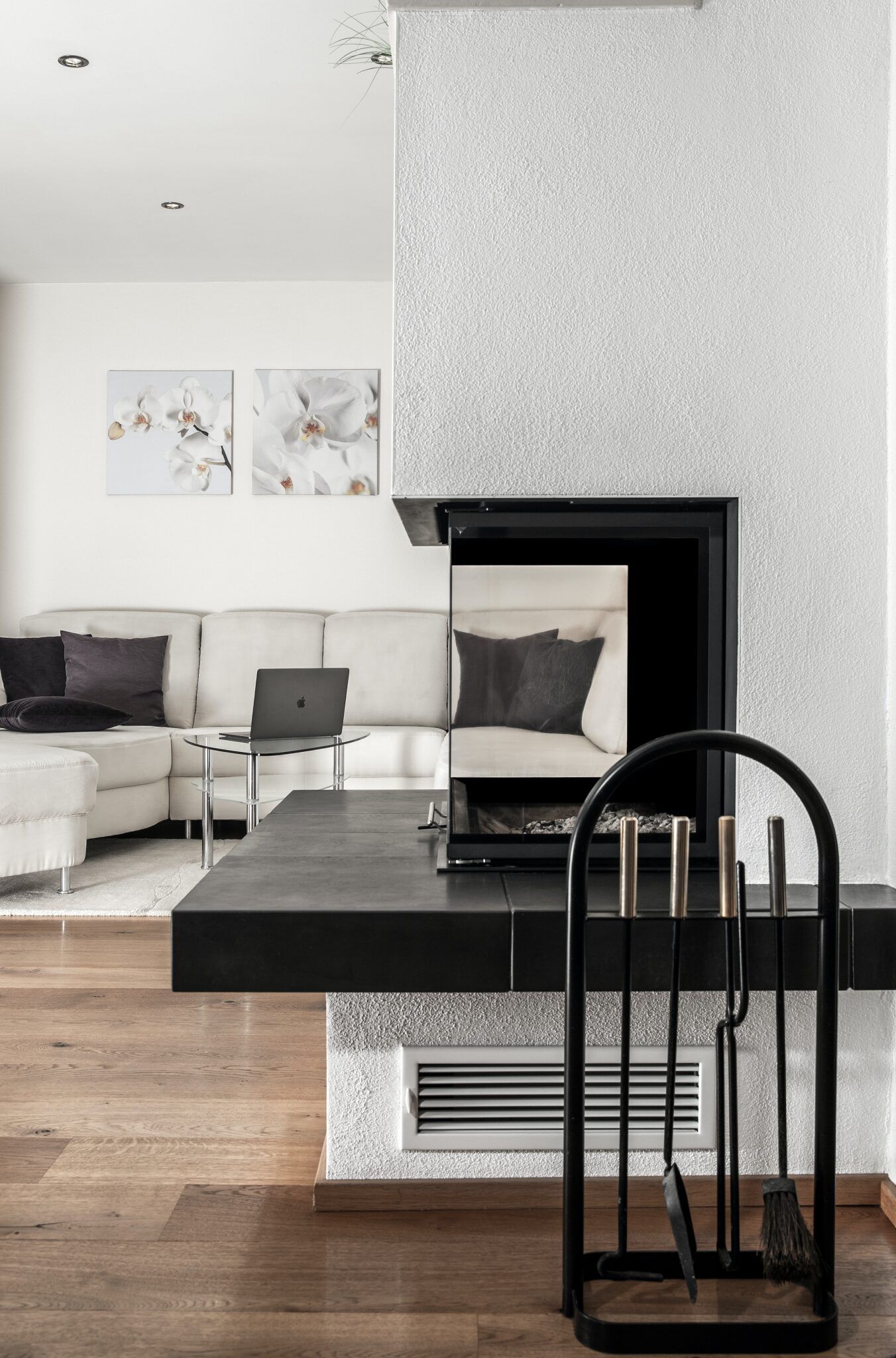Constantine Drive, Stanground South, Peterborough, Peterborough, PE2 8WR
Offers In Excess Of £145,000
Key Information
Key Features
Description
An excellent opportunity to own a meticulously maintained 2-bedroom ground floor flat in a desirable location. Boasting a modern and stylish interior, this property features an open-plan living, dining, and kitchen area that is perfect for contemporary living. The fully integrated kitchen is a standout feature, providing both functionality and elegance. With a 998-year lease commencing in 2019, this flat offers a secure long-term investment for prospective buyers. The property benefits from a bathroom and an en-suite in bedroom one, ensuring convenience and privacy for residents. Throughout, the flat is in lovely condition, exuding a welcoming ambience that invites you to make it your own. Two allocated parking spaces add to the convenience of this property, eliminating the stress of parking in this bustling area. Located just a short walk from shops, this well-connected flat is a must-see for anyone looking for a comfortable and modern living space with no forward chain.
Outside, residents can enjoy a communal lawn area to the front of the flat, providing a picturesque setting to relax and socialise. Additionally, the property offers two allocated parking spaces in the rear car park, ensuring that parking will never be an issue for residents or visitors. This sought-after feature adds a layer of convenience to the property, making it an even more enticing option for those seeking a hassle-free living experience. Whether you're looking to enjoy the outdoor spaces or simply want a secure place to park your vehicles, this flat has you covered. Don't miss out on this opportunity to own a well-appointed ground floor flat in a prime location, where convenience and comfort come together seamlessly. Be sure to book a viewing to fully appreciate all that this property has to offer.
Entrance Hallway 9' 11" x 4' 0" (3.02m x 1.21m)
Bathroom 7' 5" x 5' 7" (2.25m x 1.70m)
Kitchen/Dining/Lounge Area 18' 4" x 11' 2" (5.60m x 3.41m)
Bedroom One 11' 10" x 10' 0" (3.61m x 3.06m)
En-Suite 6' 9" x 3' 10" (2.06m x 1.18m)
Bedroom Two 10' 4" x 8' 2" (3.15m x 2.50m)
Arrange Viewing
Peterborough Branch
Property Calculators
Mortgage
Stamp Duty
View Similar Properties

14d Molyneux Square, Hampton Vale, Peterborough, Peterborough, PE7 8WA
£145,000Leasehold

Thorney Road, Crowland, Peterborough, Peterborough, PE6 0AL
£160,000Freehold

Register for Property Alerts
Register your property requirements with us so that you can be notified when properties matching your requirements become available.

