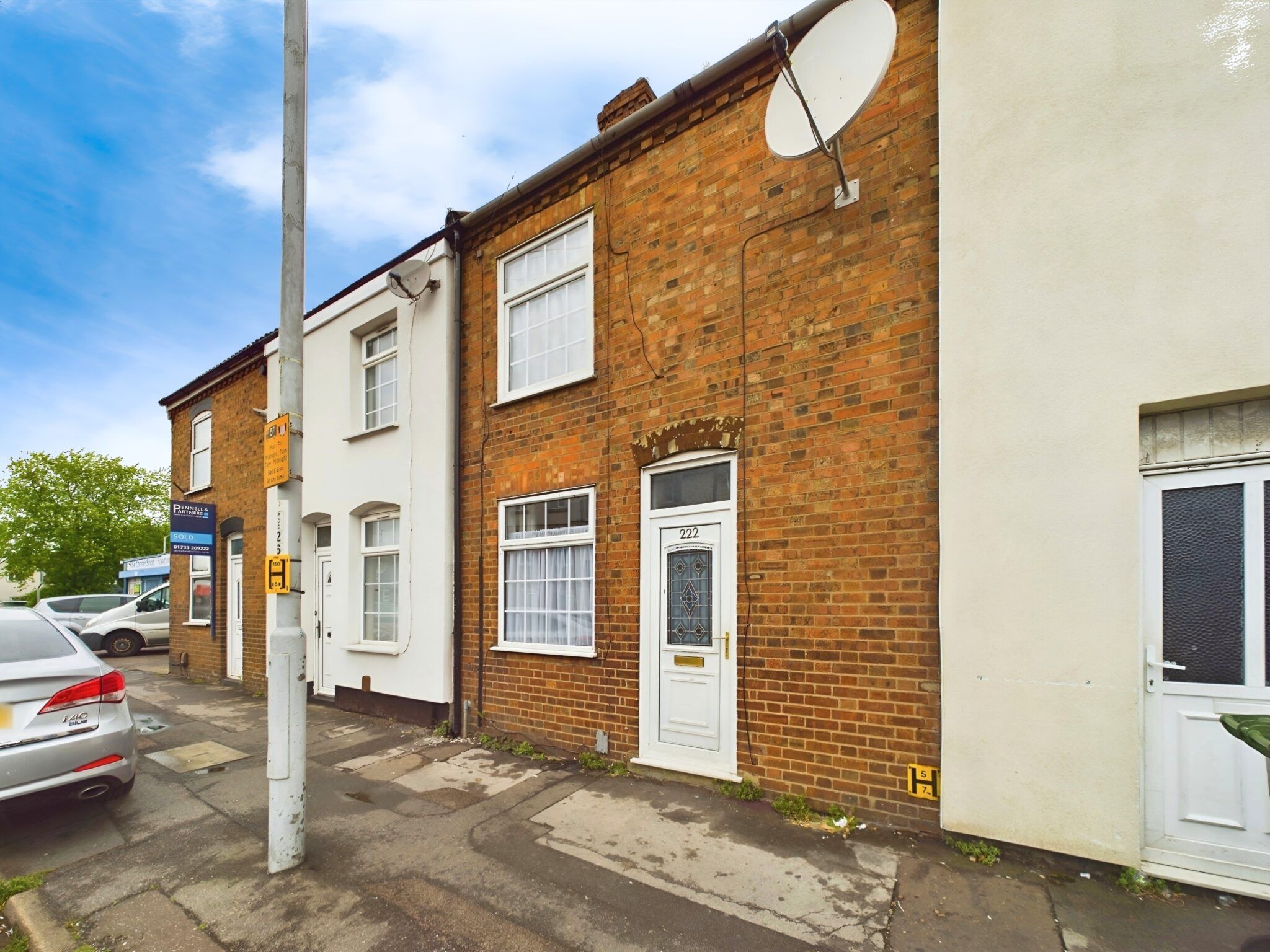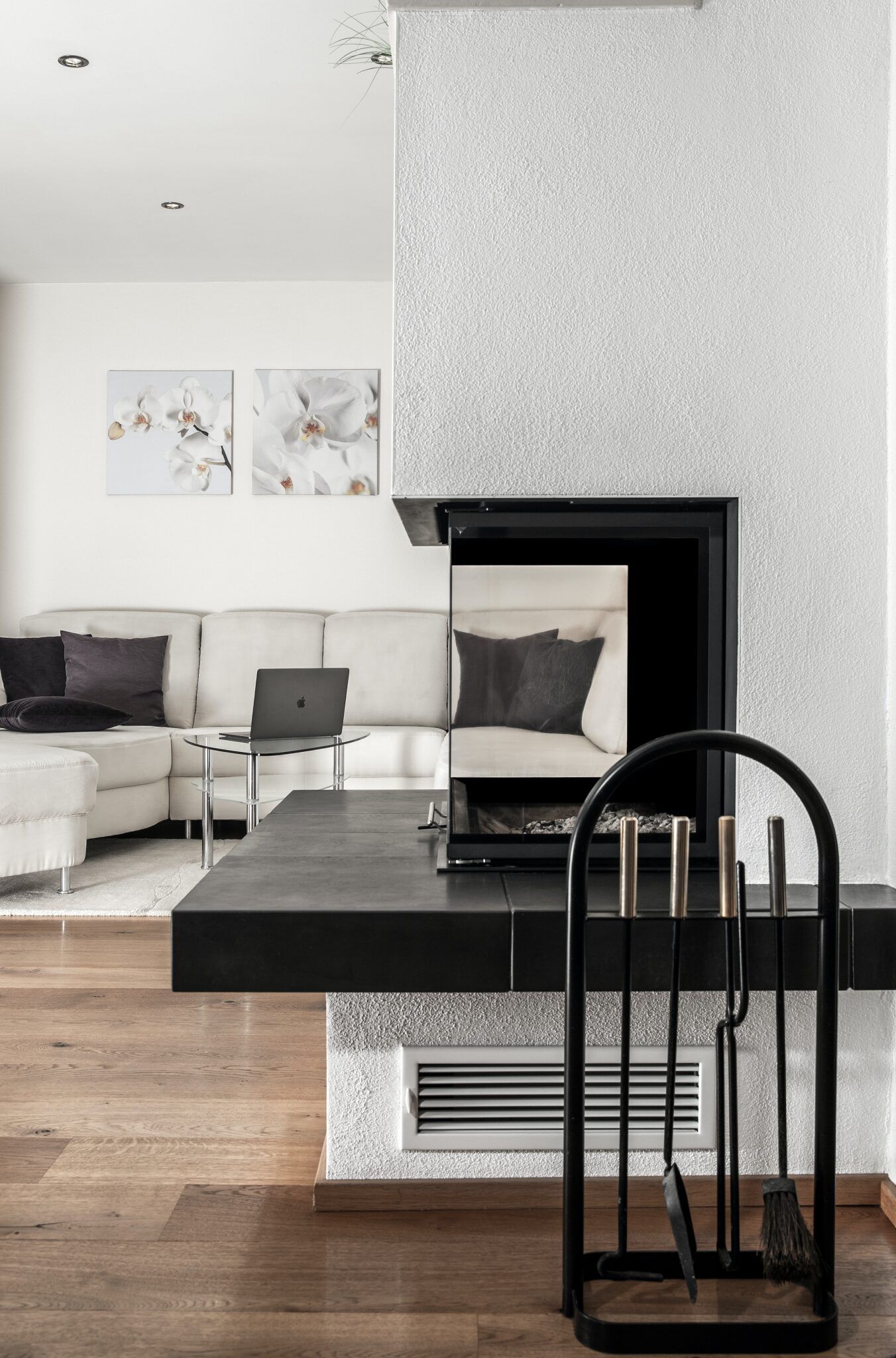Chapel Street, Yaxley, Peterborough, Peterborough, PE7 3LN
Offers In Excess Of £179,995
Key Information
Key Features
Description
Step into this charming 3-bedroom end of terrace home, boasting a cosy atmosphere and NO FORWARD CHAIN for a smooth transition. The property features NEW WINDOWS & DOORS installed in 2022, still under guarantee, ensuring both style and security. Warm up by the OPEN FIRE PLACES on chilly evenings, and enjoy the convenience of a DOWNSTAIRS BATHROOM for practical living. The 3rd bedroom is located off the 2nd bedroom, offering flexibility and creative potential, while the internal floor area covers a comfortable 74 square metres. With a COUNCIL TAX BAND B of £1806, this home presents a fantastic opportunity for those seeking a character-filled dwelling. Although some COSMETIC UPDATING is required, this property is a blank canvas waiting for your personal touch. Positioned close to shops and schools, it's the ideal spot to nestle into community living.
Outside, the property shines with its inviting open plan front garden, laid to lawn and adorned with mature bushes, establishing a warm welcome for residents and guests alike. A convenient side access gate leads to the rear garden and courtyard, extending the living space into the fresh outdoors. The good-sized rear garden is a true gem, featuring a lush lawn, a spacious patio perfect for al fresco dining, and an array of mature trees and shrubs for a touch of nature. Little ones will love the wooden playhouse for imaginative play, while wooden undercover seating areas provide a tranquil retreat for relaxation. Additionally, a shed offers practical storage solutions for outdoor essentials, ensuring your garden stays organised. On-street parking to the front of the property adds further convenience, making this home a well-rounded package for those seeking comfort and outdoor enjoyment.
Living Room 11' 11" x 10' 3" (3.64m x 3.12m)
Inner Hallway 3' 0" x 3' 0" (0.91m x 0.91m)
Dining Room 11' 2" x 11' 11" (3.41m x 3.63m)
Kitchen 8' 6" x 6' 2" (2.58m x 1.89m)
Downstairs Bathroom 7' 0" x 6' 5" (2.13m x 1.95m)
Landing
Bedroom One 11' 10" x 10' 3" (3.61m x 3.13m)
Bedroom Two 11' 11" x 11' 3" (3.63m x 3.43m)
Bedroom Three 10' 2" x 6' 2" (3.10m x 1.87m)
Arrange Viewing
Peterborough Branch
Property Calculators
Mortgage
Stamp Duty
View Similar Properties

St. Pauls Road, Peterborough, Peterborough, PE1 3RN
Offers In Excess Of£165,000Freehold

Register for Property Alerts
Register your property requirements with us so that you can be notified when properties matching your requirements become available.

