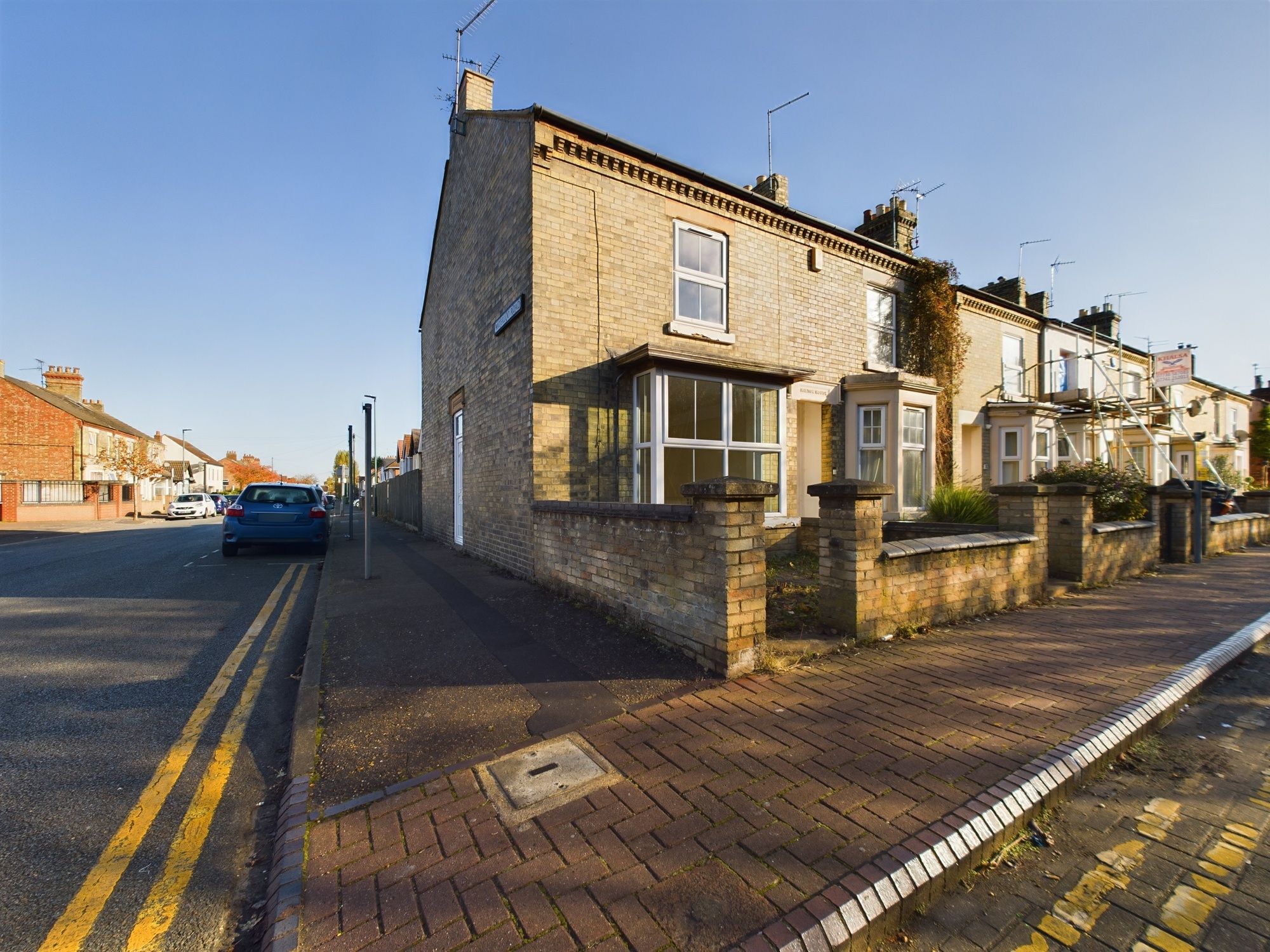Caldbeck Close, Peterborough, Peterborough, PE4 7NF
Offers Over £250,000
Key Information
Key Features
Description
This delightful detached house is up for grabs with NO FORWARD CHAIN, ready for you to make it your own. The open plan lounge/dining room is perfect for cosy nights in or entertaining guests. Enjoy the natural light in the uPVC conservatory, serving as a peaceful retreat. With two double bedrooms and one single bedroom, there's plenty of space for your family or guests. Don't worry about parking as there is a single garage and driveway parking for 2/3 vehicles. Keep warm with gas central heating while taking advantage of the short walk to shops and schools. Plus, the train station and city centre are just 4 miles away.
Step outside and be greeted by the fully enclosed rear garden, ideal for enjoying sunny days on the deck area or playing on the lawn surrounded by shrubs and trees. The gate to the driveway offers easy access for any additional vehicles you may have. The single garage provides extra storage or parking space, with power and light connected. With parking for up to 3 vehicles, this property offers both comfort and convenience for your every-day living.
Hallway 12' 5" x 5' 10" (3.78m x 1.79m)
Lounge/Dining Room 19' 10" x 11' 9" (6.04m x 3.57m)
Kitchen 11' 6" x 8' 11" (3.50m x 2.73m)
uPVC Conservatory 11' 5" x 9' 5" (3.47m x 2.87m)
Landing 9' 7" x 3' 0" (2.92m x 0.91m)
Bathroom 6' 5" x 5' 8" (1.96m x 1.73m)
Bedroom One 11' 3" x 8' 2" (3.42m x 2.49m)
Bedroom Two 11' 4" x 8' 6" (3.45m x 2.60m)
Bedroom Three 8' 1" x 6' 5" (2.47m x 1.96m)
Arrange Viewing
Peterborough Branch
Property Calculators
Mortgage
Stamp Duty
View Similar Properties
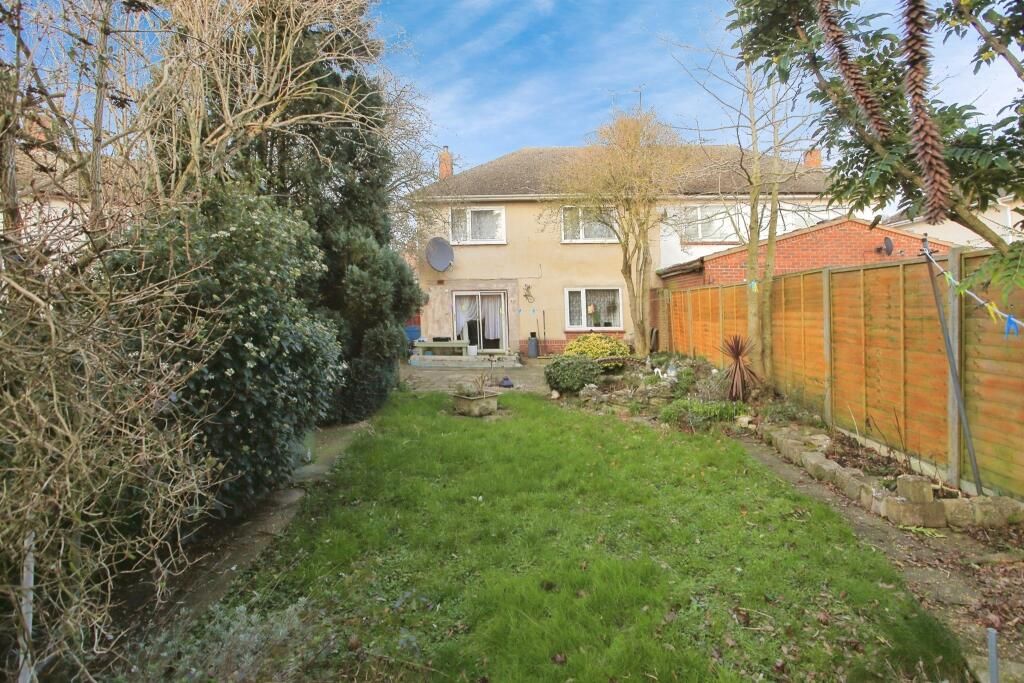
Chestnut Avenue, Peterborough, Peterborough, PE1 4PB
£240,000Freehold
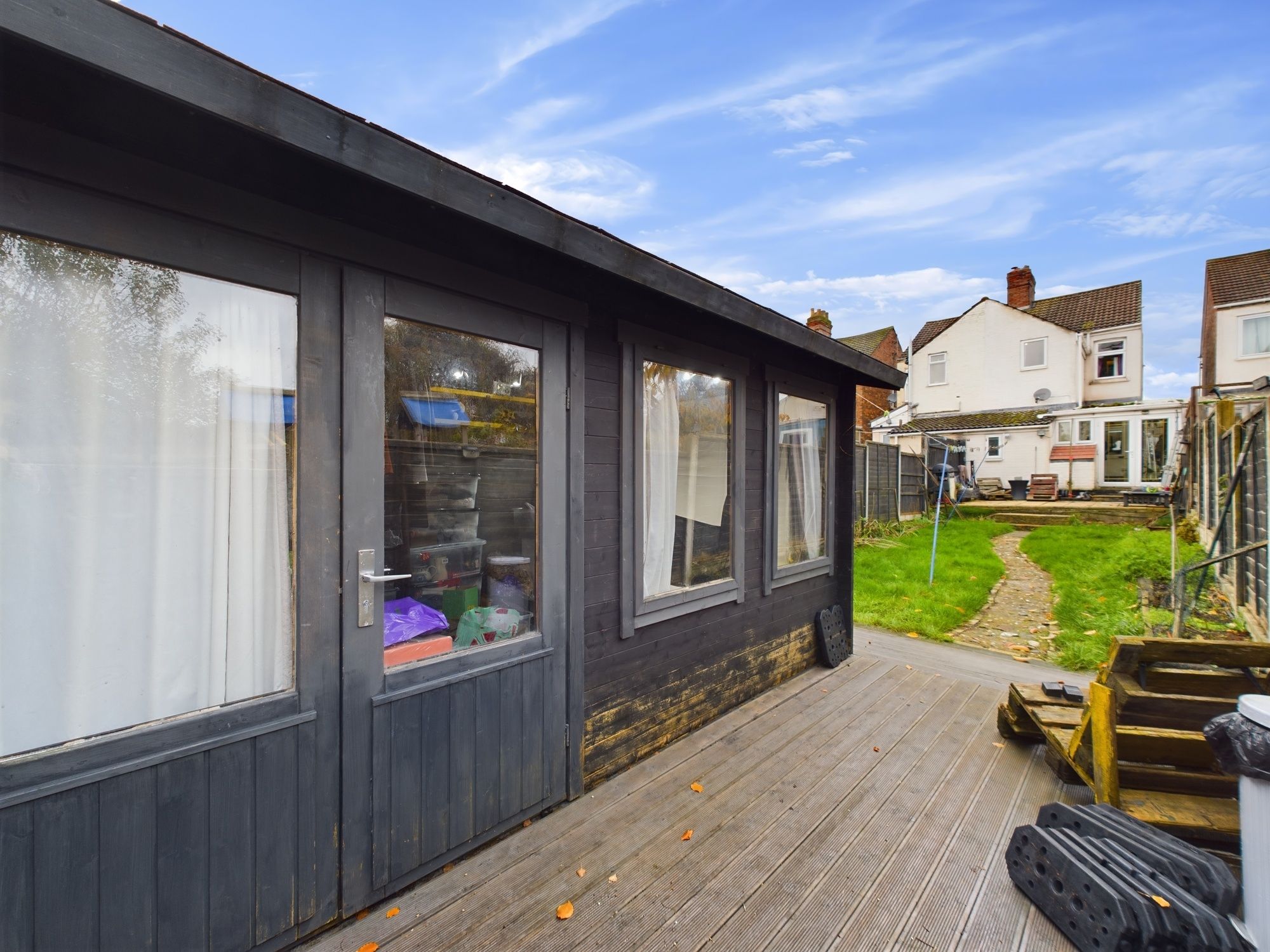
Broadway, Yaxley, Peterborough, Peterborough, PE7 3EE
£220,000Freehold
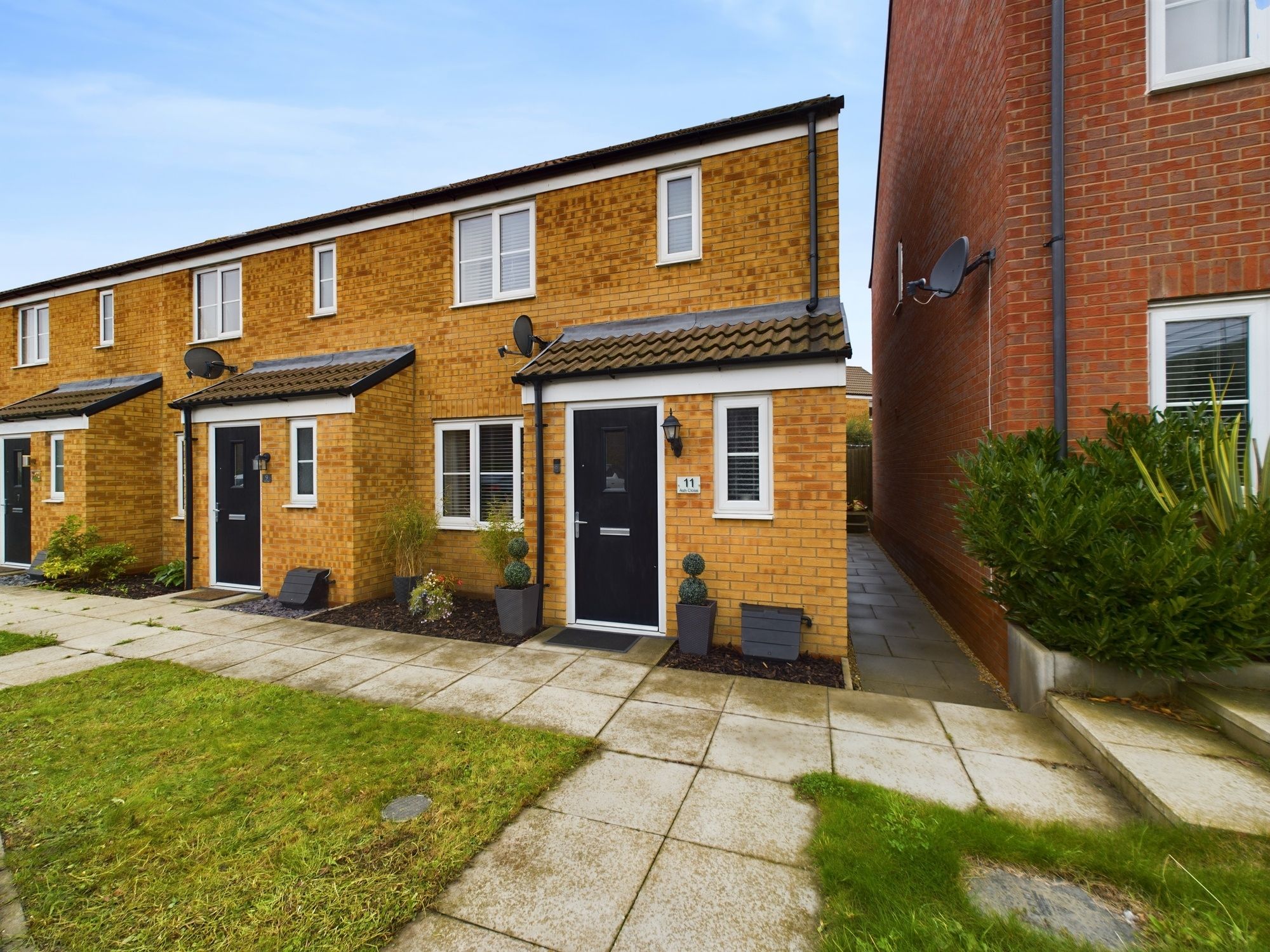
Ash Close, Yaxley, Peterborough, Peterborough, PE7 3FD
Offers In Excess Of£245,000Freehold
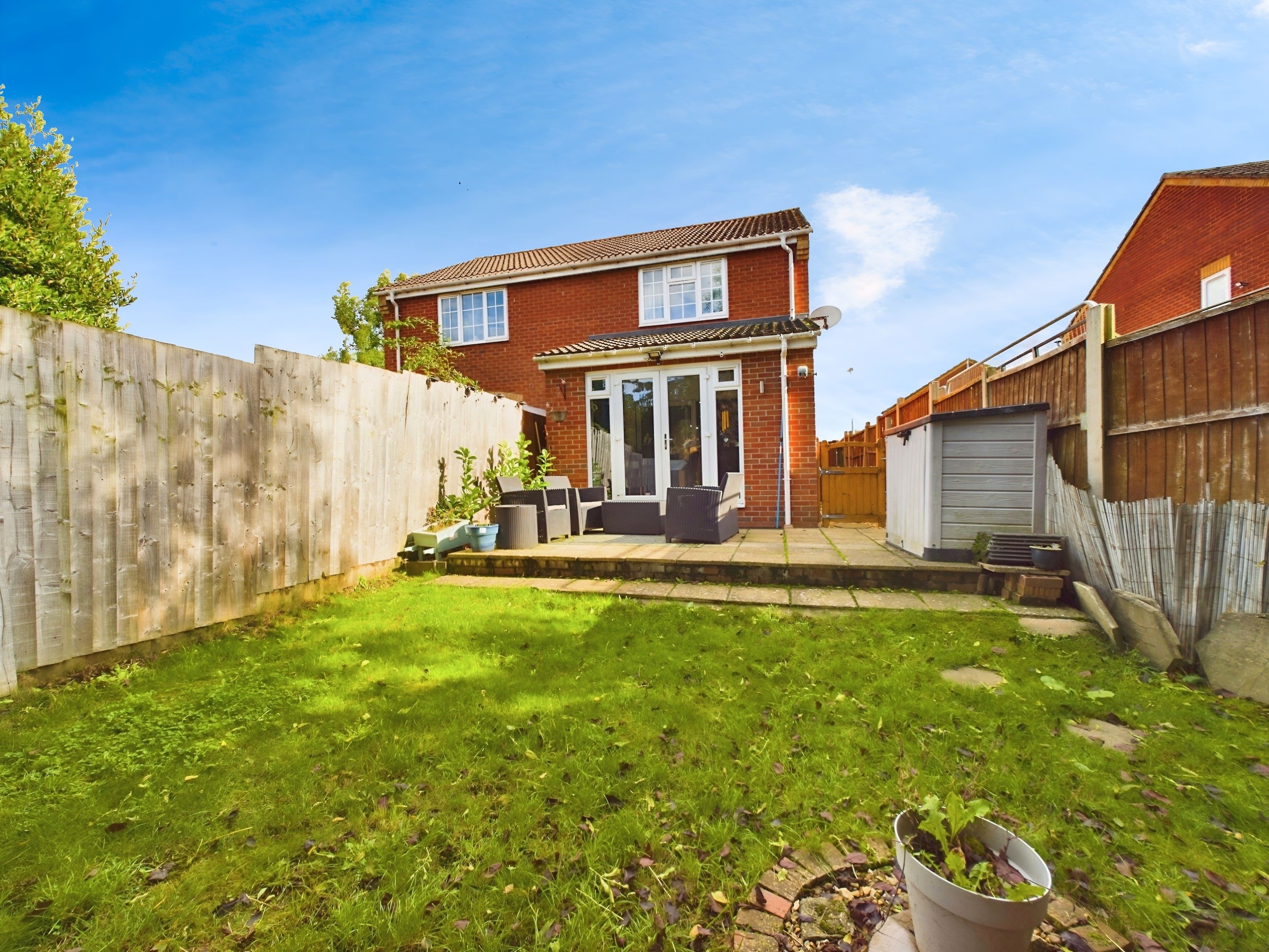
7a Oak Farm Close, Stilton, Peterborough, Peterborough, PE7 3FE
£230,000Freehold
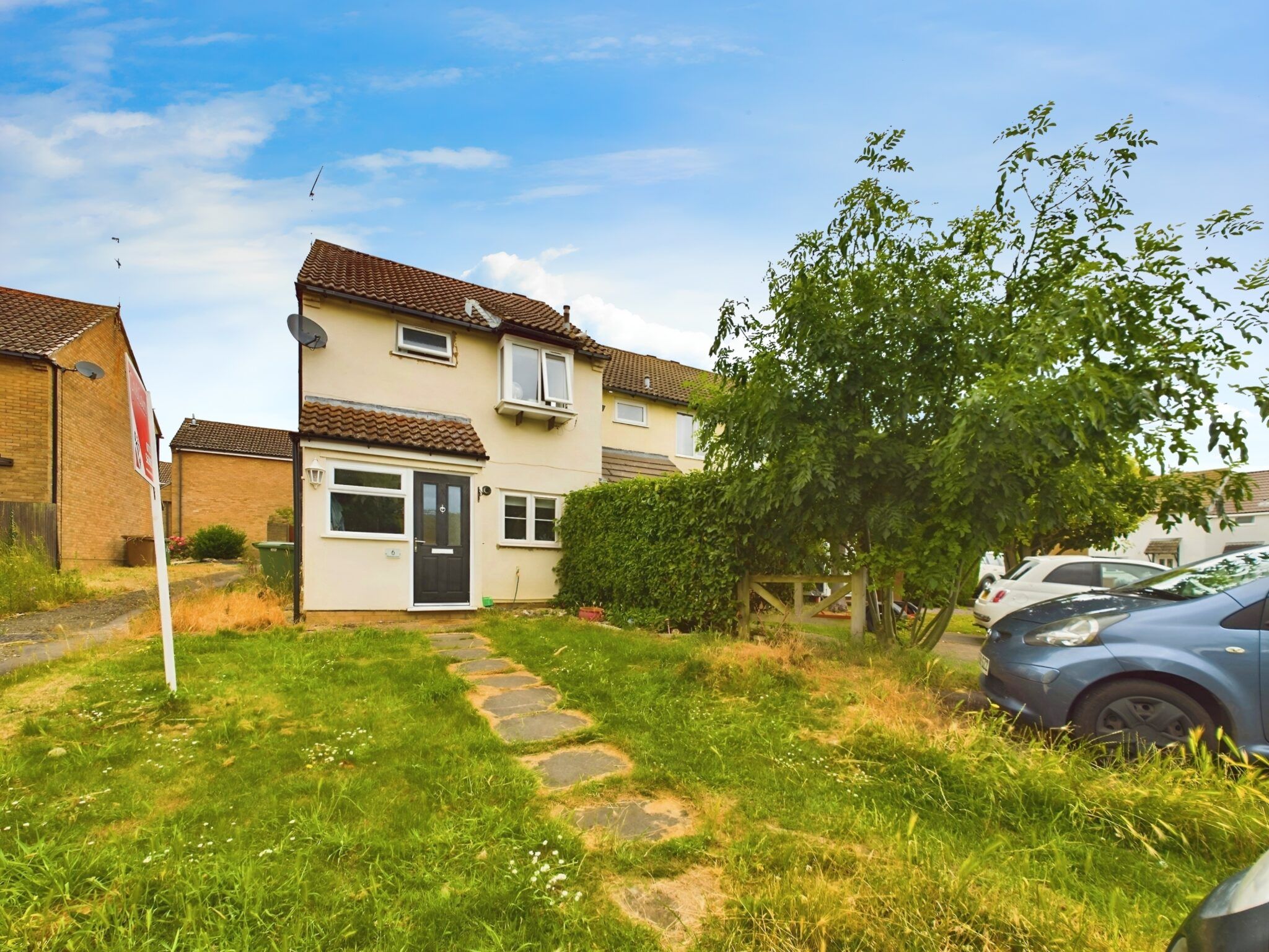
Stokesay Court, Peterborough, Peterborough, PE3 6SL
Offers In Excess Of£235,000Freehold
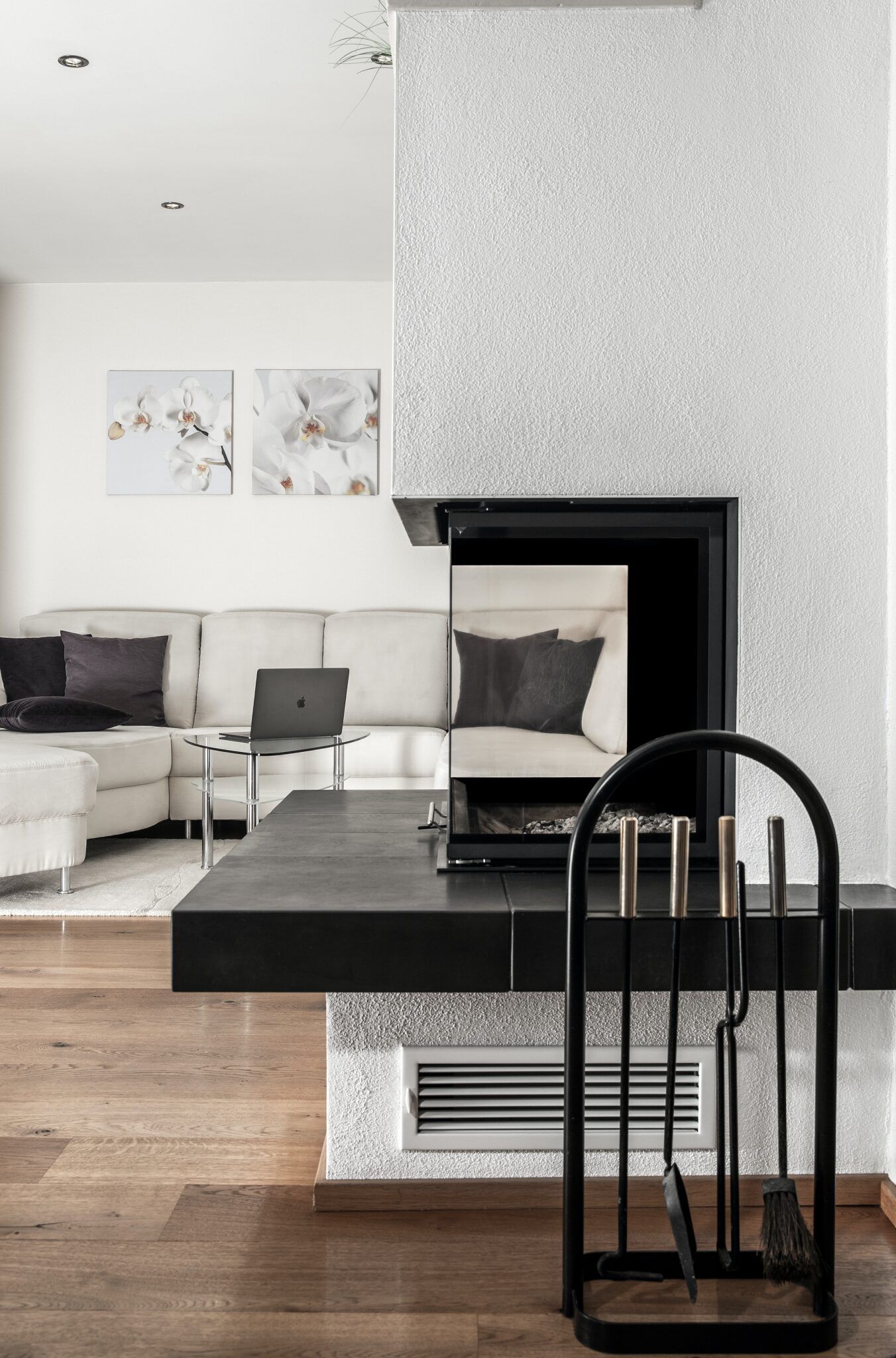
Register for Property Alerts
Register your property requirements with us so that you can be notified when properties matching your requirements become available.


