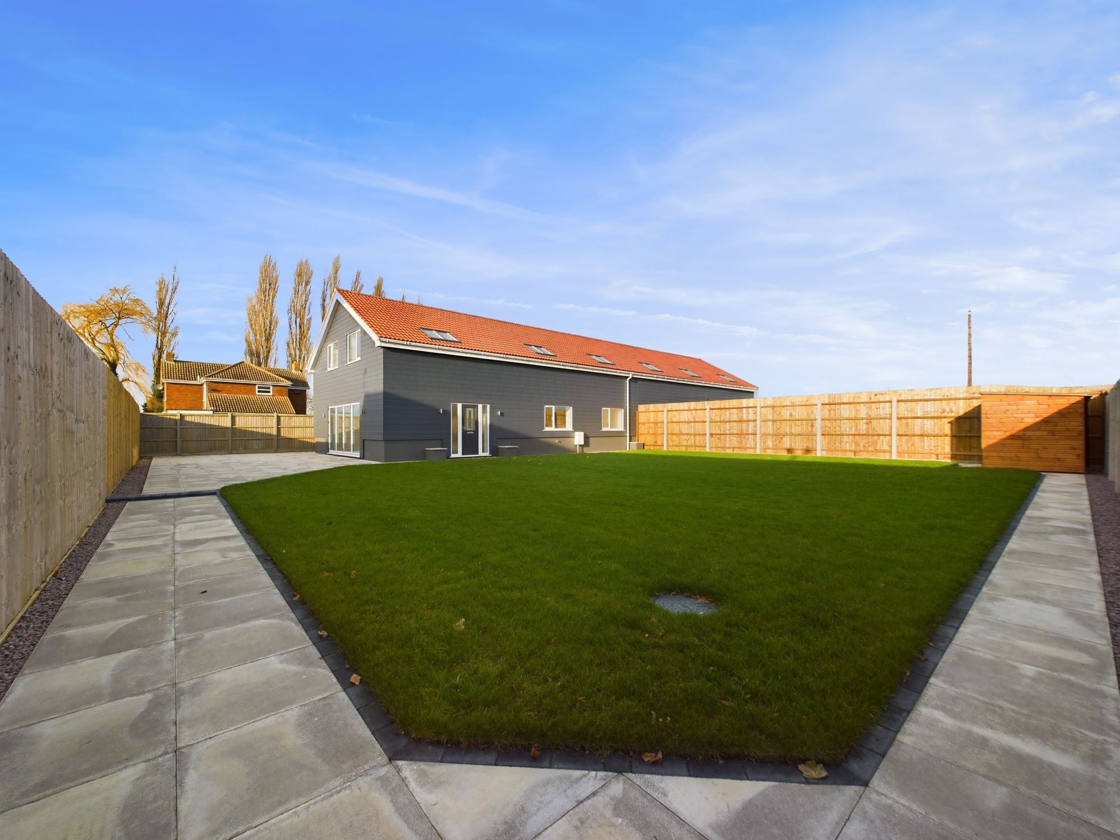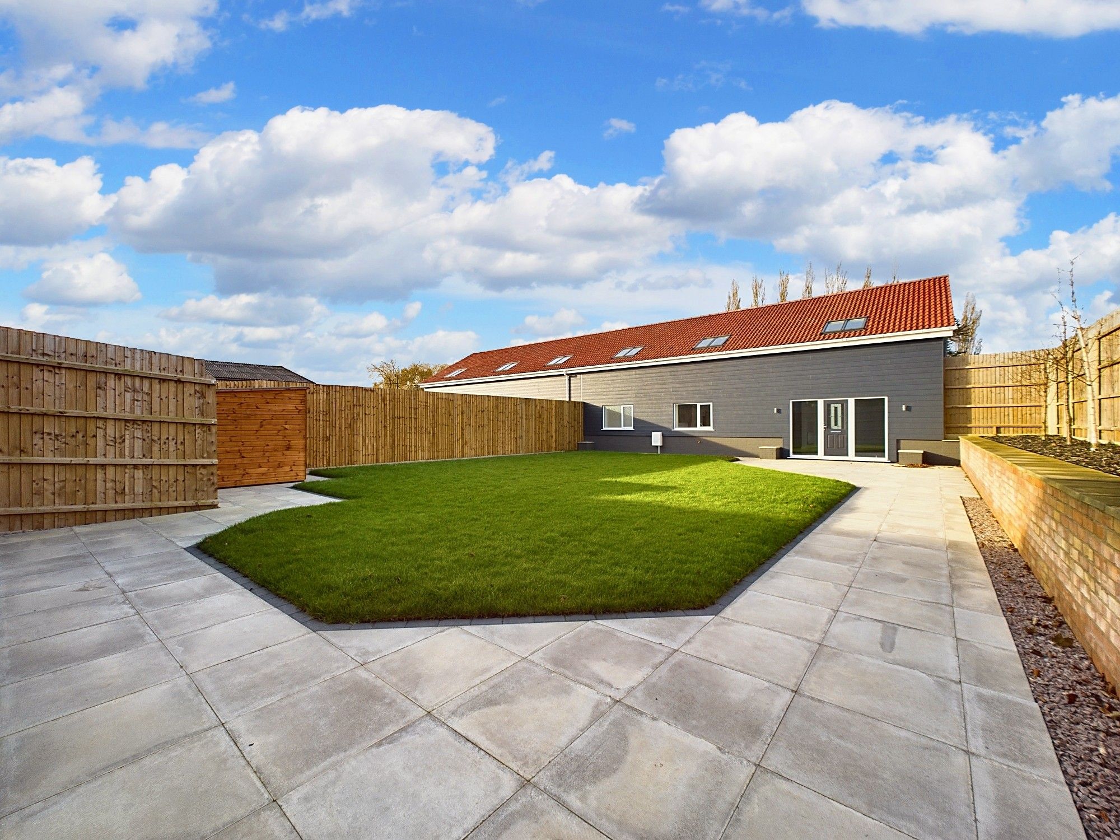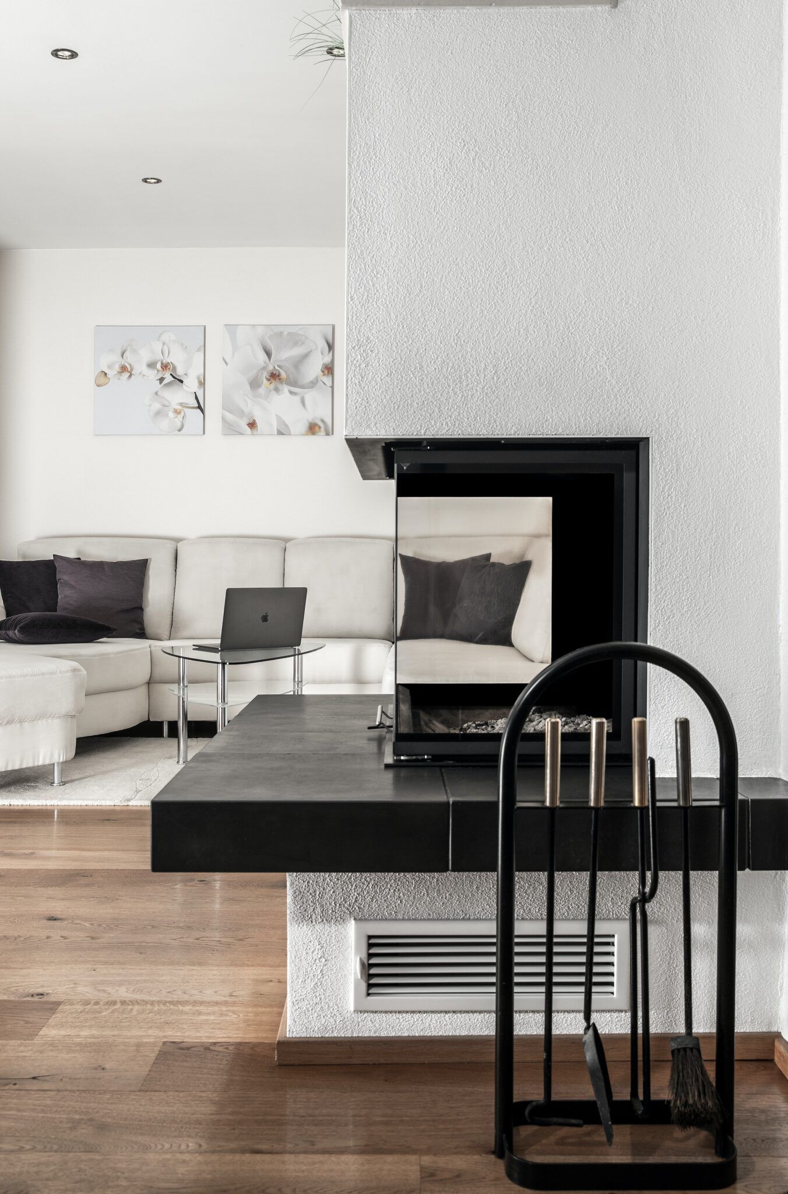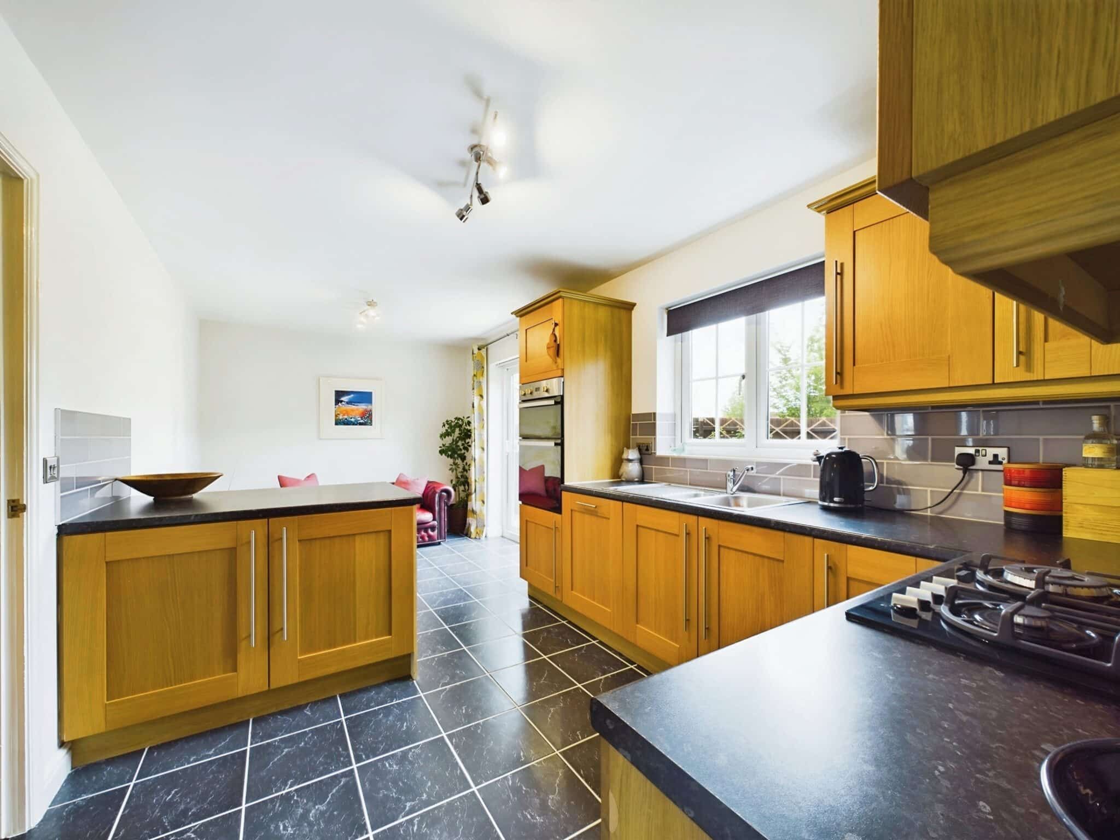Burnt House Road, Turves, Peterborough, Whittlesey, PE7 2DP
£460,000
Key Information
Key Features
Description
Nestled in a picturesque setting offering countryside views to the front aspect, this exceptional 5-bedroom detached house presents a rare opportunity for those seeking tranquility and space. The original part of the house dates back to the 1930’s and has been sympathetically extended over the years. Boasting a generous internal floor area of 2,250 sqft, the property features a warm and inviting living room complete with a wood burner, ideal for cosy evenings indoors. The layout further offers 4/5 bedrooms or 3/4 reception rooms, two en-suites, a 4-piece family bathroom, and a cloakroom, providing ample space for comfortable family living. Bedroom one comes with double walk in wardrobes, bedroom two has built in wardrobes, bedroom three has bespoke bookcases. The property also includes an oversized integral garage with a convenient roller door, as well as parking space for up to 5 vehicles, ensuring both practicality and convenience for residents. With a council tax band of D at a rate of £2331, this residence offers easy proximity to the nearby towns of March, Whittlesey, Wisbech, and Peterborough, making it a desirable location for modern living.
Step outside and discover a well-maintained external space that compliments the beauty of the property. The rear garden, enclosed by fencing, offers a charming setting with a lush lawn, mature borders, a garden shed, and a patio area, ideal for outdoor relaxation and entertaining. Gated side access on both sides of the property provides convenience and additional privacy. The front garden is equally impressive, featuring charming wrought iron gates, a sturdy brick boundary wall, and a well-manicured lawn, all surrounded by ample gravel parking space for up to 5 vehicles. Completing the exterior features is the integral garage, measuring 5.83 x 4.27m, with a practical roller door for easy access. Additional driveway parking further enhances the property's appeal, making it a perfect blend of style, functionality, and outdoor living for discerning homeowners.
Entry 6' 6" x 4' 8" (1.97m x 1.41m)
Living Room 20' 0" x 11' 6" (6.09m x 3.50m)
Family Room 14' 5" x 12' 6" (4.40m x 3.80m)
Bedroom Five/Reception Room 12' 5" x 11' 8" (3.79m x 3.56m)
Dining Room 14' 10" x 10' 9" (4.52m x 3.27m)
Kitchen 11' 6" x 10' 9" (3.51m x 3.28m)
Utility Room 6' 8" x 6' 3" (2.02m x 1.90m)
Cloakroom 6' 3" x 4' 3" (1.90m x 1.29m)
Boiler Room/Store 11' 2" x 4' 2" (3.41m x 1.28m)
Laundry Room 14' 1" x 11' 2" (4.29m x 3.40m)
Landing 12' 6" x 7' 7" (3.80m x 2.32m)
Office Area 7' 9" x 4' 9" (2.37m x 1.44m)
Bedroom One 13' 11" x 13' 11" (4.25m x 4.23m)
En-Suite 13' 11" x 10' 7" (4.24m x 3.22m)
Bedroom Two 12' 5" x 9' 7" (3.79m x 2.93m)
En-Suite 12' 5" x 9' 7" (3.79m x 2.93m)
Bedroom Three 16' 4" x 9' 11" (4.97m x 3.01m)
Bedroom Four 10' 9" x 8' 6" (3.28m x 2.60m)
Family Bathroom 10' 10" x 6' 0" (3.31m x 1.83m)
Arrange Viewing
Peterborough Branch
Property Calculators
Mortgage
Stamp Duty
View Similar Properties

Cock Bank, Whittlesey, Peterborough, Peterborough, PE7 2HN
£525,000Freehold

Cock Bank, Whittlesey, Peterborough, Peterborough, PE7 2HN
£495,000Leasehold

Register for Property Alerts
Register your property requirements with us so that you can be notified when properties matching your requirements become available.


