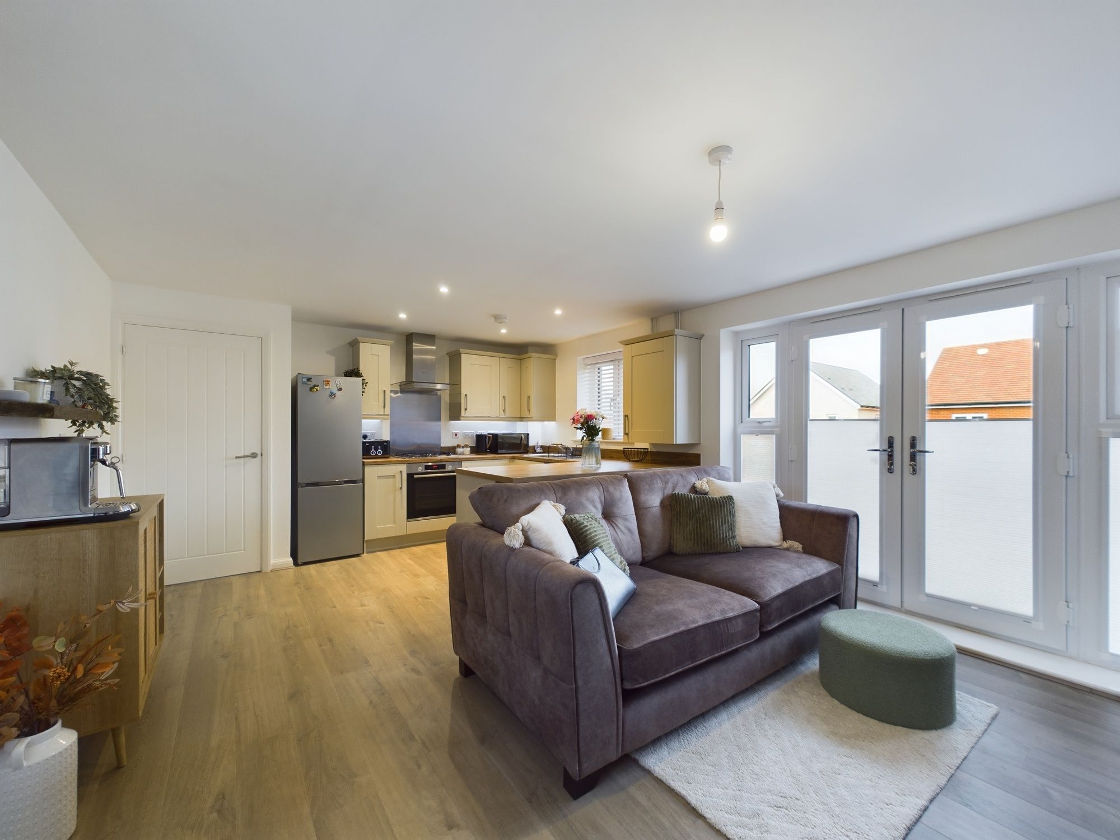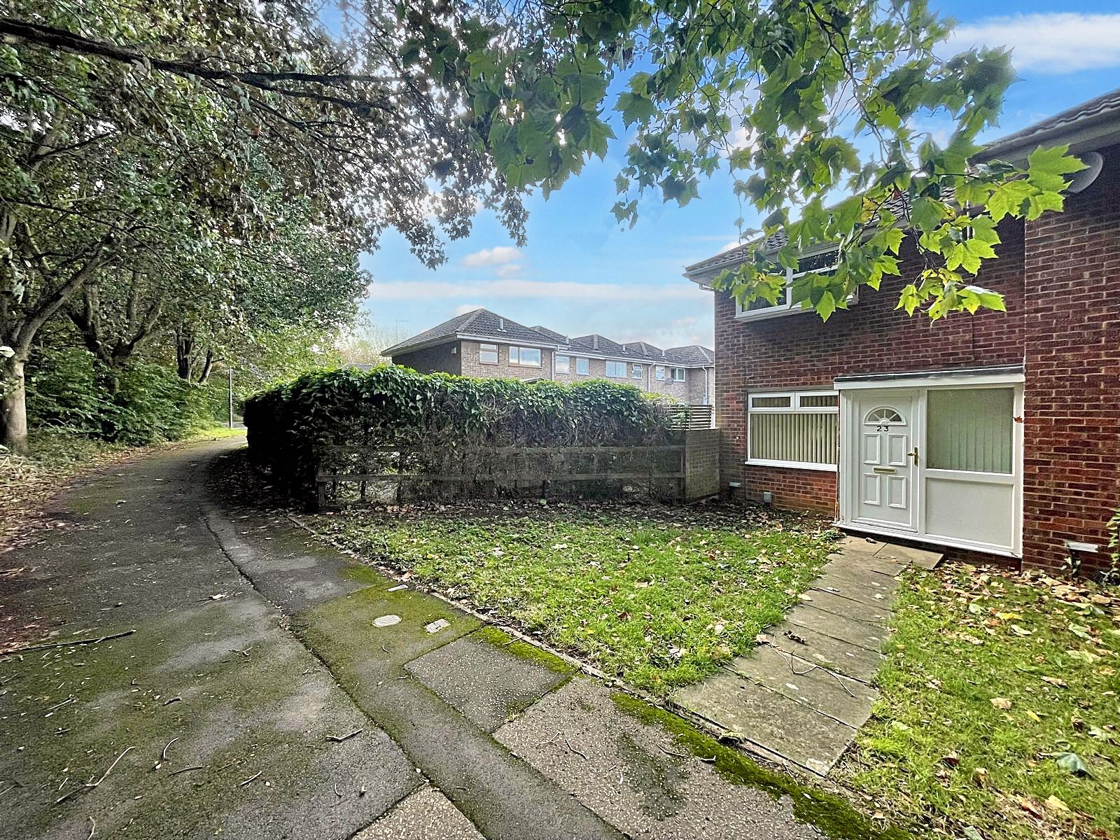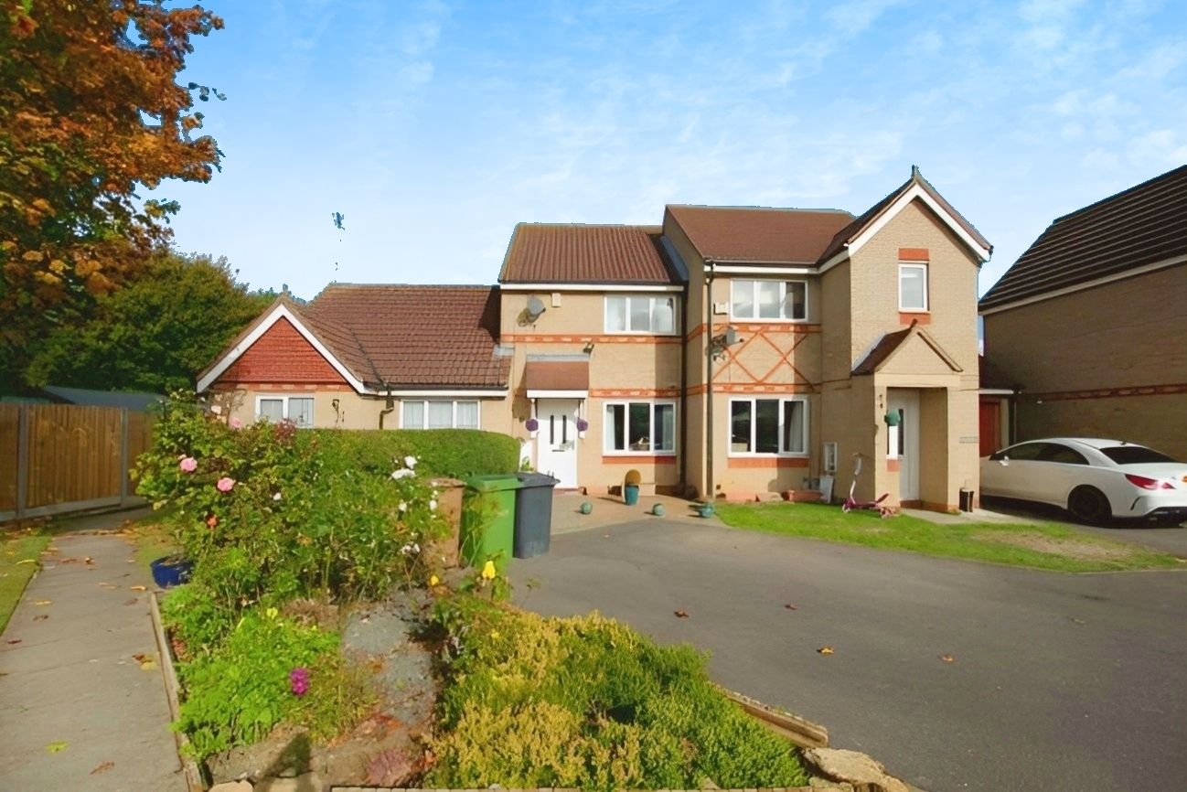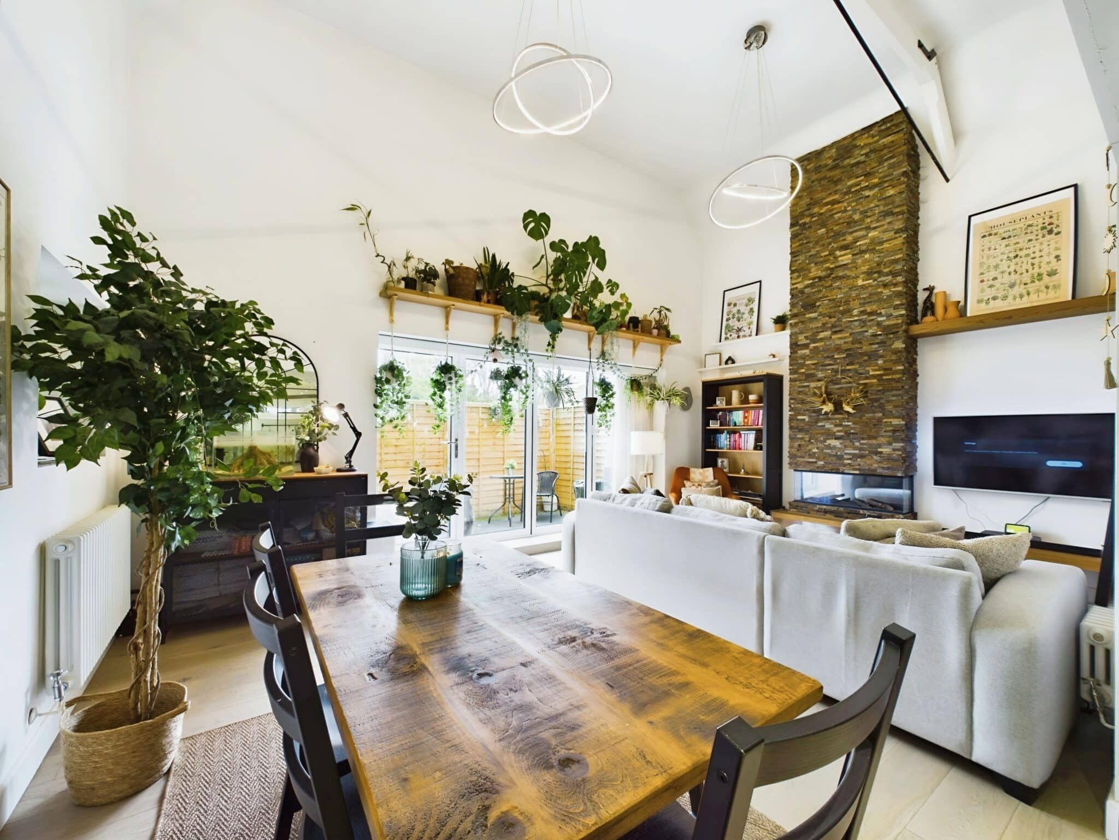Burnt House Road, Turves, Peterborough, Whittlesey, PE7 2DP
£205,000
Key Information
Key Features
Description
Nestled in a charming rural village location, this delightful 2-bedroom semi-detached house is a perfect blend of modern comfort and timeless appeal. Built in 2020, this property boasts a no forward chain situation, providing potential buyers with a hassle-free transition. The house comes with an impressive six-year NHBC warranty, offering peace of mind to the new owners. Inside, the property features a spacious kitchen/dining room, a well-appointed bathroom, a convenient cloakroom, and a bedroom with double fitted wardrobes. The home is equipped with gas central heating and uPVC double glazing, ensuring warmth and energy efficiency throughout the year. With an internal floor area of 84 square metres, this residence provides ample space for comfortable living. Additionally, the property includes off-road parking for 3-4 vehicles, a valuable asset for homeowners seeking convenience and accessibility.
Stepping outside, the property reveals a fully enclosed rear garden that offers a serene retreat for residents to enjoy outdoor activities or relax in a private setting. The garden, accessed through a side gate, is mainly laid to lawn with a well-maintained patio area, perfect for al fresco dining or hosting gatherings with friends and family. A practical shed provides additional storage space for gardening tools or outdoor equipment. To the front of the property, there is convenient off-street parking for 3-4 vehicles, a valuable feature that adds to the ease of every-day living. This outdoor space offers the perfect balance of tranquillity and functionality, creating a harmonious environment for residents to immerse themselves in the beauty of nature. Don't miss the opportunity to make this charming property your own and experience the idyllic lifestyle it offers.
Entrance Hallway 6' 6" x 4' 3" (1.97m x 1.30m)
Living Room 17' 3" x 9' 10" (5.26m x 3.00m)
Kitchen/Diner 13' 6" x 8' 8" (4.12m x 2.65m)
Cloakroom 5' 1" x 3' 4" (1.55m x 1.02m)
Landing 7' 7" x 6' 0" (2.31m x 1.83m)
Bedroom One 12' 0" x 9' 11" (3.66m x 3.02m)
Bedroom Two 13' 6" x 7' 10" (4.12m x 2.40m)
Bathroom 7' 5" x 5' 7" (2.27m x 1.70m)
Arrange Viewing
Peterborough Branch
Property Calculators
Mortgage
Stamp Duty
View Similar Properties
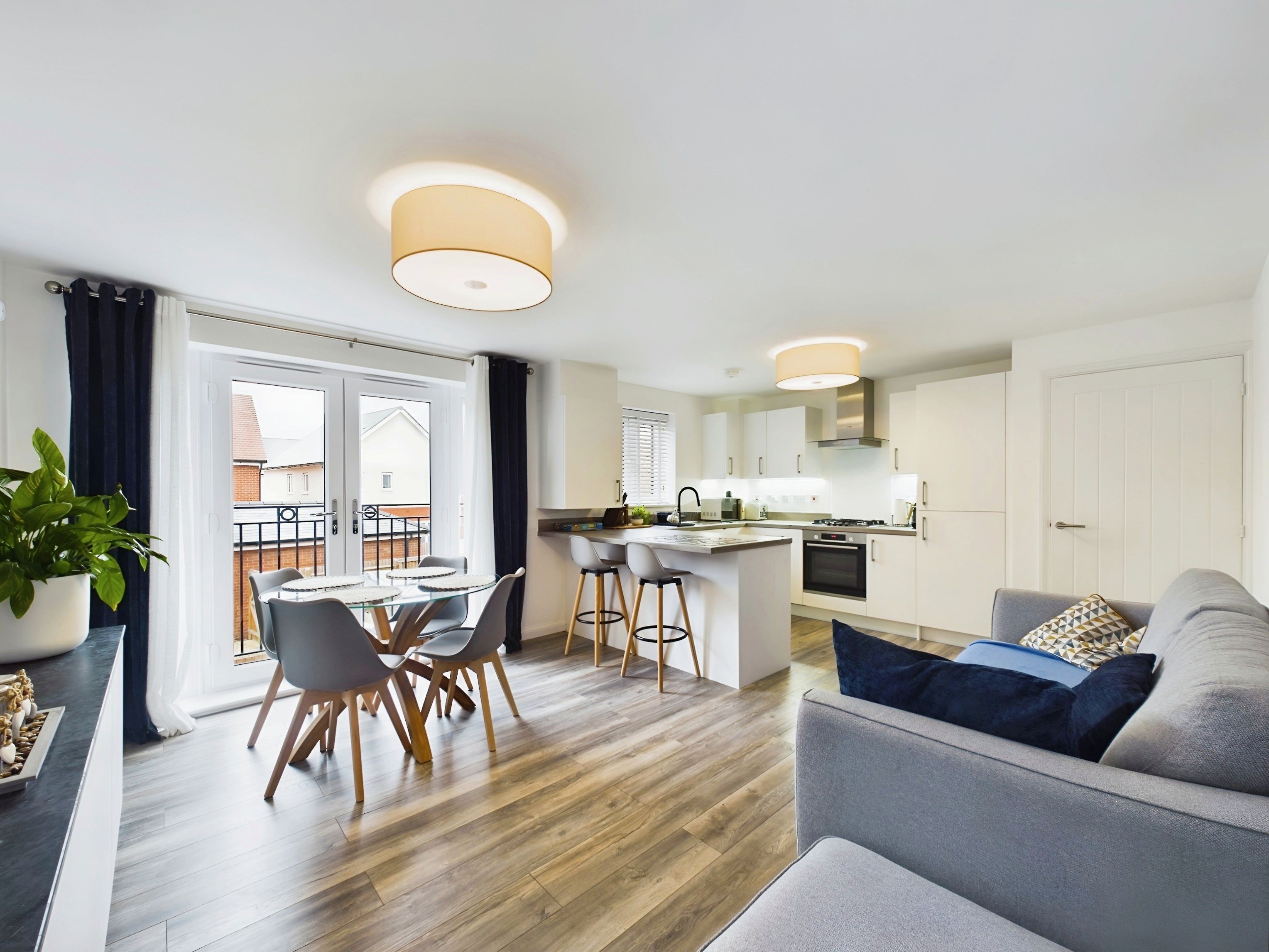
Tilgate Road, Hampton Water, Peterborough, Peterborough, PE7 8QT
£190,000Leasehold
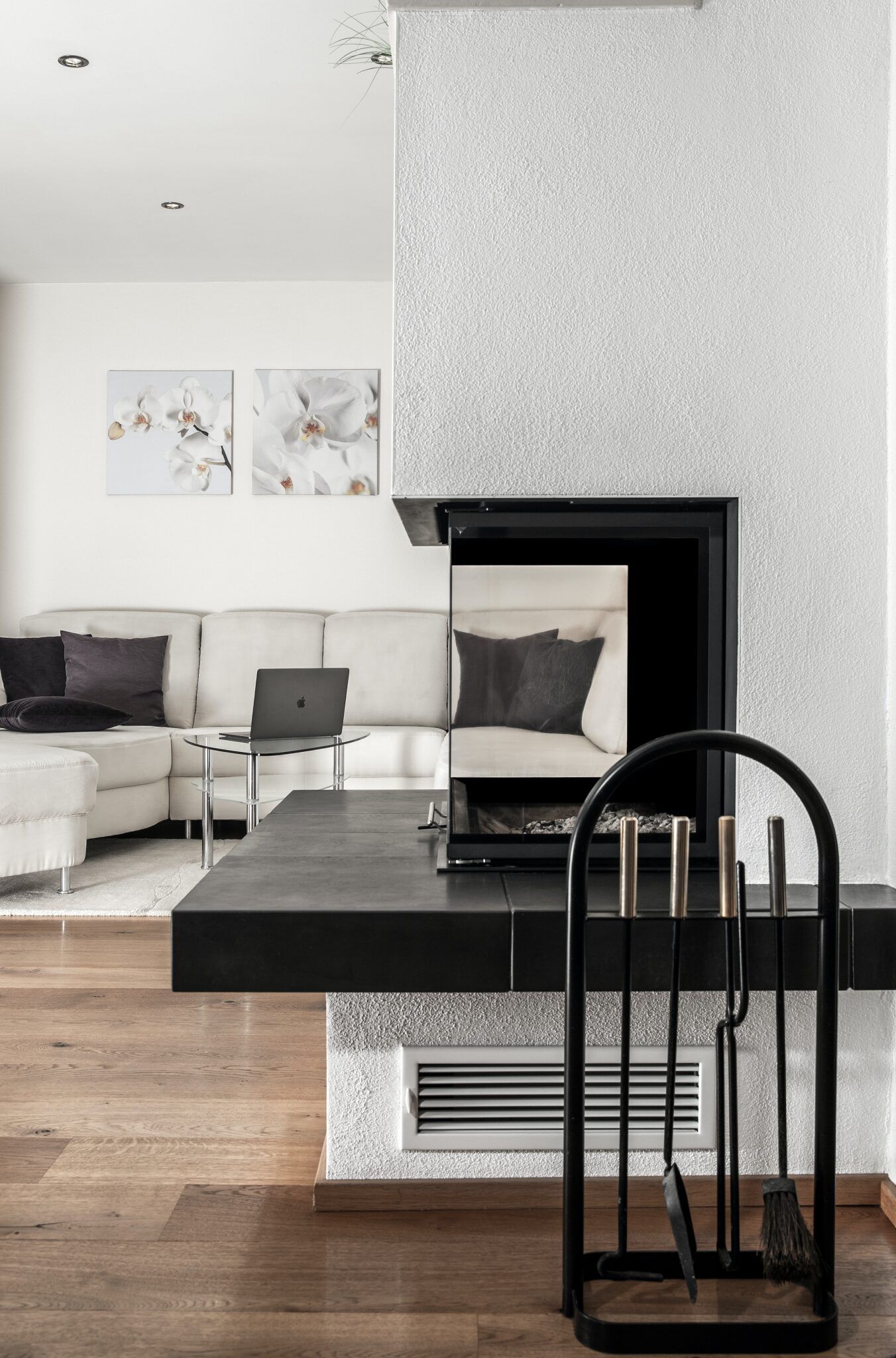
Register for Property Alerts
Register your property requirements with us so that you can be notified when properties matching your requirements become available.


