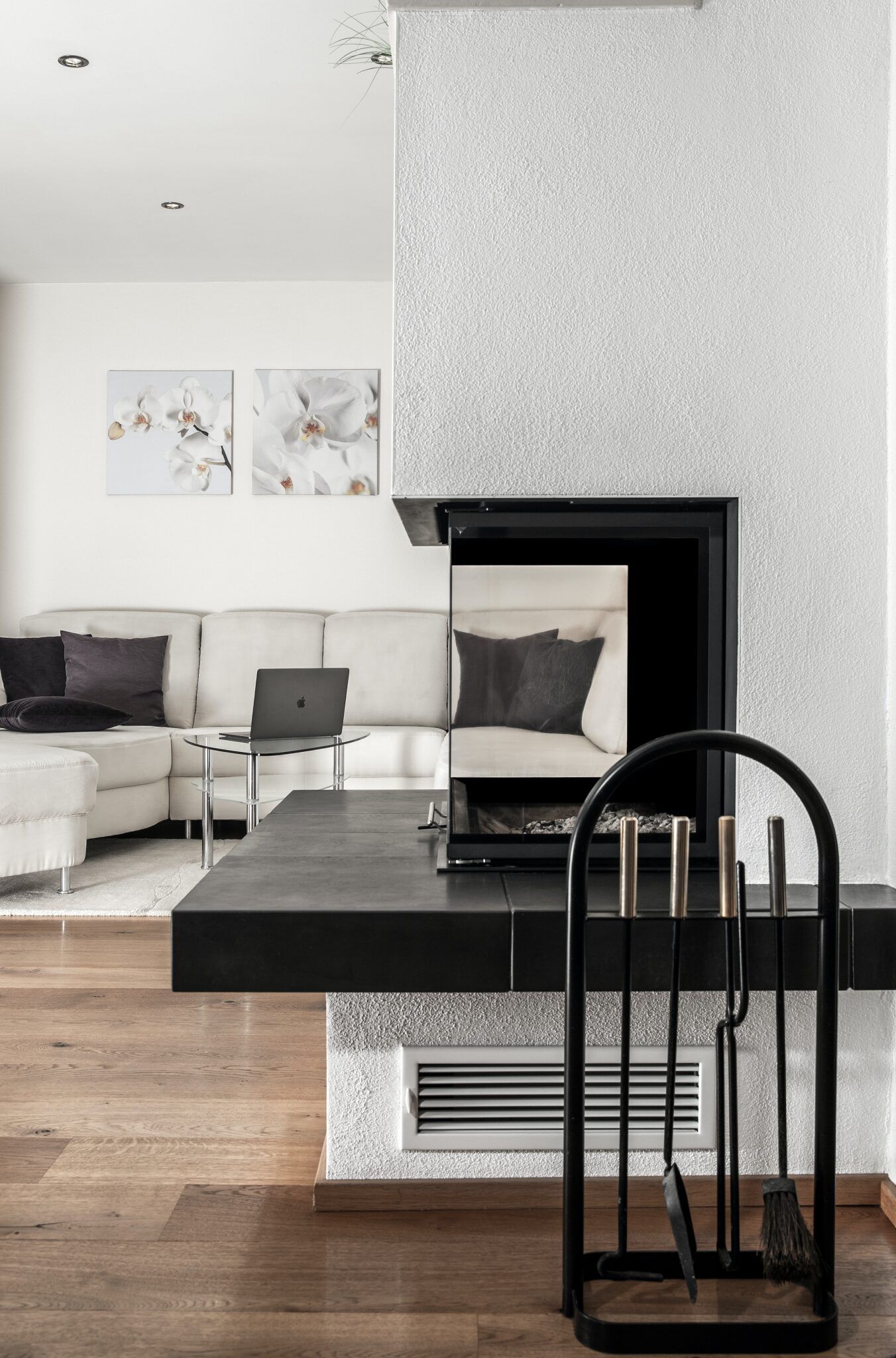Broadstone Drive, Hampton Water, Peterborough, Peterborough, PE7 8QR
£279,995
Key Information
Key Features
Description
Presenting an exceptional opportunity to acquire this 3-bedroom semi-detached house, with the added advantage of no forward chain. Situated within a desirable locale, this property boasts a council tax band C equating to £1745 per annum. The integrated kitchen/dining room offers a contemporary and functional space, complemented by a total floor area of 85 square metres.
The master bedroom features an en-suite and fitted wardrobes, ensuring ample storage solutions. Completing the accommodation are a family bathroom and a convenient cloakroom for guests. For parking convenience, the property offers rear driveway space for two vehicles and an additional parking bay. The fully enclosed rear garden provides both privacy and security, with the convenience of an access gate.
Located in proximity to local amenities, including shops and schools, this home presents an ideal setting for families and professionals alike. With so much to offer, viewing is highly recommended to appreciate all that this property has to offer.
Hallway
Kitchen/Dining Room 16' 1" x 10' 3" (4.90m x 3.13m)
Living Room 15' 1" x 10' 2" (4.59m x 3.10m)
Cloakroom 6' 2" x 2' 11" (1.87m x 0.90m)
Landing
Bedroom One 10' 0" x 9' 7" (3.06m x 2.93m)
En-Suite Shower Room 6' 7" x 3' 3" (2.01m x 0.99m)
Bedroom Two 10' 4" x 8' 8" (3.15m x 2.63m)
Bedroom Three 7' 2" x 6' 9" (2.19m x 2.06m)
Family Bathroom
Arrange Viewing
Peterborough Branch
Property Calculators
Mortgage
Stamp Duty

Register for Property Alerts
Register your property requirements with us so that you can be notified when properties matching your requirements become available.

