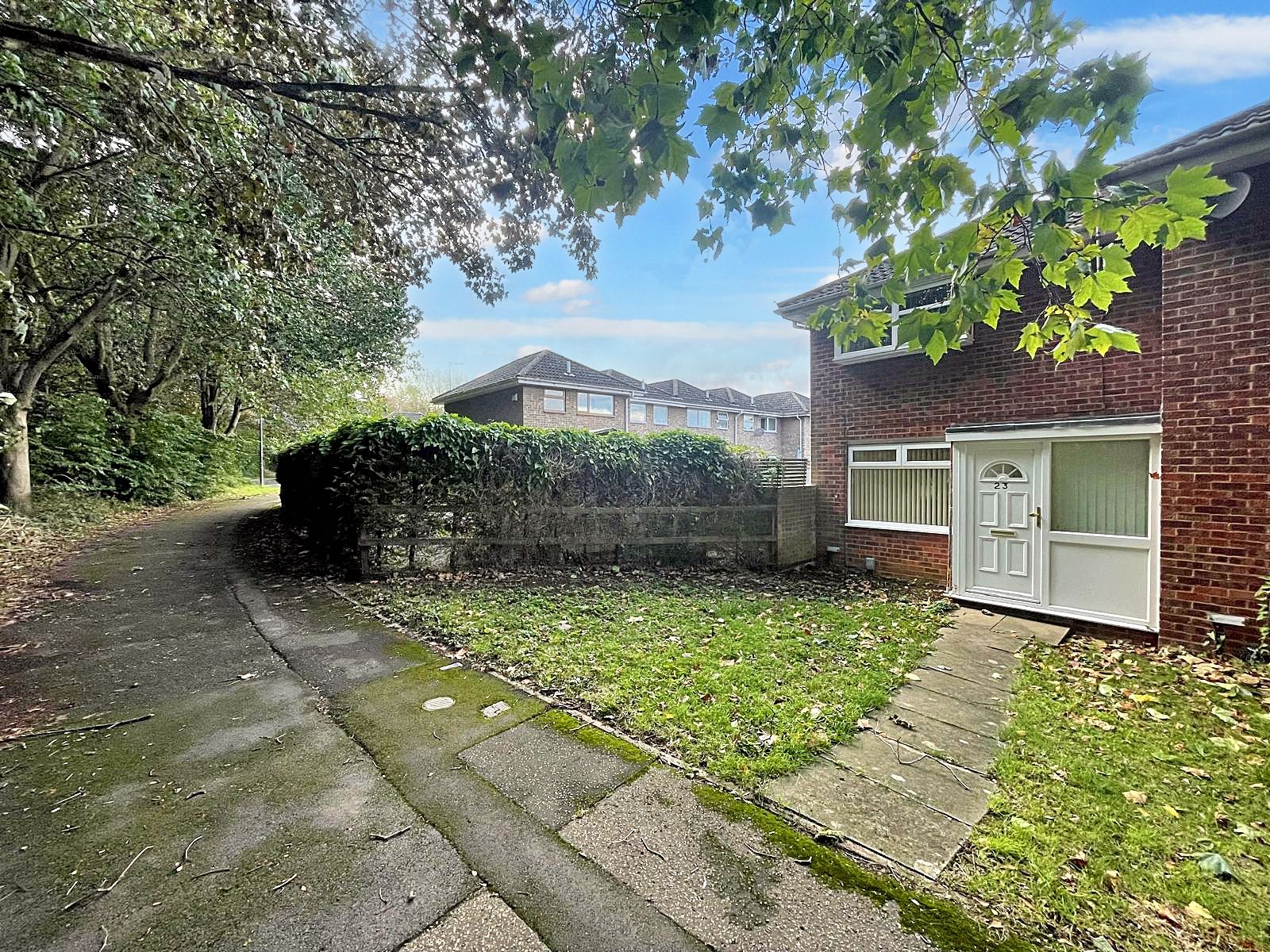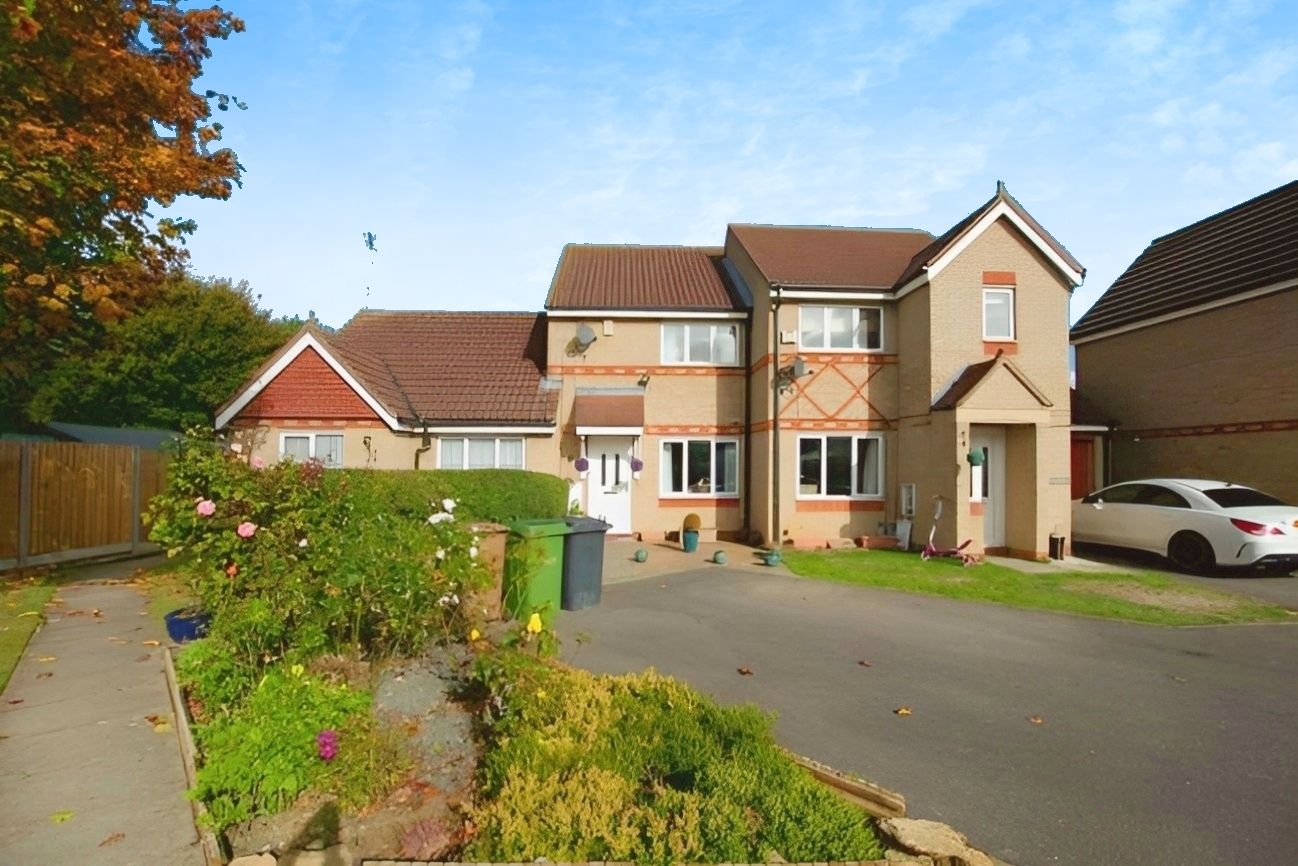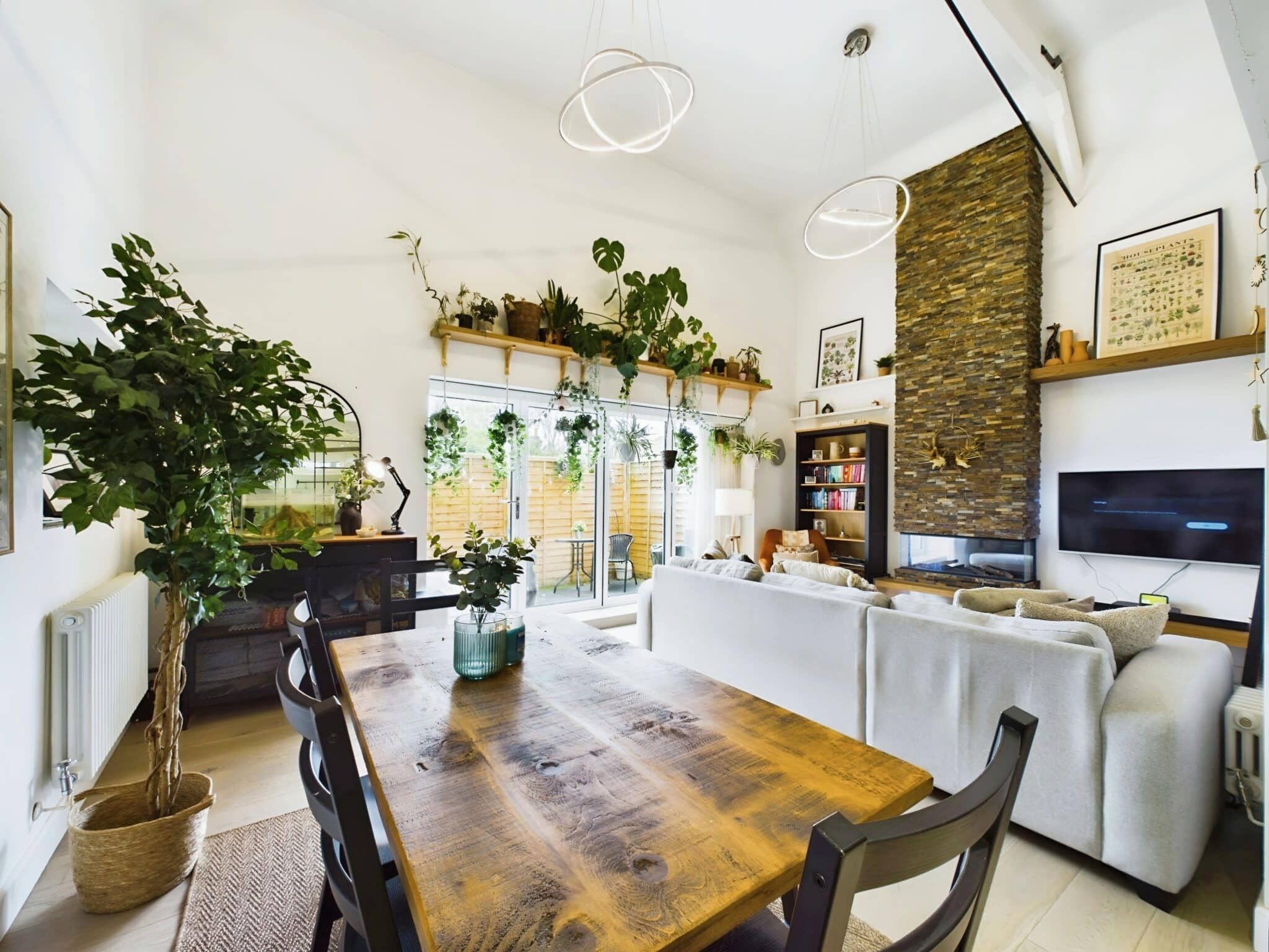Banbury Drive, Hampton Water, Peterborough, Peterborough, PE7 8SD
Offers In Excess Of £205,000
Key Information
Key Features
Description
This stunning 2-bedroom maisonette is a real showstopper - boasting a flawless SHOWHOUSE CONDITION throughout. The property offers a modern and spacious open-plan living area, complete with a charming Juliet balcony that floods the space with natural light. The integrated kitchen is a dream for any aspiring chef, equipped with top-of-the-line appliances and ample storage. Step outside and be greeted by an enclosed patio garden, perfect for enjoying a morning cup of coffee or hosting a summer BBQ. With TWO ALLOCATED PARKING SPACES, parking headaches will be a thing of the past. Plus, peace of mind comes with 8 YEARS LEFT ON NHBC WARRANTY and a lease with 997 YEARS remaining. The peppercorn ground rent and service charge are to be confirmed, making this property even more attractive. In addition, the council tax band B of £1610 and easy access to the A1(M) & A605 make this home even more desirable for any discerning buyer.
No need to worry about parking, as this property comes with not one, but TWO ALLOCATED PARKING SPACES - a rare find in this day and age. Whether you're a gardening enthusiast or simply enjoy some fresh air, this outdoor space offers endless possibilities for creating your own little slice of paradise. Don't miss out on the opportunity to make this gem your own and start enjoying the benefits of suburban living with all the conveniences of modern amenities.
Entrance Hall 6' 2" x 4' 5" (1.88m x 1.35m)
Hallway 15' 3" x 4' 8" (4.64m x 1.43m)
Kitchen/Living Area 18' 5" x 13' 3" (5.61m x 4.03m)
Bedroom Two 12' 3" x 9' 7" (3.74m x 2.92m)
Bedroom One 11' 1" x 10' 2" (3.38m x 3.10m)
Bathroom 7' 5" x 6' 2" (2.26m x 1.87m)
Arrange Viewing
Peterborough Branch
Property Calculators
Mortgage
Stamp Duty
View Similar Properties
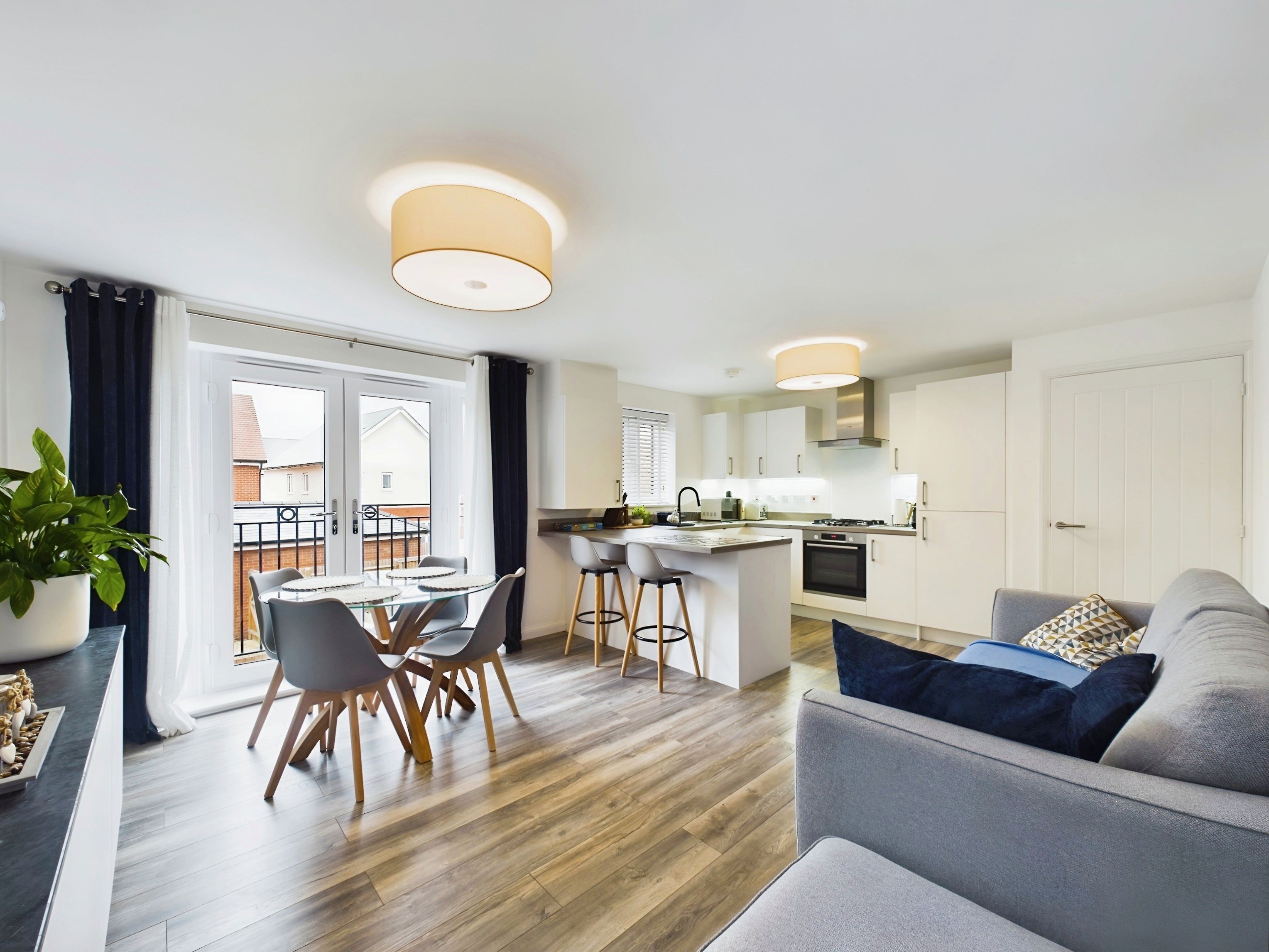
Tilgate Road, Hampton Water, Peterborough, Peterborough, PE7 8QT
£190,000Leasehold
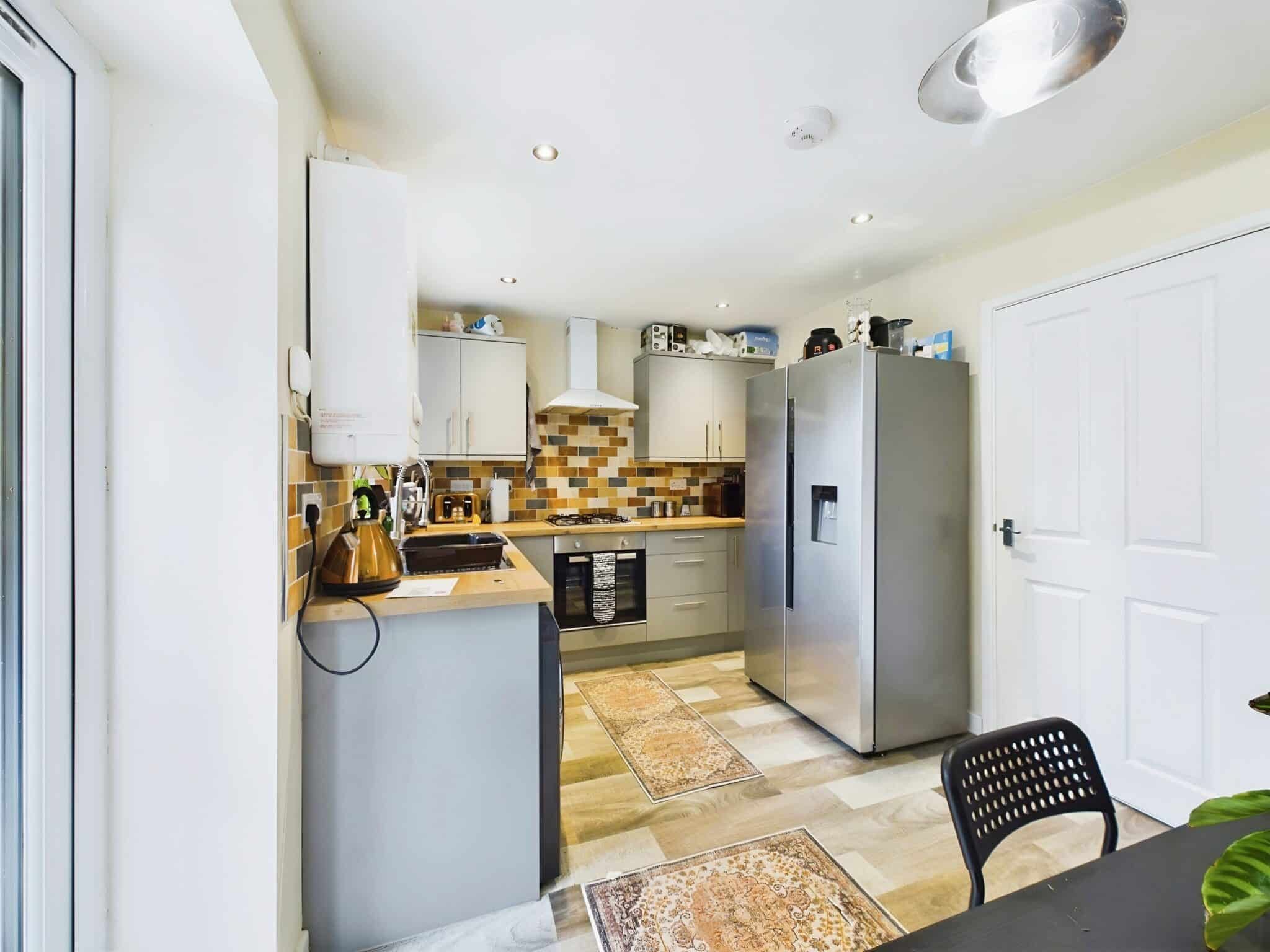
Burnt House Road, Turves, Peterborough, Whittlesey, PE7 2DP
£205,000Freehold
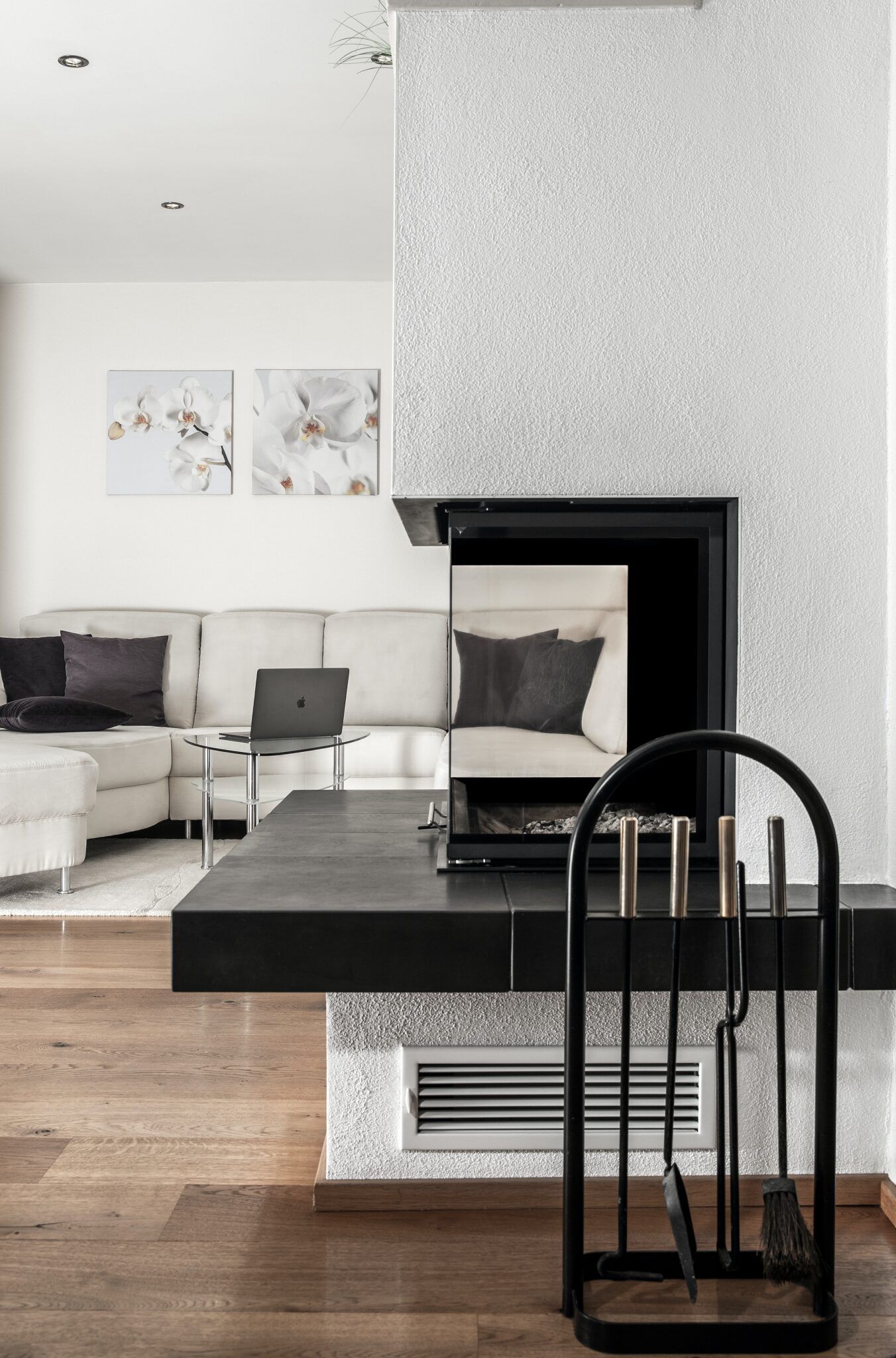
Register for Property Alerts
Register your property requirements with us so that you can be notified when properties matching your requirements become available.


