Alma Road, Peterborough, Peterborough, PE1 3AW
£230,000
Key Information
Key Features
Description
Welcome to this charming 3 bedroom semi-detached house with a cosy feel and a convenient location that might just steal your heart. With NO FORWARD CHAIN, you can skip the stress and dive straight into making this home your own sweet abode.
As you walk in, you'll notice the TWO RECEPTION ROOMS that offer plenty of space for family gatherings or simply unwinding after a long day. The DOWNSTAIRS BATHROOM adds practicality and convenience, while the UPSTAIRS CLOAKROOM ensures there's no rush in the morning.
Upstairs, you'll find TWO DOUBLE BEDROOMS perfect for a good night's sleep and a peaceful escape. The SINGLE BEDROOM provides flexibility for a home office or a cosy guest room, whatever suits your lifestyle best.
Venture outside through to the ENCLOSED REAR GARDEN, where you can enjoy some fresh air and maybe even try your hand at gardening. The SINGLE GARAGE with a parking space in front makes coming home a breeze after a long day out and about.
At 86 SQUARE METRES, this home feels just right - not too big, not too small. The COUNCIL TAX BAND B of £1620 keeps things nice and simple, leaving you with more time to enjoy the things you love.
Location-wise, you're in for a treat. A SHORT WALK TO SHOPS & SCHOOLS means you can easily run errands or drop off the kids without breaking a sweat. And if you need to venture a bit further, the RAILWAY STATION & CITY CENTRE are just 1.7 MILES away, offering a quick commute or a fun day out exploring.
This property is more than just a house – it's a place where memories are waiting to be made, where you can relax and recharge, and where you can truly feel at home. Come take a look and see if this could be the perfect fit for your next chapter.
Entrance Hallway 3' 6" x 3' 1" (1.07m x 0.93m)
Living Room 13' 3" x 12' 5" (4.04m x 3.79m)
Dining Room 12' 4" x 12' 0" (3.76m x 3.66m)
Kitchen 13' 5" x 7' 4" (4.09m x 2.24m)
Bathroom 7' 5" x 5' 8" (2.25m x 1.72m)
Landing 13' 7" x 2' 9" (4.13m x 0.84m)
Bedroom One 12' 5" x 11' 2" (3.78m x 3.41m)
Bedroom Two 12' 0" x 9' 4" (3.65m x 2.84m)
Bedroom Three 7' 5" x 6' 7" (2.25m x 2.00m)
Cloakroom 4' 3" x 3' 0" (1.30m x 0.92m)
Arrange Viewing
Peterborough Branch
Property Calculators
Mortgage
Stamp Duty
View Similar Properties
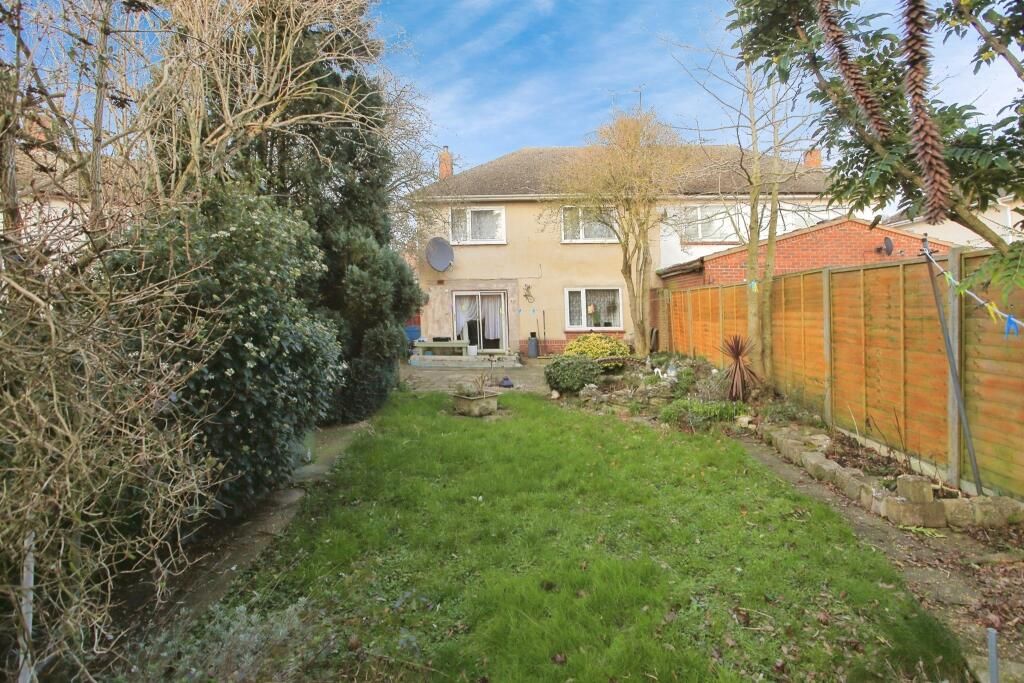
Chestnut Avenue, Peterborough, Peterborough, PE1 4PB
£240,000Freehold
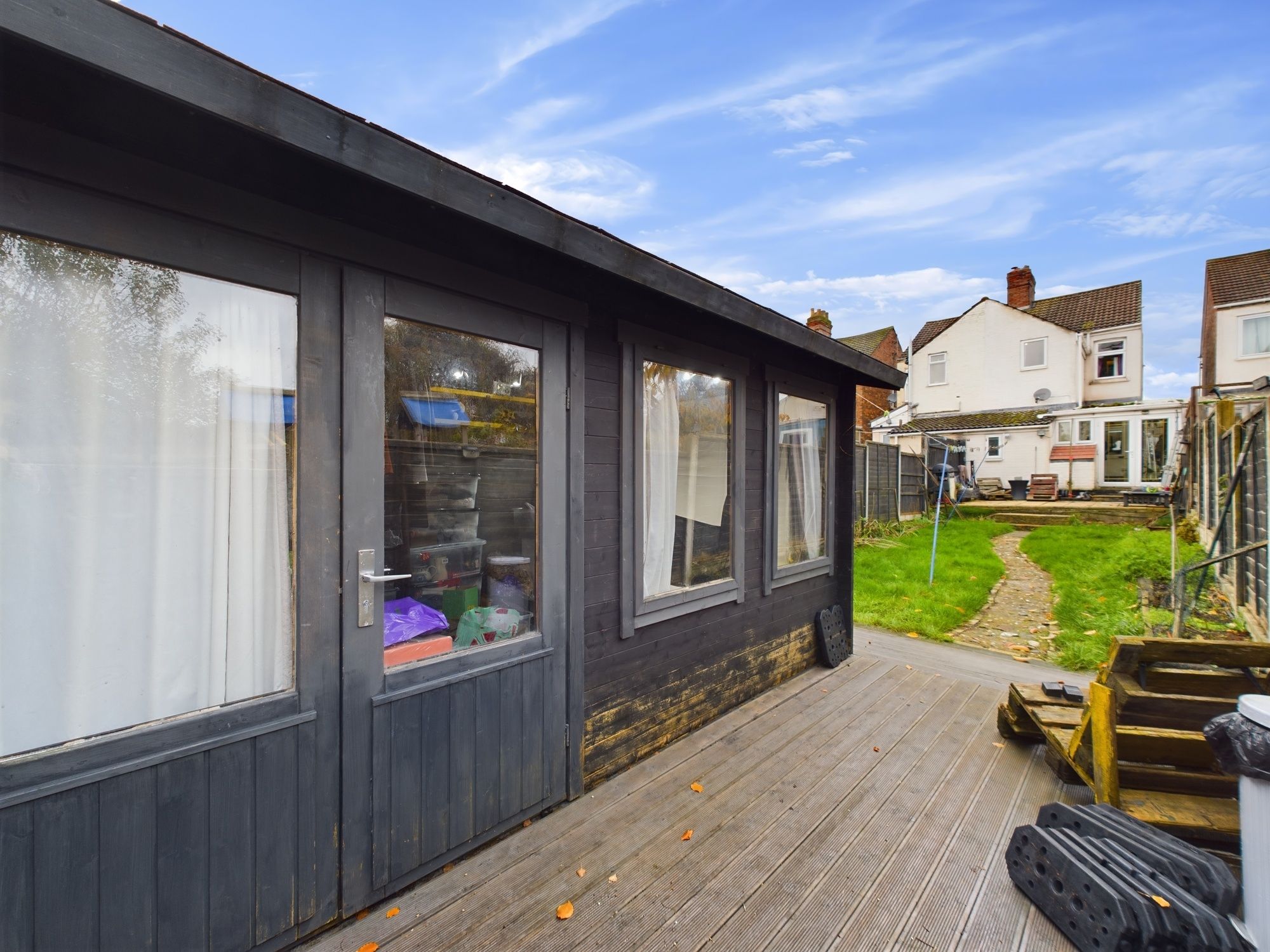
Broadway, Yaxley, Peterborough, Peterborough, PE7 3EE
£220,000Freehold
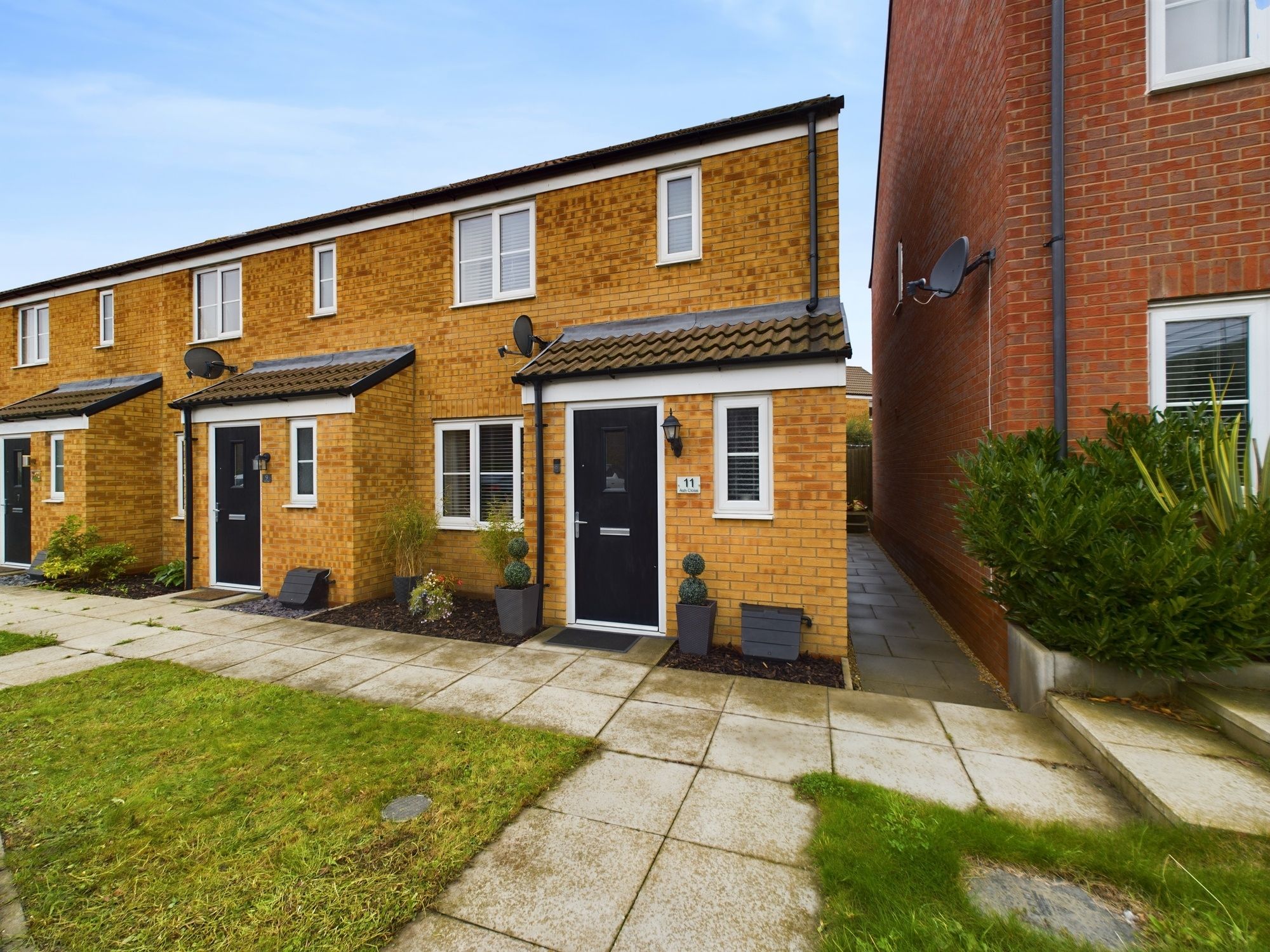
Ash Close, Yaxley, Peterborough, Peterborough, PE7 3FD
Offers In Excess Of£245,000Freehold
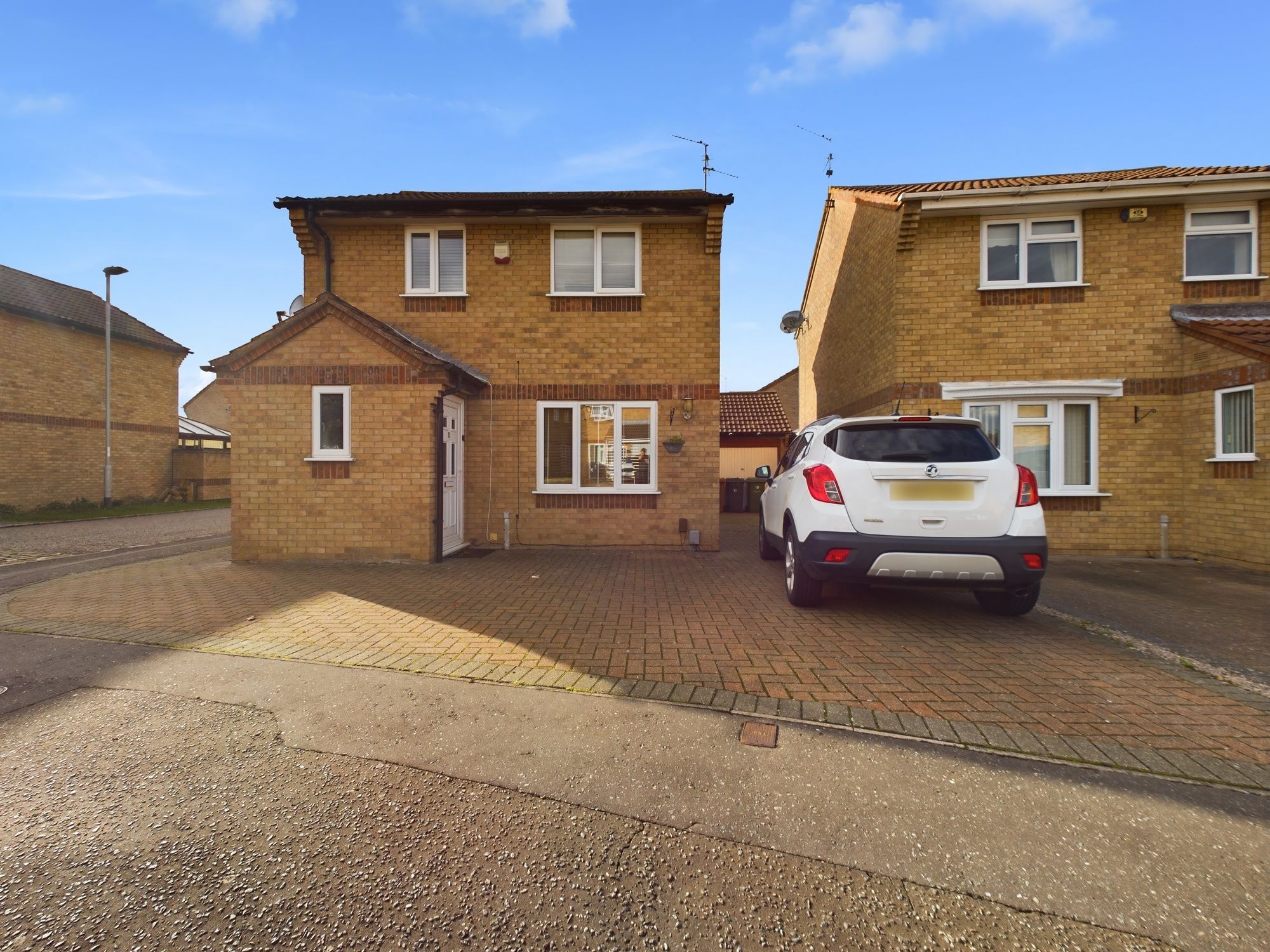
Caldbeck Close, Peterborough, Peterborough, PE4 7NF
Offers Over£250,000Freehold
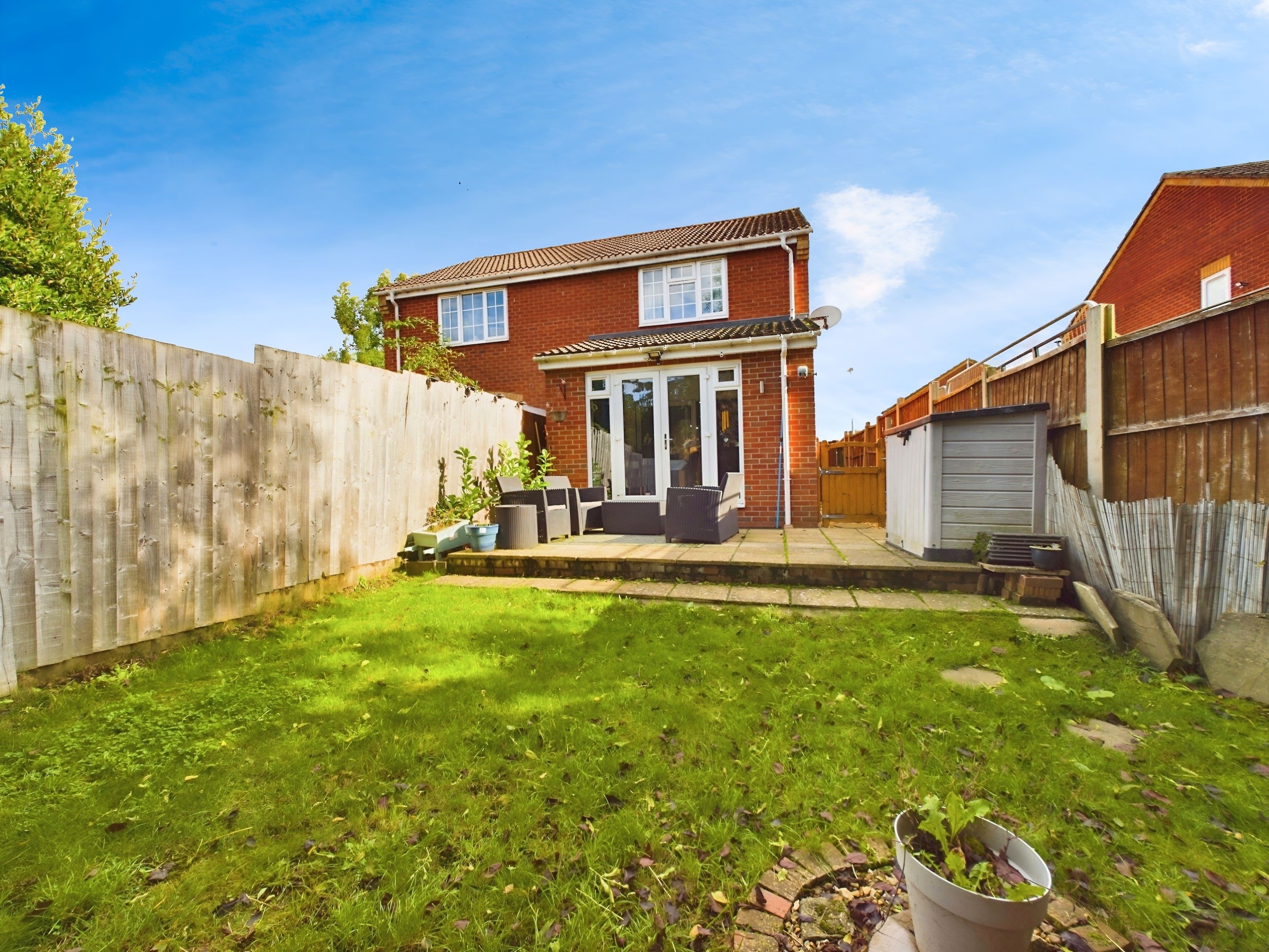
7a Oak Farm Close, Stilton, Peterborough, Peterborough, PE7 3FE
£230,000Freehold
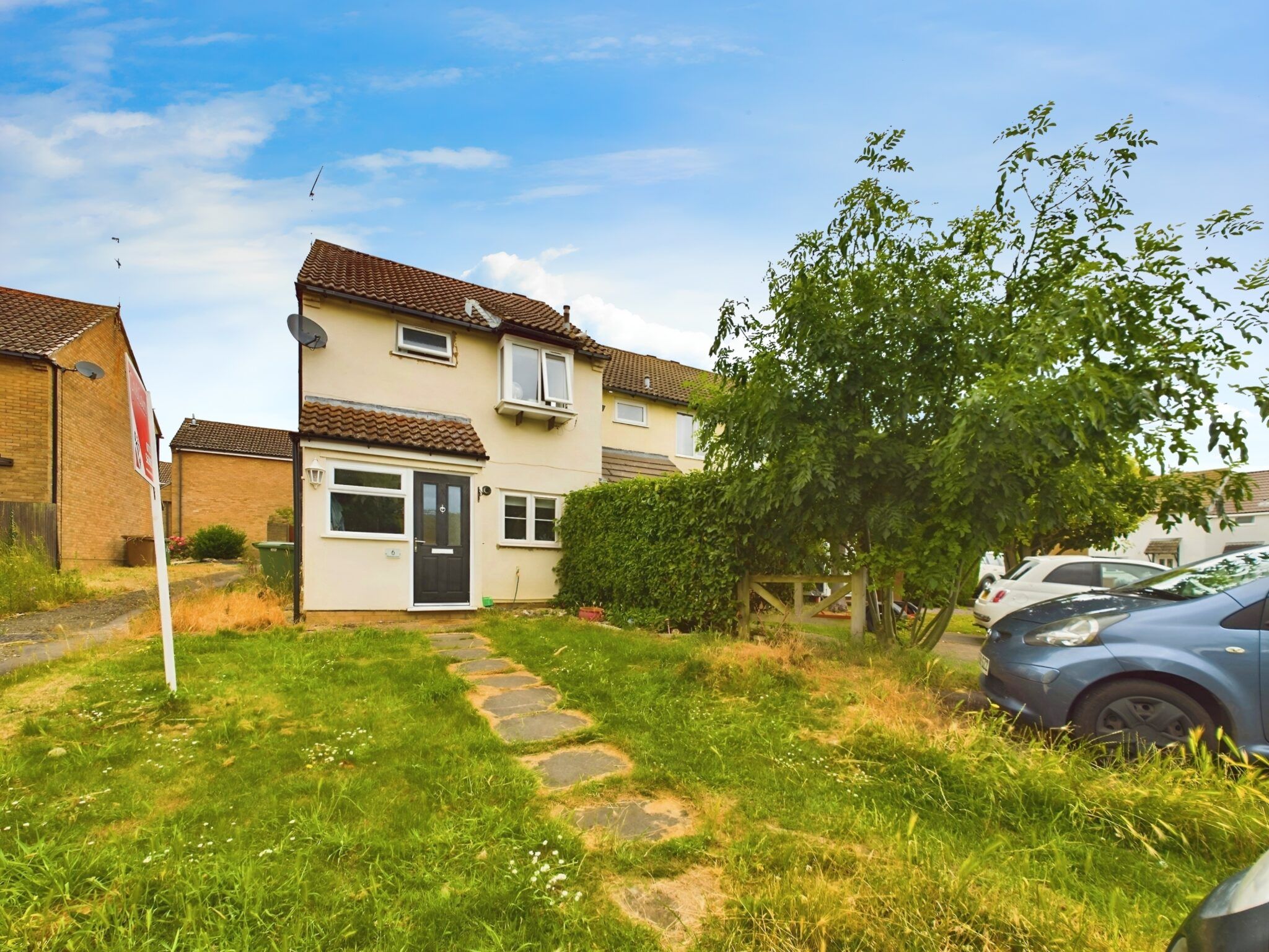
Stokesay Court, Peterborough, Peterborough, PE3 6SL
Offers In Excess Of£235,000Freehold
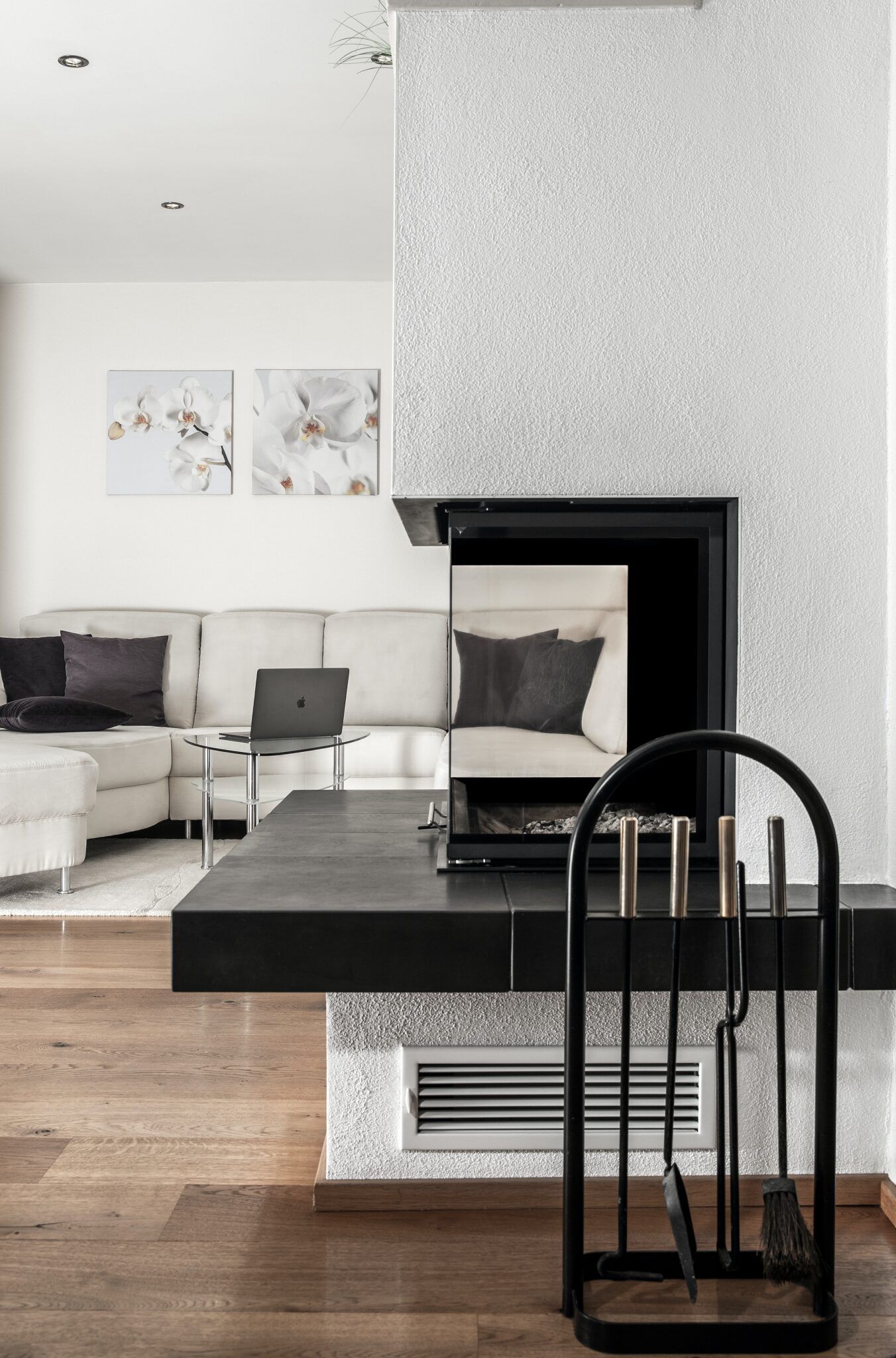
Register for Property Alerts
Register your property requirements with us so that you can be notified when properties matching your requirements become available.

