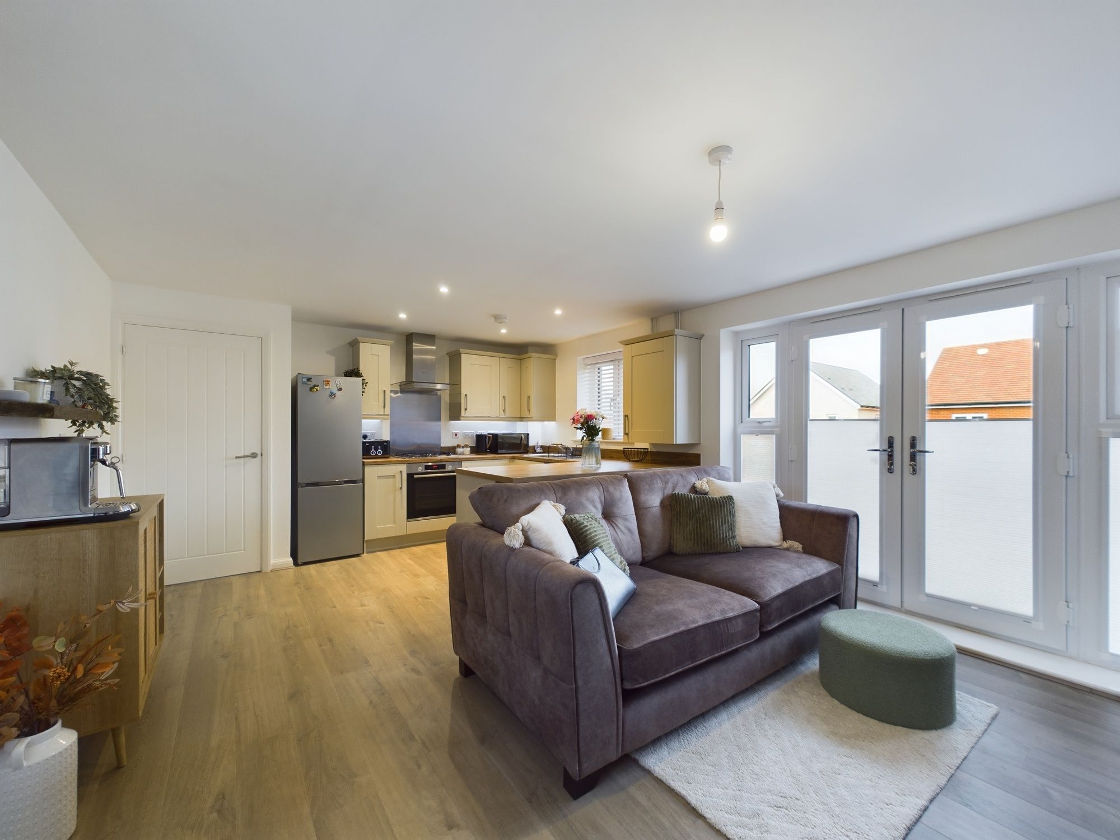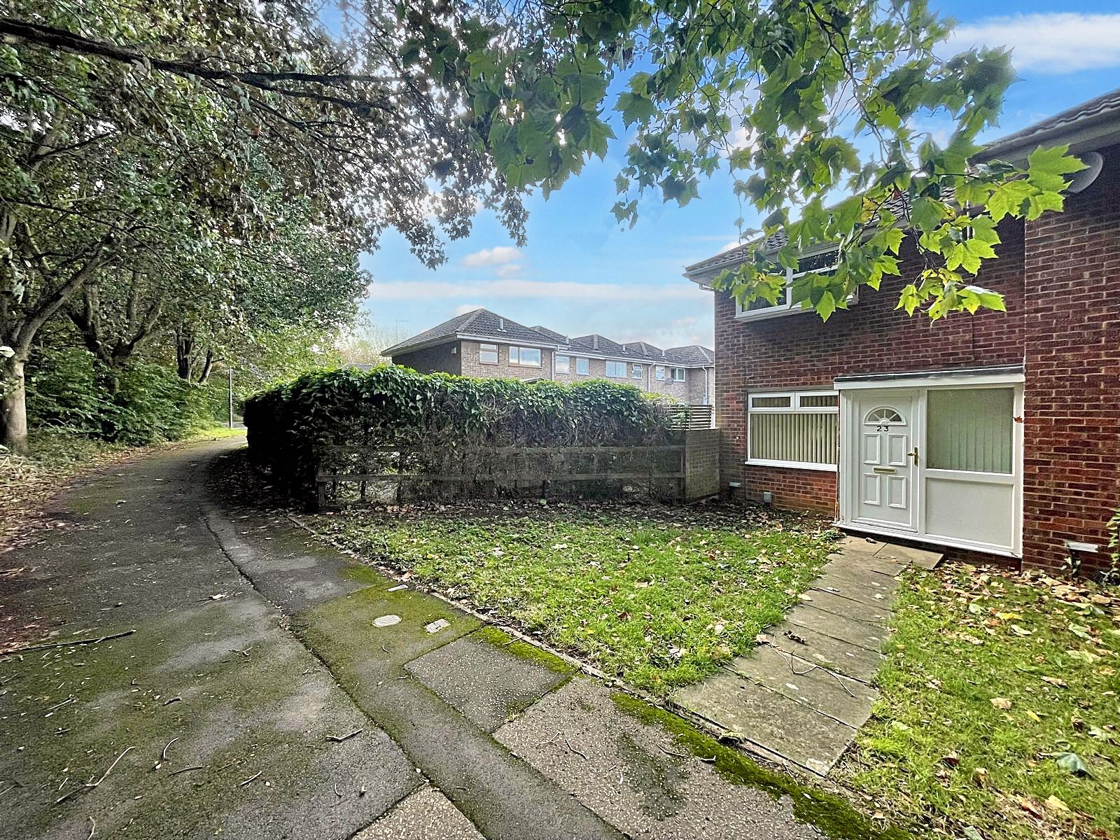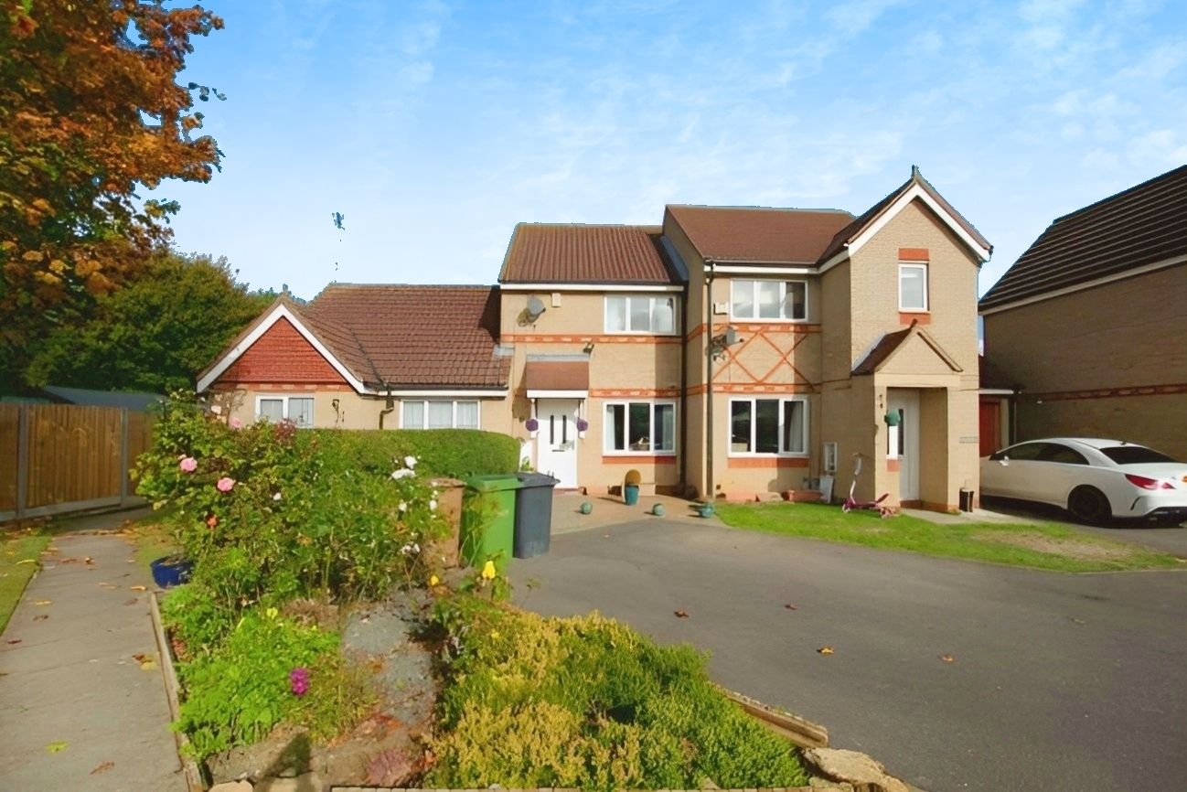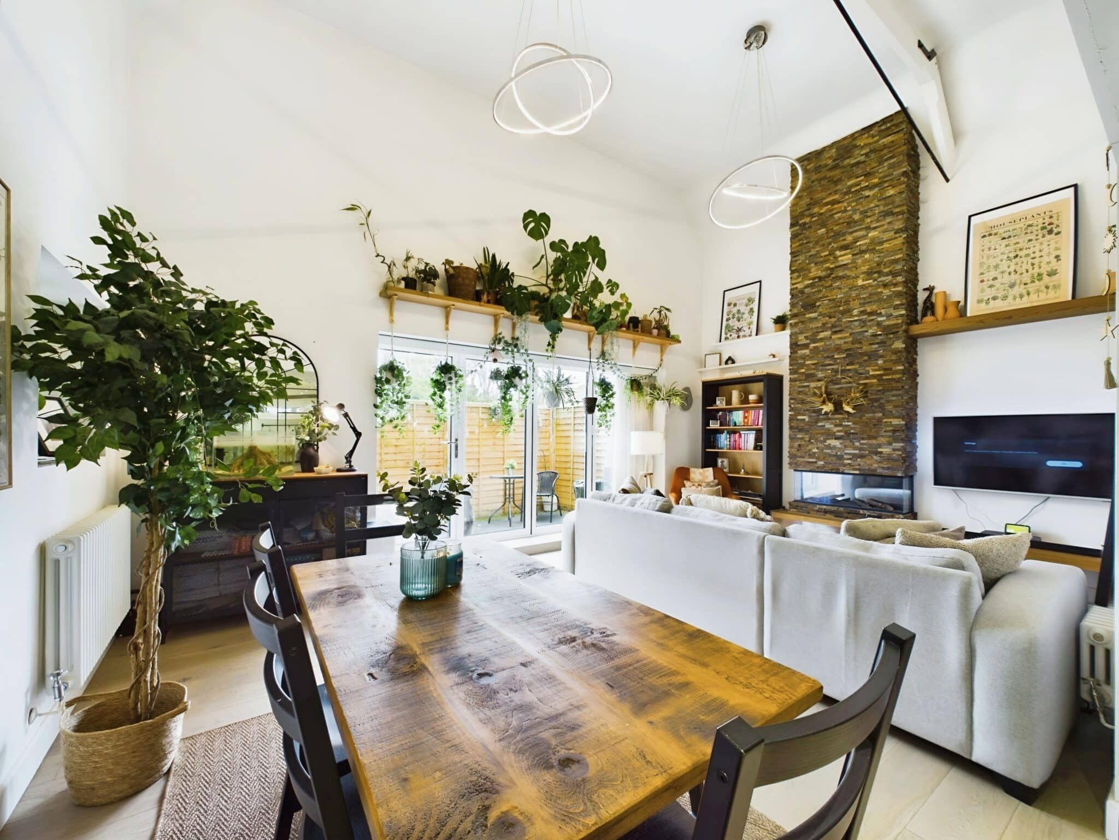Adlington Close, Hampton Gardens, Peterborough, Peterborough, PE7 8QY
£220,000
Key Information
Key Features
Description
This lovely home is a cosy 2-bedroom end of terrace house, boasting a kitchen/diner with French doors opening up to a charming garden – a perfect spot for your morning coffee or evening BBQs. There’s a bathroom, cloakroom, and a nifty shed in the enclosed rear garden, all covered by the remaining 5 years of NHBC warranty. Two designated parking spaces make coming home a breeze, especially with shops, schools, and major road links nearby. At 58 square metres of pure comfort, this property is just 3.5 miles away from both the train station and the city centre, making it an ideal choice for first-time buyers or savvy investors at only £1000 per calendar month.
Outside, greenery beckons with a fully enclosed garden offering serenity and privacy. With easy access from the side gate, enjoy a lawn, two patio areas, a garden shed with power, and even a convenient outside tap. Parking is a breeze with two allocated spaces right by the property, making this residence a haven for both indoor comfort and outdoor relaxation.
Entrance Hallway 8' 10" x 4' 1" (2.68m x 1.24m)
Cloakroom 4' 9" x 2' 11" (1.46m x 0.89m)
Living Room 15' 4" x 9' 2" (4.68m x 2.80m)
Kitchen/Diner 12' 8" x 8' 1" (3.87m x 2.47m)
Landing 5' 9" x 3' 4" (1.74m x 1.01m)
Bedroom One 12' 9" x 9' 5" (3.88m x 2.86m)
Bedroom Two 12' 8" x 8' 2" (3.85m x 2.50m)
Bathroom 6' 11" x 5' 11" (2.10m x 1.81m)
Arrange Viewing
Peterborough Branch
Property Calculators
Mortgage
Stamp Duty
View Similar Properties
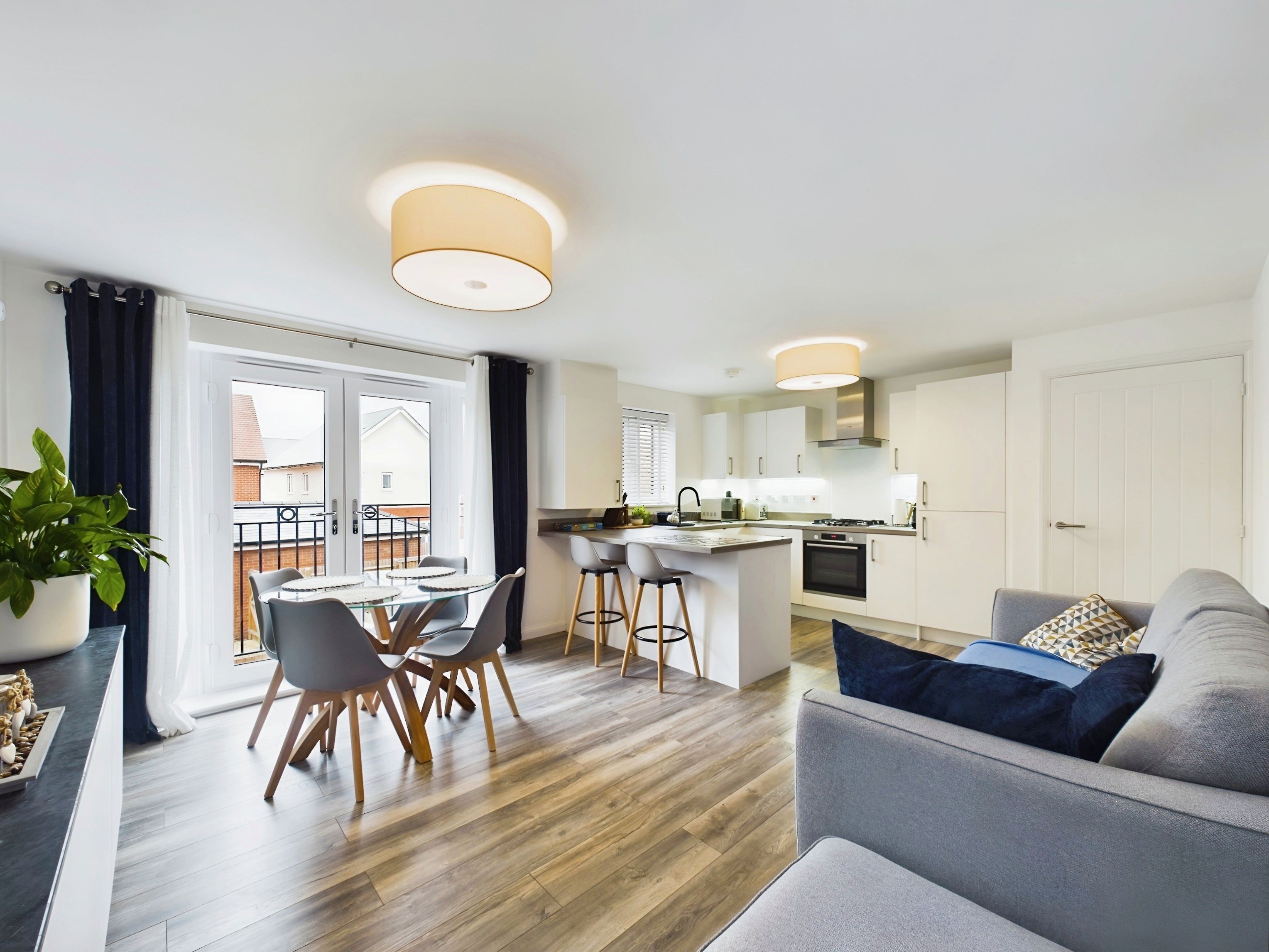
Tilgate Road, Hampton Water, Peterborough, Peterborough, PE7 8QT
£190,000Leasehold
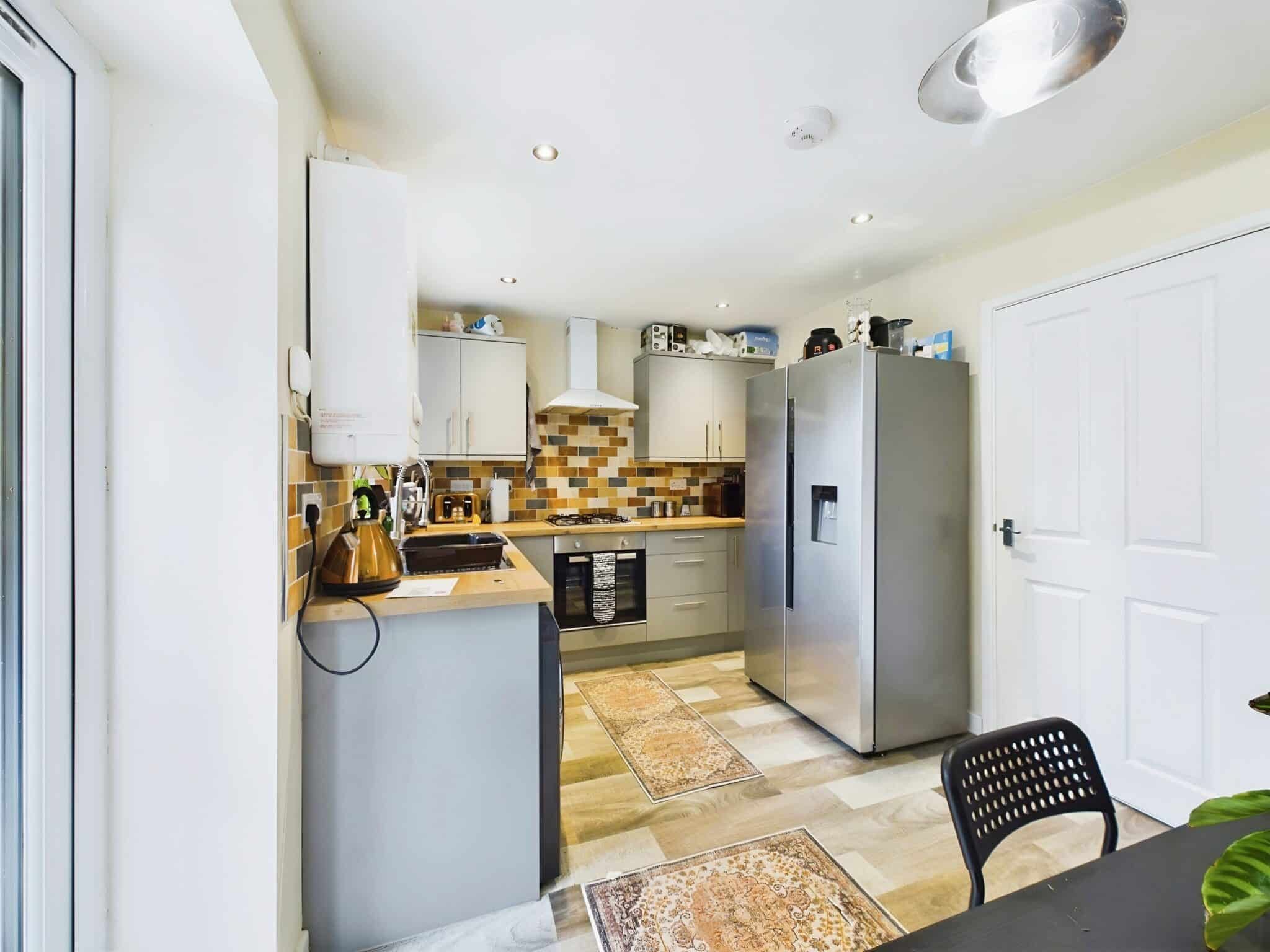
Burnt House Road, Turves, Peterborough, Whittlesey, PE7 2DP
£205,000Freehold
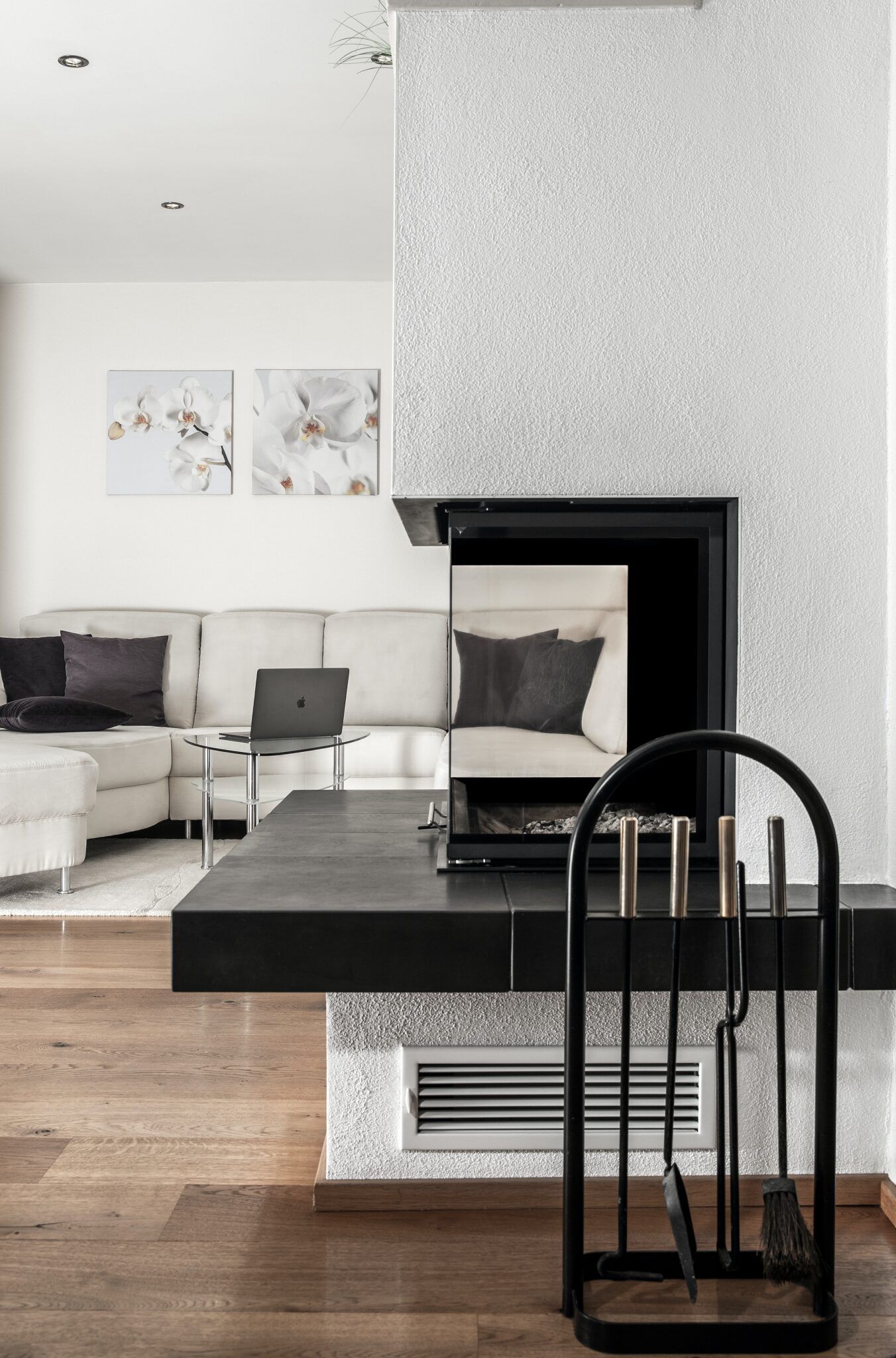
Register for Property Alerts
Register your property requirements with us so that you can be notified when properties matching your requirements become available.


